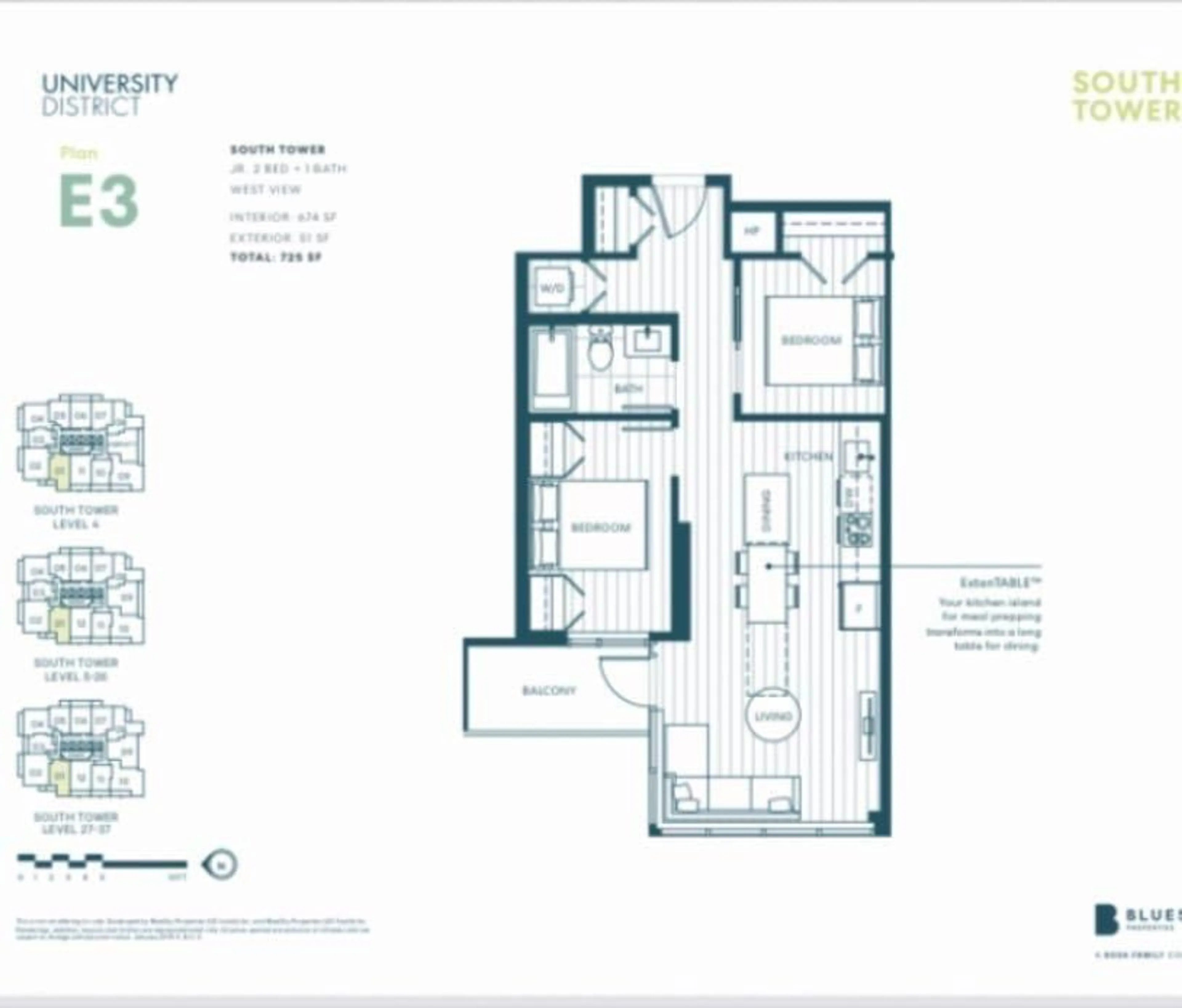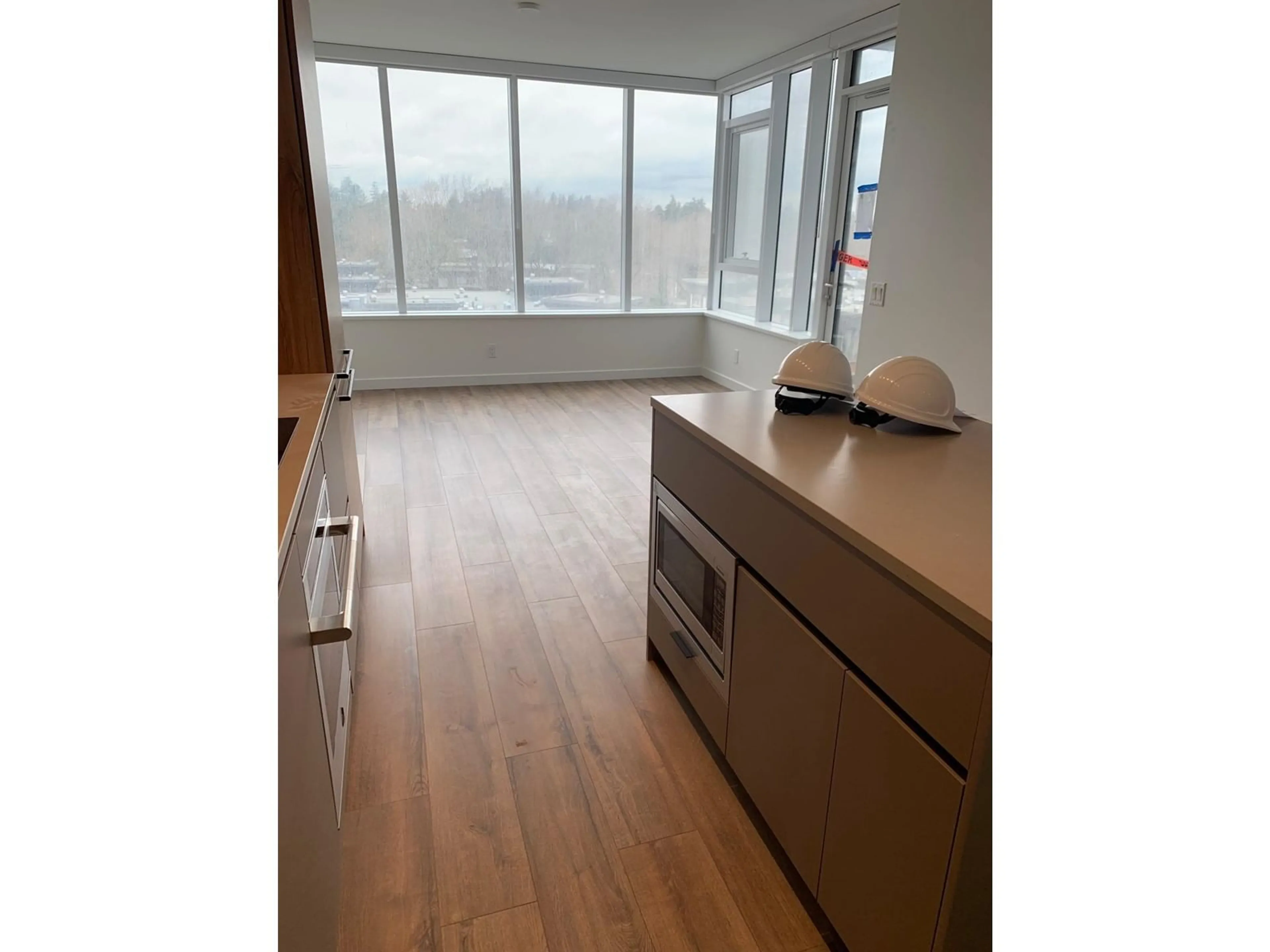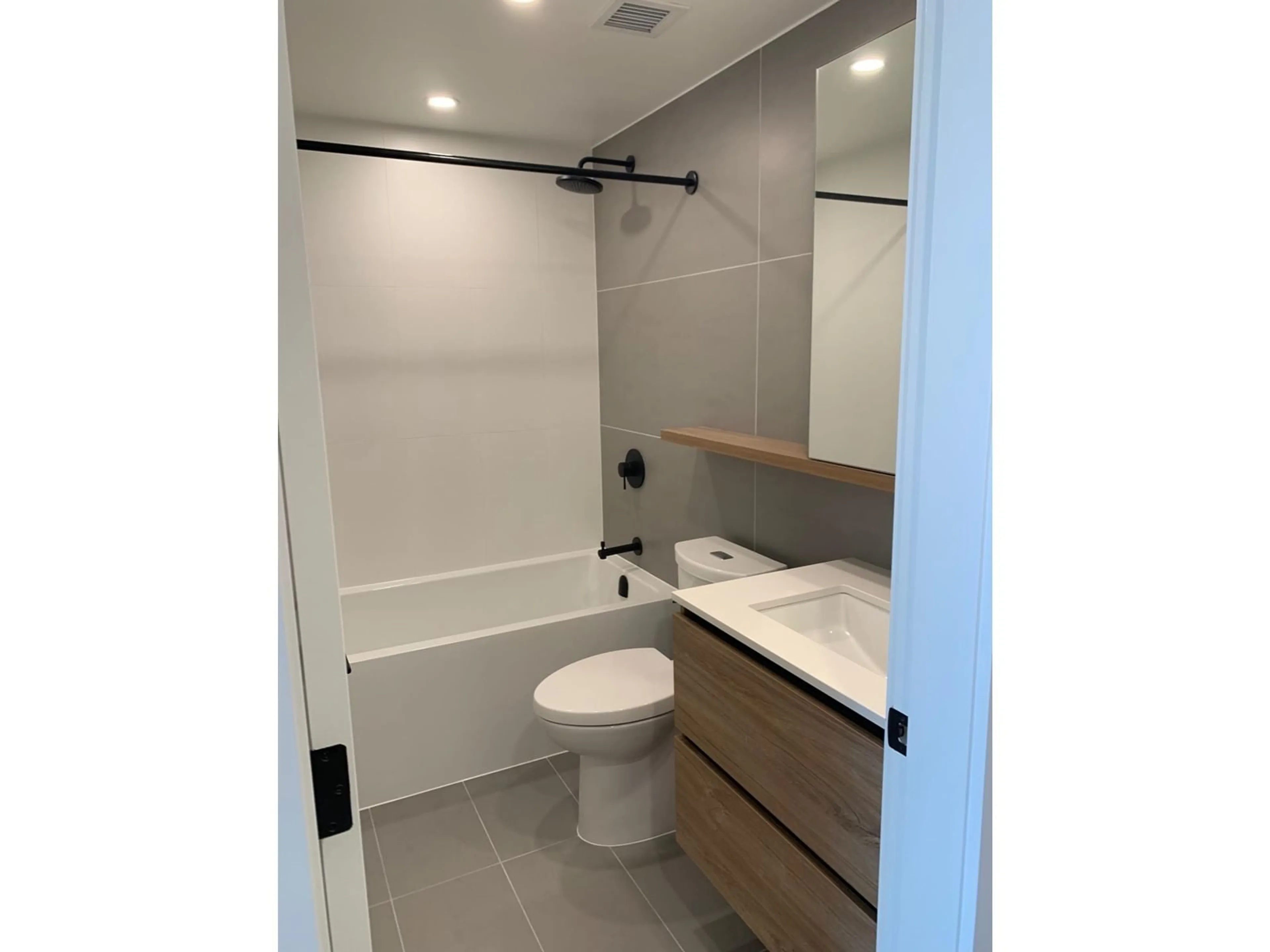701 10448 UNIVERSITY DRIVE, Surrey, British Columbia V3T0S7
Contact us about this property
Highlights
Estimated ValueThis is the price Wahi expects this property to sell for.
The calculation is powered by our Instant Home Value Estimate, which uses current market and property price trends to estimate your home’s value with a 90% accuracy rate.Not available
Price/Sqft$837/sqft
Est. Mortgage$2,439/mo
Maintenance fees$398/mo
Tax Amount ()-
Days On Market135 days
Description
LOCATION! University District South by BOSA Bluesky Properties in Surrey Central. Walking distance to City Hall, Surrey Central Skytrain station, T&T, Walmart, Centre City shopping mall, Kwantlen University, SFU and Recreation Centre. This 38-story tower has exceptional Mountain Views with exclusive features, include Individual AC and HRV fresh air circulation system, full-time concierge, Italian Cabinetry and Premium integrated appliance package, over 23,000 sf building of resort-inspired amenities including fitness centre, yoga room, meeting room, lounge, outdoor pool, poolside dining terrace, BBQ and a temperature controlled parcel delivery area. Don't miss out. Parking stall: 663, Monthly rent: $2,800. Open house: 2-4pm Saturday & Sunday. (id:39198)
Property Details
Interior
Features
Exterior
Features
Parking
Garage spaces 1
Garage type -
Other parking spaces 0
Total parking spaces 1
Condo Details
Amenities
Air Conditioning, Clubhouse, Exercise Centre, Guest Suite, Laundry - In Suite, Recreation Centre, Security/Concierge
Inclusions
Property History
 26
26




