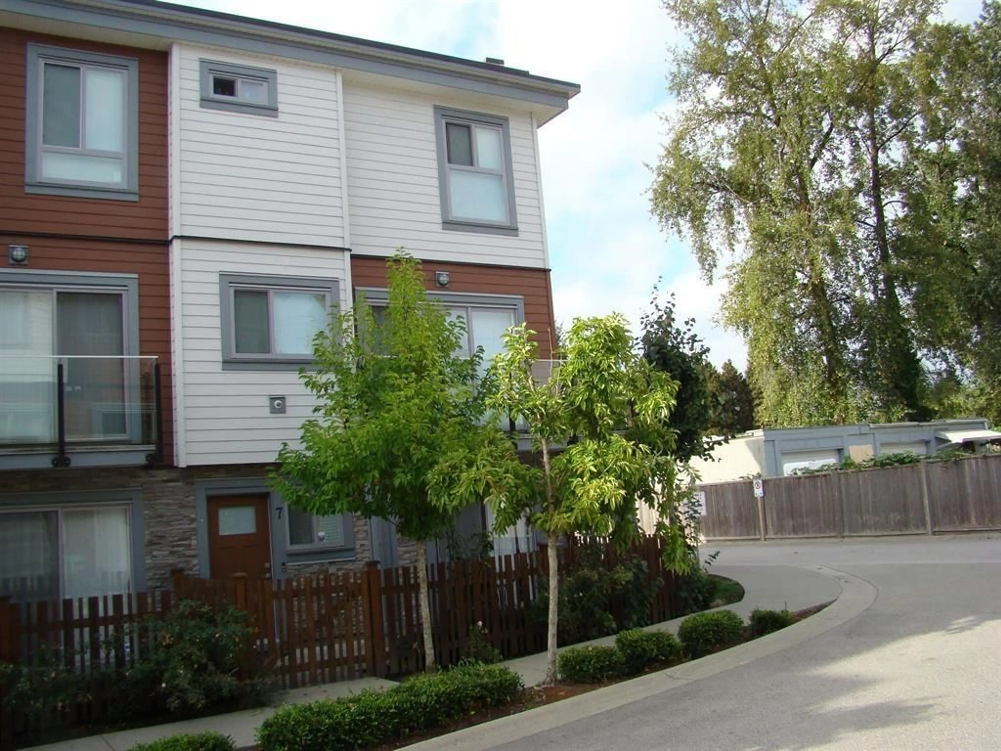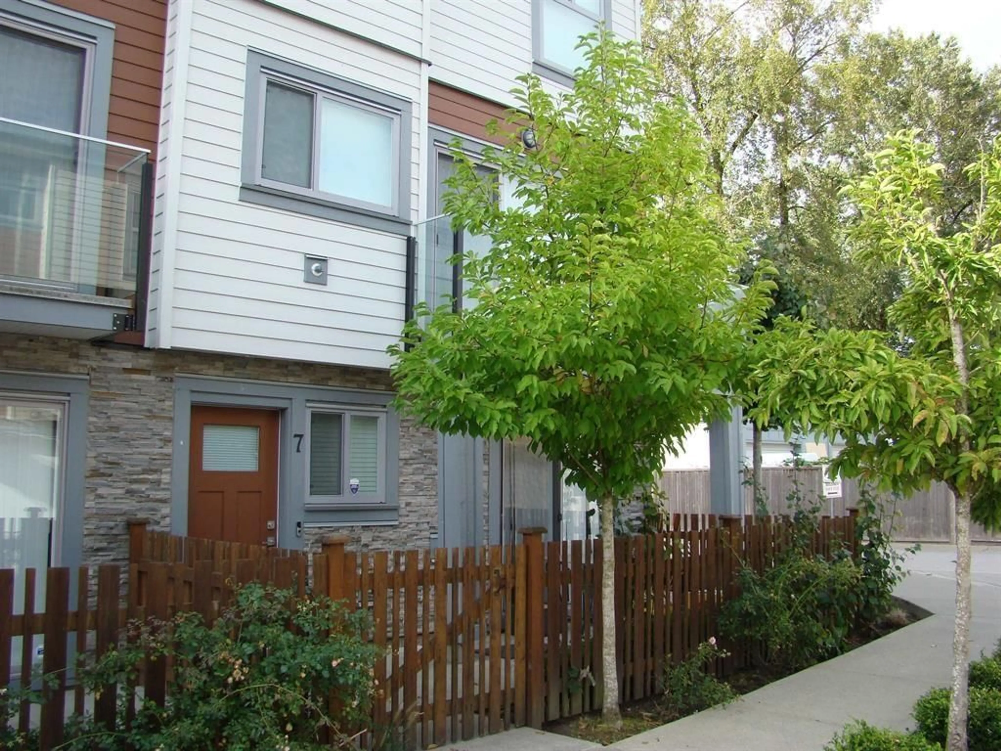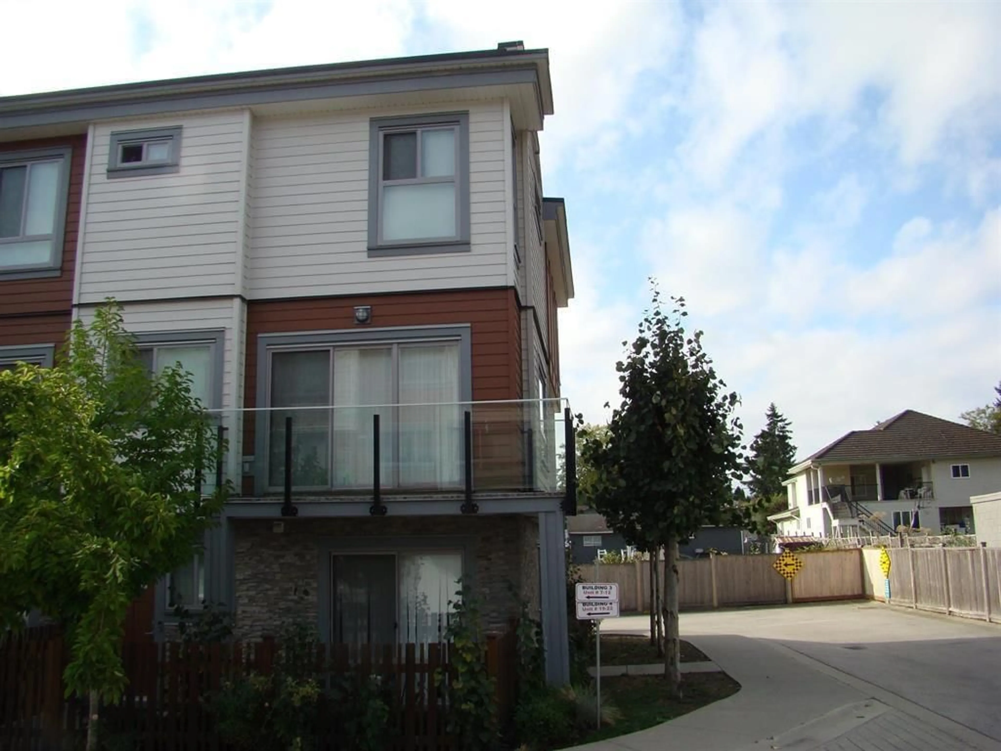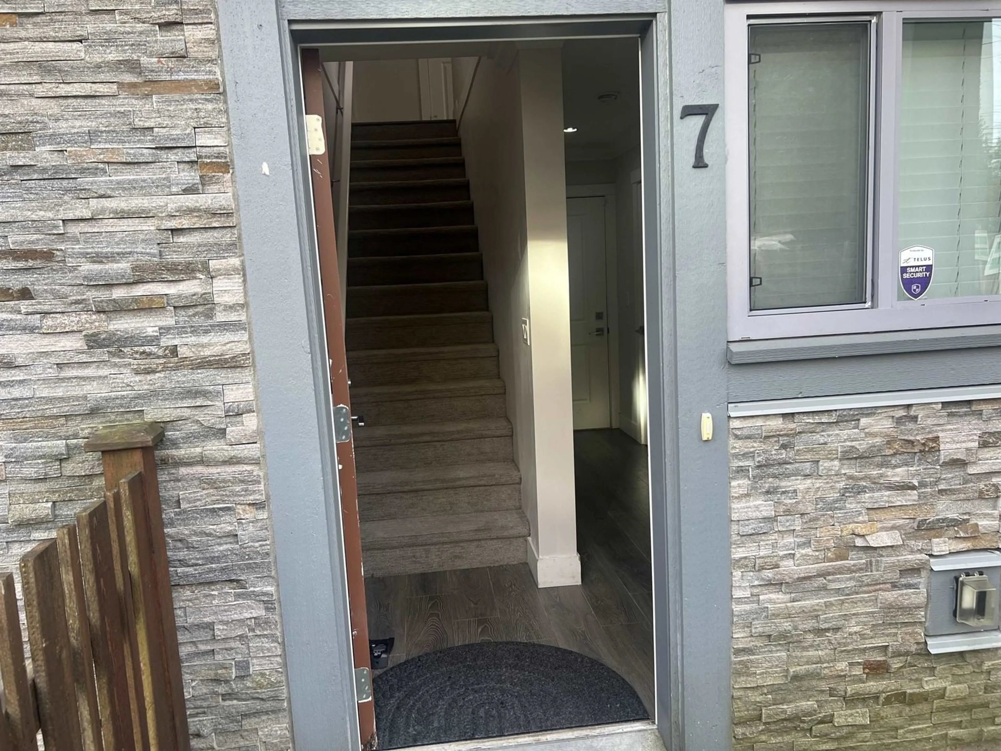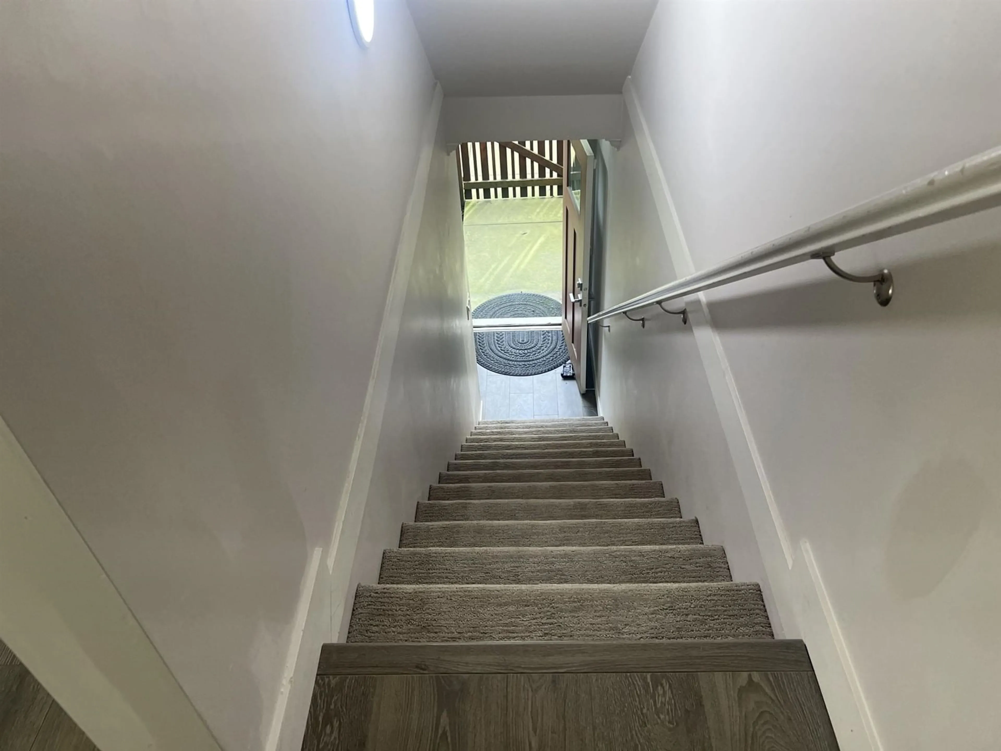7 13328 96 AVENUE, Surrey, British Columbia V3V1Y4
Contact us about this property
Highlights
Estimated ValueThis is the price Wahi expects this property to sell for.
The calculation is powered by our Instant Home Value Estimate, which uses current market and property price trends to estimate your home’s value with a 90% accuracy rate.Not available
Price/Sqft$535/sqft
Est. Mortgage$4,076/mo
Maintenance fees$282/mo
Tax Amount ()-
Days On Market65 days
Description
Welcome to Centre 96 & discover the perfect blend of comfort & space in this CORNER UNIT Townhome! This home has 4 bedrooms 4 baths, side by side double garage with extra car parking infront of garage. Well kept 3-level townhome it boasts 3 spacious bedrooms & 2 bathrooms upstairs and main includes a Living, Dining, Kitchen, Family and Powder room. Private Den & bath on lower level or use it as a office. Quartz counter tops, crown moldings, stainless appliances. Centrally located and walking distance to transit, School, shopping center, Surrey Memorial Hospital and Sky train station. Only 21 units in the complex. Very open concept. Seeing is believing. No Rental Restrictions. Pets Allowed. Close to all amenities. Future UBC coming near to it. Call for more info. OPEN HOUSE Sat, Sun March 15,16 from 2-4 pm. (id:39198)
Property Details
Interior
Features
Exterior
Features
Parking
Garage spaces 3
Garage type -
Other parking spaces 0
Total parking spaces 3
Condo Details
Amenities
Laundry - In Suite
Inclusions
Property History
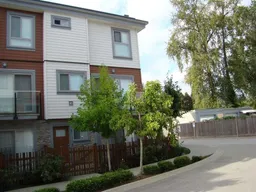 40
40
