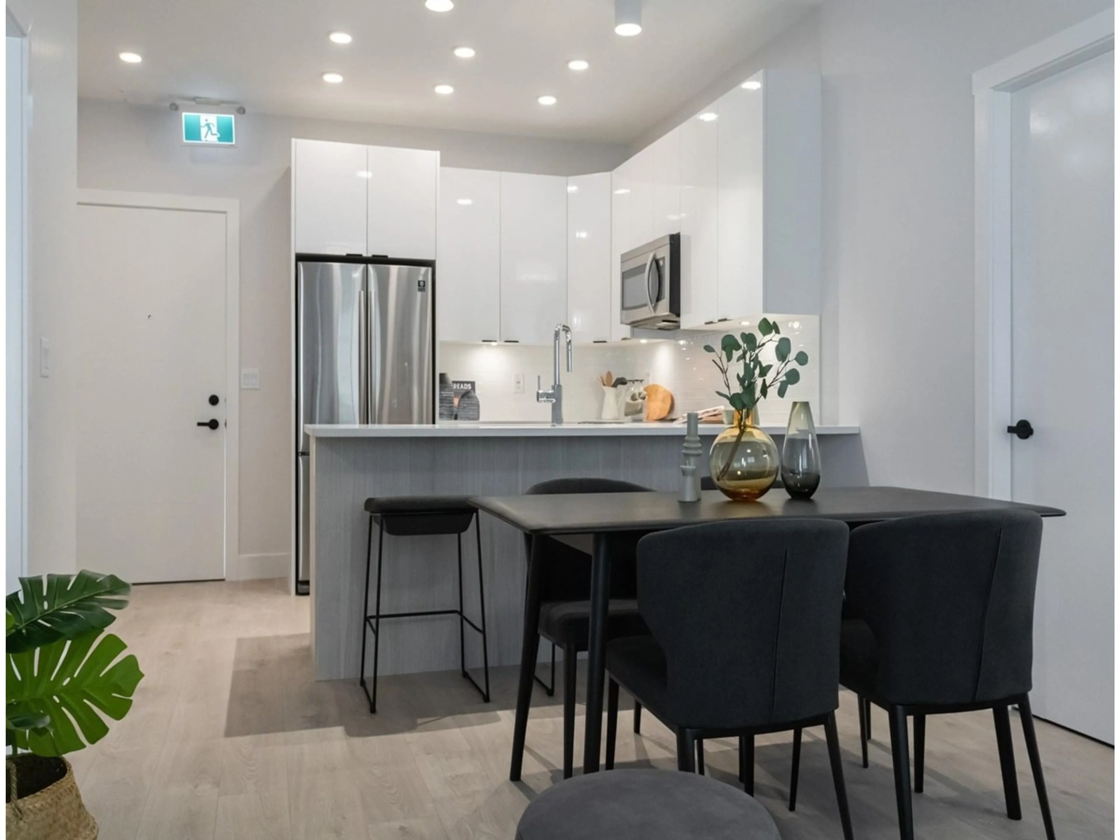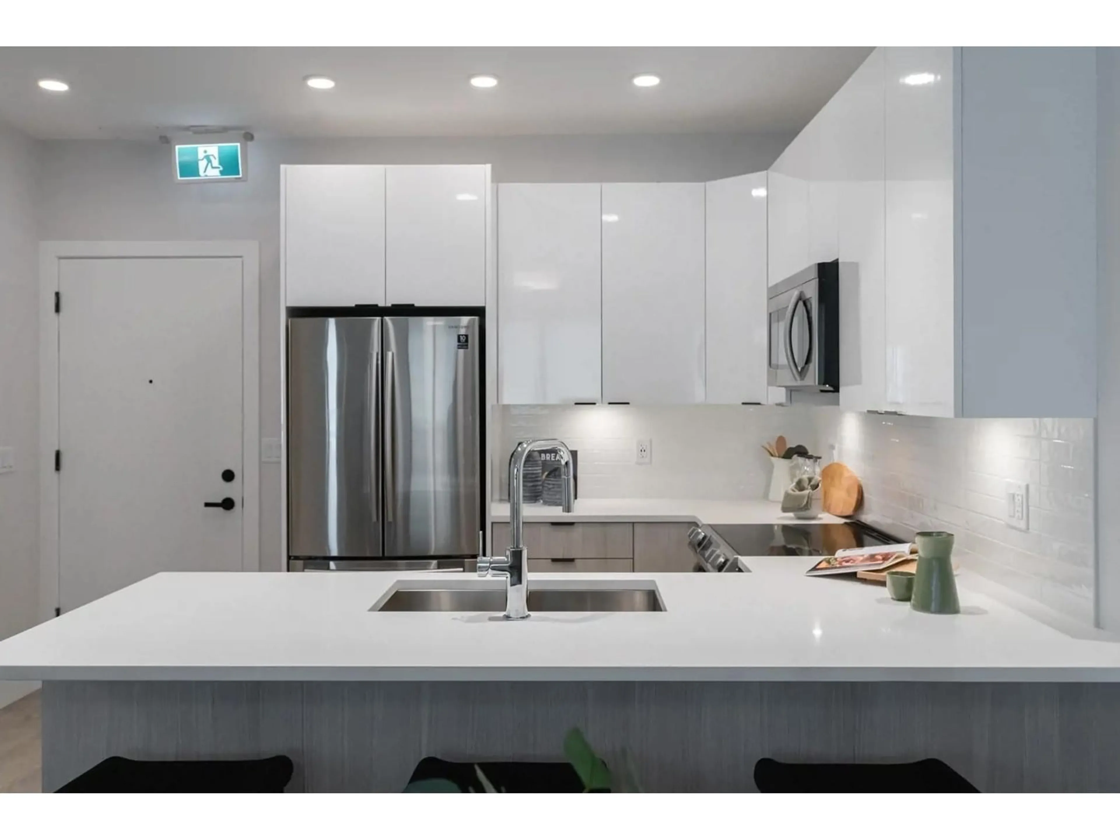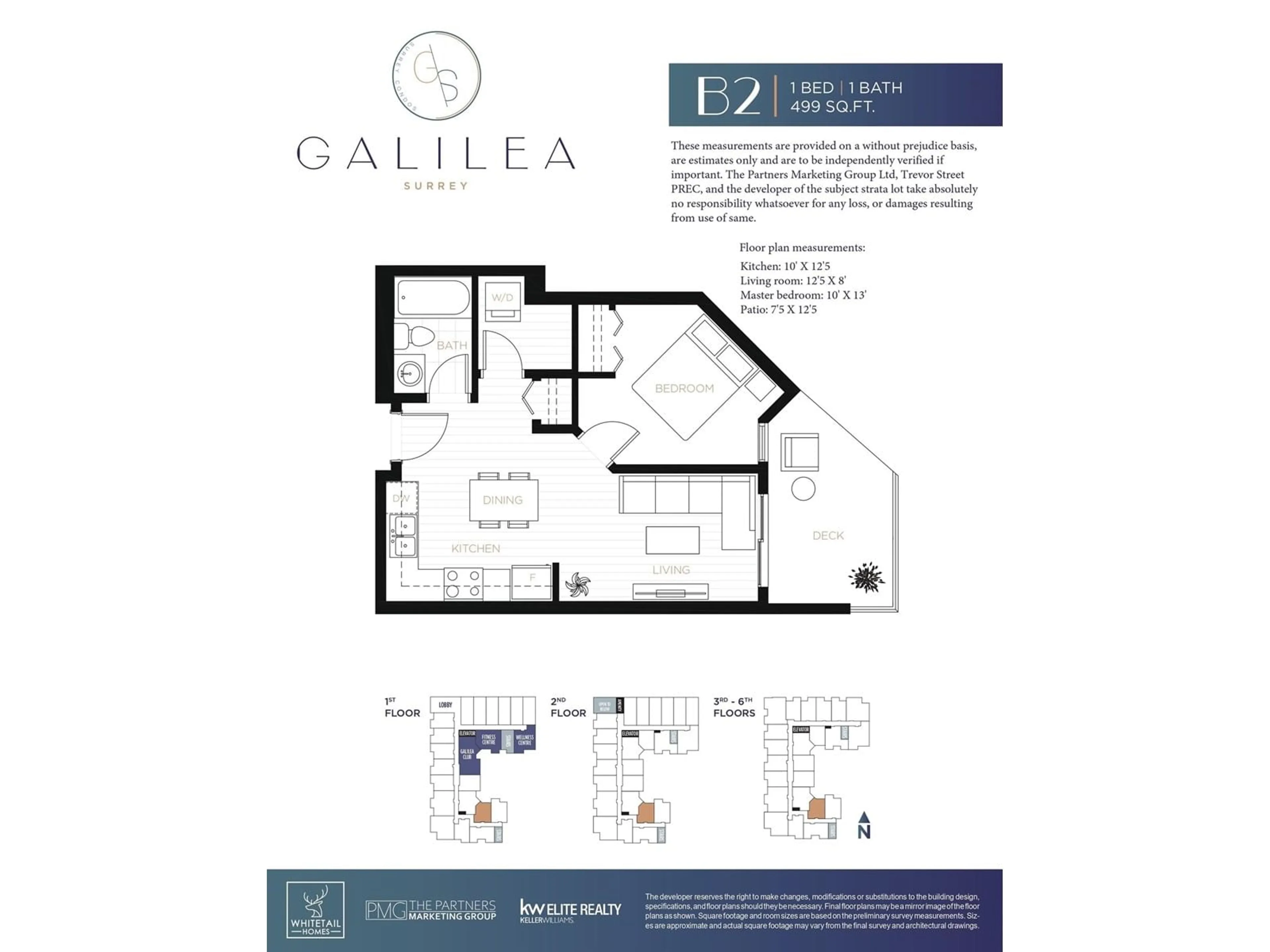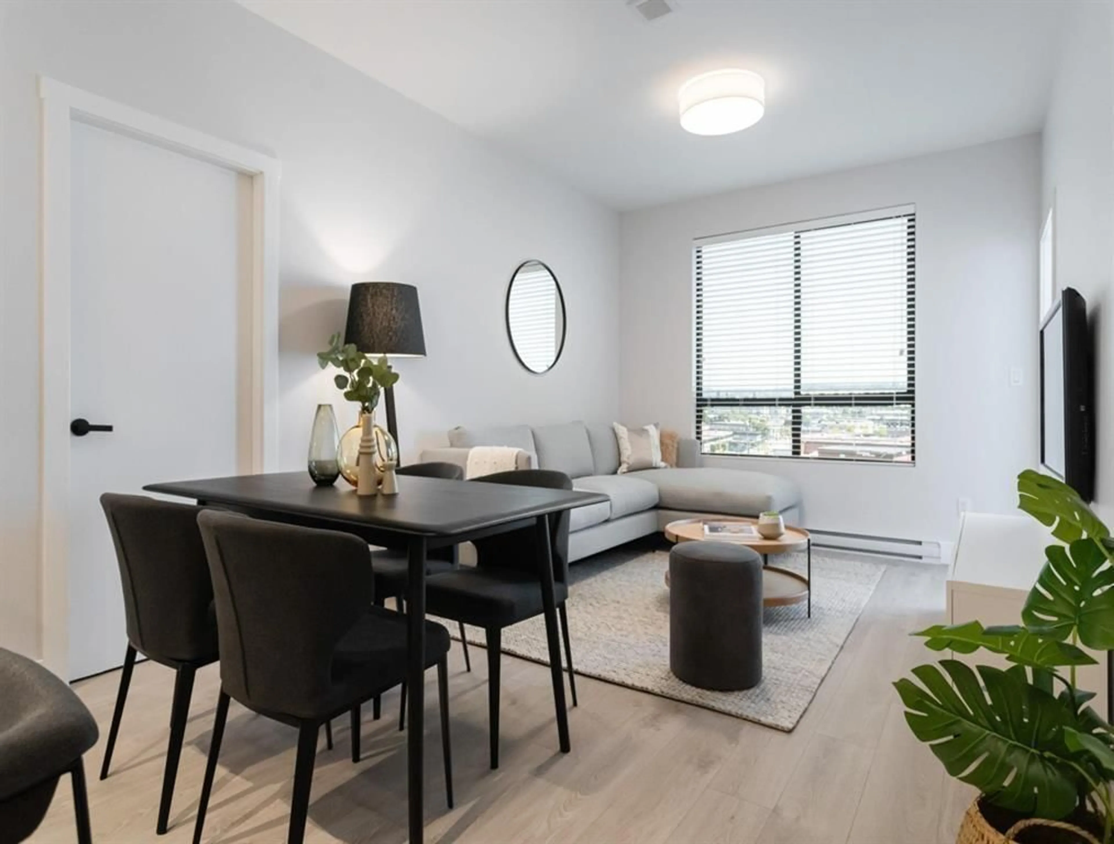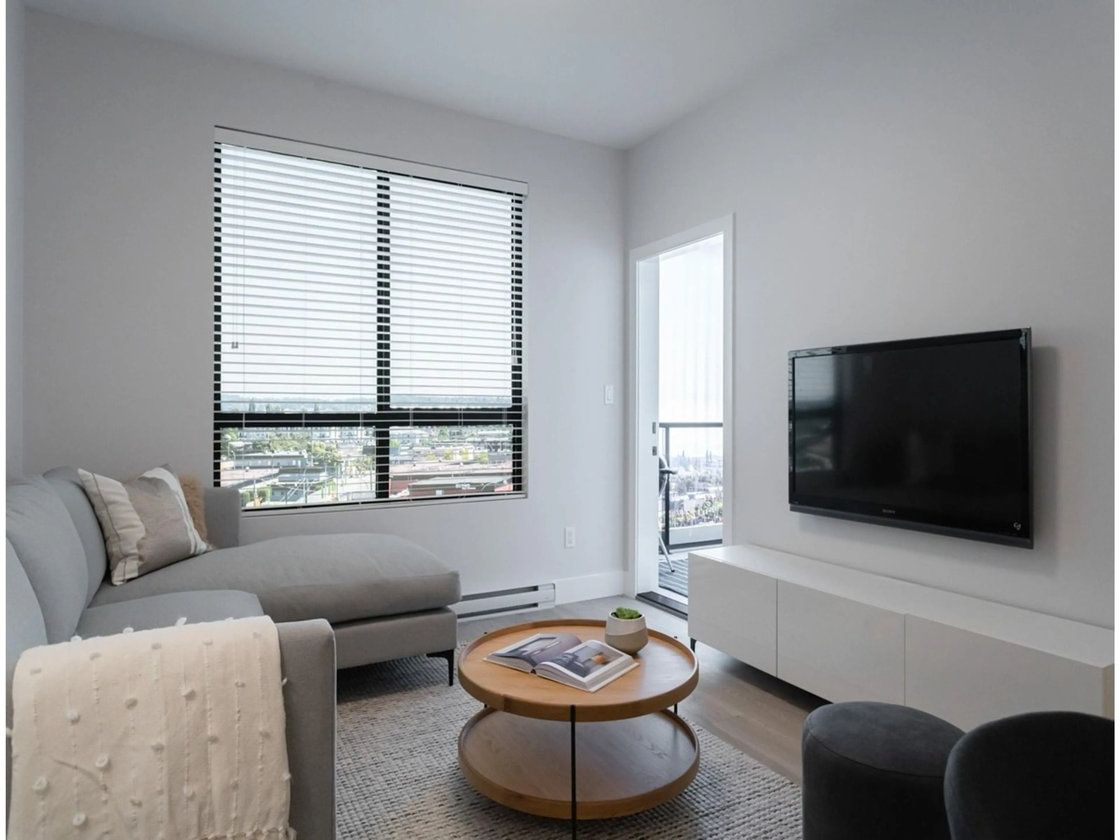Contact us about this property
Highlights
Estimated valueThis is the price Wahi expects this property to sell for.
The calculation is powered by our Instant Home Value Estimate, which uses current market and property price trends to estimate your home’s value with a 90% accuracy rate.Not available
Price/Sqft$728/sqft
Monthly cost
Open Calculator
Description
This stylish 583 sqft, 1-bedroom, 1-bathroom unit in Galilea presents an excellent investment opportunity. Strategically located just South of Surrey Central, it enjoys access to a vibrant urban lifestyle, offering close proximity to shopping, entertainment, universities, parks, and transportation options. Situated as a top floor corner. Inside, you'll find elegant quartz countertops, sleek backsplashes, polished chrome fixtures, and stainless steel appliances, creating a modern and stylish kitchen. High ceilings and extra-wide windows contribute to an open feel and natural lights. Easy access to the SkyTrain makes commuting a breeze. Estimated completion August 2025 (id:39198)
Property Details
Interior
Features
Exterior
Parking
Garage spaces -
Garage type -
Total parking spaces 1
Condo Details
Amenities
Storage - Locker, Exercise Centre, Laundry - In Suite
Inclusions
Property History
 13
13
