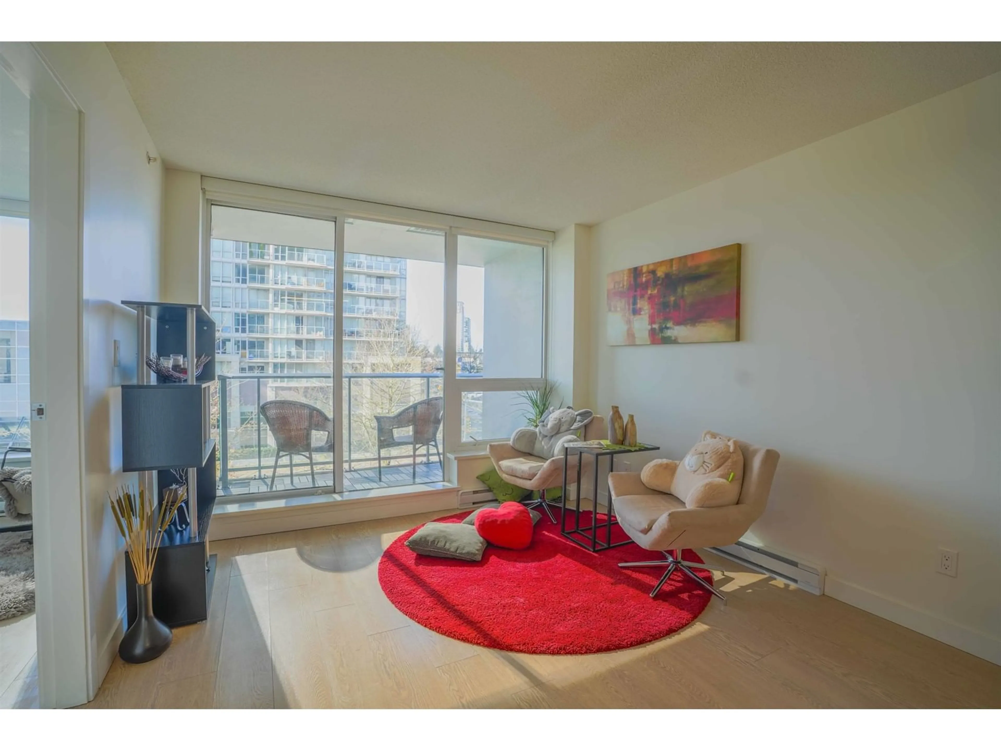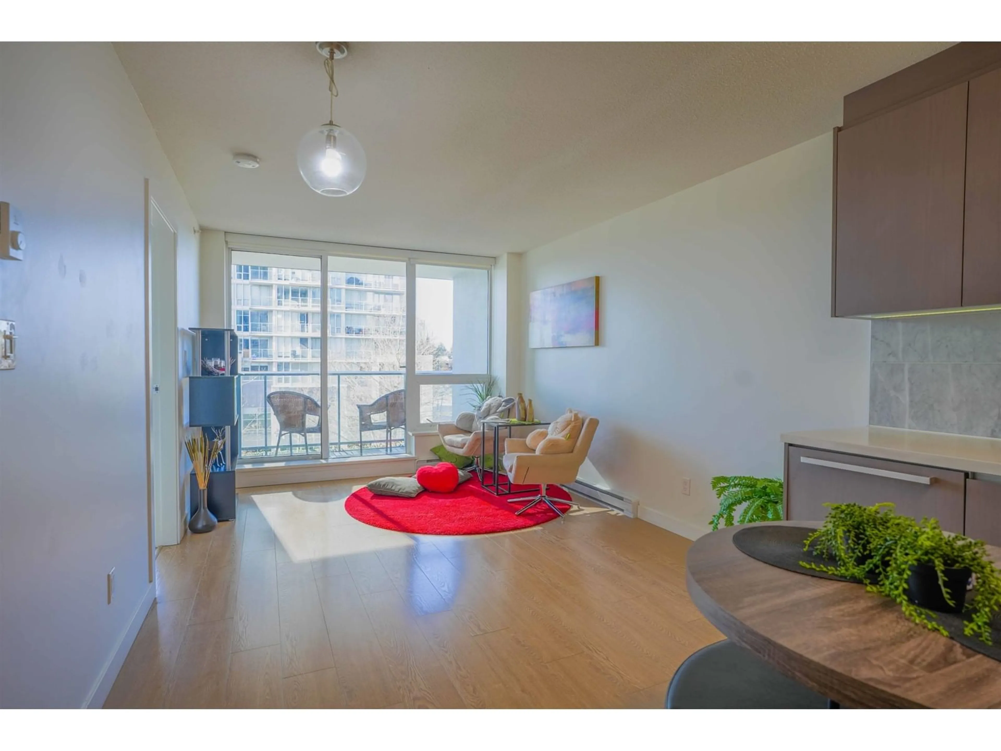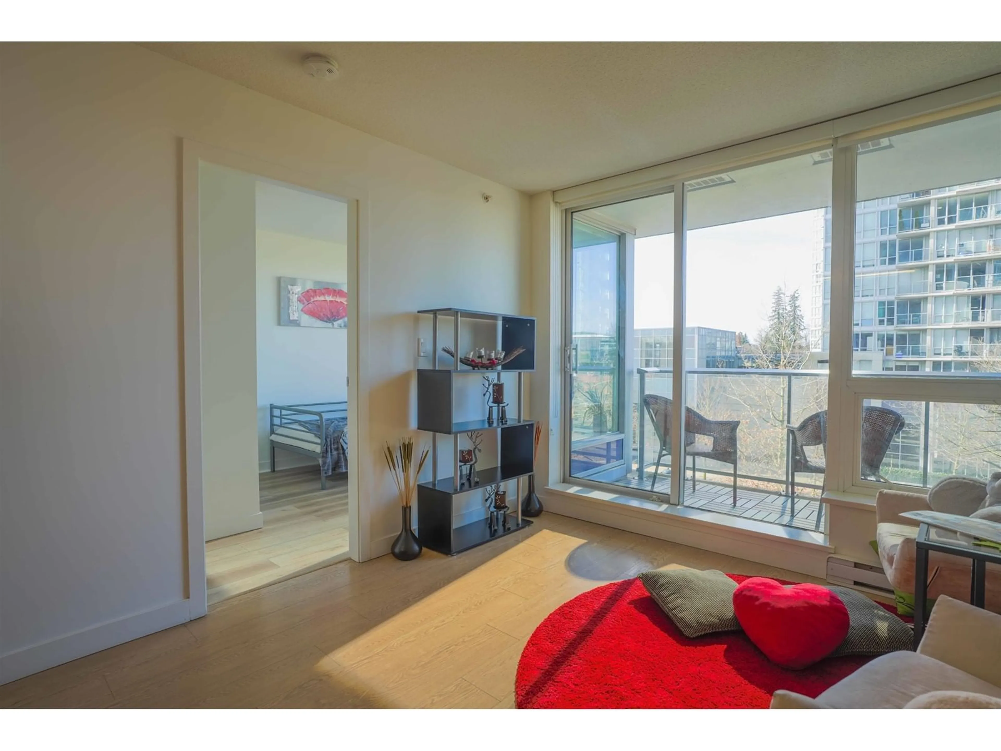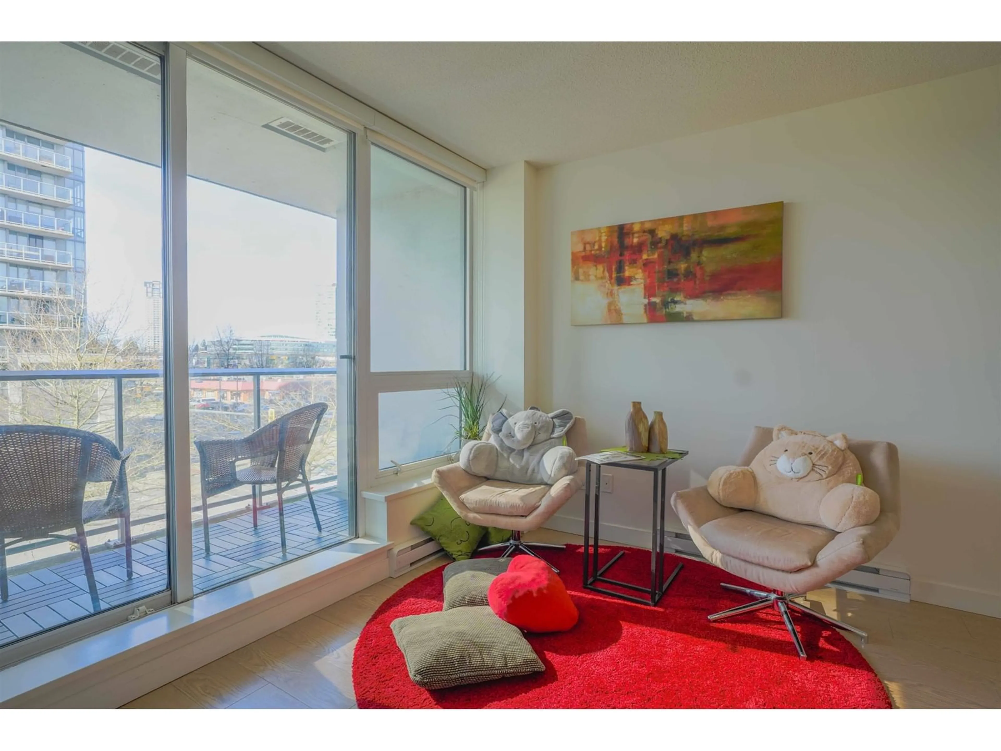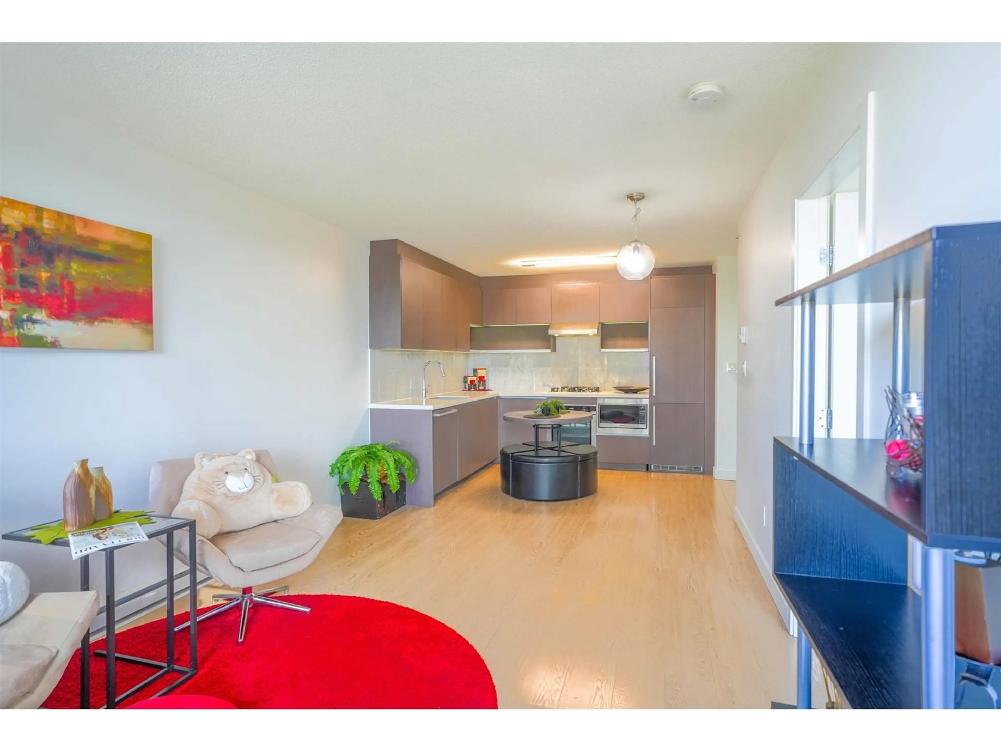507 13696 100 AVENUE, Surrey, British Columbia V3T0L5
Contact us about this property
Highlights
Estimated ValueThis is the price Wahi expects this property to sell for.
The calculation is powered by our Instant Home Value Estimate, which uses current market and property price trends to estimate your home’s value with a 90% accuracy rate.Not available
Price/Sqft$820/sqft
Est. Mortgage$1,803/mo
Maintenance fees$335/mo
Tax Amount ()-
Days On Market47 days
Description
Introducing the best-priced one-bedroom residence in the prestigious Park Avenue West, built by Concord Pacific. This elegant living space features oversized windows that illuminate a contemporary interior adorned with marble accents. Designed for efficiency and sophistication, it boasts quartz countertops, laminate flooring, and high-end Bosch stainless steel integrated appliances with a gas cooktop. The spacious balcony adds an outdoor living dimension. Residents enjoy unparalleled amenities, including a grand lobby with concierge service, an outdoor pool, sauna and steam rooms, tennis court, yoga studio, gym, theatre room, and additional tennis court facilities. Conveniently located within walking distance to public transportation, restaurants, grocery stores, SFU and future UBC campus. (id:39198)
Property Details
Interior
Features
Exterior
Parking
Garage spaces 1
Garage type Underground
Other parking spaces 0
Total parking spaces 1
Condo Details
Amenities
Exercise Centre, Racquet Courts, Security/Concierge
Inclusions
Property History
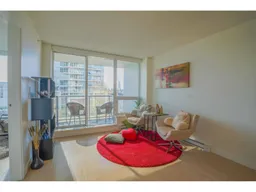 35
35
