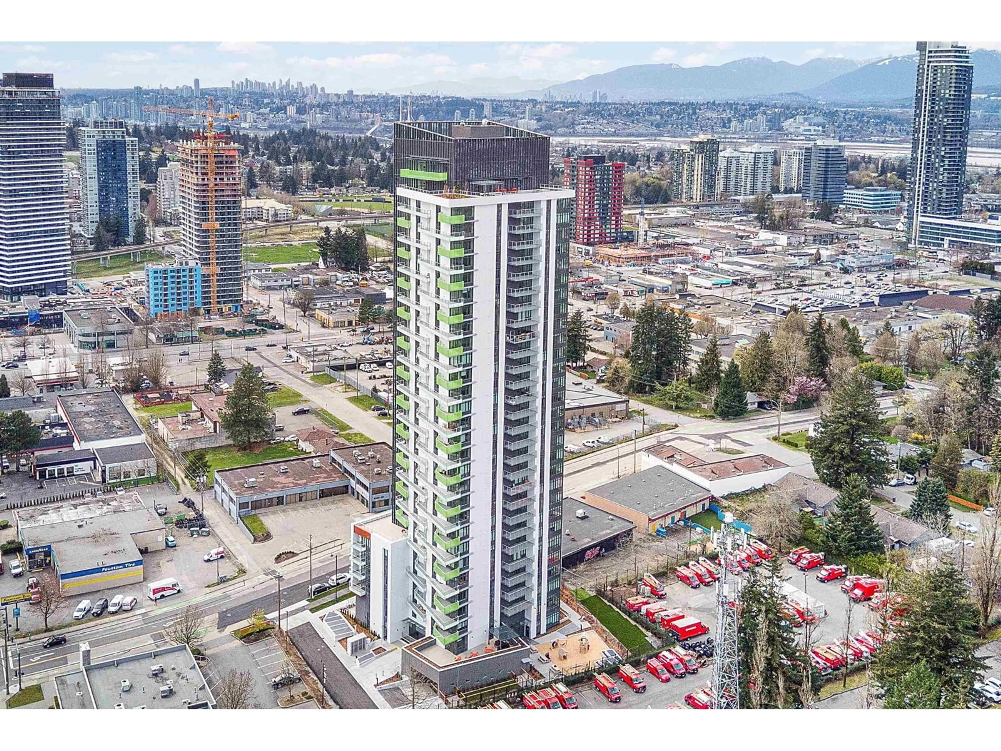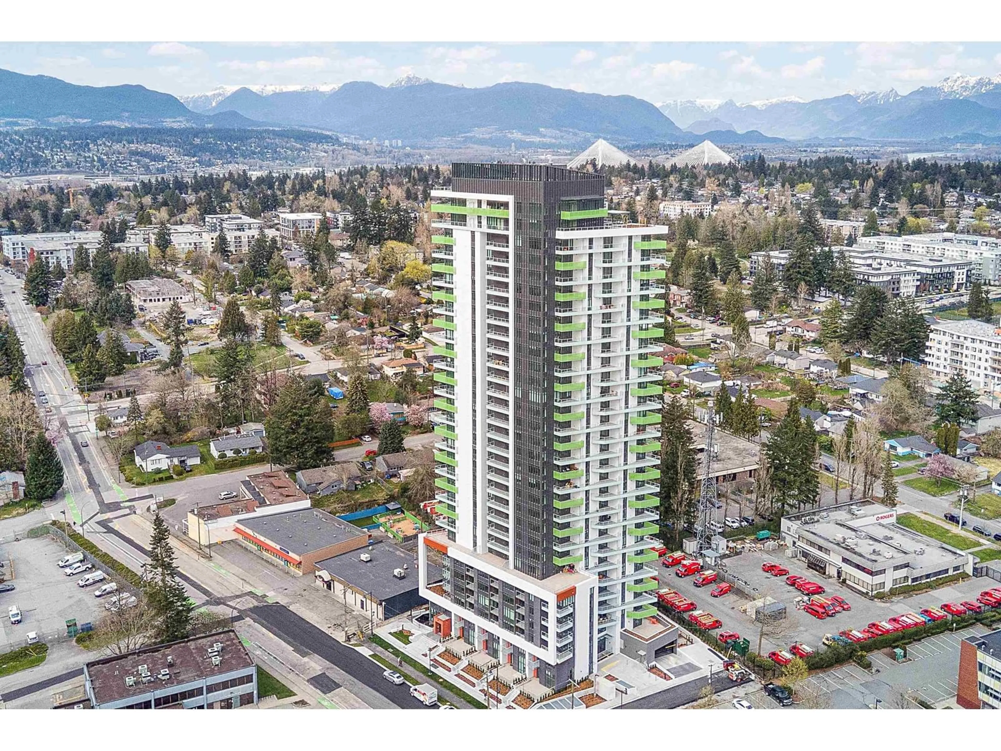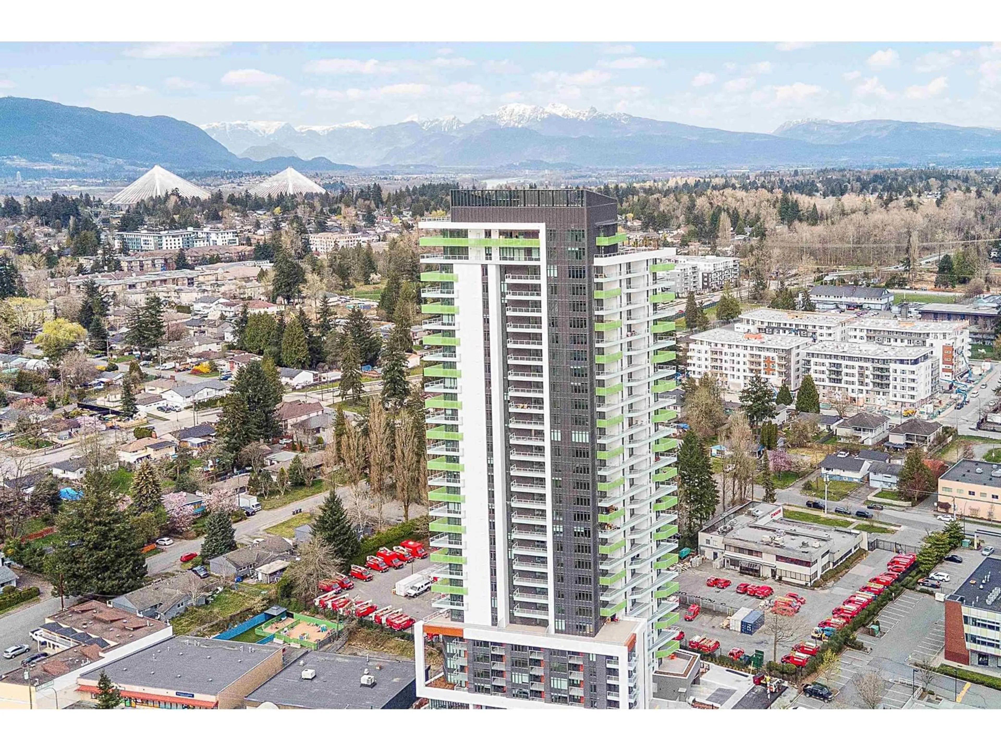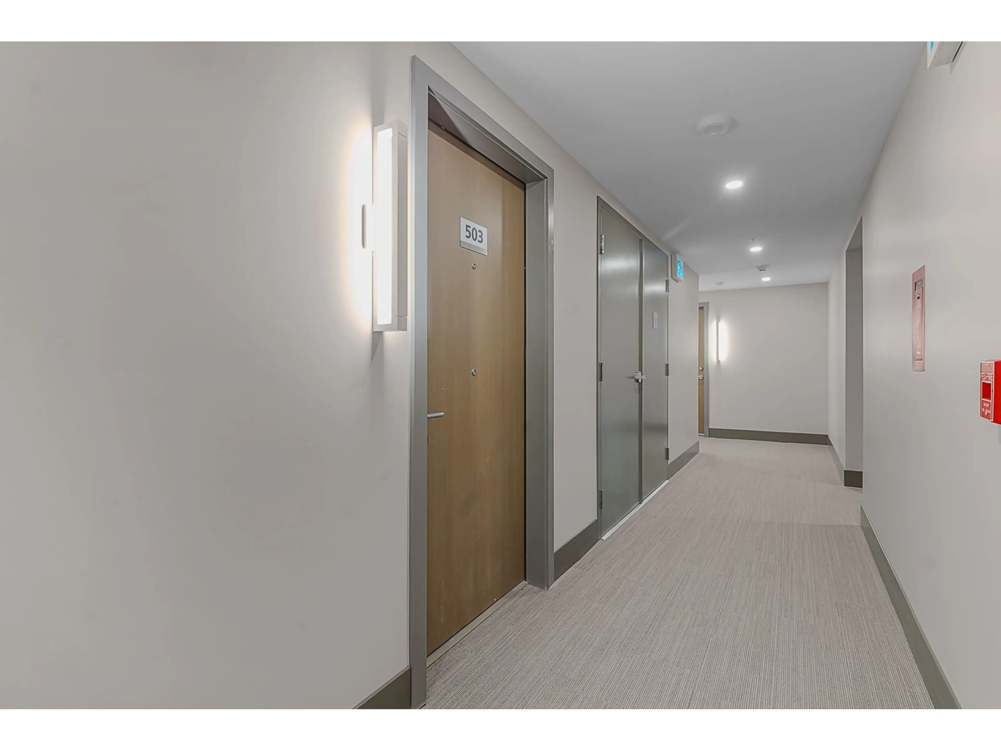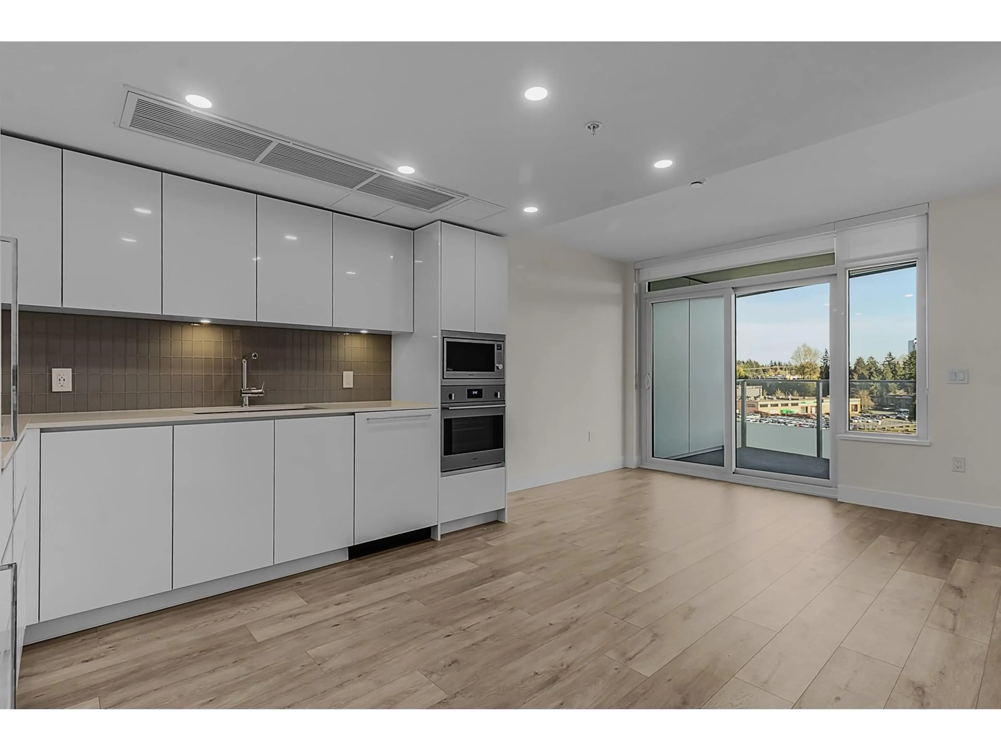503 - 10428 WHALLEY, Surrey, British Columbia V3T0W2
Contact us about this property
Highlights
Estimated valueThis is the price Wahi expects this property to sell for.
The calculation is powered by our Instant Home Value Estimate, which uses current market and property price trends to estimate your home’s value with a 90% accuracy rate.Not available
Price/Sqft$862/sqft
Monthly cost
Open Calculator
Description
Welcome to Ascent in the heart of Surrey! This stylish 1 bed, 1 bath With a locker unit features integrated appliances and matching cabinetry for a seamless, modern look. Enjoy over 500 sq ft of private balcony space-ideal for entertaining or relaxing. Bright, open-concept layout with in-suite laundry and secured parking. The building offers top-tier amenities: multipurpose room, party room, business lounge, gym, entertainment room, rooftop patio, playground, and dog play area. Located steps from shopping, dining, transit, and SFU Surrey, this home is perfect for first-time buyers, downsizers, or investors looking for location and lifestyle. (id:39198)
Property Details
Interior
Features
Condo Details
Amenities
Exercise Centre, Laundry - In Suite, Clubhouse, Security/Concierge
Inclusions
Property History
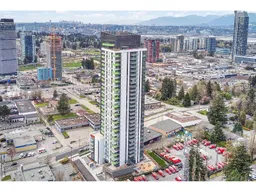 39
39
