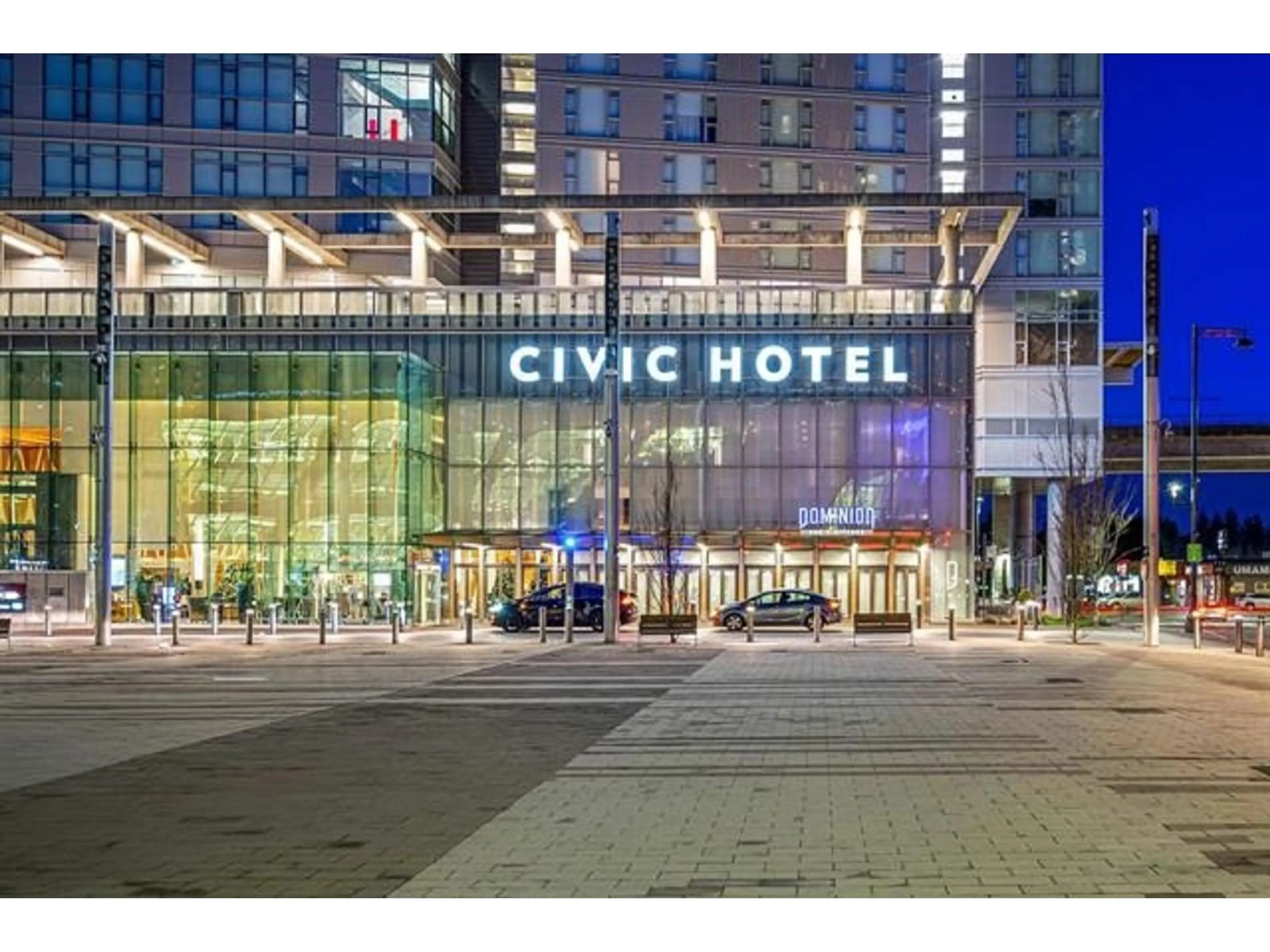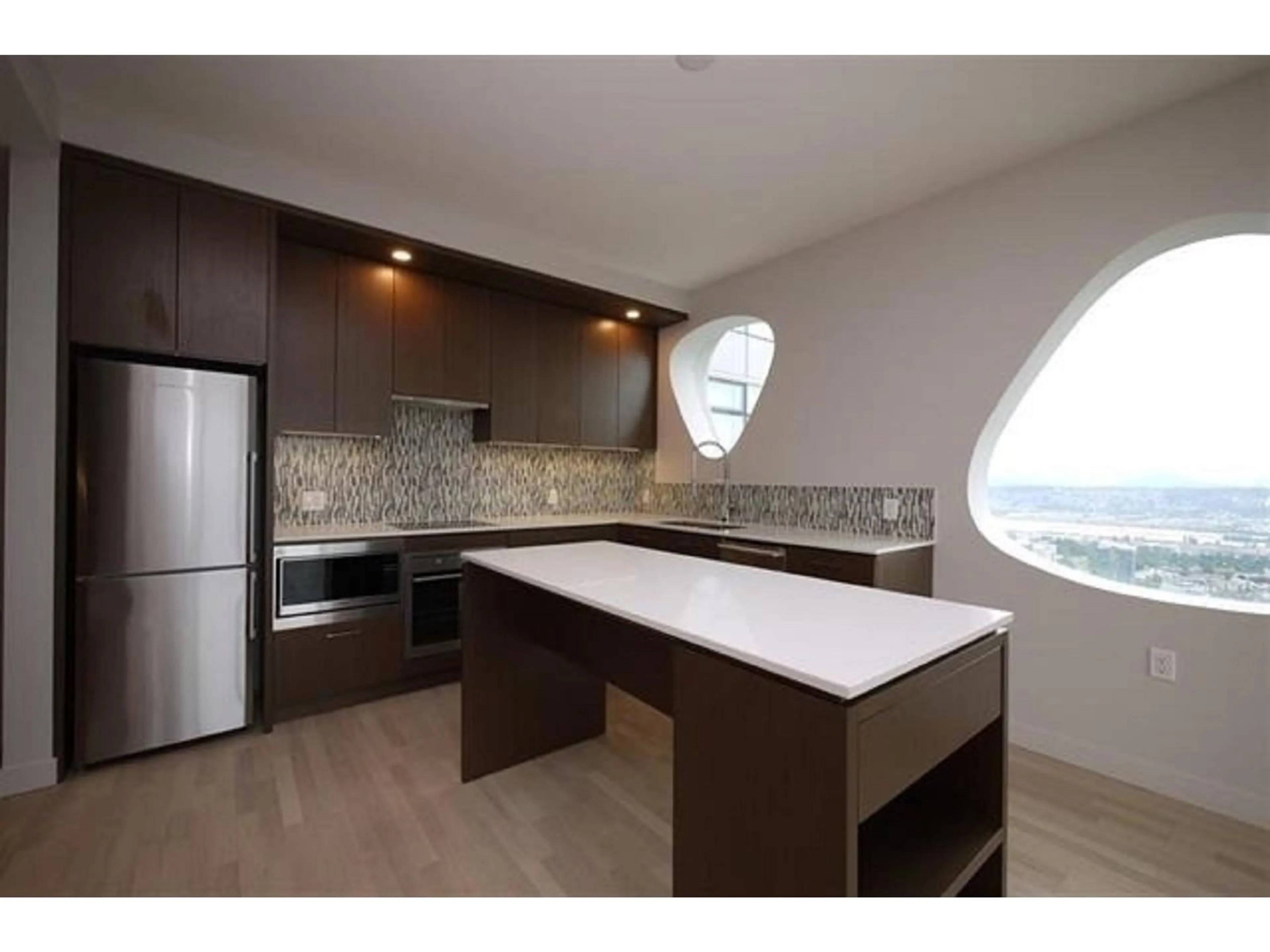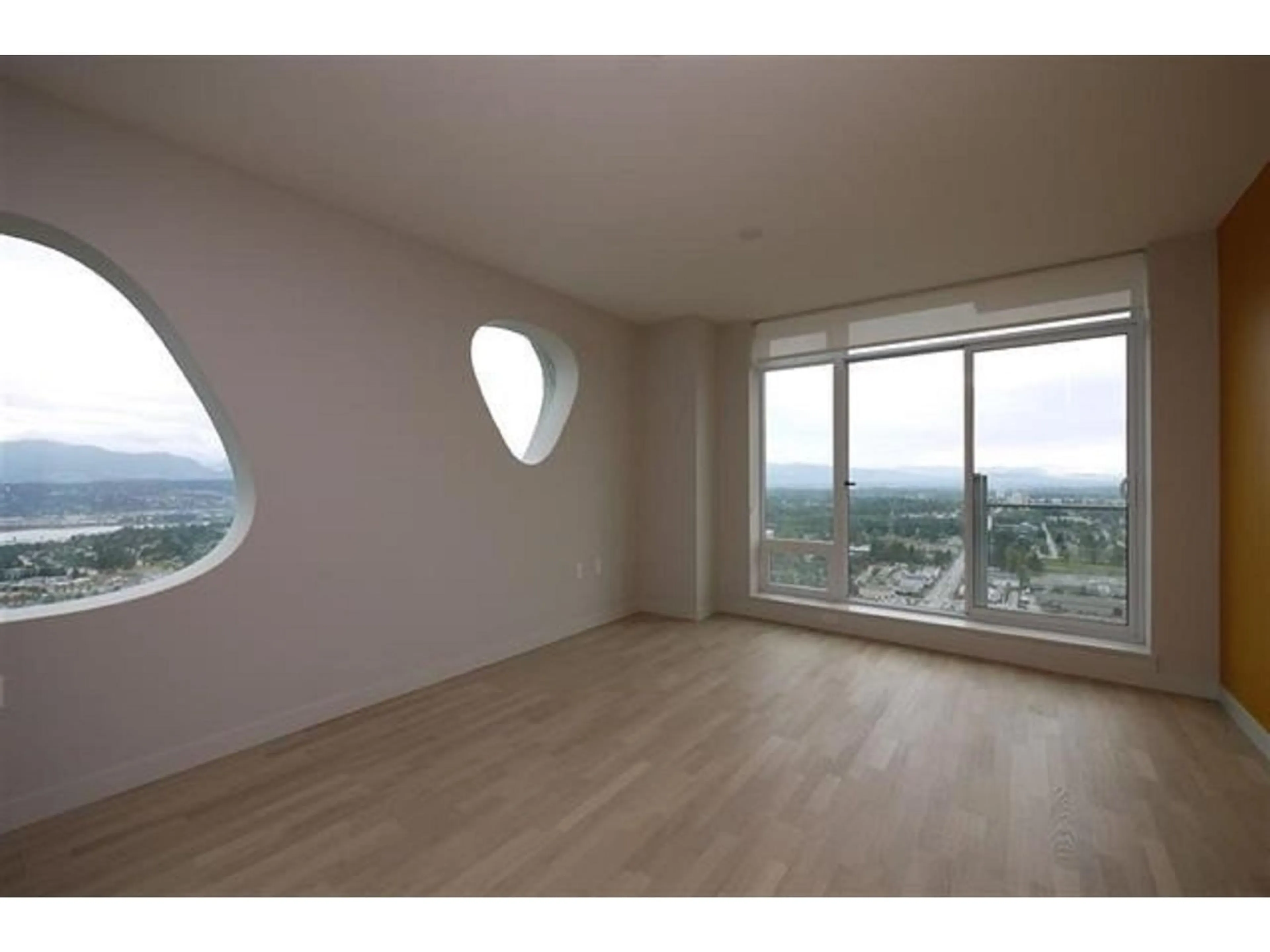5001 13495 CENTRAL AVENUE, Surrey, British Columbia V3T0K2
Contact us about this property
Highlights
Estimated ValueThis is the price Wahi expects this property to sell for.
The calculation is powered by our Instant Home Value Estimate, which uses current market and property price trends to estimate your home’s value with a 90% accuracy rate.Not available
Price/Sqft$983/sqft
Est. Mortgage$2,555/mo
Maintenance fees$410/mo
Tax Amount ()-
Days On Market159 days
Description
Well come to 3 CIVIC PLAZA - Bright North/East facing Corner unit with unobstructed stunning panoramic views of the city and mountains ,very spacious 1 bedroom & 1 bath situated on the 50th floor of the most luxurious building. More features of the unit: 9 feet ceilings, outdoor balcony, geothermal heating & cooling, quartz countertops, stainless appliances, hardwood floor, in-suite laundry and in-suite bath with separate shower stall. Fabulous building with concierge, bike storage, Civic Hotel, restaurants, coffee shop, Kwantlen college on-site. Steps to the City Hall, City Center Library and Central Sky-train station. All measurements are approximate. 1 underground parking and 1 storage locker available. Easy to show. (id:39198)
Property Details
Exterior
Features
Parking
Garage spaces 1
Garage type Underground
Other parking spaces 0
Total parking spaces 1
Condo Details
Amenities
Air Conditioning, Exercise Centre, Laundry - In Suite, Whirlpool
Inclusions
Property History
 17
17




