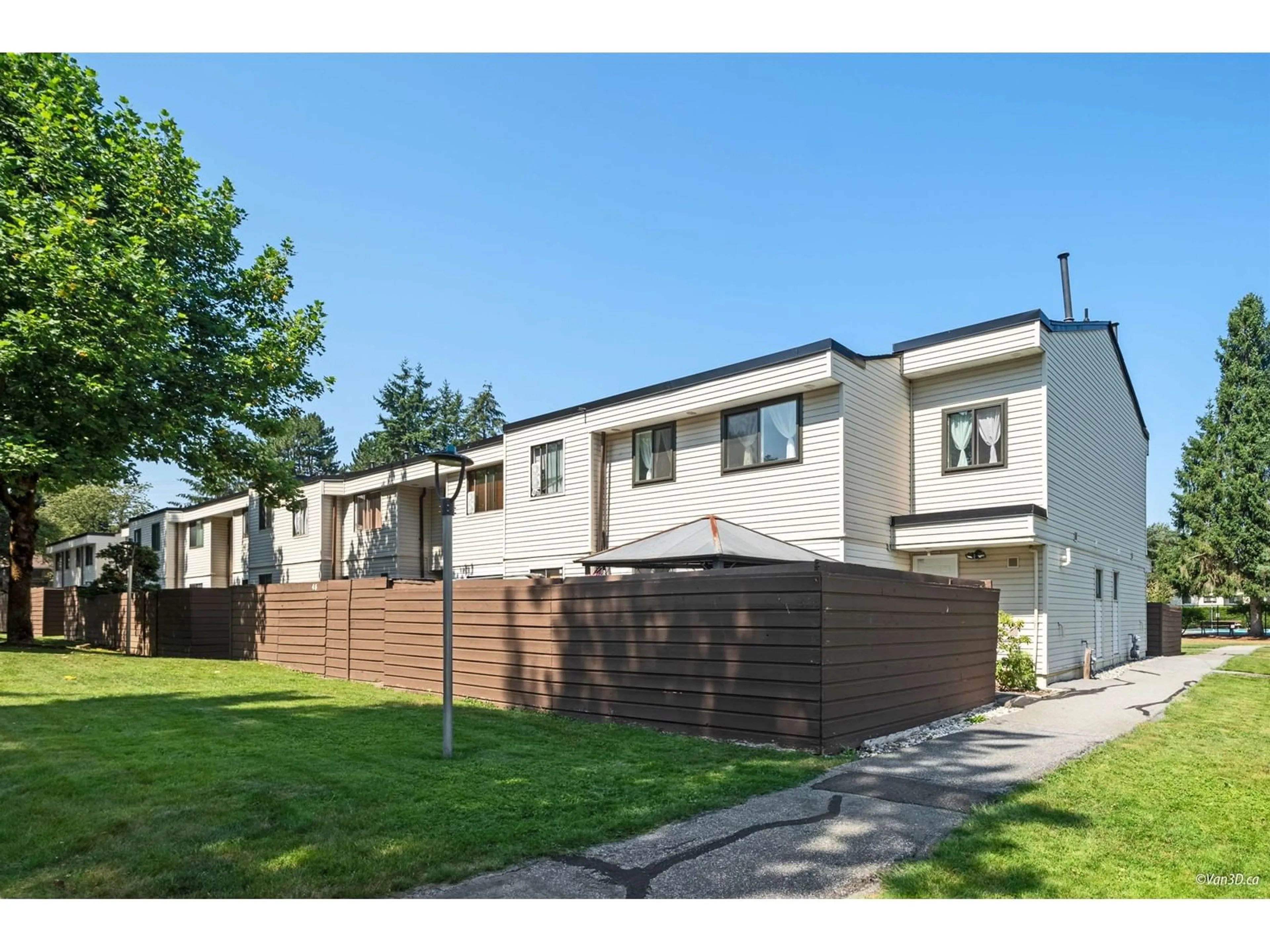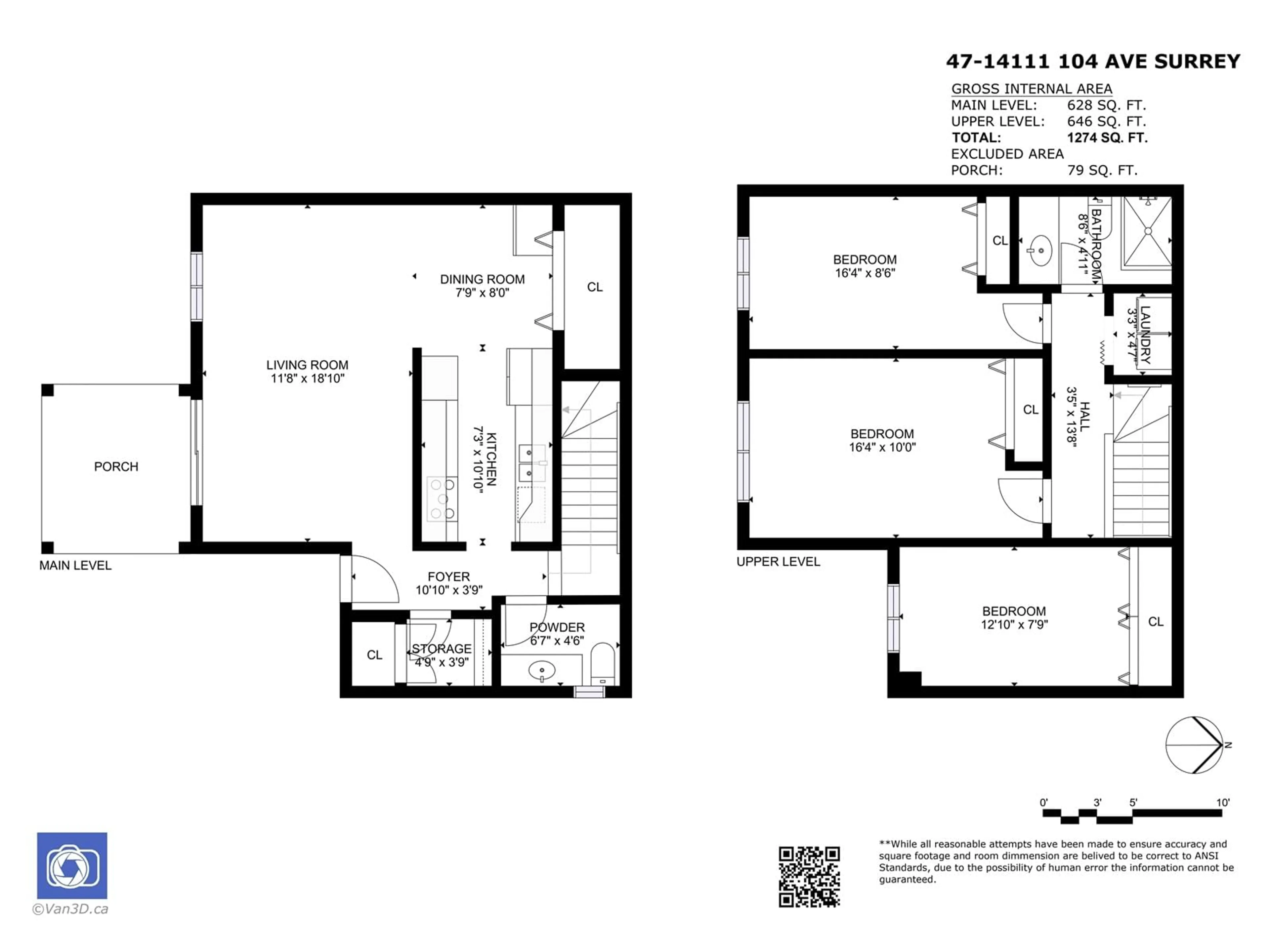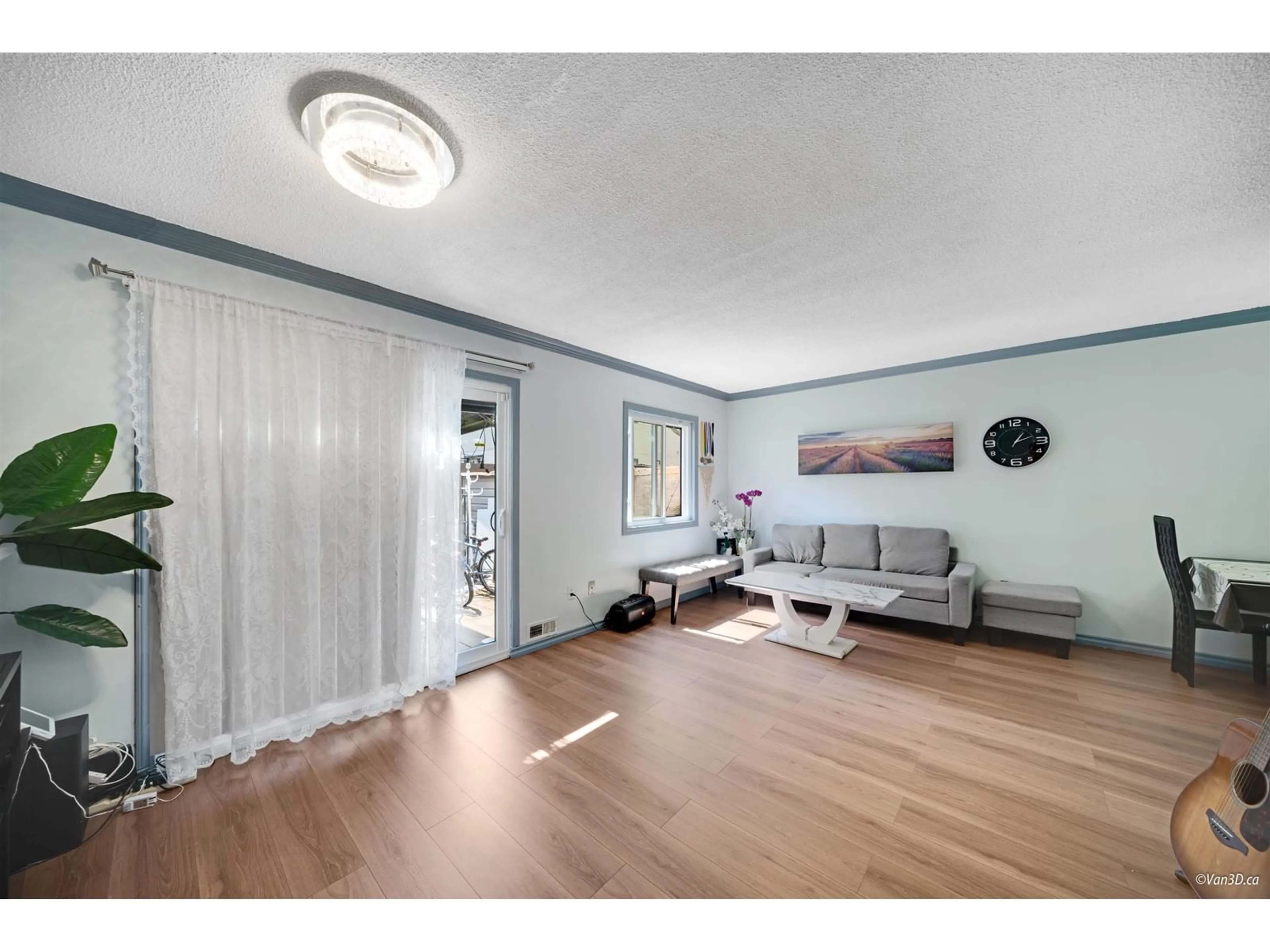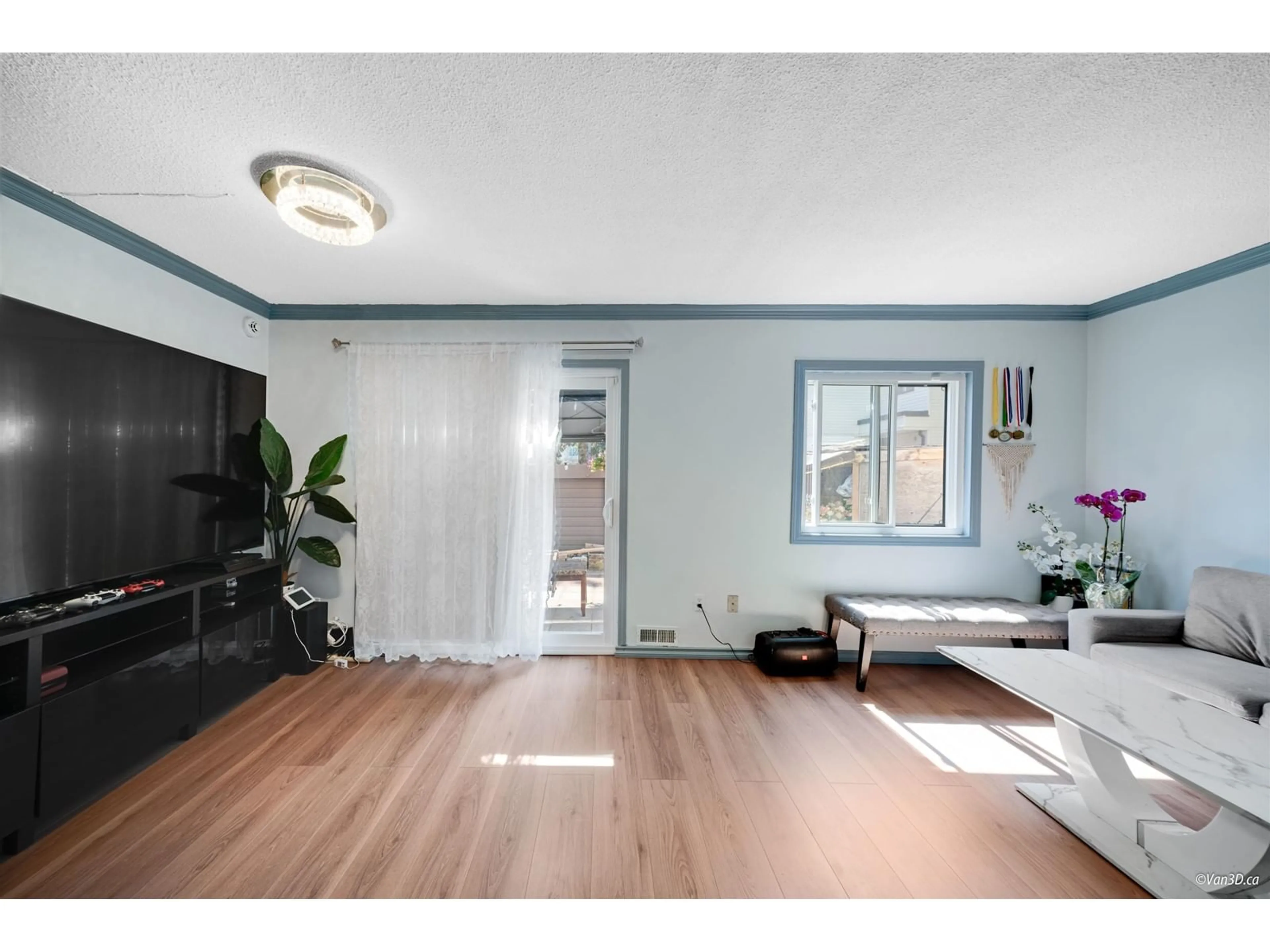47 14111 104 AVENUE, Surrey, British Columbia V3T1X6
Contact us about this property
Highlights
Estimated ValueThis is the price Wahi expects this property to sell for.
The calculation is powered by our Instant Home Value Estimate, which uses current market and property price trends to estimate your home’s value with a 90% accuracy rate.Not available
Price/Sqft$532/sqft
Est. Mortgage$2,912/mo
Maintenance fees$394/mo
Tax Amount ()-
Days On Market66 days
Description
LOCATION!! Popular Hawthrone Park - Corner Unit with 3 Bedrooms, 2 Bathrooms, 2 Levels in the Family-Friendly Complex in a Gorgeous Area of North Surrey and Well-Managed Strata! NEW ROOF 2020/2021. The management fees include the cost-saving efficiency of gas forced-air heating. Parking is at your doorstep. Beat the heat with the outdoor water pool. Main floor offers living/family room, dining room, two piece bathroom, kitchen, laundry room, private fenced yard, storage shed. Upstairs has 3 good size bedrooms with closets and full bathroom and storeroom that can be used as an office. Walking distance to both levels of schools. Walk to Henlong Market, and transit is right outside of the complex. (id:39198)
Property Details
Interior
Features
Exterior
Features
Parking
Garage spaces 1
Garage type -
Other parking spaces 0
Total parking spaces 1
Condo Details
Amenities
Laundry - In Suite, Recreation Centre
Inclusions
Property History
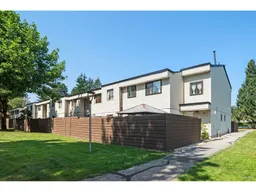 33
33
