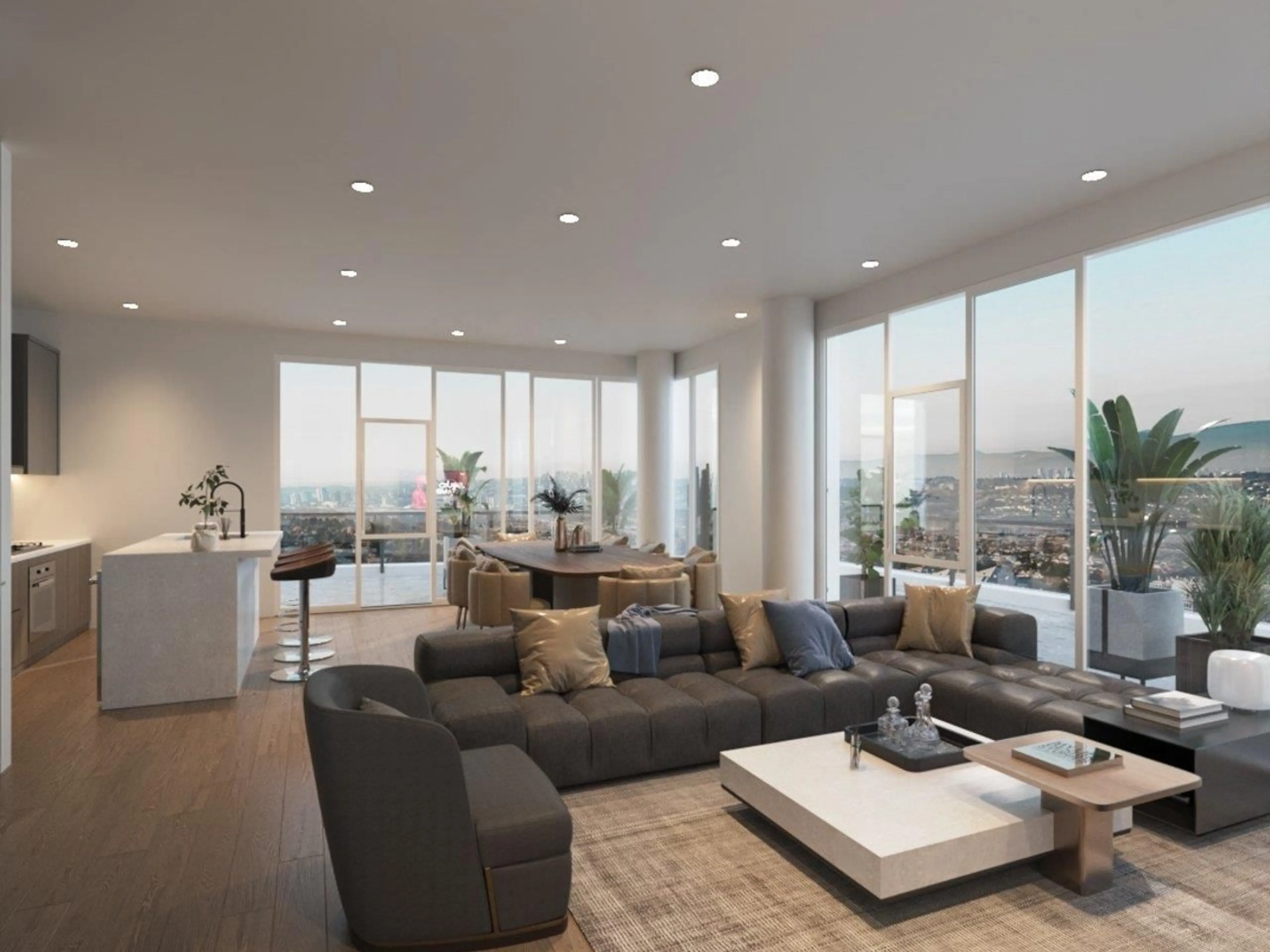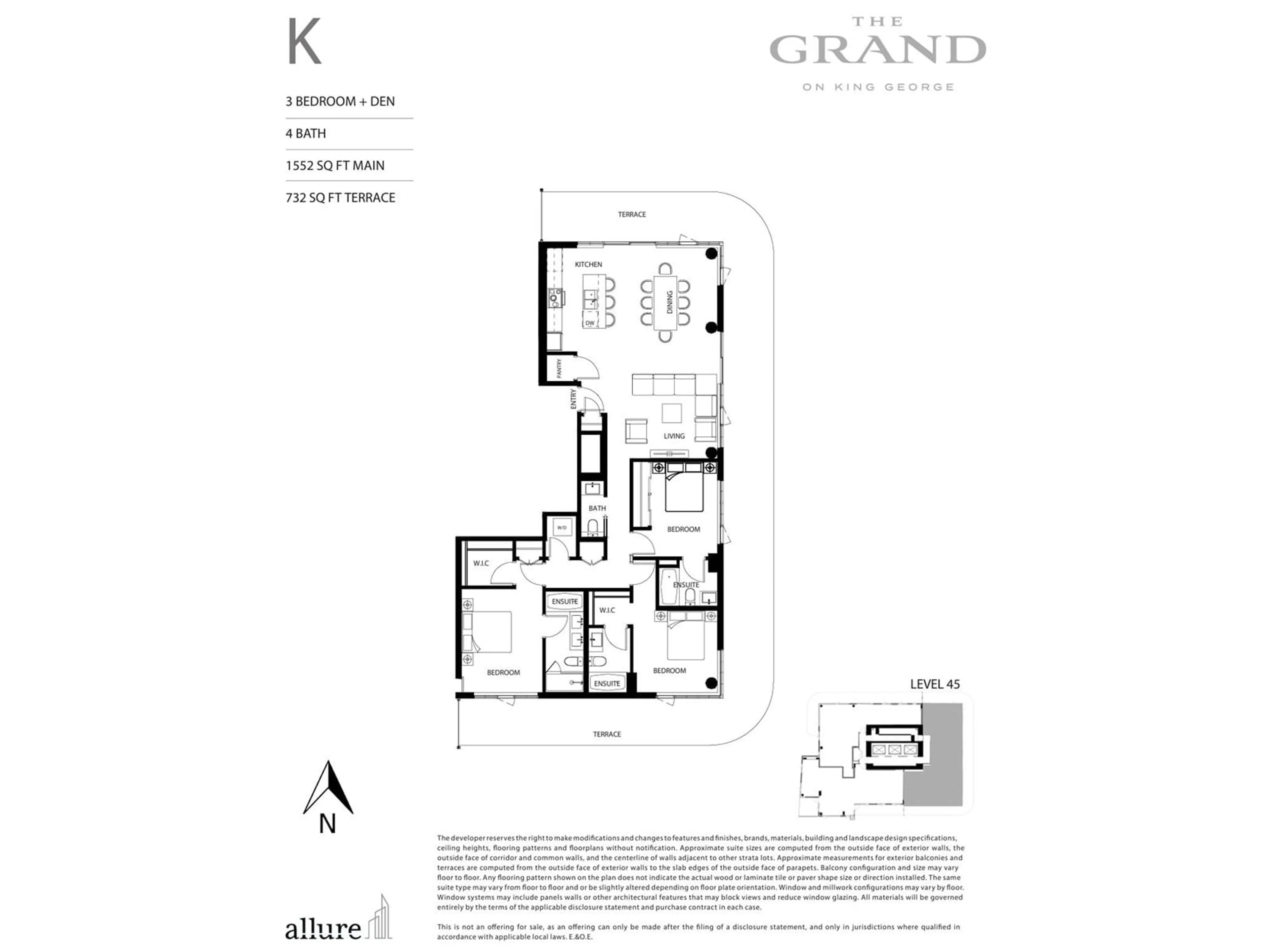4503 10750 135A STREET, Surrey, British Columbia V3T4E2
Contact us about this property
Highlights
Estimated ValueThis is the price Wahi expects this property to sell for.
The calculation is powered by our Instant Home Value Estimate, which uses current market and property price trends to estimate your home’s value with a 90% accuracy rate.Not available
Price/Sqft$1,427/sqft
Est. Mortgage$8,581/mo
Maintenance fees$799/mo
Tax Amount ()-
Days On Market171 days
Description
LUXURY SUB-PENTHOUSE IN THE GRAND ON KING GEORGE! This stunning 3-bedroom corner unit boasts 1,400 sq.ft. of spacious, functional living space, complemented by a 487 sq.ft. wraparound terrace offering breathtaking panoramic views of the mountains, city, and valley. Located just a four-minute walk from Gateway SkyTrain Station, this residential tower provides effortless access to downtown Vancouver and other Metro Vancouver cities. Residents enjoy exclusive access to 23,000 sq.ft. of indoor and outdoor amenities on the sixth floor. With features like air-conditioning, gas cooktops, full-size stainless steel Samsung appliances (Wi-Fi enabled and interconnected), home automation & 24 HOUR CONCIERGE, everyday living at the Grand on King George is designed for ultimate comfort and luxury. (id:39198)
Property Details
Interior
Features
Exterior
Parking
Garage spaces 1
Garage type -
Other parking spaces 0
Total parking spaces 1
Condo Details
Amenities
Air Conditioning, Laundry - In Suite
Inclusions
Property History
 6
6




