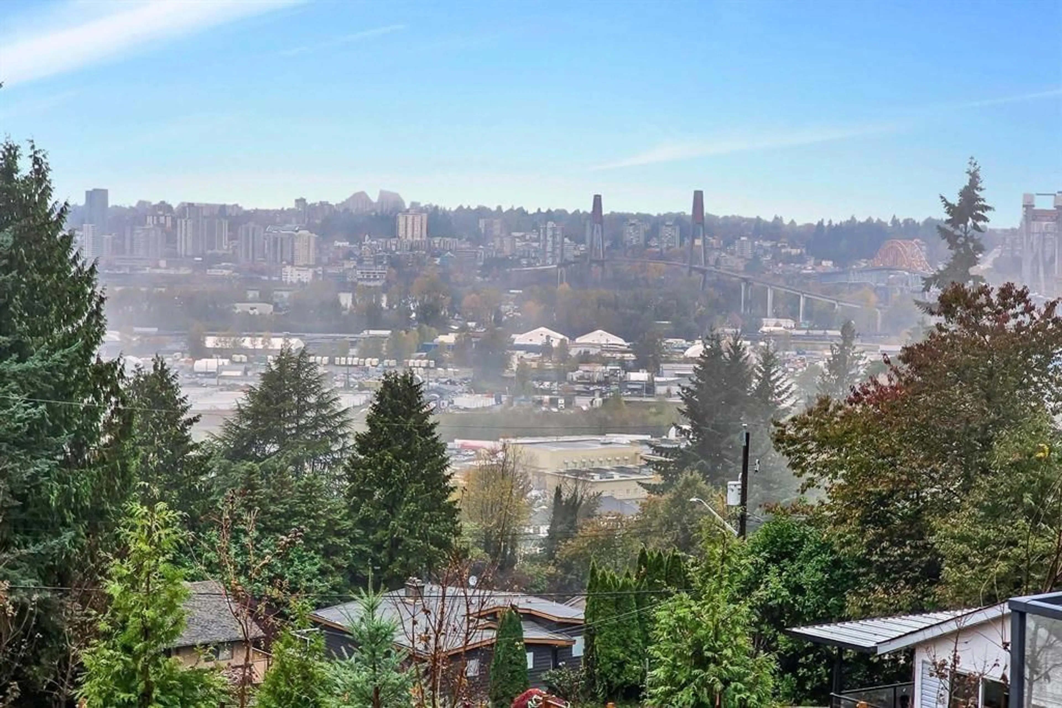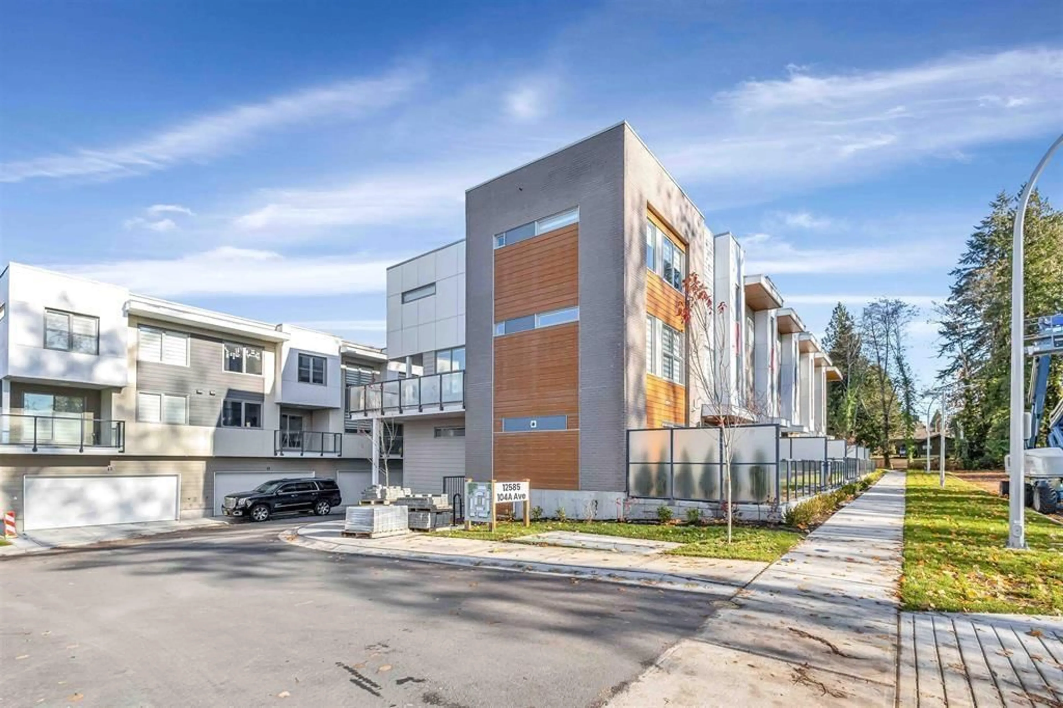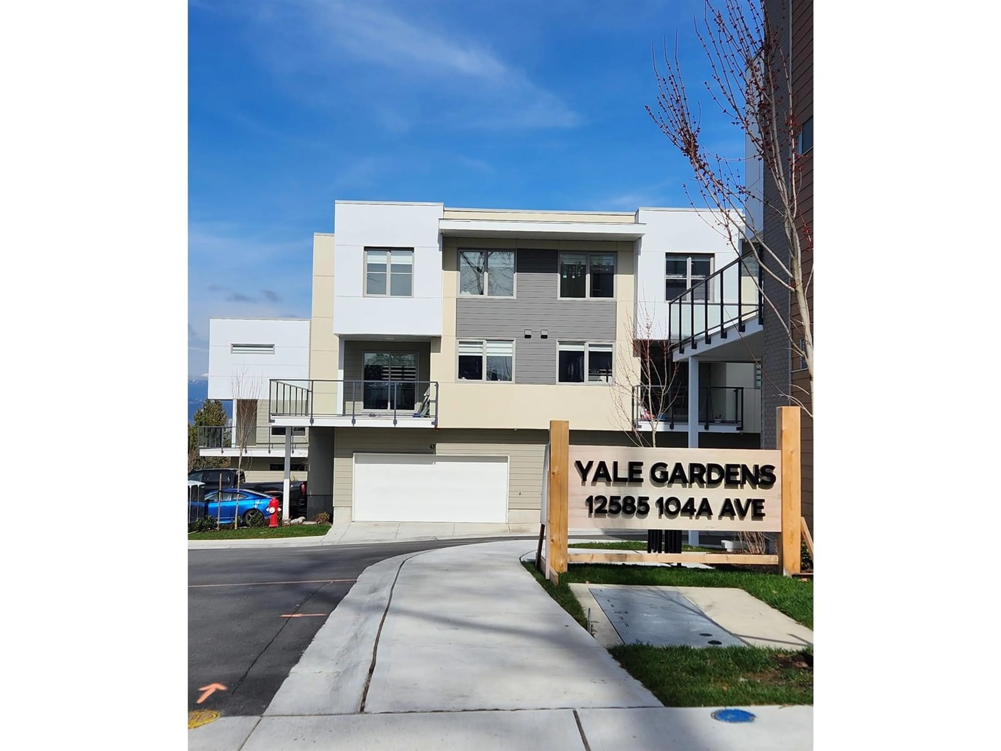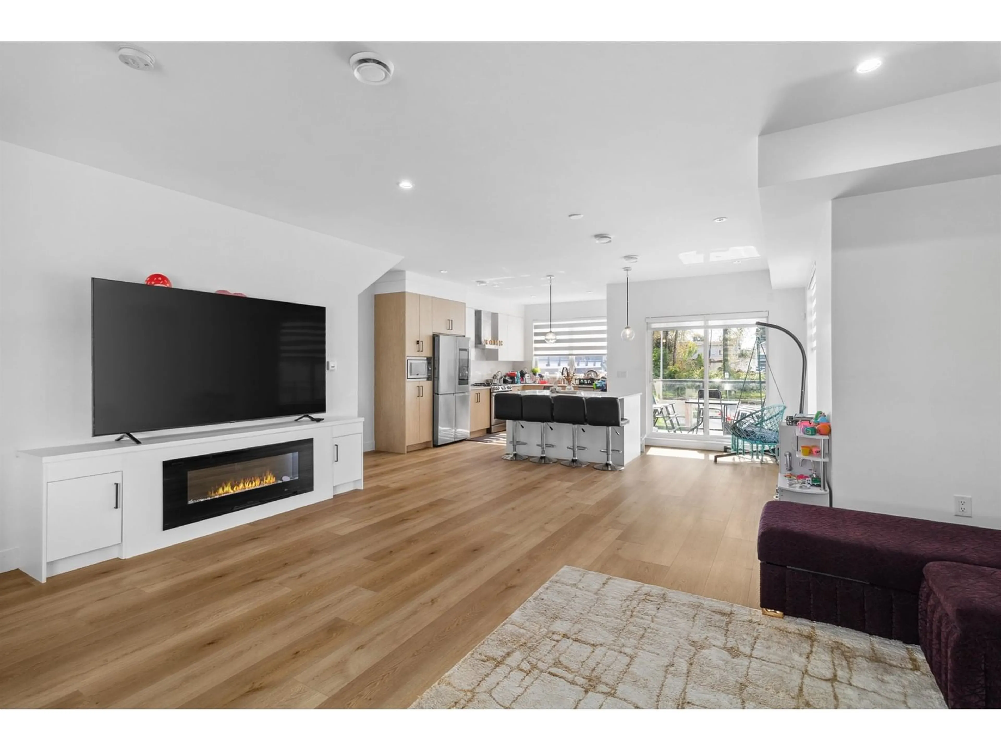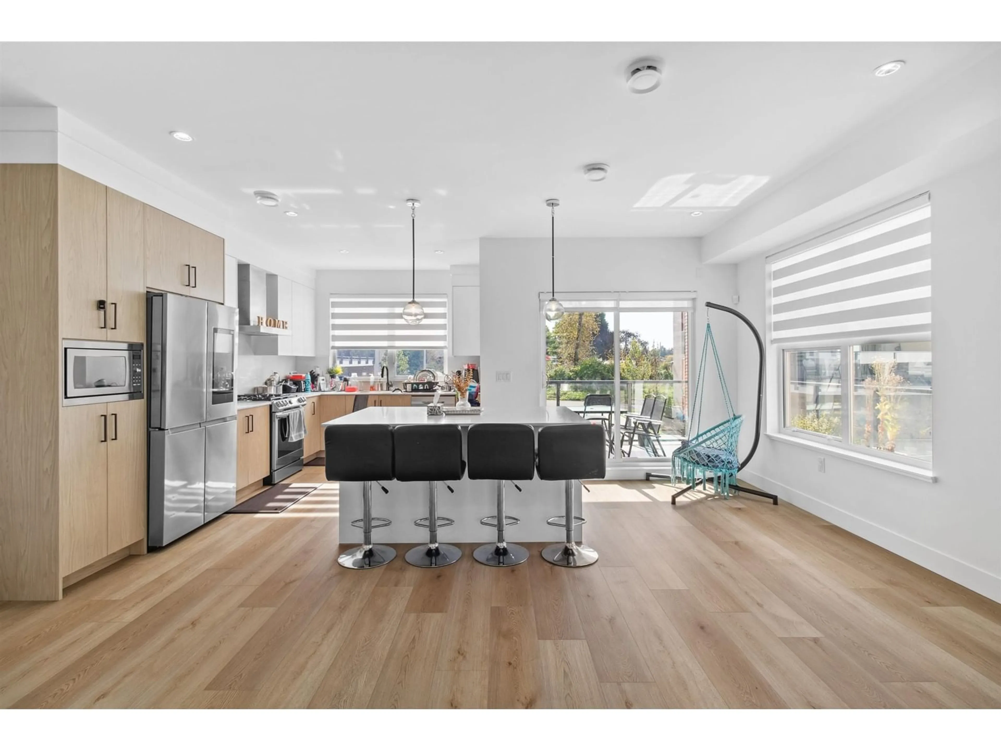43 - 12585 104A AVENUE, Surrey, British Columbia V3V5A7
Contact us about this property
Highlights
Estimated valueThis is the price Wahi expects this property to sell for.
The calculation is powered by our Instant Home Value Estimate, which uses current market and property price trends to estimate your home’s value with a 90% accuracy rate.Not available
Price/Sqft$445/sqft
Monthly cost
Open Calculator
Description
Yale Gardens, Beautiful New development in North Surrey. One of the bigest 3-level , 4 bed, 3.5 bath townhouse appr. 2600sq ft (including Balcony & garage) Modern open concept layout with exquisite high-end finishes. Experience the luxury of stainless steel appliances, gas ranges, quartz countertops, custom millwork, & soft-close cabinets. Separate entry suite offers flexibility & potential rental income. Custom millwork & built-in bar cabinet with the comfort of energy-efficient heating & air conditioning. Centrally located near parks, schools, Scott Road, Surrey Central Station, SFU Surrey, proposed UBC Campus, & Guildford Mall. Take advantage of the courtyard, playground, & gym. Don't miss this exclusive opportunity to Own this beautiful Townhouse. (id:39198)
Property Details
Interior
Features
Exterior
Parking
Garage spaces -
Garage type -
Total parking spaces 2
Condo Details
Amenities
Recreation Centre, Laundry - In Suite, Air Conditioning, Clubhouse
Inclusions
Property History
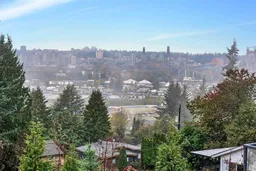 27
27
