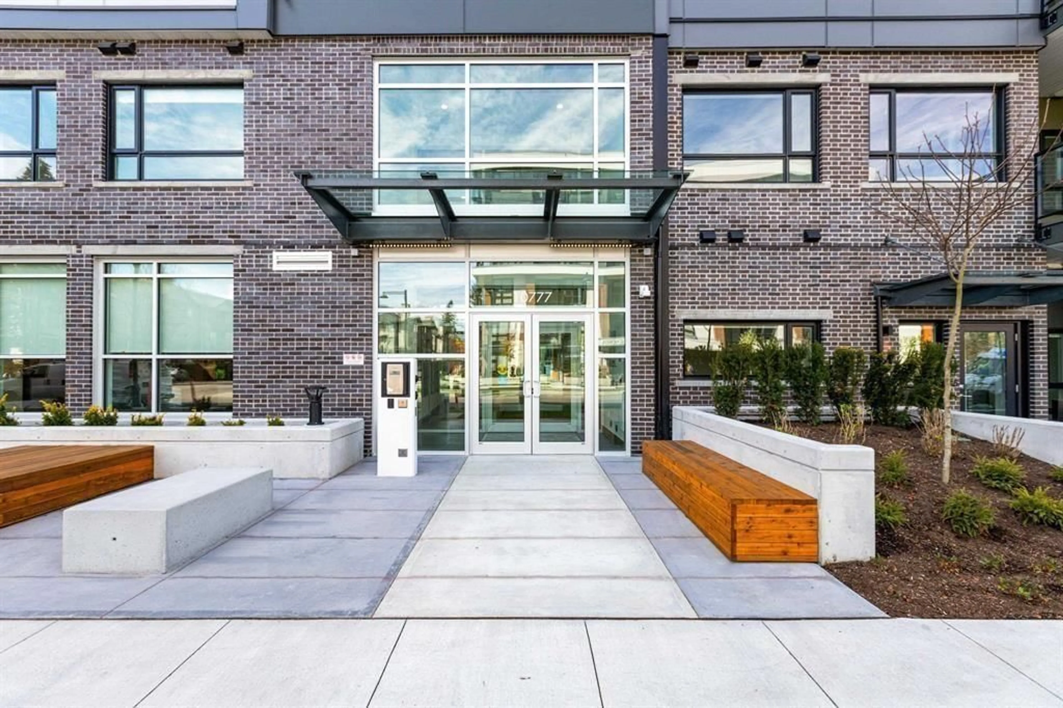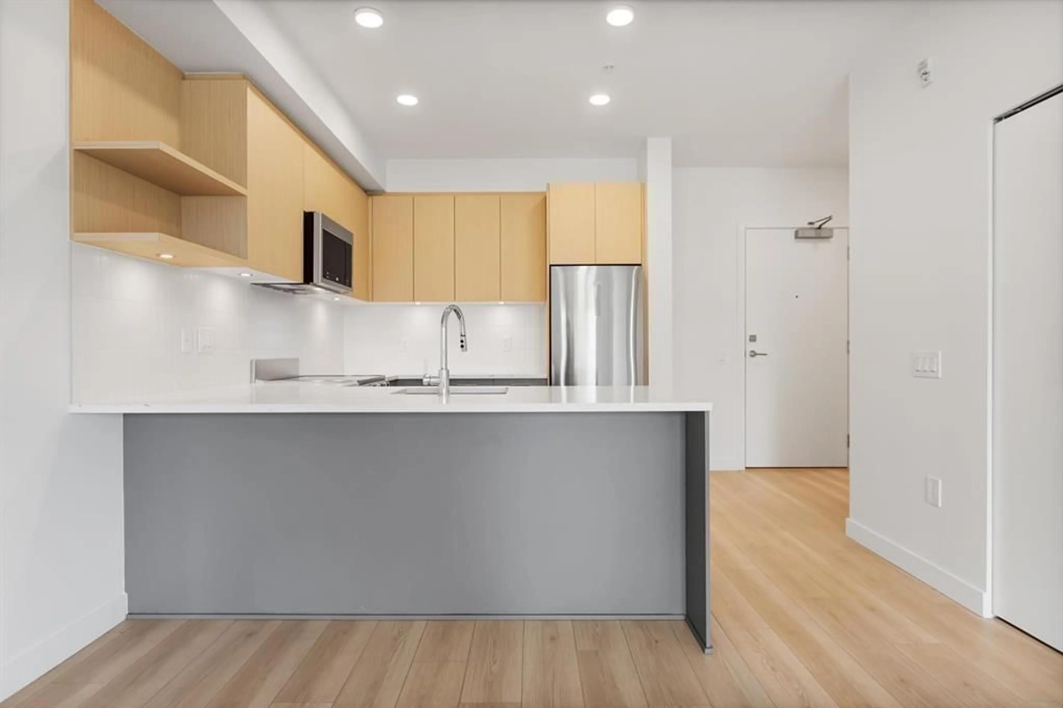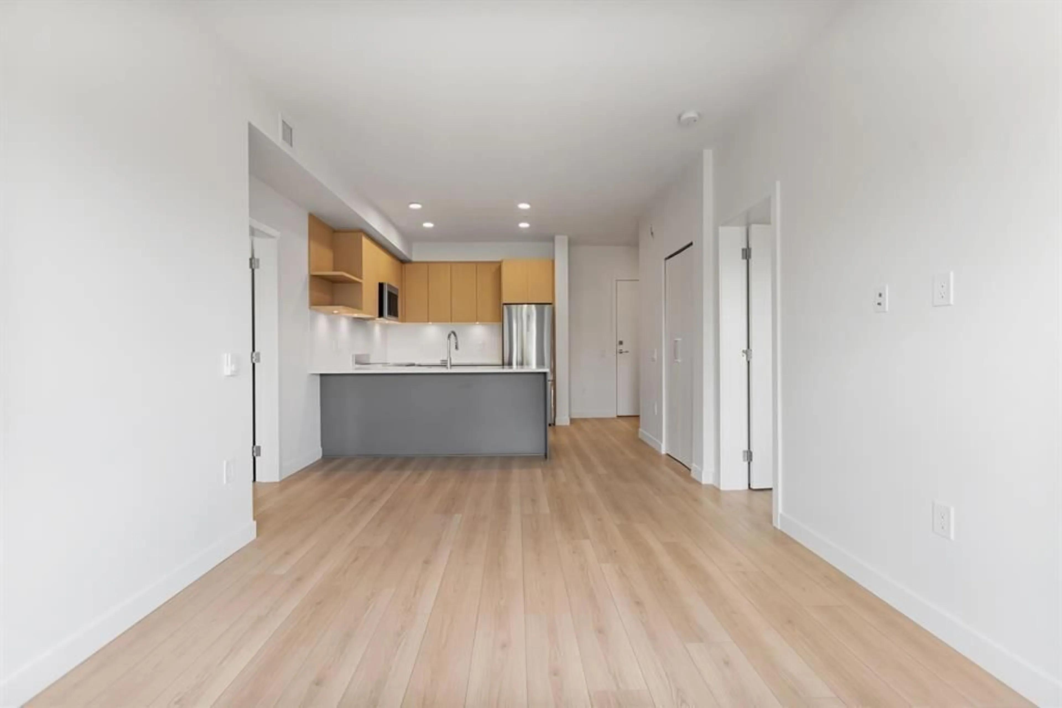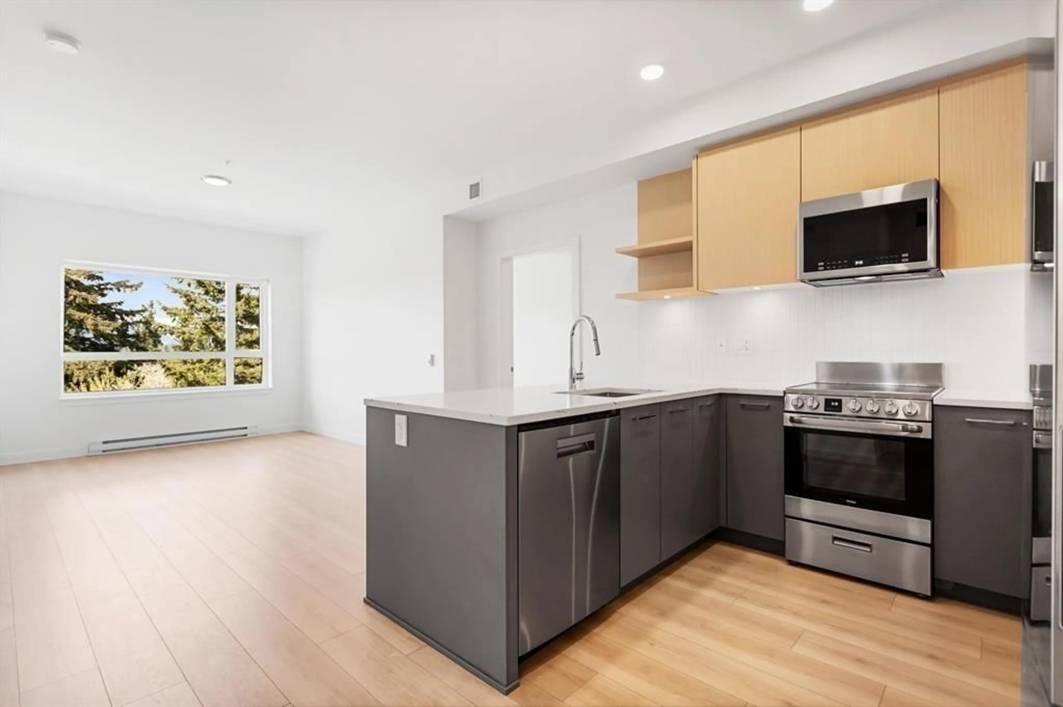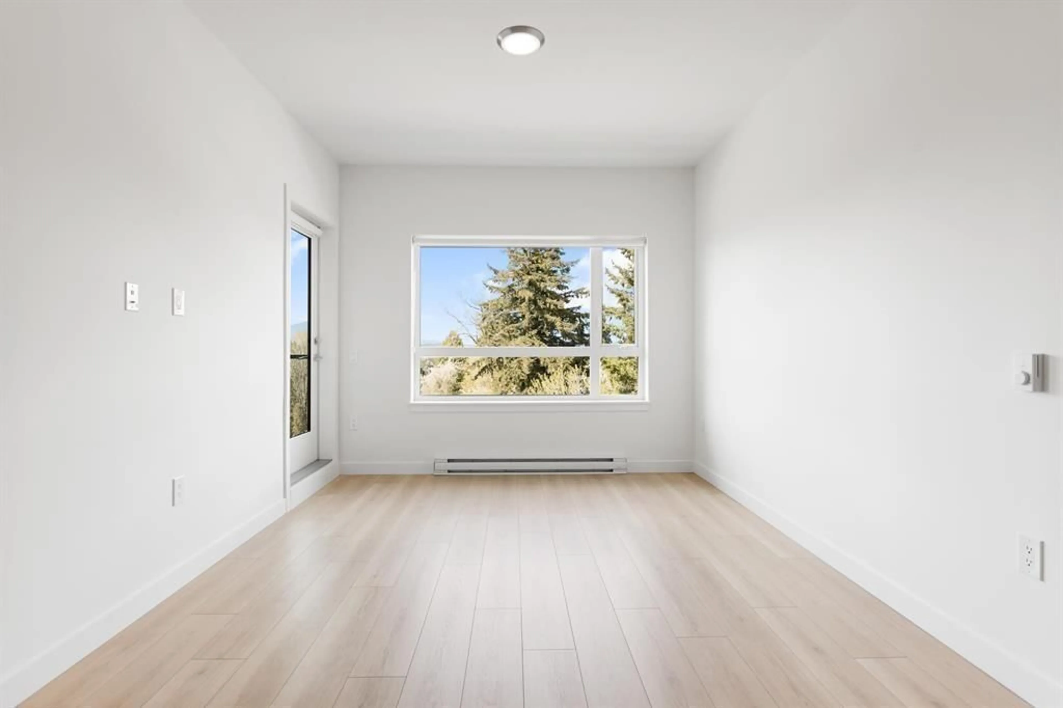420 - 10777 138, Surrey, British Columbia V3T0T5
Contact us about this property
Highlights
Estimated valueThis is the price Wahi expects this property to sell for.
The calculation is powered by our Instant Home Value Estimate, which uses current market and property price trends to estimate your home’s value with a 90% accuracy rate.Not available
Price/Sqft$836/sqft
Monthly cost
Open Calculator
Description
Elegant designer home with all amenities by Tien Sher Developments! Enjoy the 2 Bed+2 Bath Upper floor.783 SF PLUS 68 SF Covered patio. Enjoy beautiful views and abundant natural light from every angle of this thoughtfully designed home, with 1 parking and storage included. Expansive window coverage-bright living, engineered wide plank floors, LED pot lights, blinds throughout, HRV for year-round comfort air quality. DREAM KITCHEN equipped w/quartz counters, under cab lights, premium stainless apps, integrated DW. Amenities Includes Outdoor BBQ, Games Room, Childers Play Zone, Lounge, Fitness Center and More. Close to SFU, UBC, Surrey Hospital. A Life time opportunity to be a part of the rapid growth of Surrey. (id:39198)
Property Details
Interior
Features
Exterior
Parking
Garage spaces -
Garage type -
Total parking spaces 1
Condo Details
Amenities
Storage - Locker, Laundry - In Suite, Clubhouse
Inclusions
Property History
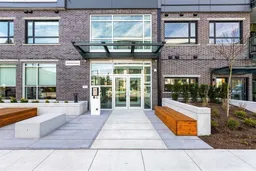 6
6
