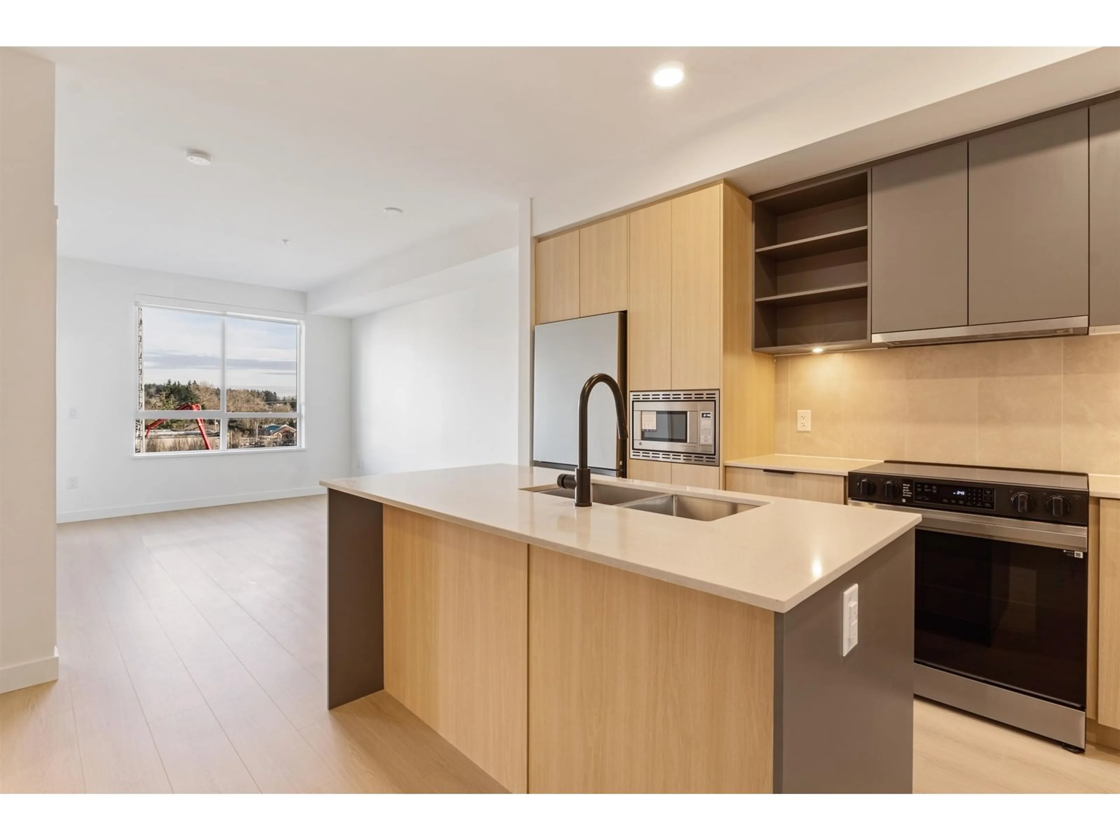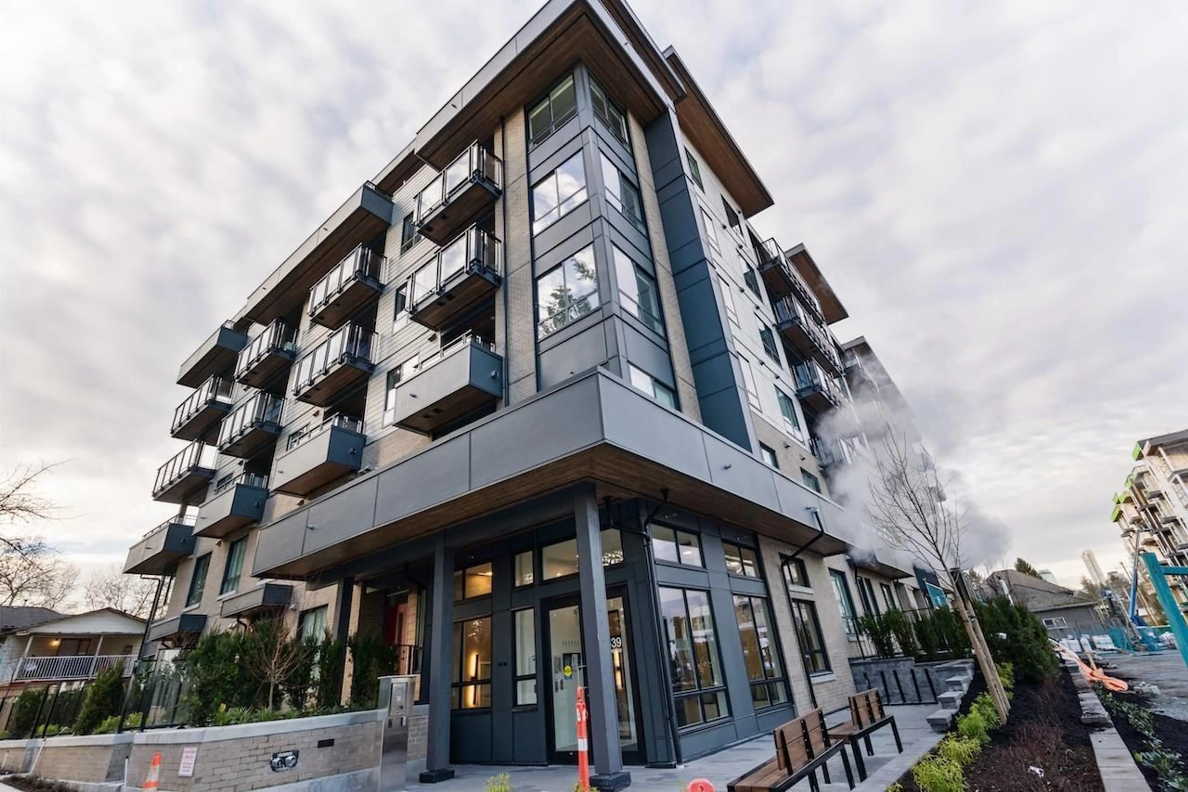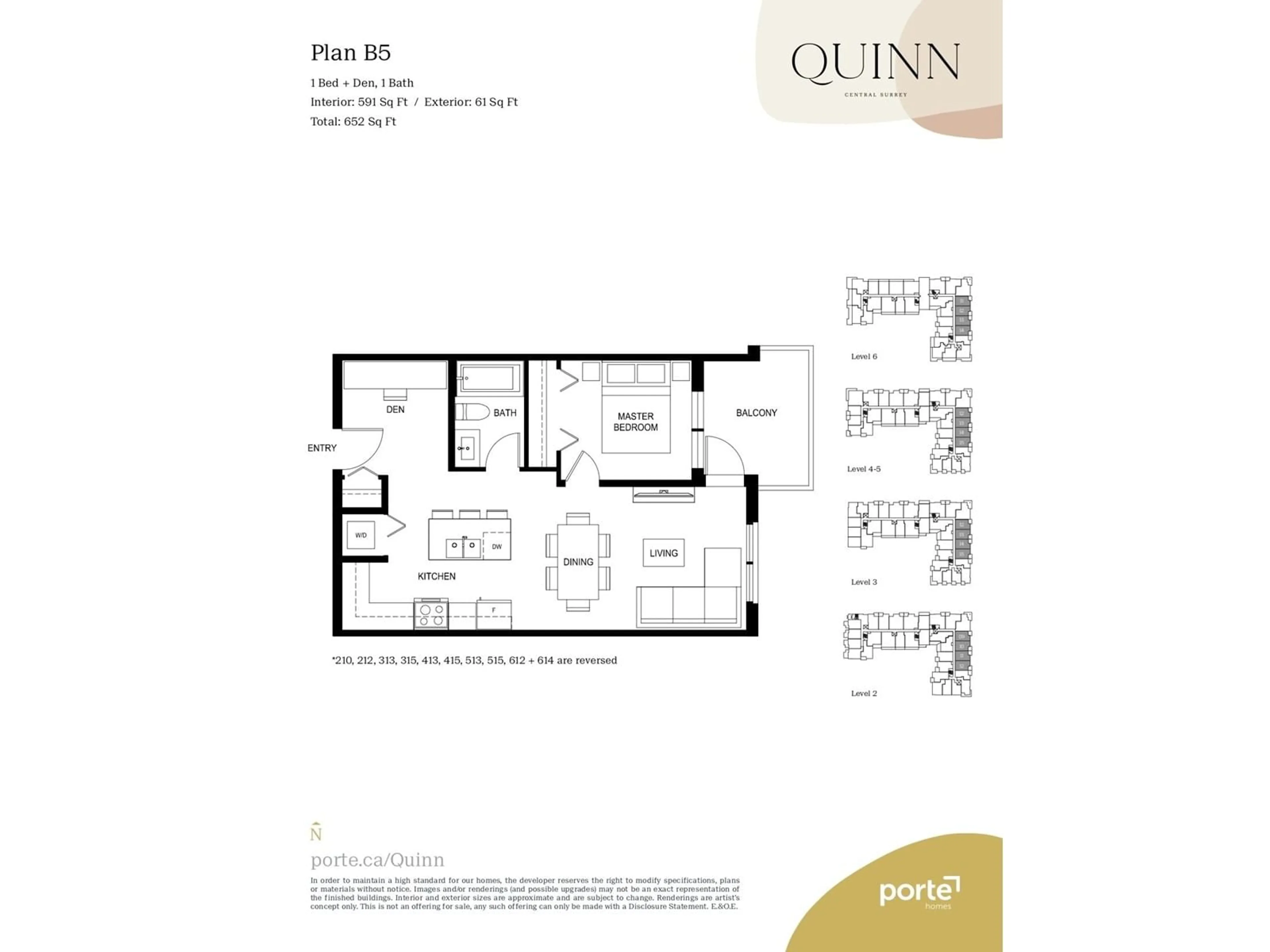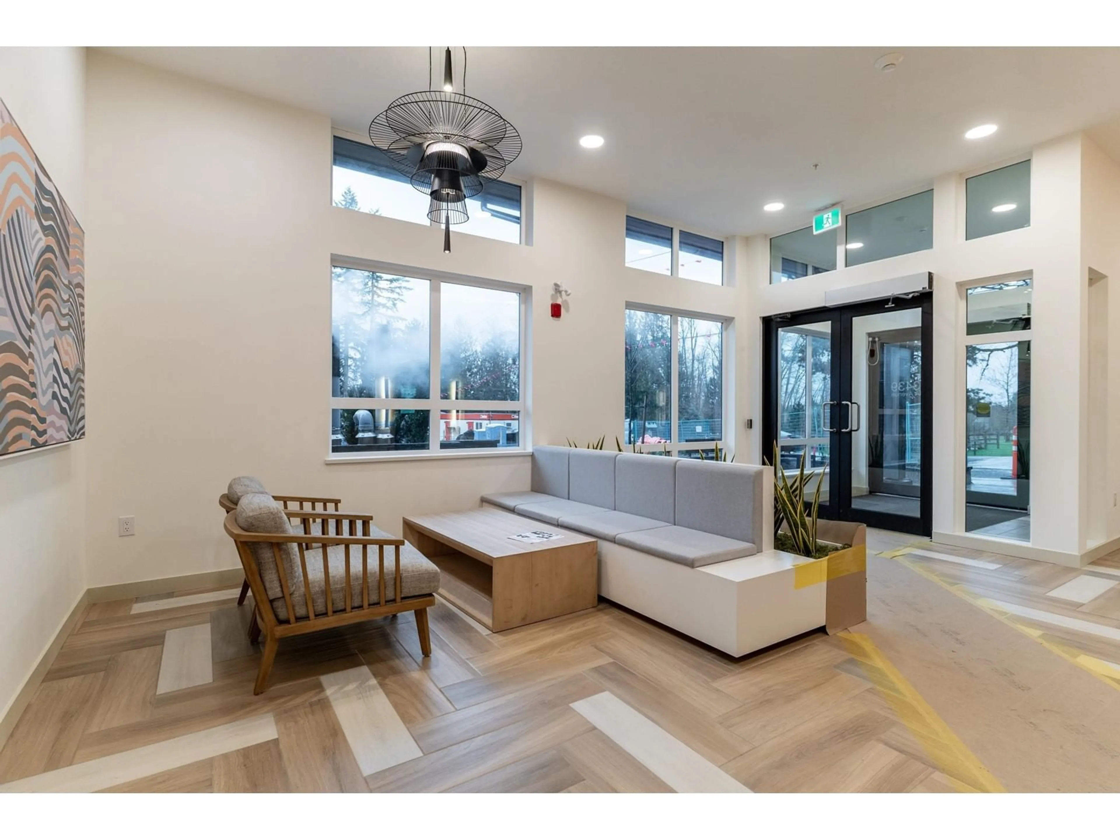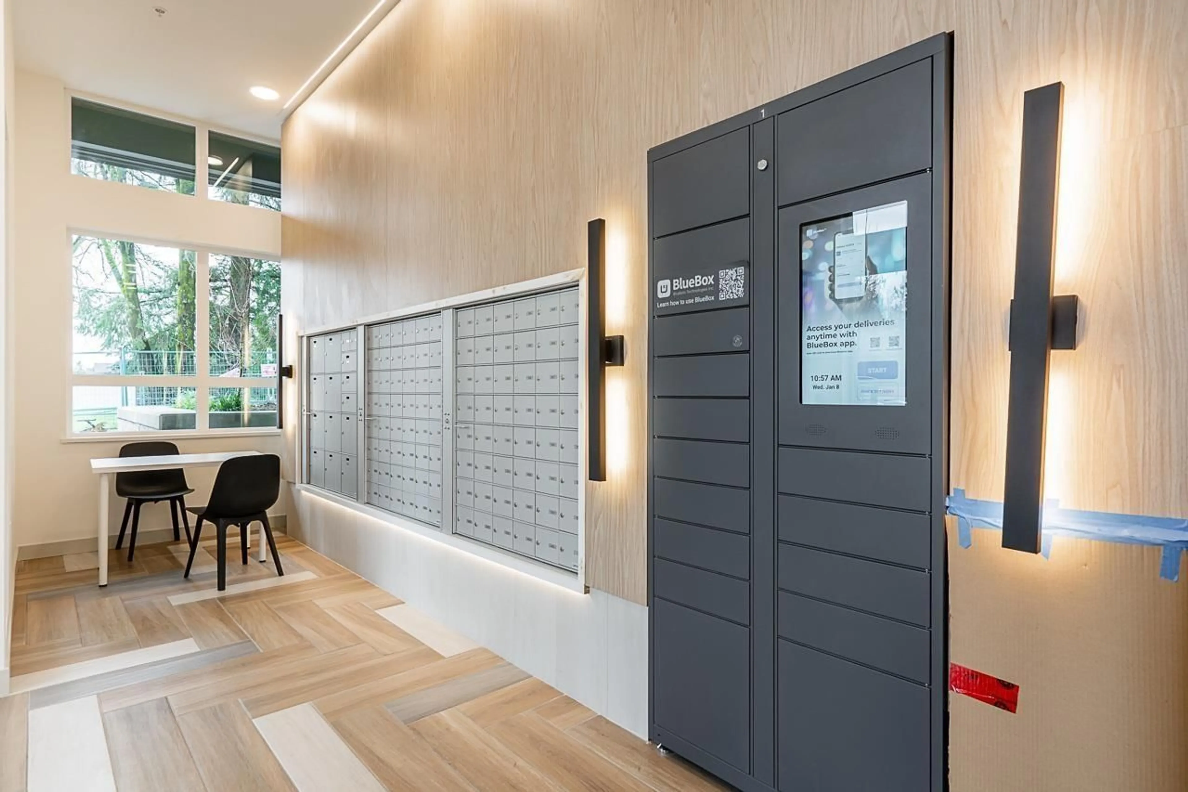412 - 13439 94A, Surrey, British Columbia V3V0G9
Contact us about this property
Highlights
Estimated ValueThis is the price Wahi expects this property to sell for.
The calculation is powered by our Instant Home Value Estimate, which uses current market and property price trends to estimate your home’s value with a 90% accuracy rate.Not available
Price/Sqft$812/sqft
Est. Mortgage$2,061/mo
Maintenance fees$325/mo
Tax Amount (2024)-
Days On Market43 days
Description
MOVE IN READY. Experience award-winning Portico's design. 1 BED + DEN HOME. 1 PARKING, 1 STORAGE. Offering designer color palettes, 8'10" ceilings, & large windows. Enjoy privacy with faux wood blinds, in-suite Samsung washer/dryer, ample storage, & a mix of laminate flooring & carpet. Exteriors feature Hardie Panel cement board and brick cladding. Modern kitchens boast soft-close cabinetry, quartz counters, and stainless steel appliances including Samsung and AEG. Bathrooms have custom vanities, quartz counters, and porcelain tiles. Amenities include a social lounge, fitness center, games room, workspace, car wash, children's play area, community garden, & a courtyard with BBQ & fire pit. Call to book your viewing now! Flexible showings this weekend April 26-27 2025 (id:39198)
Property Details
Interior
Features
Exterior
Parking
Garage spaces -
Garage type -
Total parking spaces 1
Condo Details
Amenities
Exercise Centre, Recreation Centre, Laundry - In Suite, Clubhouse
Inclusions
Property History
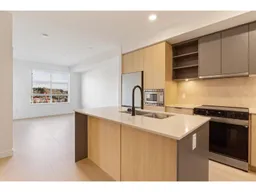 34
34
