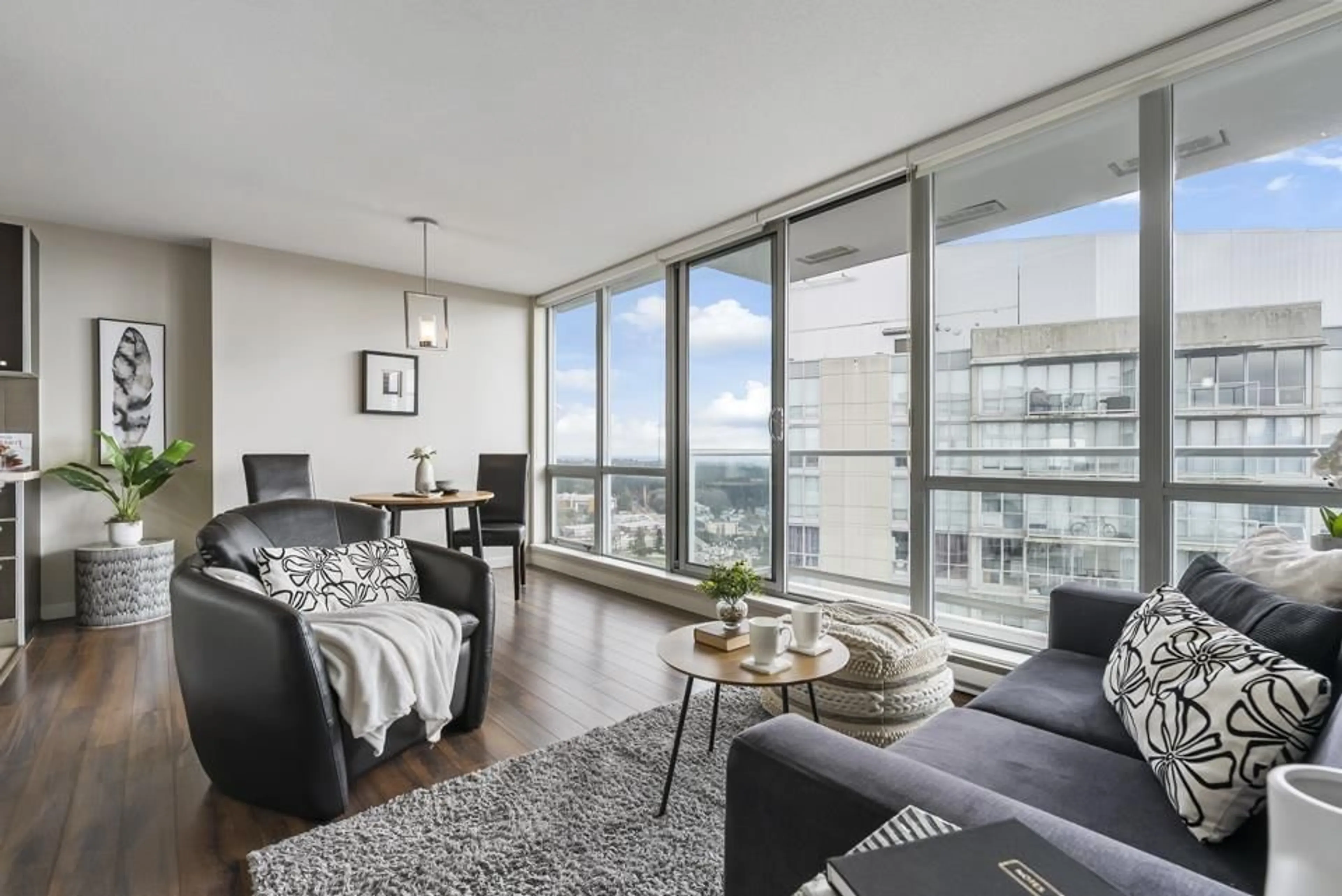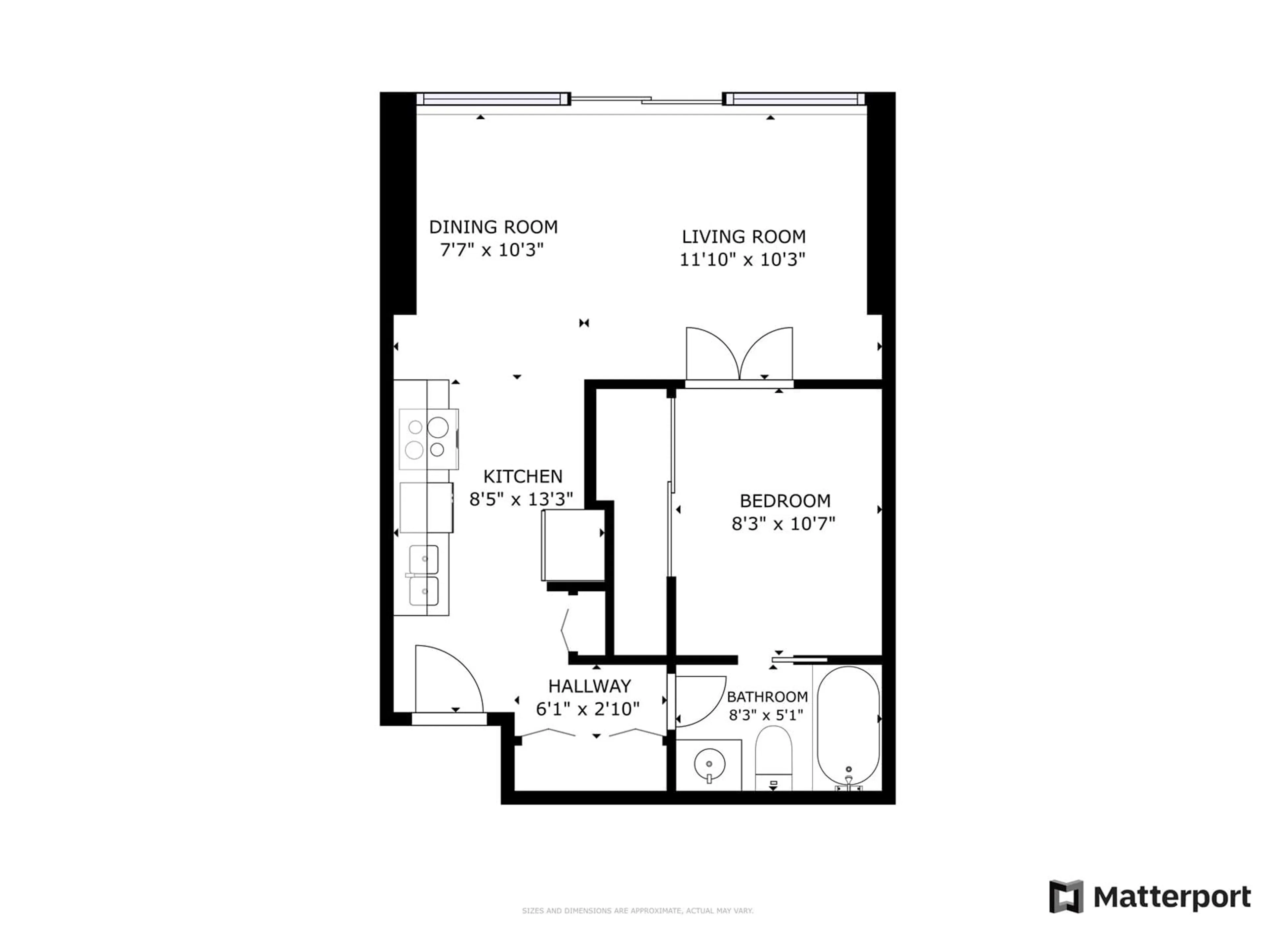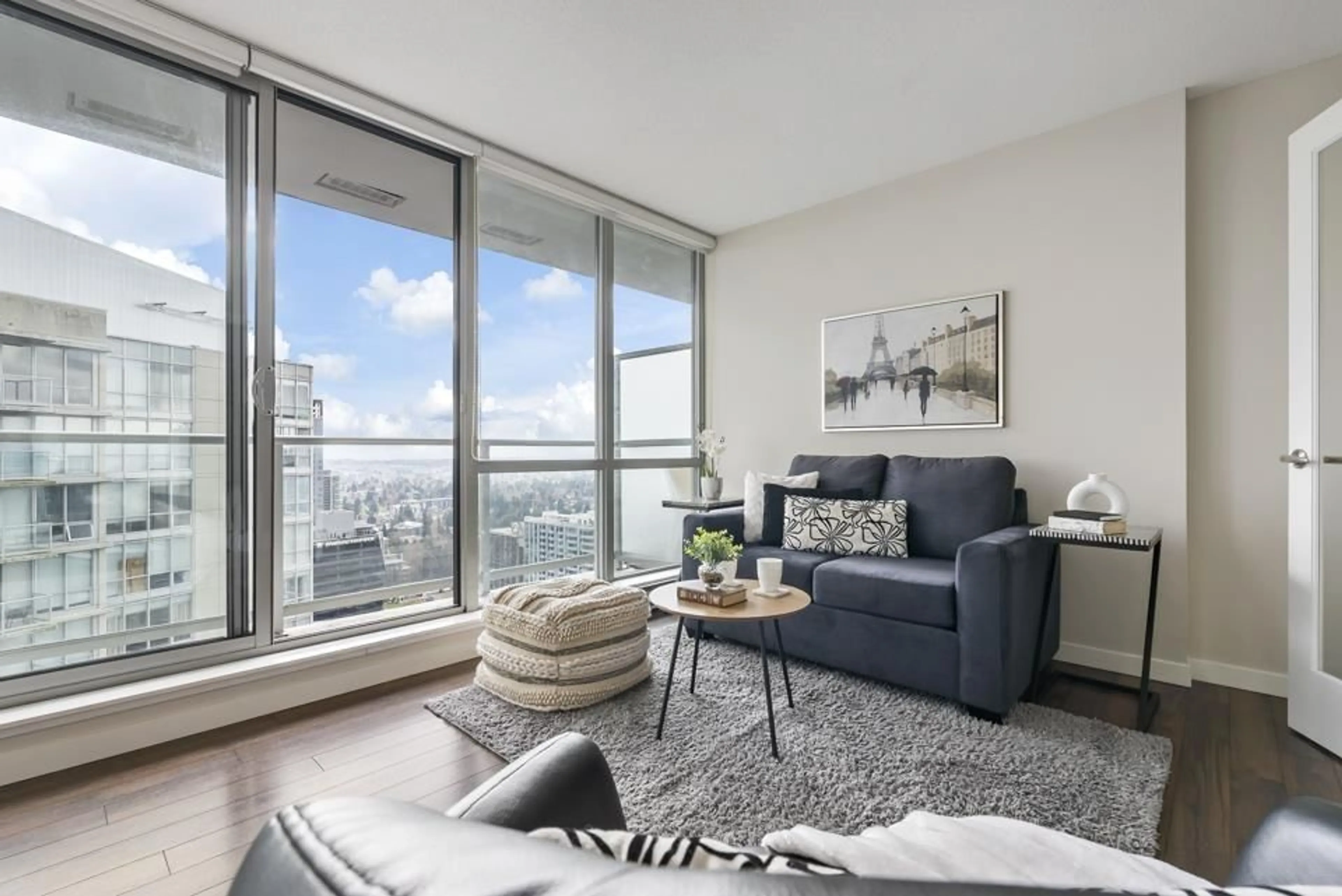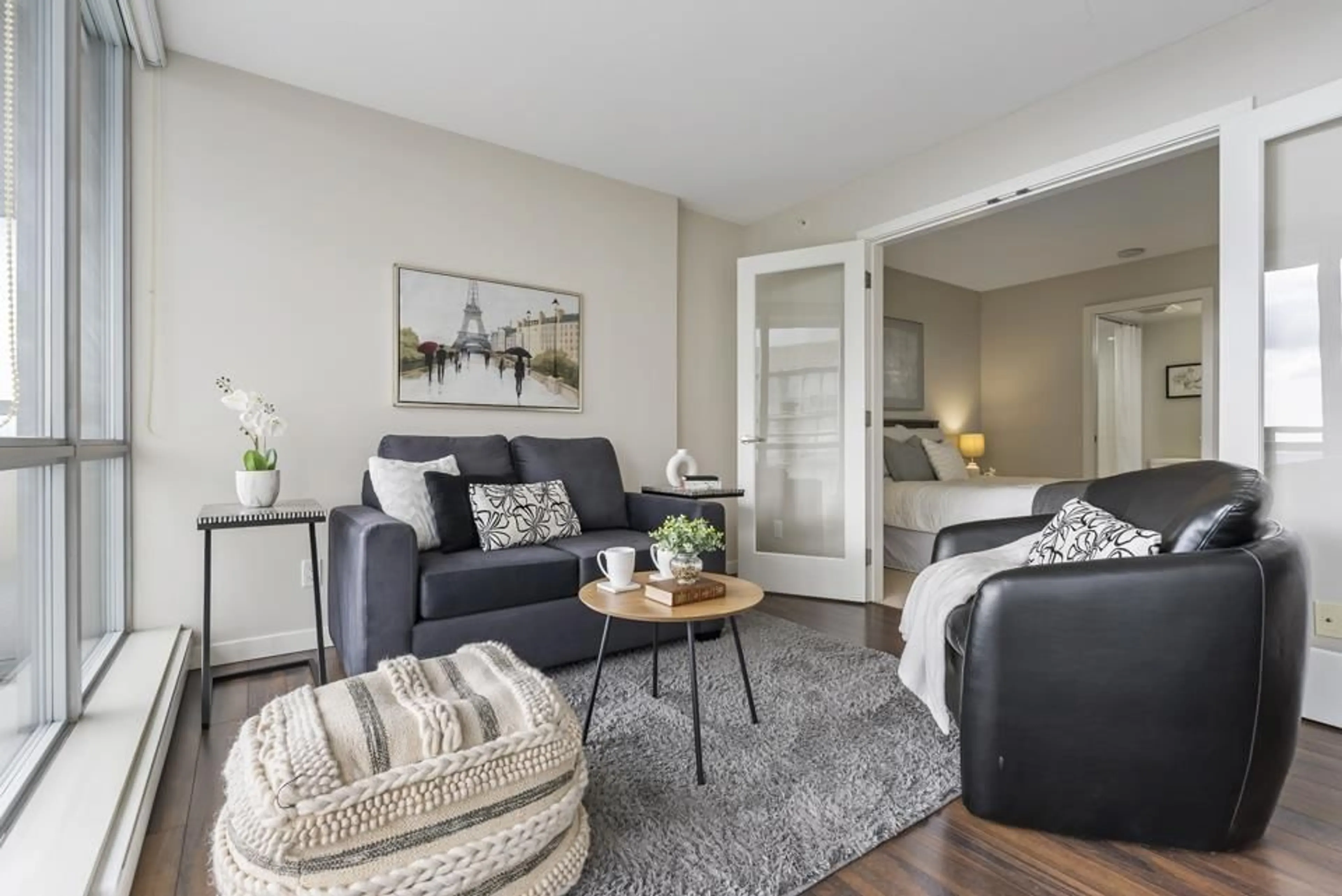3510 - 13688 100, Surrey, British Columbia V3T0G5
Contact us about this property
Highlights
Estimated ValueThis is the price Wahi expects this property to sell for.
The calculation is powered by our Instant Home Value Estimate, which uses current market and property price trends to estimate your home’s value with a 90% accuracy rate.Not available
Price/Sqft$829/sqft
Est. Mortgage$1,885/mo
Maintenance fees$311/mo
Tax Amount (2024)$1,875/yr
Days On Market9 days
Description
Exquisite 1BR 1BTH City Centre sub-penthouse. This well-appointed 35th-floor Concord Pacific home features dazzling floor-to-ceiling windows opening onto a generous south-facing balcony boasting breathtaking views that stretch from Mt. Baker to Richmond. The stylish kitchen offers sleek stainless steel appliances gleaming against modern cabinetry & crisp quartz counters while the bedroom provides a tranquil retreat w/ ample closet space & a well-appointed ensuite. Indulge in 10,000 sqft of indoor amenity space w/ a state-of-the-art 2,400 sqft gym, yoga studio, bowling alley, sky lounge, celebration rooms, 700 sqft games room, theatre & 4,000 sqft rooftop patio. Perfectly located, Park Place 1 is steps to King George Skytrain, Holland Park, Central City Mall, SFU & Surrey Memorial Hospital. (id:39198)
Property Details
Interior
Features
Exterior
Parking
Garage spaces -
Garage type -
Total parking spaces 1
Condo Details
Amenities
Exercise Centre, Recreation Centre, Laundry - In Suite, Clubhouse, Security/Concierge
Inclusions
Property History
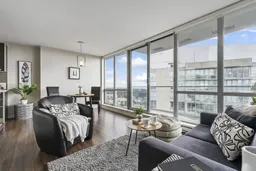 29
29
