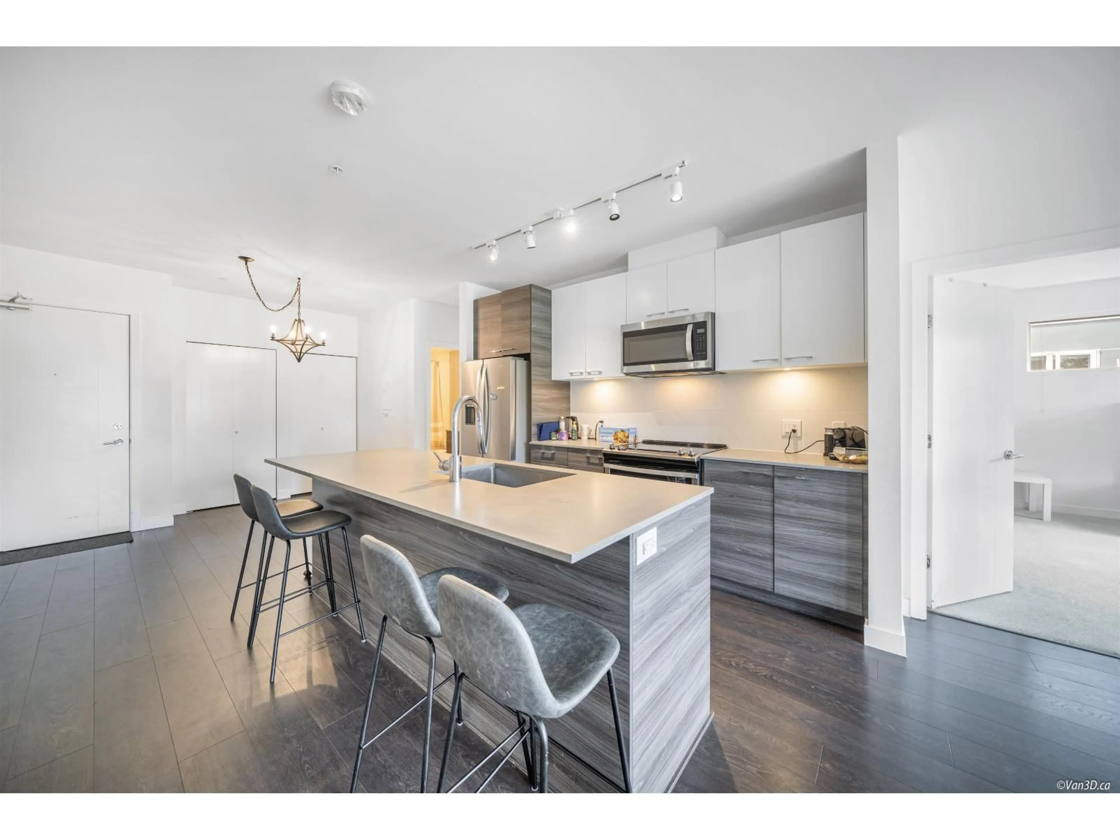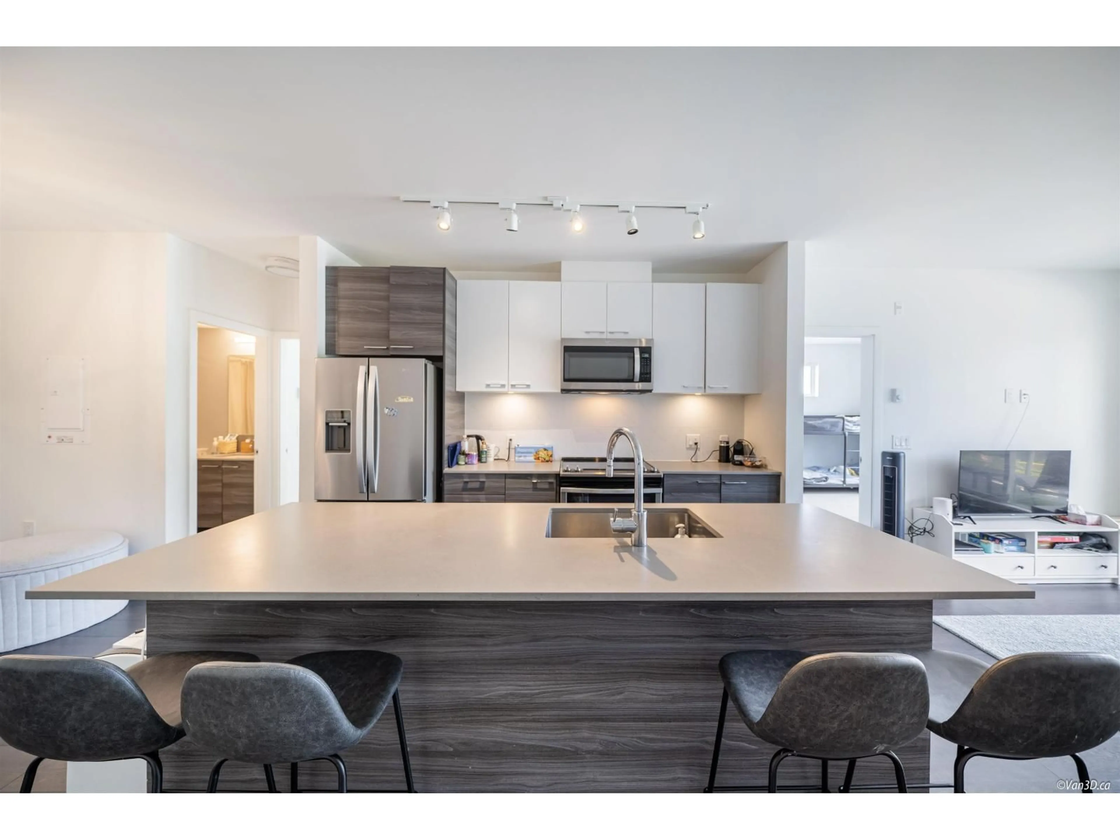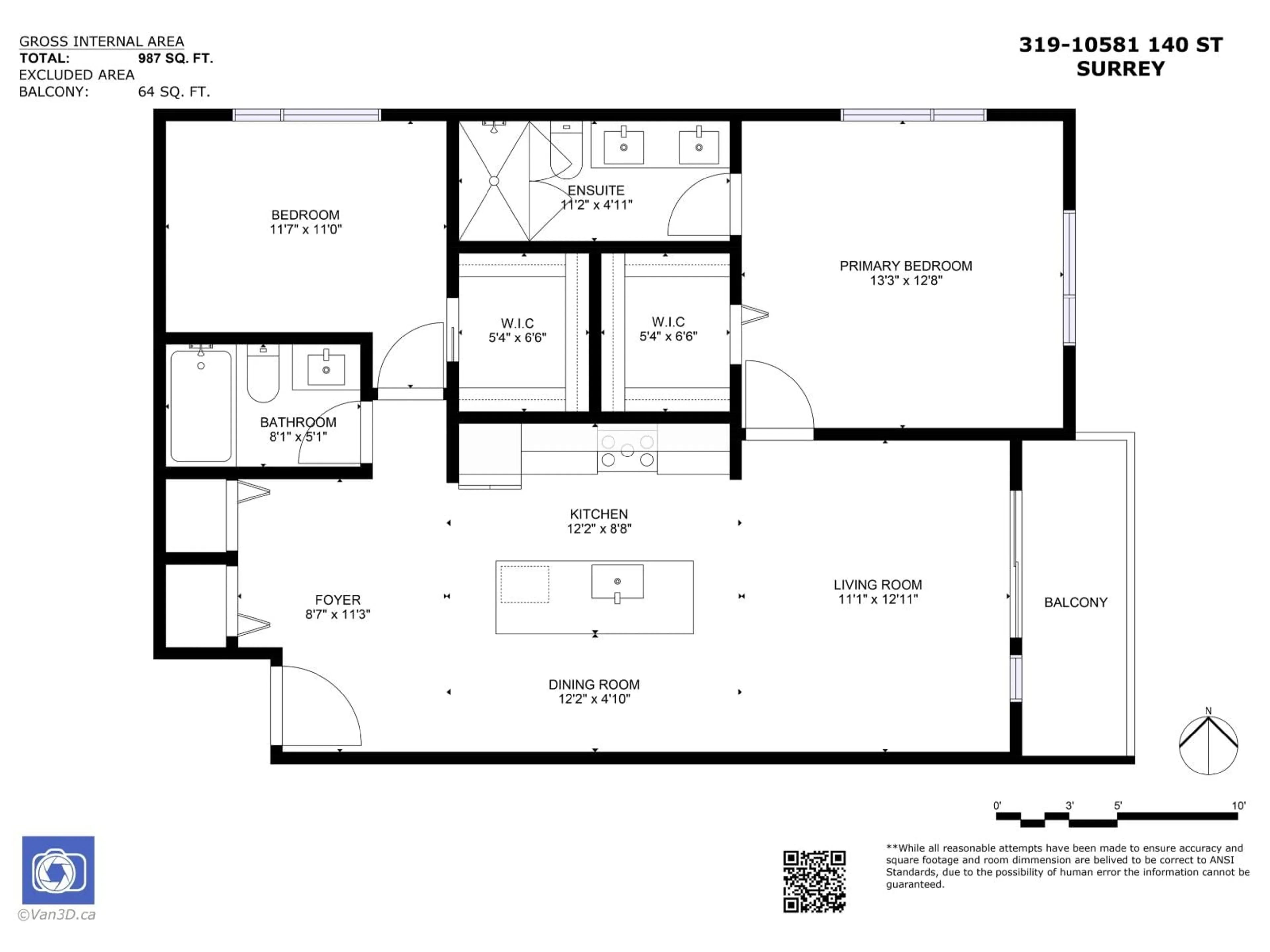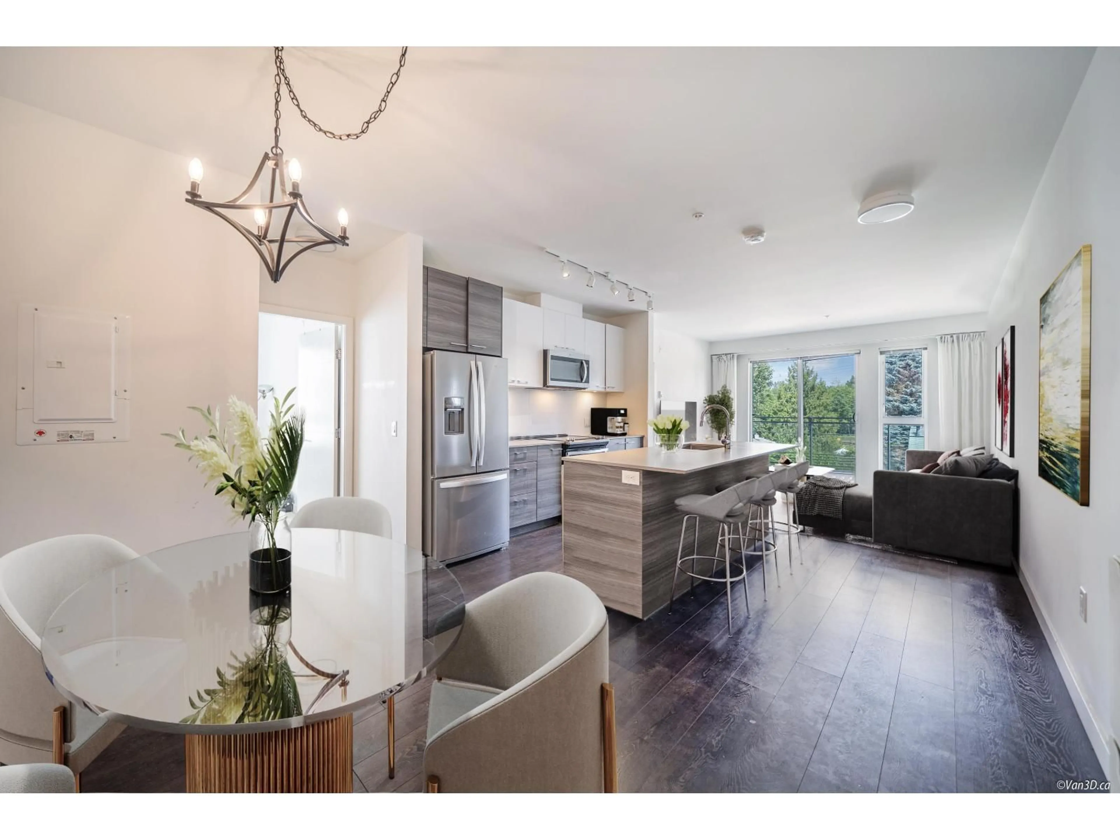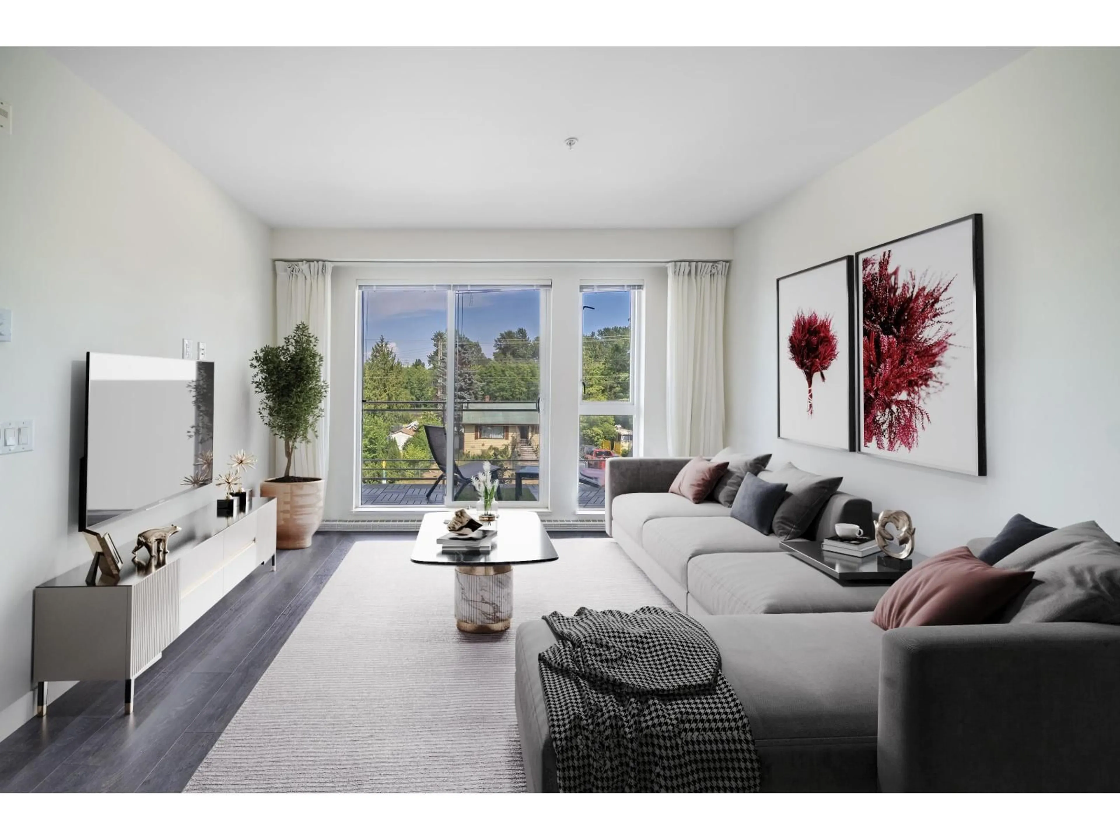319 - 10581 140, Surrey, British Columbia V3T0M7
Contact us about this property
Highlights
Estimated valueThis is the price Wahi expects this property to sell for.
The calculation is powered by our Instant Home Value Estimate, which uses current market and property price trends to estimate your home’s value with a 90% accuracy rate.Not available
Price/Sqft$607/sqft
Monthly cost
Open Calculator
Description
Welcome to HQ Thrive by Porte Homes! This bright and modern 2 bed, 2 bath corner unit offers a spacious open layout with a large quartz centre island, stainless steel appliances, and ample cabinetry. The living area opens to an east-facing balcony, perfect for sunny mornings and natural light. Both bedrooms feature their own walk-in closets. Located in one of Surrey's fastest-growing neighbourhoods-just steps to Hawthorne Park and walking distance to SkyTrain, SFU, and Surrey Central Mall. Amenities include a fitness/yoga centre, BBQ area, outdoor ping pong, and a community garden. (id:39198)
Property Details
Interior
Features
Condo Details
Amenities
Storage - Locker, Recreation Centre, Laundry - In Suite
Inclusions
Property History
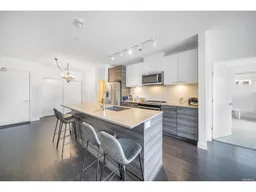 16
16
