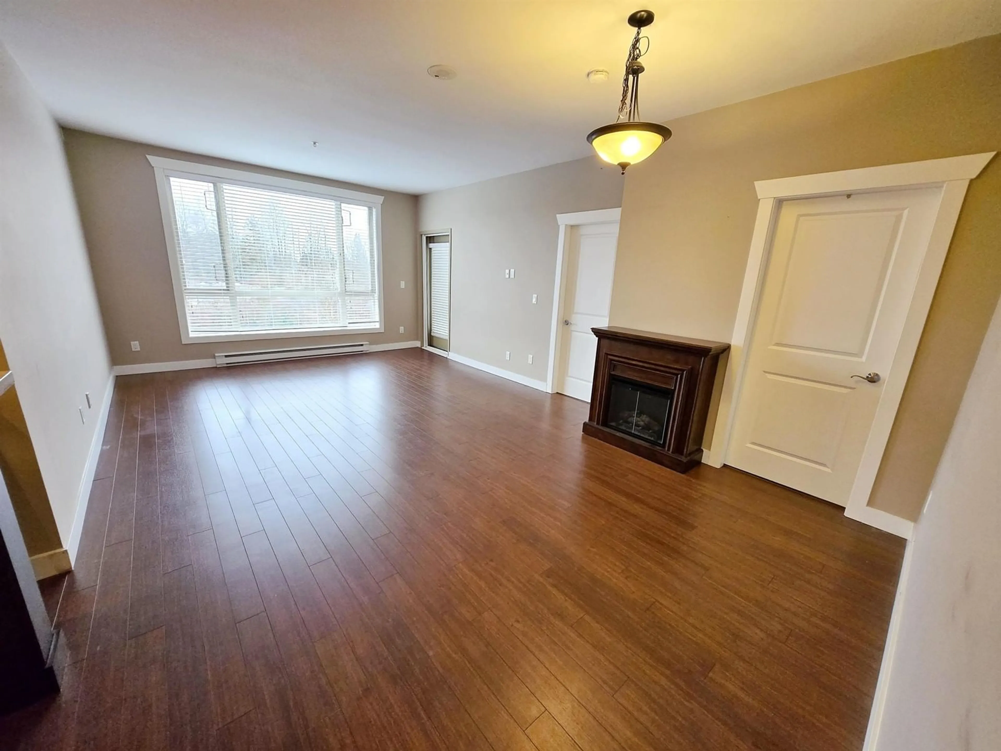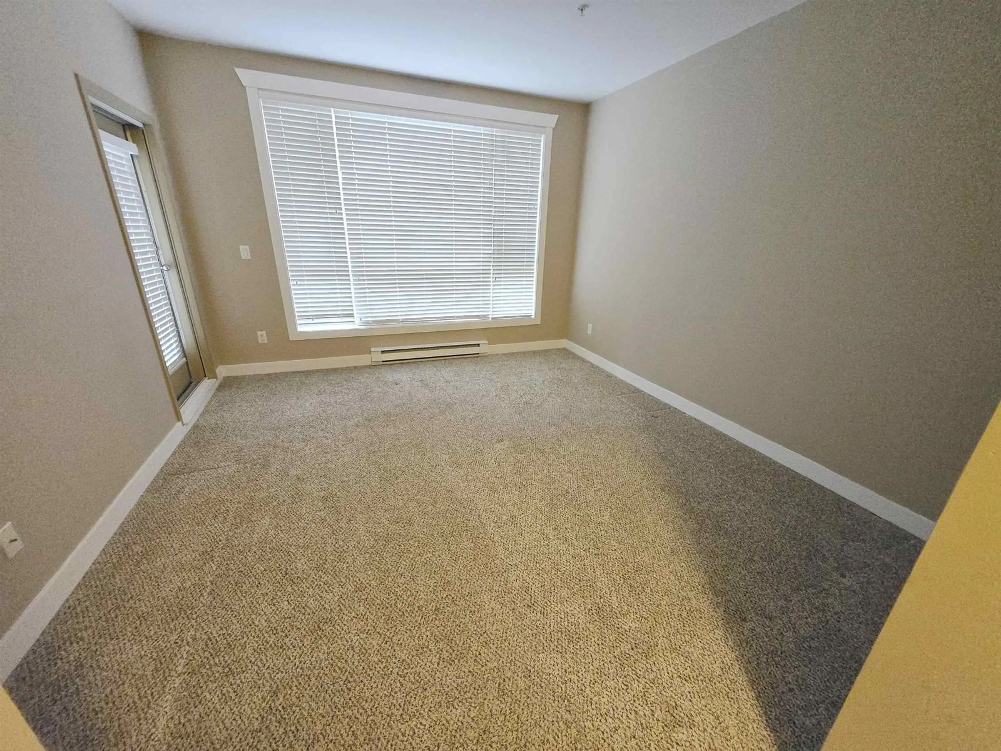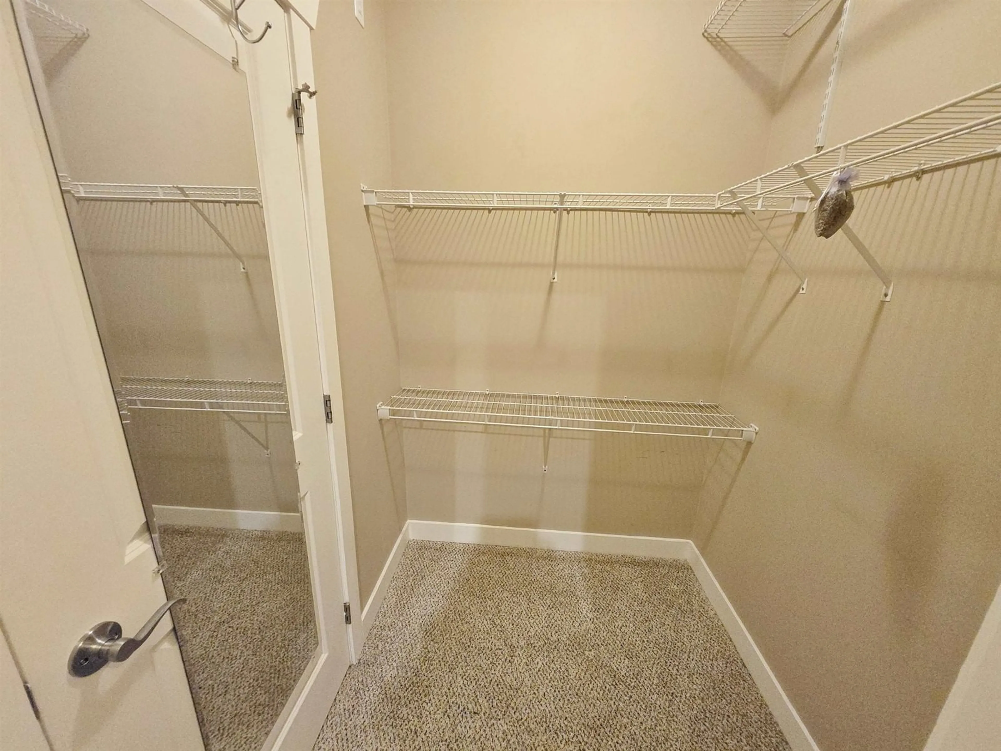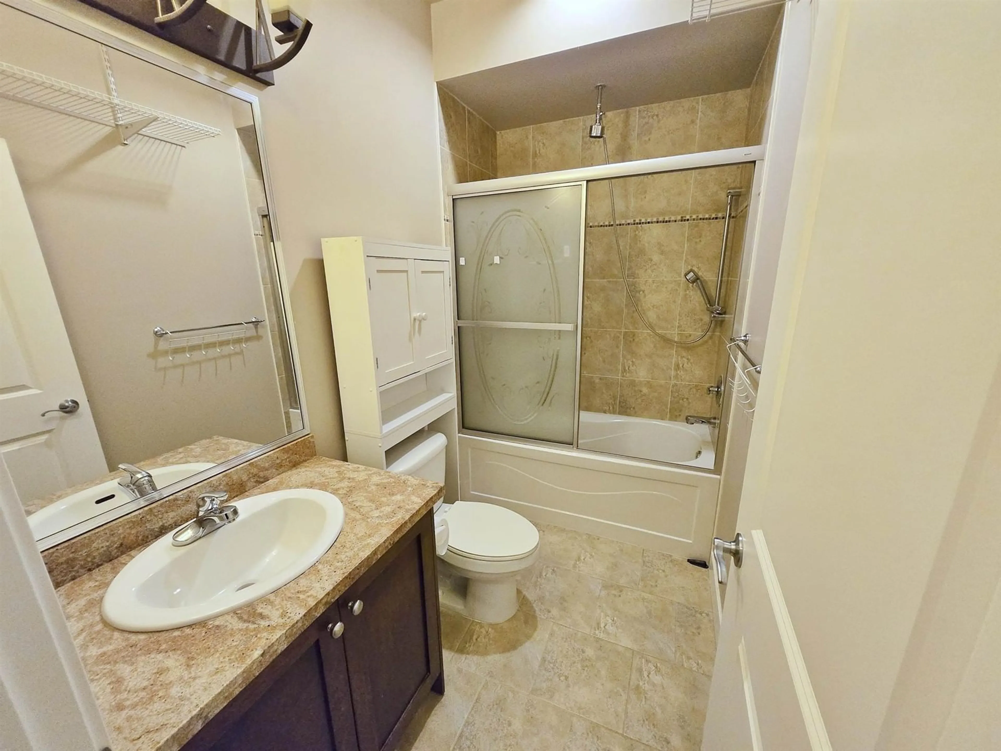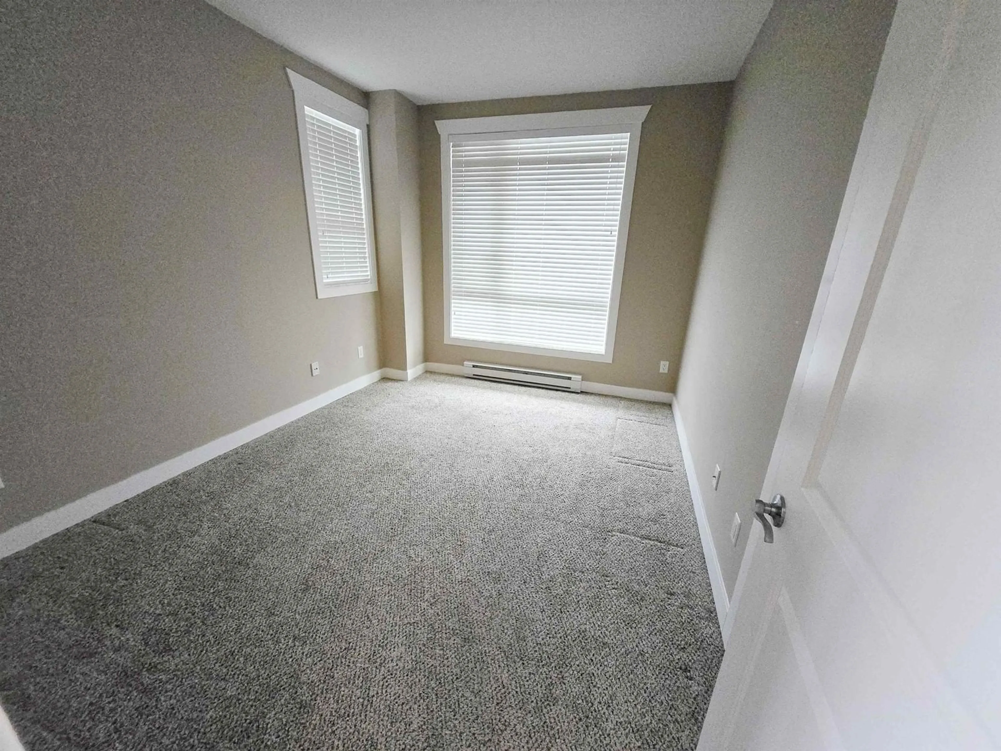318 - 14333 104, Surrey, British Columbia V3T0E1
Contact us about this property
Highlights
Estimated valueThis is the price Wahi expects this property to sell for.
The calculation is powered by our Instant Home Value Estimate, which uses current market and property price trends to estimate your home’s value with a 90% accuracy rate.Not available
Price/Sqft$559/sqft
Monthly cost
Open Calculator
Description
Location, location, location! This corner unit features 2 spacious bedrooms, a large living room, and a well-equipped kitchen with ample storage space. The L-shaped balcony is perfect for a BBQ grill and some chairs and a table. The original owner has lived in the unit since the building was constructed. The balcony offers a lovely view of Hawthorne Park, which is only a minute walk away. Hawthorne Park features a spray park for kids, a beautiful garden for adults, and an off-leash park for furry friends. The building is constructed with concrete and metal, and the common areas are well-maintained and extremely clean. Excellent location with a supermarket conveniently located next door! Also, a bus stop right in front of the complex going to Surrey Central Station. (id:39198)
Property Details
Interior
Features
Exterior
Parking
Garage spaces -
Garage type -
Total parking spaces 1
Condo Details
Amenities
Daycare, Exercise Centre, Recreation Centre, Laundry - In Suite, Whirlpool, Clubhouse
Inclusions
Property History
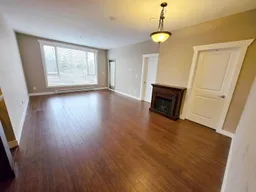 16
16
