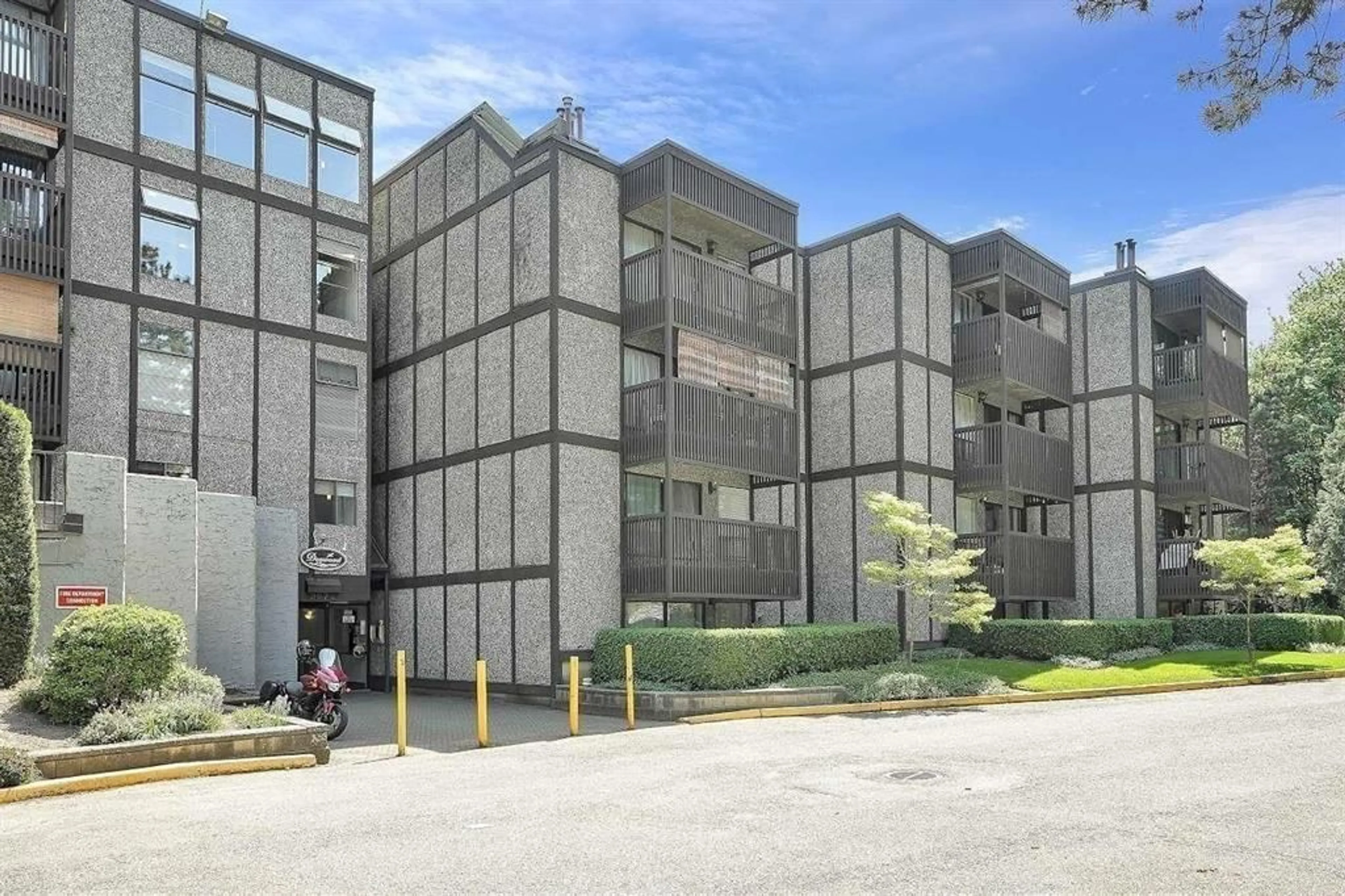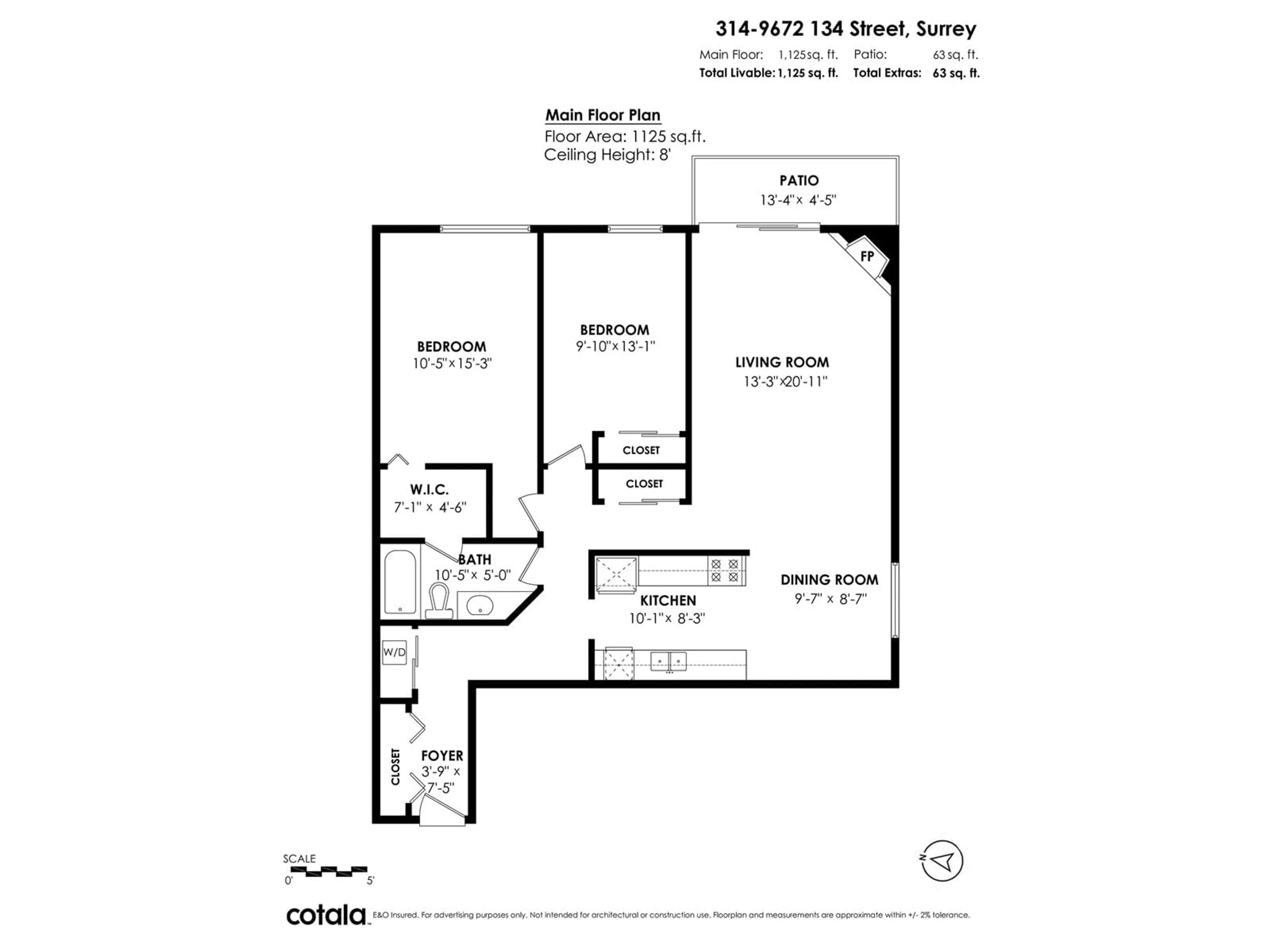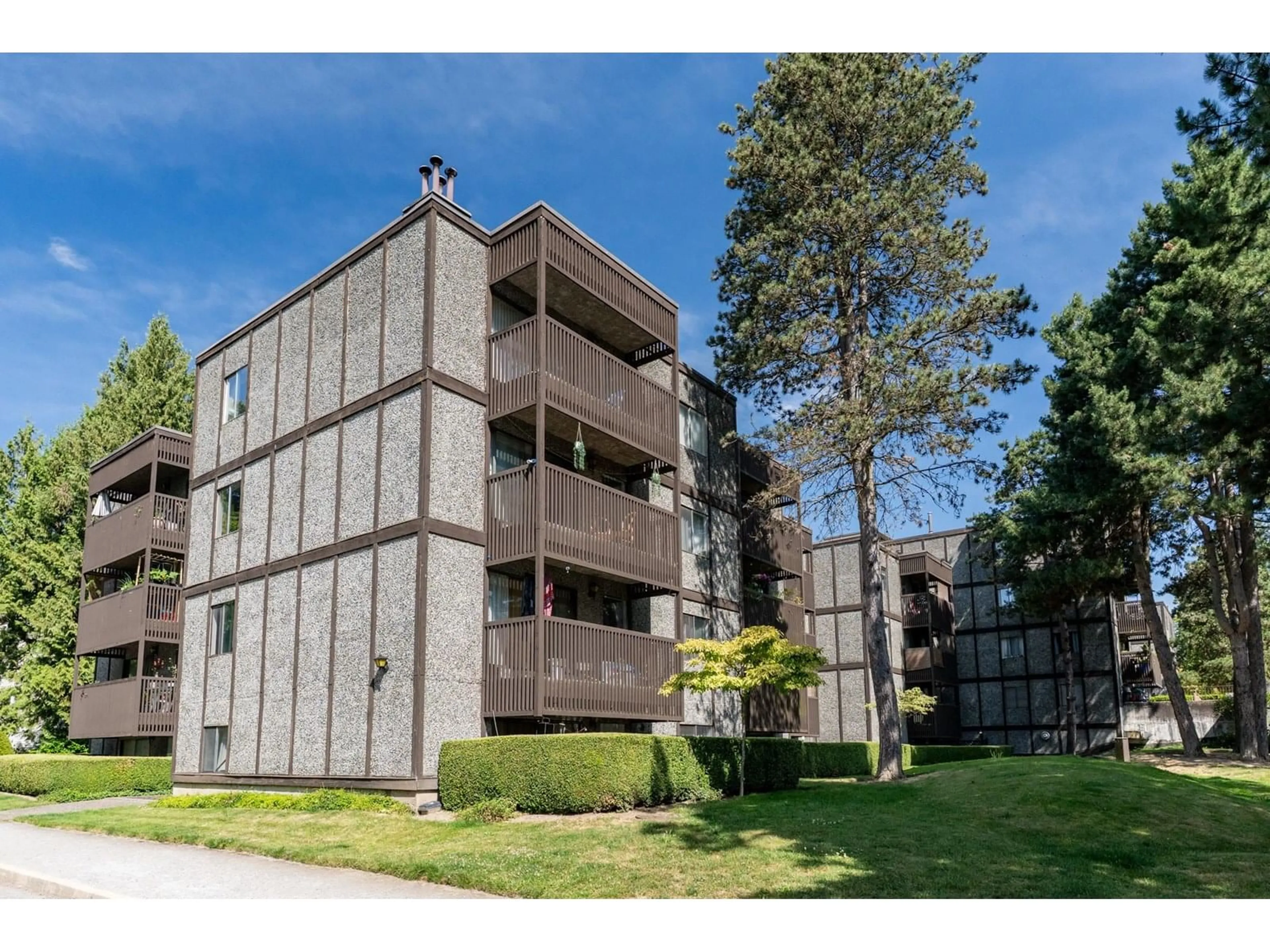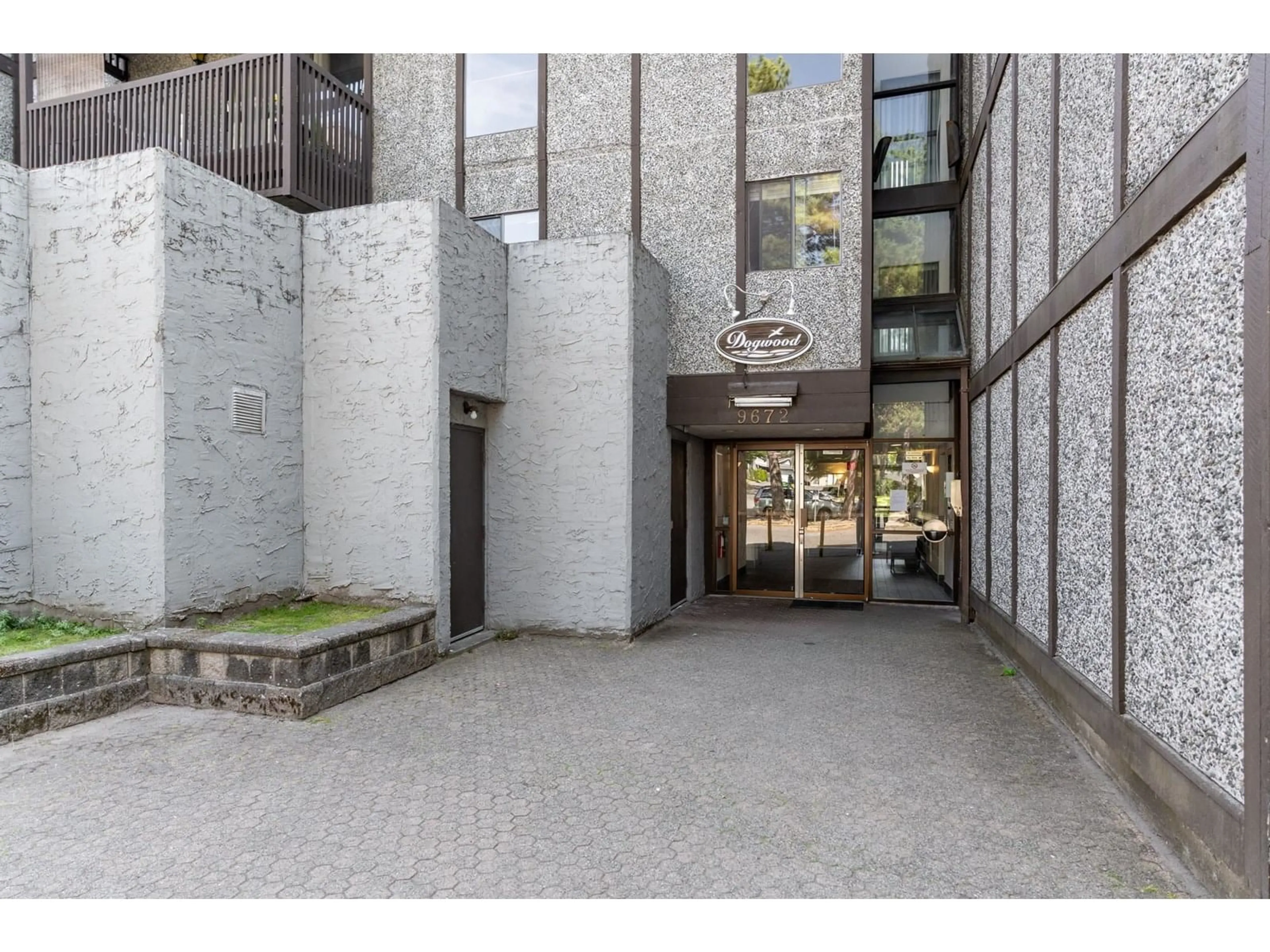314 - 9672 134 STREET, Surrey, British Columbia V3T5L5
Contact us about this property
Highlights
Estimated valueThis is the price Wahi expects this property to sell for.
The calculation is powered by our Instant Home Value Estimate, which uses current market and property price trends to estimate your home’s value with a 90% accuracy rate.Not available
Price/Sqft$470/sqft
Monthly cost
Open Calculator
Description
This well-maintained 2-bedroom, 2-bathroom bright corner unit in the centrally located PARKWOODS complex is perfect for first-time buyers and investors alike. Featuring a spacious living room with a cozy gas fireplace, the unit also offers an extra-large concrete patio with a rock garden, providing an inviting outdoor space. The tiled and updated kitchen and in-suite laundry add to the convenience of this home. Ideally situated, it's close to a bus stop and within walking distance of King George Skytrain Station, Surrey Central Mall, Walmart, T&T Supermarket, as well as both levels of schools. With banks, doctors, and Surrey Memorial Hospital nearby, this property offers both comfort and accessibility. Don't miss out-schedule your private viewing today! (id:39198)
Property Details
Interior
Features
Exterior
Parking
Garage spaces -
Garage type -
Total parking spaces 2
Condo Details
Amenities
Recreation Centre
Inclusions
Property History
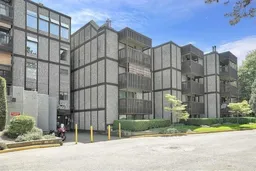 25
25
