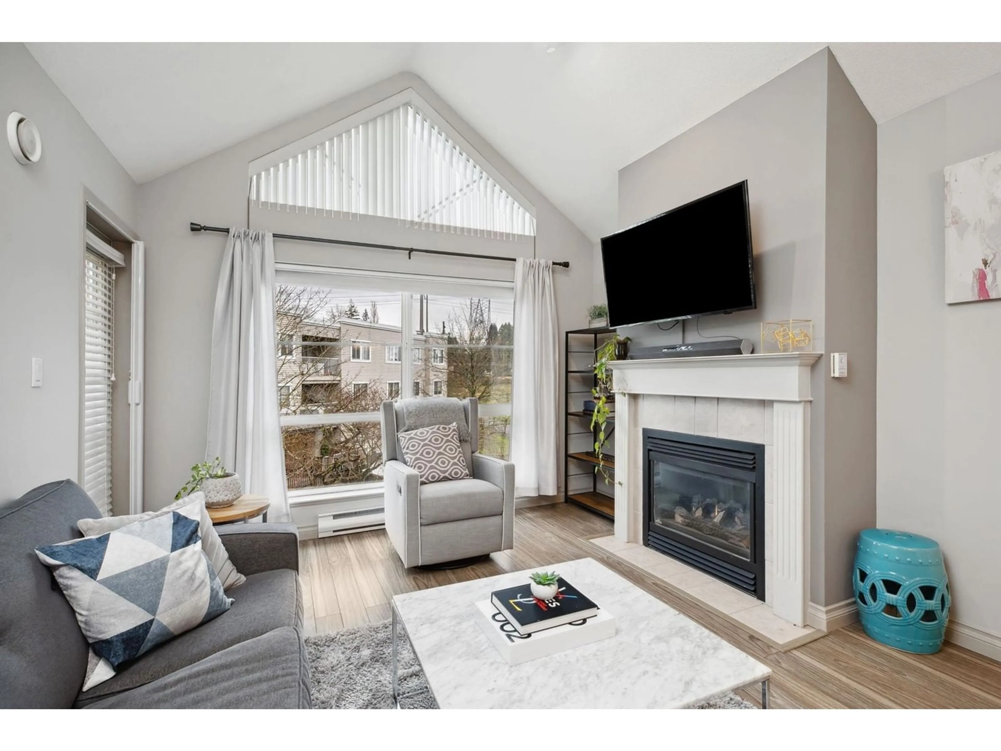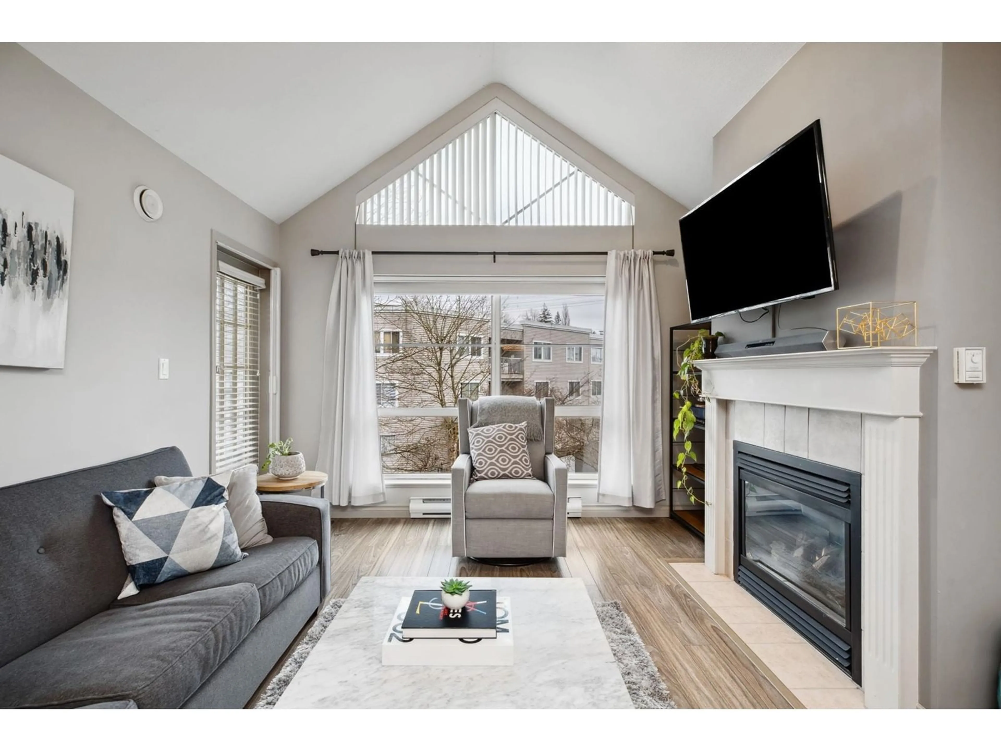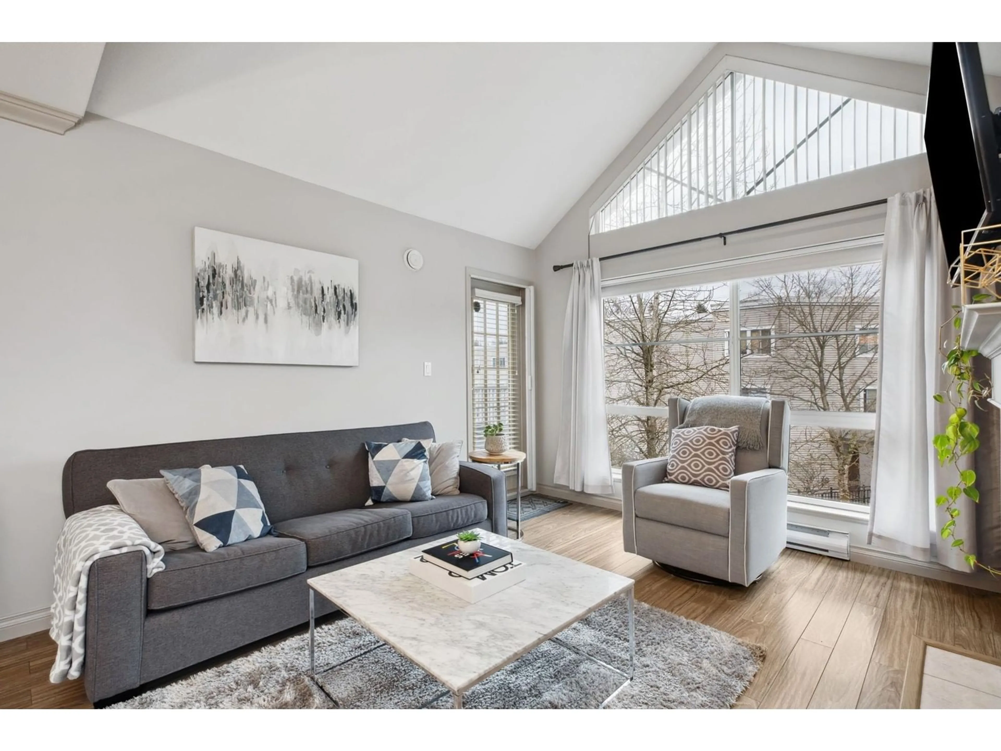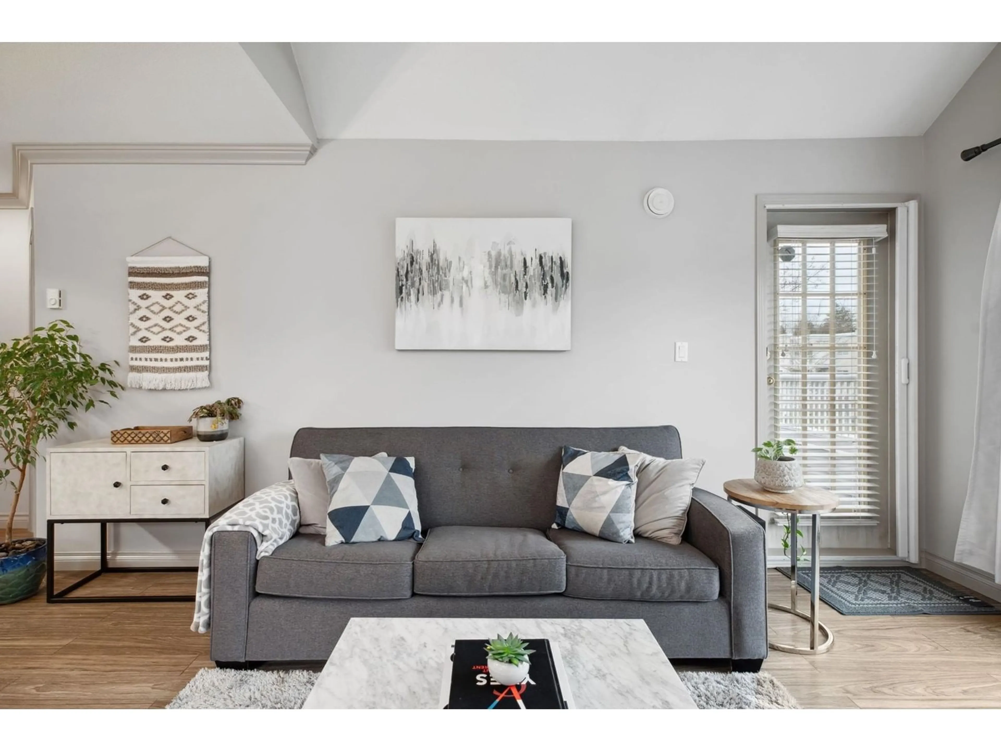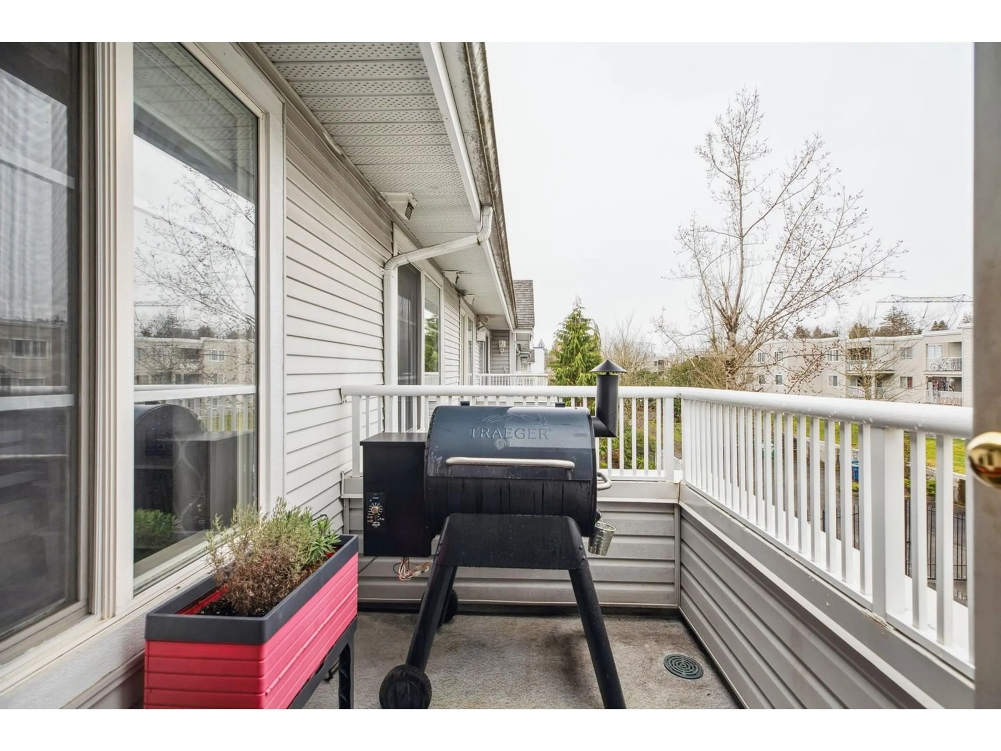310 - 10130 139, Surrey, British Columbia V3T4L4
Contact us about this property
Highlights
Estimated ValueThis is the price Wahi expects this property to sell for.
The calculation is powered by our Instant Home Value Estimate, which uses current market and property price trends to estimate your home’s value with a 90% accuracy rate.Not available
Price/Sqft$552/sqft
Est. Mortgage$2,572/mo
Maintenance fees$395/mo
Tax Amount (2024)$2,317/yr
Days On Market24 days
Description
Just what you've been waiting for! Top-floor, 2 bed & den corner unit rarely hits the market in this complex. Spacious at 1,084 sq ft with vaulted high ceilings that provide plenty of natural light. Lots of updates including floors, washrooms, Hunter Douglas blinds, New HW tank and more. Cozy gas fireplace, large open kitchen with tile floors, stainless steel appliances, and lots of cabinet space. The master suite features a walk-in closet and a 4-piece ensuite. Bright patio gets plenty of sunshine. BBQ ready! In-suite laundry. Bonus: two side-by-side parking stalls and a locker for additional storage space. Located in a quiet cul-de-sac and within walking distance to King George/Surrey Central Skytrain Station, Surrey Central Mall, and plenty of shopping and recreational options. Nearby schools include Lena Shaw Elementary and Guildford Park Secondary. A trouble-free building, well managed, with over $322K in the CRF. Come view this quickly before it's gone! (id:39198)
Property Details
Interior
Features
Exterior
Parking
Garage spaces -
Garage type -
Total parking spaces 2
Property History
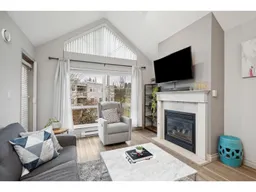 28
28
