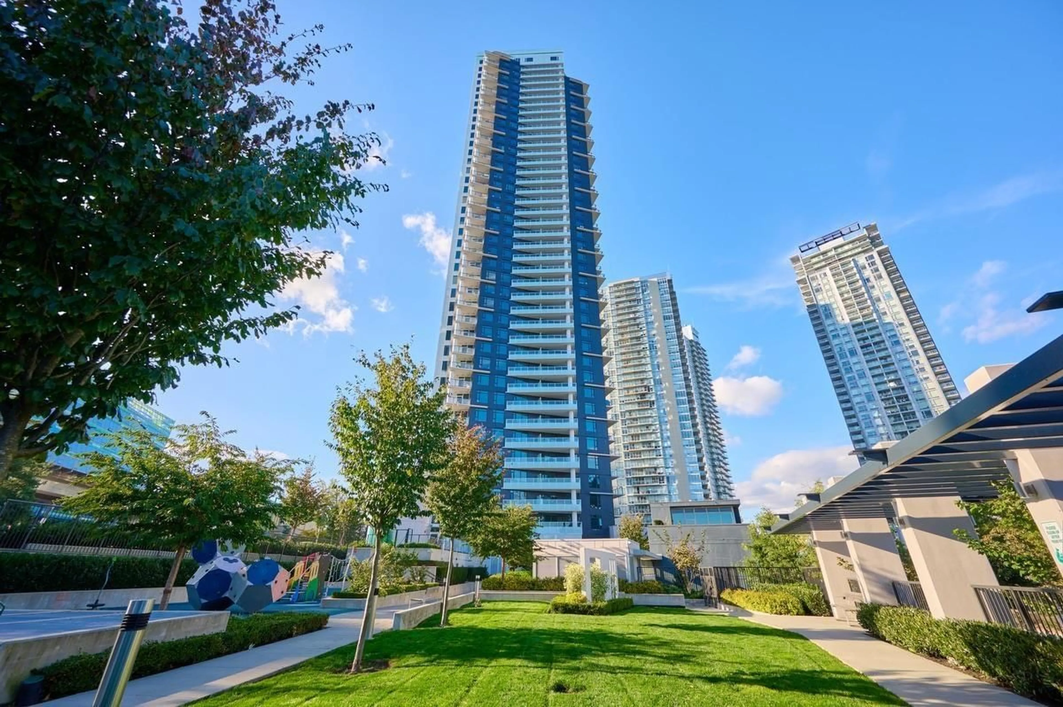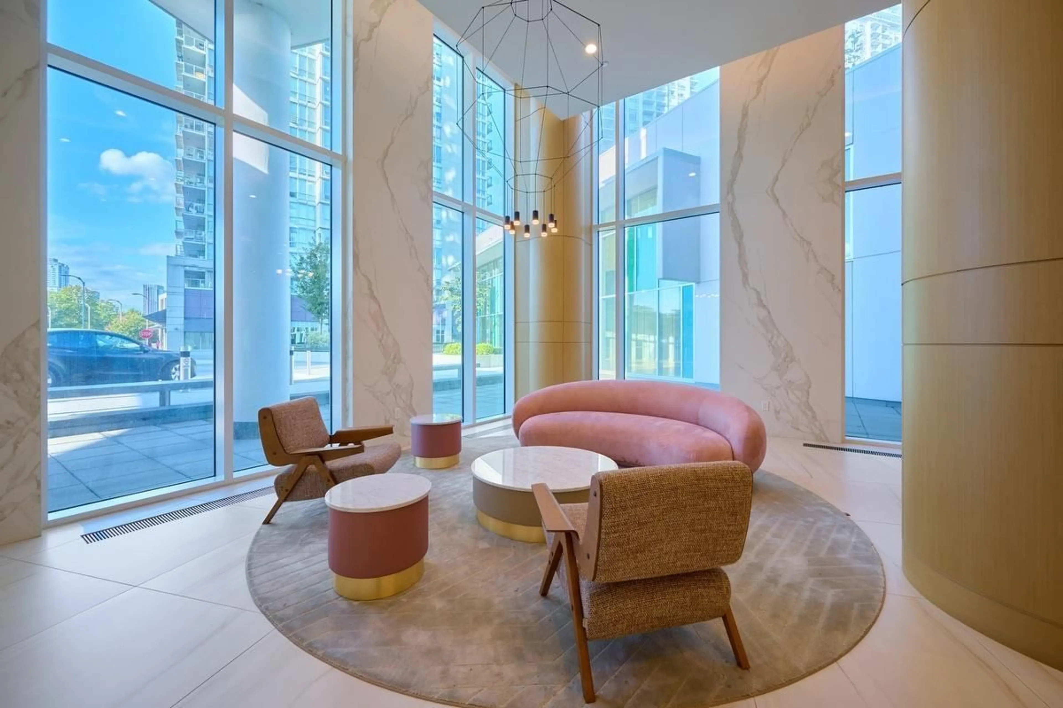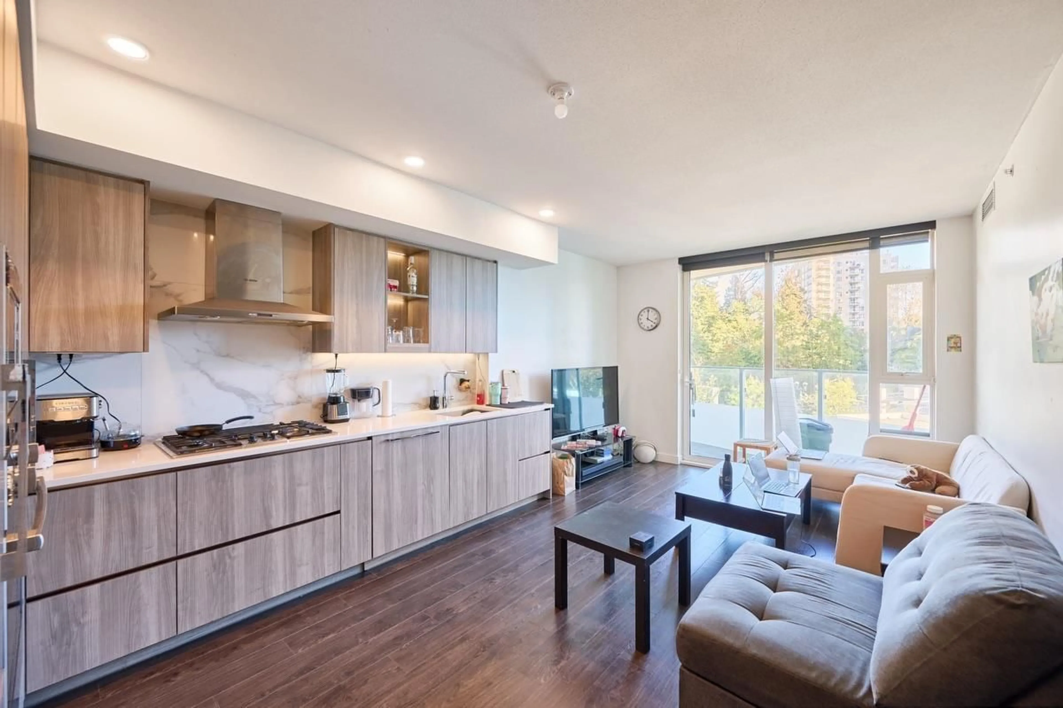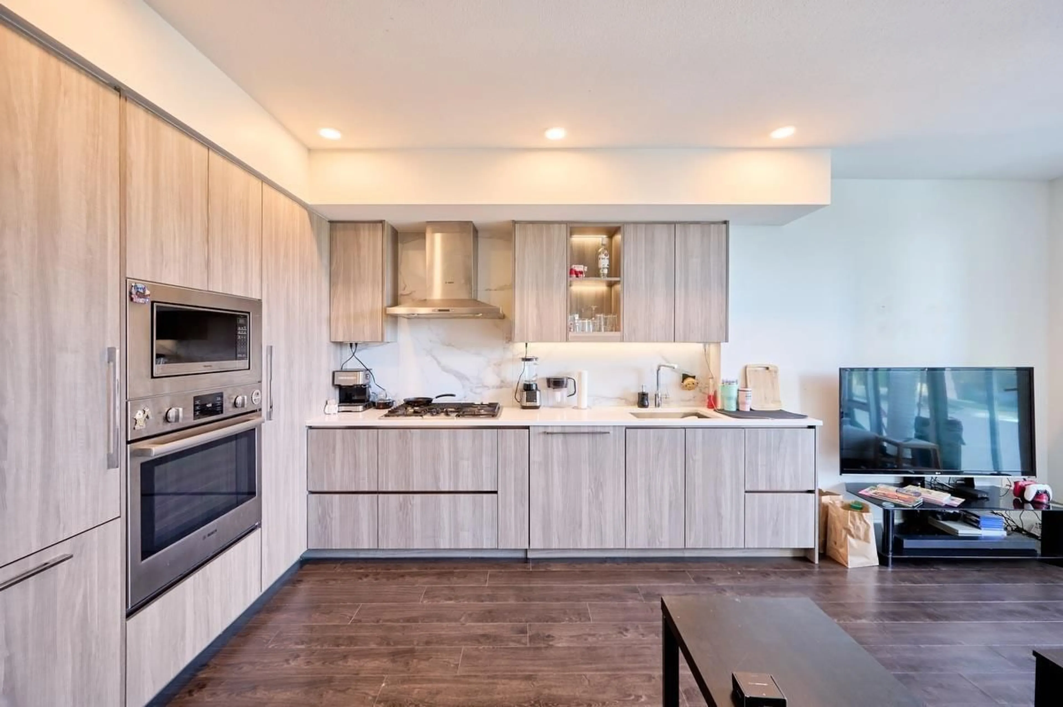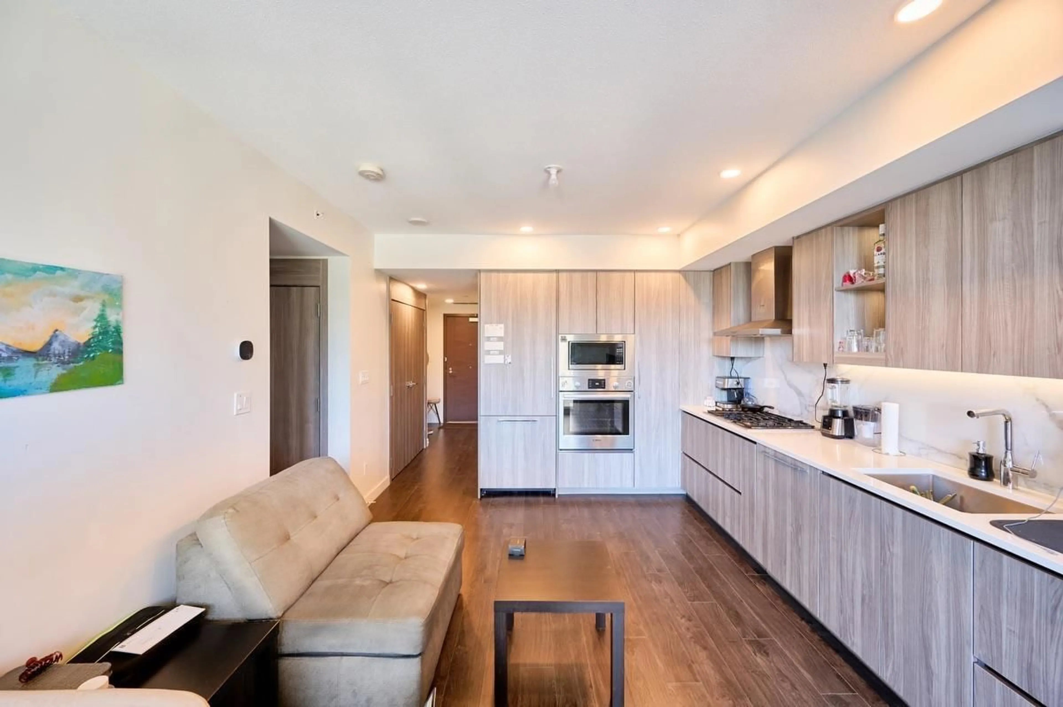308 - 9887 WHALLEY, Surrey, British Columbia V3T0P4
Contact us about this property
Highlights
Estimated ValueThis is the price Wahi expects this property to sell for.
The calculation is powered by our Instant Home Value Estimate, which uses current market and property price trends to estimate your home’s value with a 90% accuracy rate.Not available
Price/Sqft$719/sqft
Est. Mortgage$2,743/mo
Maintenance fees$620/mo
Tax Amount (2024)$2,850/yr
Days On Market23 days
Description
Embrace modern urban living with this remarkable 2-bedroom, 2-bathroom condo on the 3rd floor of the prestigious Park Boulevard by Concord Pacific. This southeast-facing corner unit is bright and airy, offering stunning city views. Residents enjoy access to top-tier amenities such as a 24-hour concierge, fitness center, indoor pool, hot tubs, sauna, steam room, BBQ area, kid's playground, dog park, party room, and badminton court. Perfectly located in downtown Surrey, it's just steps from the King George SkyTrain station, SFU, T&T, shopping centers, Surrey Memorial Hospital, and future UBC. AMAZING LOCATION & VALUE!!! in the Whalley Area. The unit also includes one parking spot. (id:39198)
Property Details
Interior
Features
Exterior
Features
Parking
Garage spaces -
Garage type -
Total parking spaces 1
Condo Details
Amenities
Exercise Centre, Laundry - In Suite, Sauna, Whirlpool, Air Conditioning
Inclusions
Property History
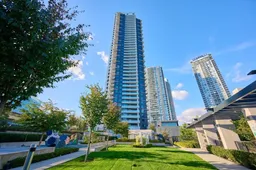 21
21
