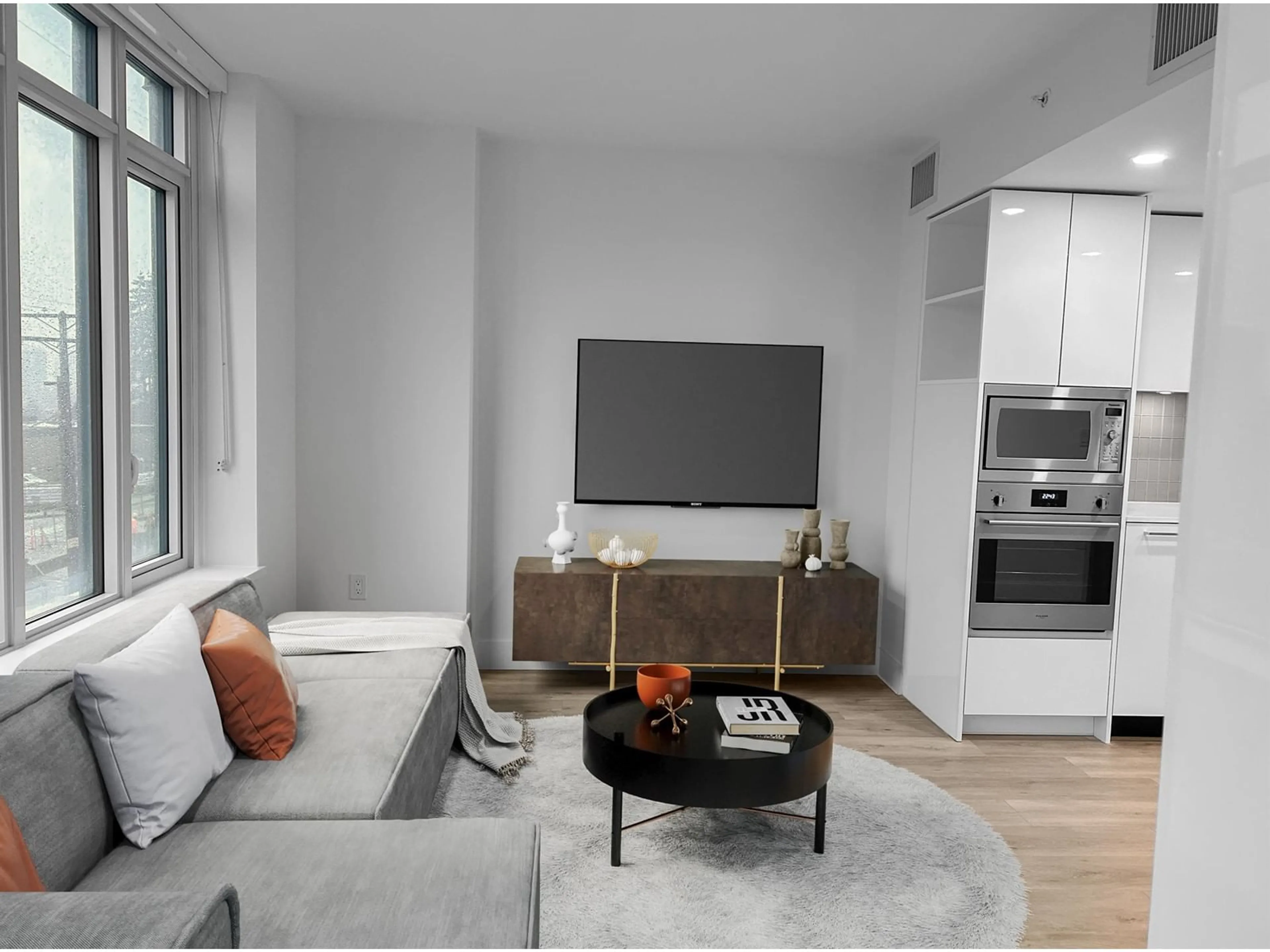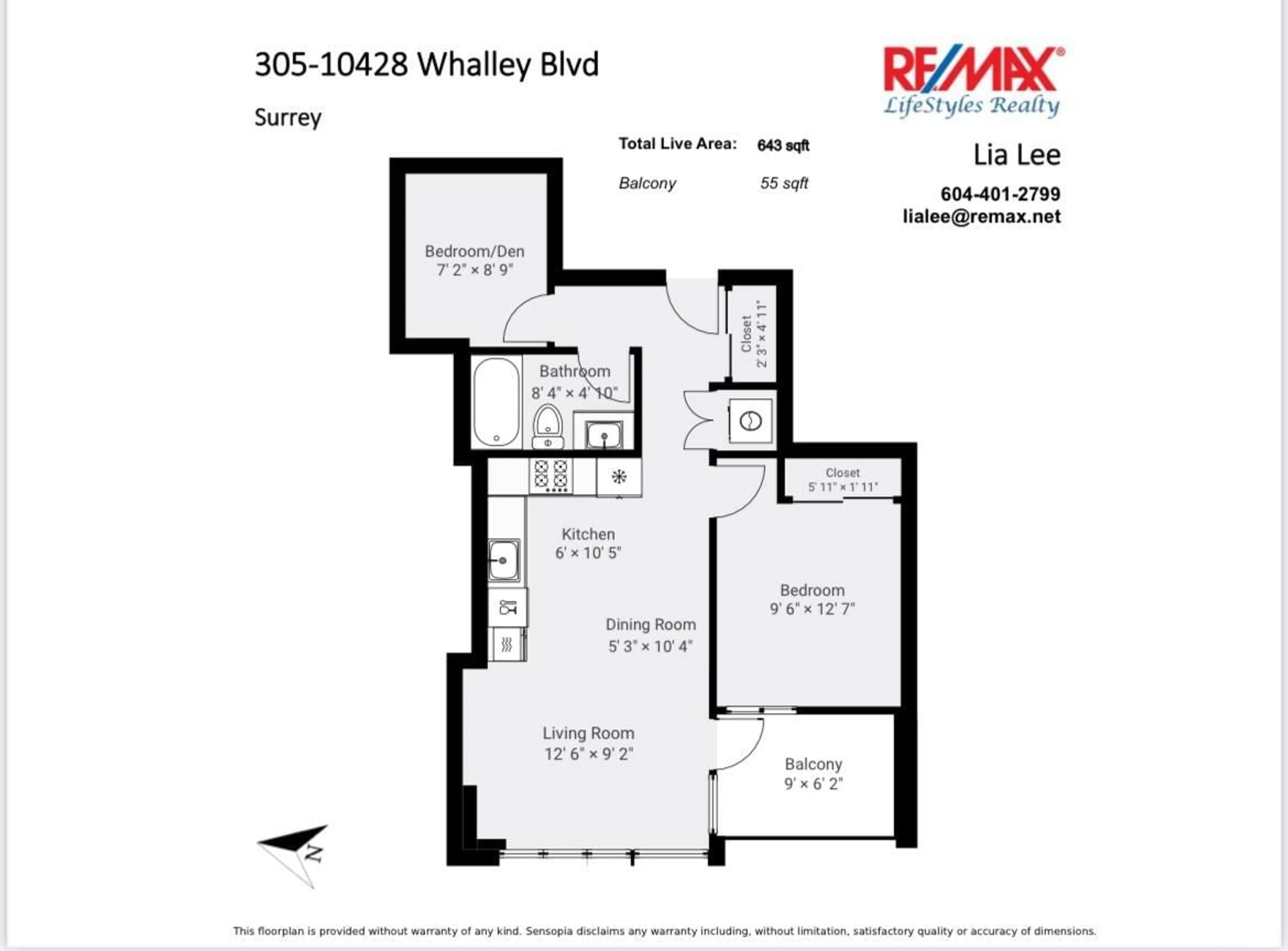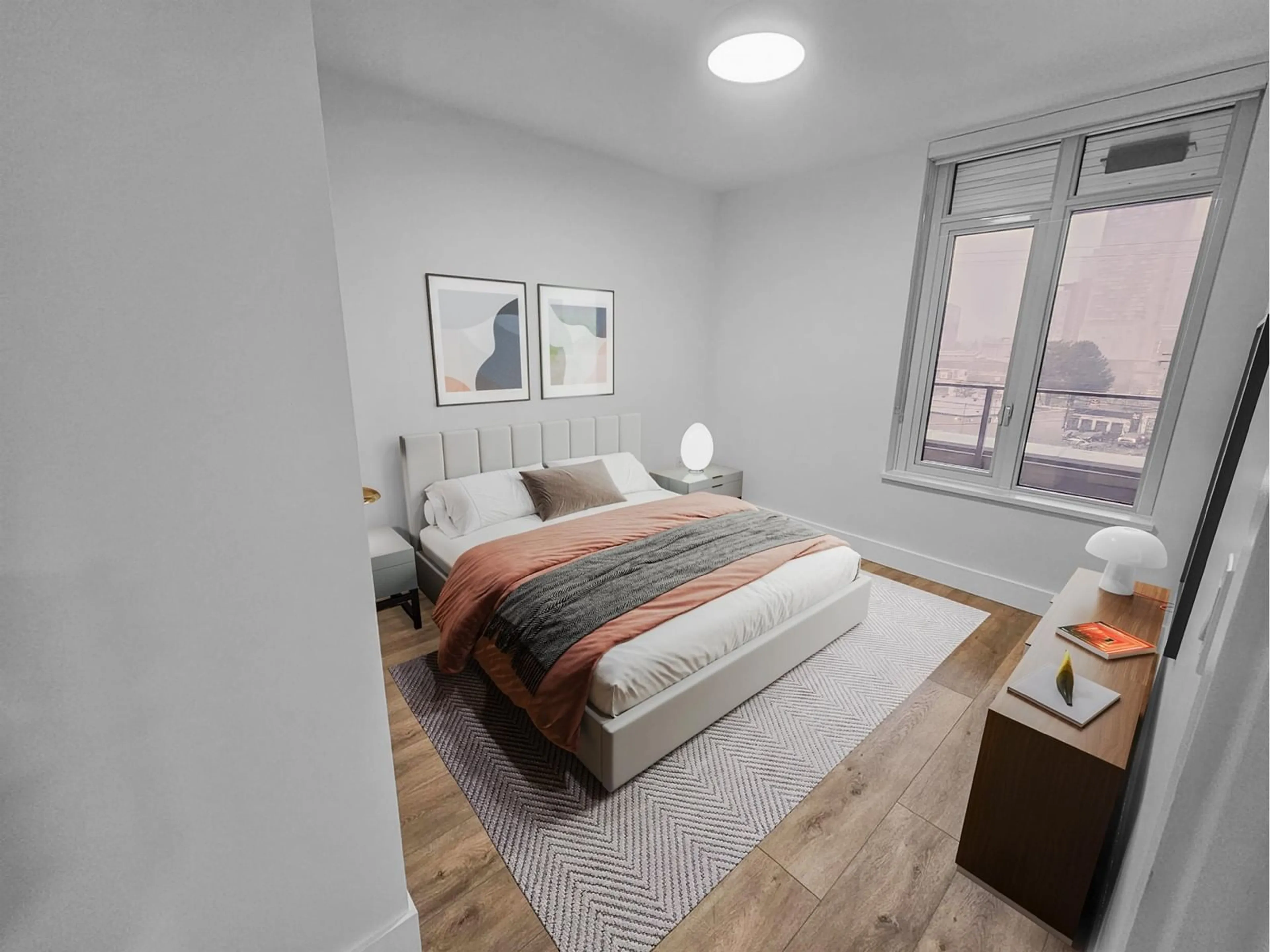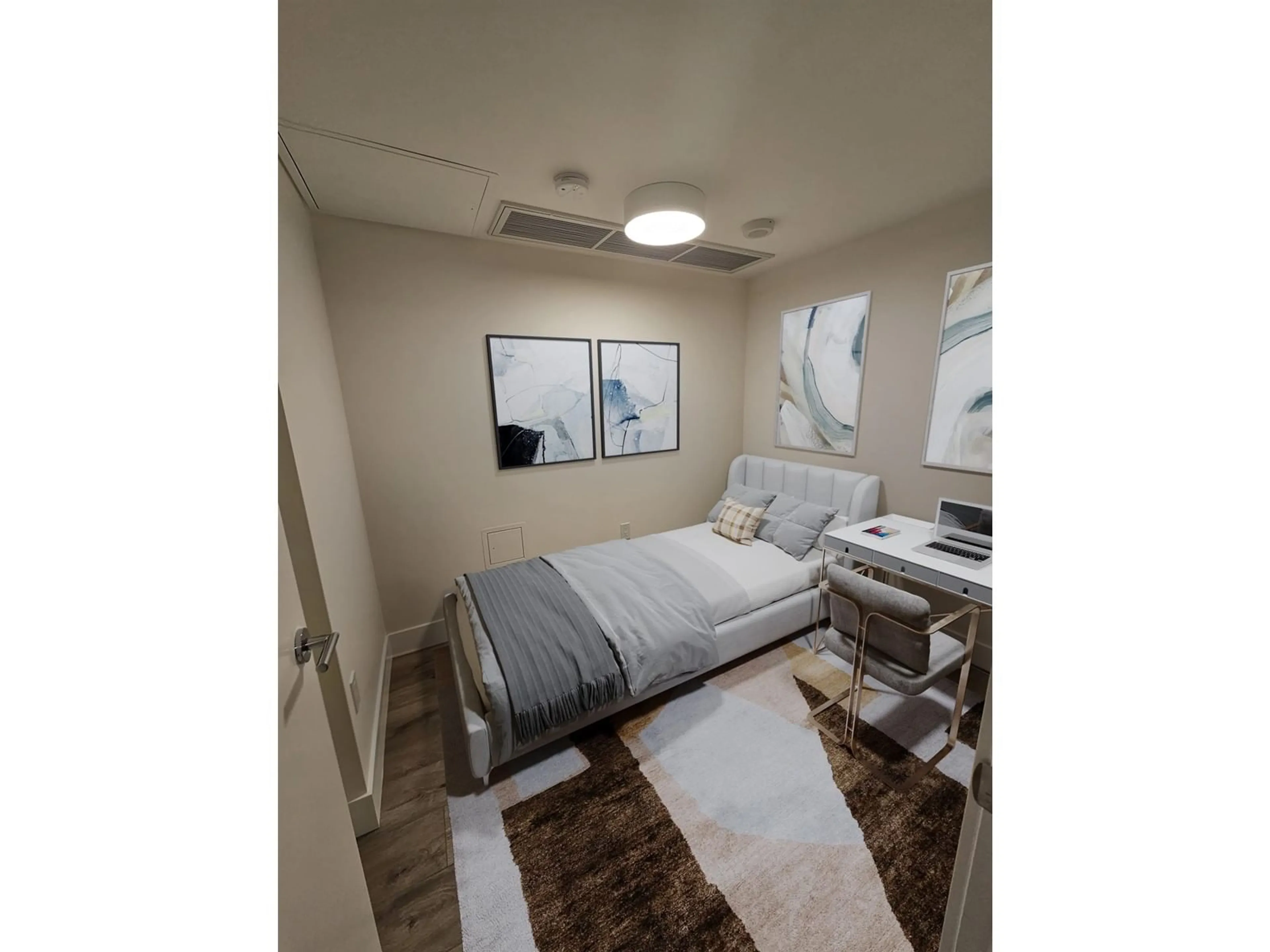305 10428 WHALLEY BOULEVARD, Surrey, British Columbia V0V0V0
Contact us about this property
Highlights
Estimated ValueThis is the price Wahi expects this property to sell for.
The calculation is powered by our Instant Home Value Estimate, which uses current market and property price trends to estimate your home’s value with a 90% accuracy rate.Not available
Price/Sqft$738/sqft
Est. Mortgage$2,039/mo
Maintenance fees$346/mo
Tax Amount ()-
Days On Market10 hours
Description
The BEST PRICE for a brand new 1BR + DEN/2nd BR unit in a CONCRETE HIGH RISE building! Ascent in North Surrey, completion estimated end of Mar, 2025. Large unit, size 643sf, open concept floorplan. Exceptional finishing, LAMINATE flooring throughout the unit & AIR-CONDITIONING. Kitchen w/ quartz countertops, soft closing cabinets, stainless steel appliances: GAS cooktop, integrated fridge & dishwasher, built-in microwave, wall oven, front load washer & dryer. Bath w/ white marbled quartz, soft closing vanity. Gym, lounges, playground, dog run, roof top. Walking distance to Surrey Central skytrain station, shopping centre, restaurants, Douglas college/SFU/Kwantlen University Surrey campuses. Decorating allowance $5,000 upon completion. 1 parking & 1 bike locker. (id:39198)
Property Details
Interior
Features
Exterior
Features
Parking
Garage spaces 1
Garage type Underground
Other parking spaces 0
Total parking spaces 1
Condo Details
Amenities
Clubhouse, Exercise Centre, Laundry - In Suite, Recreation Centre, Storage - Locker
Inclusions
Property History
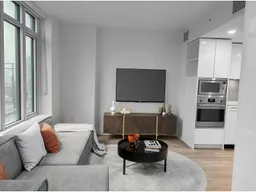 40
40
