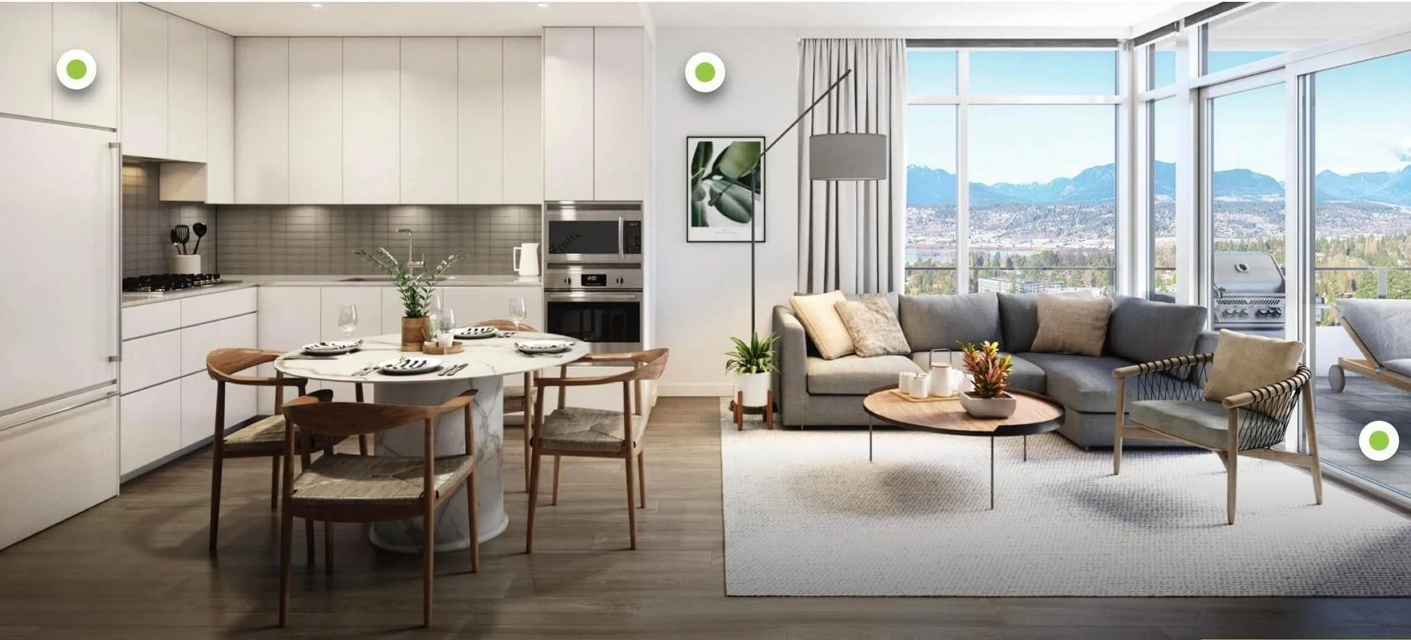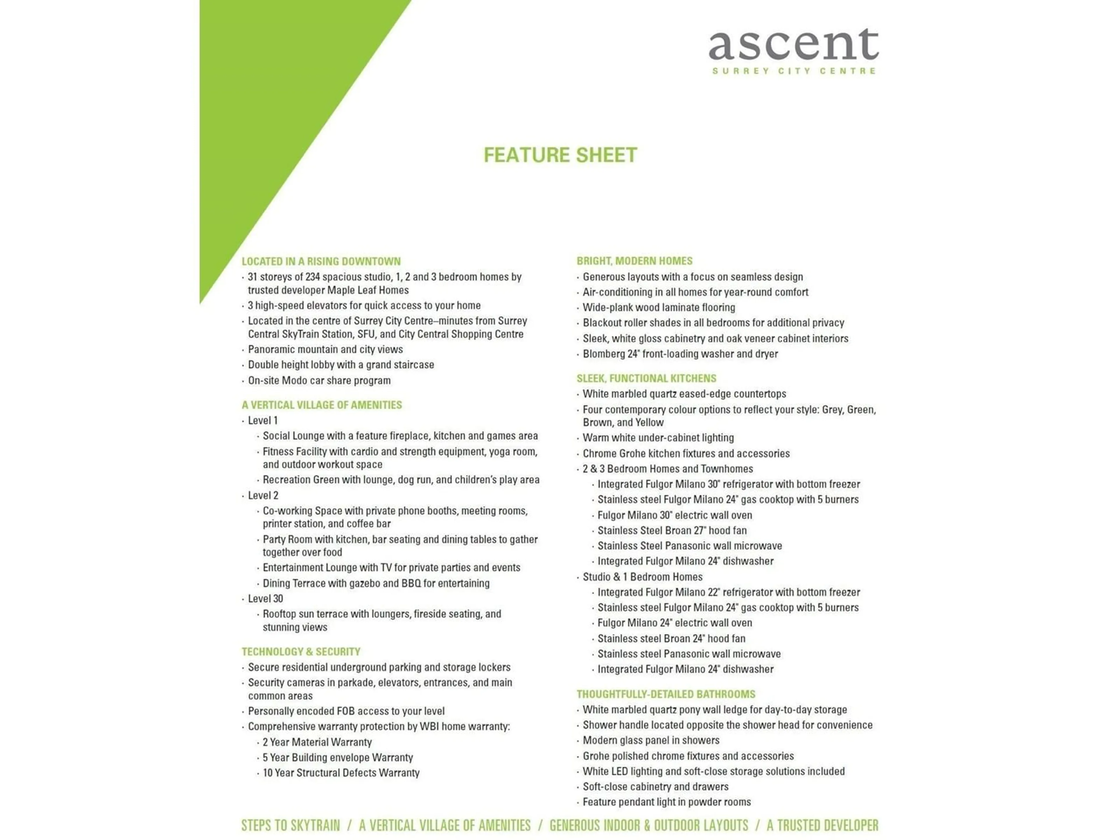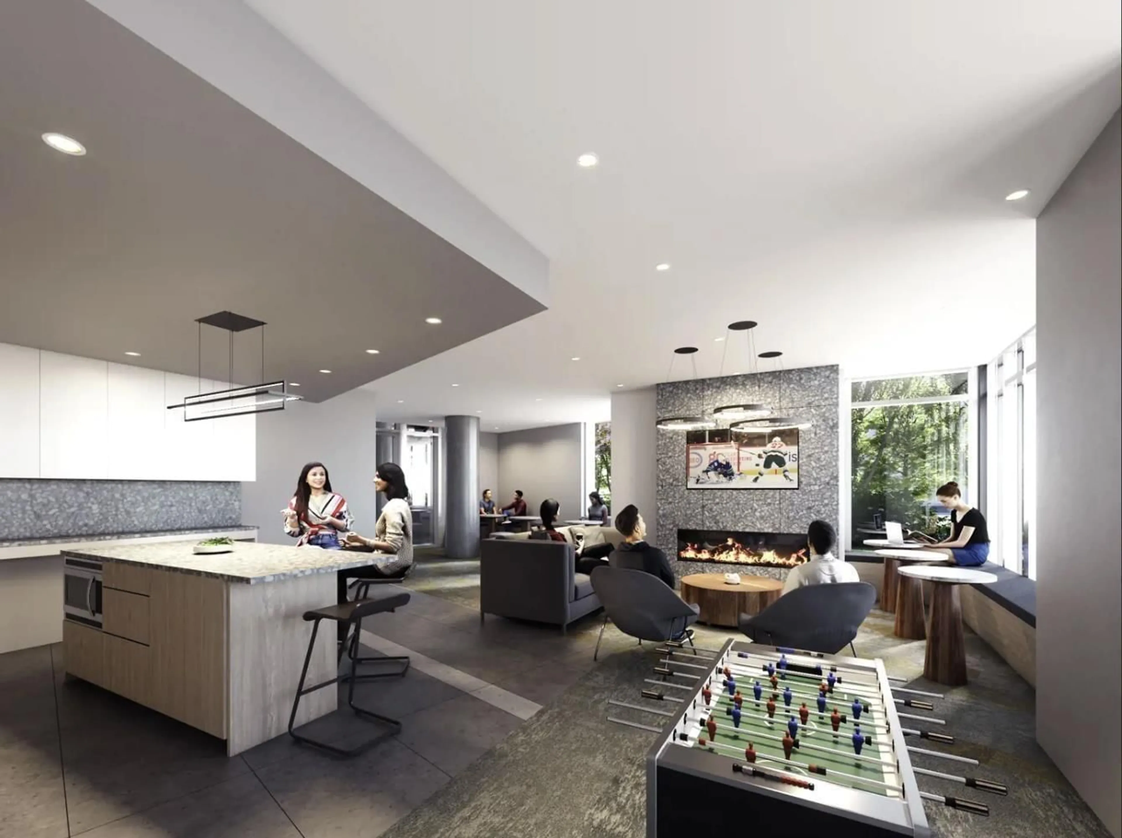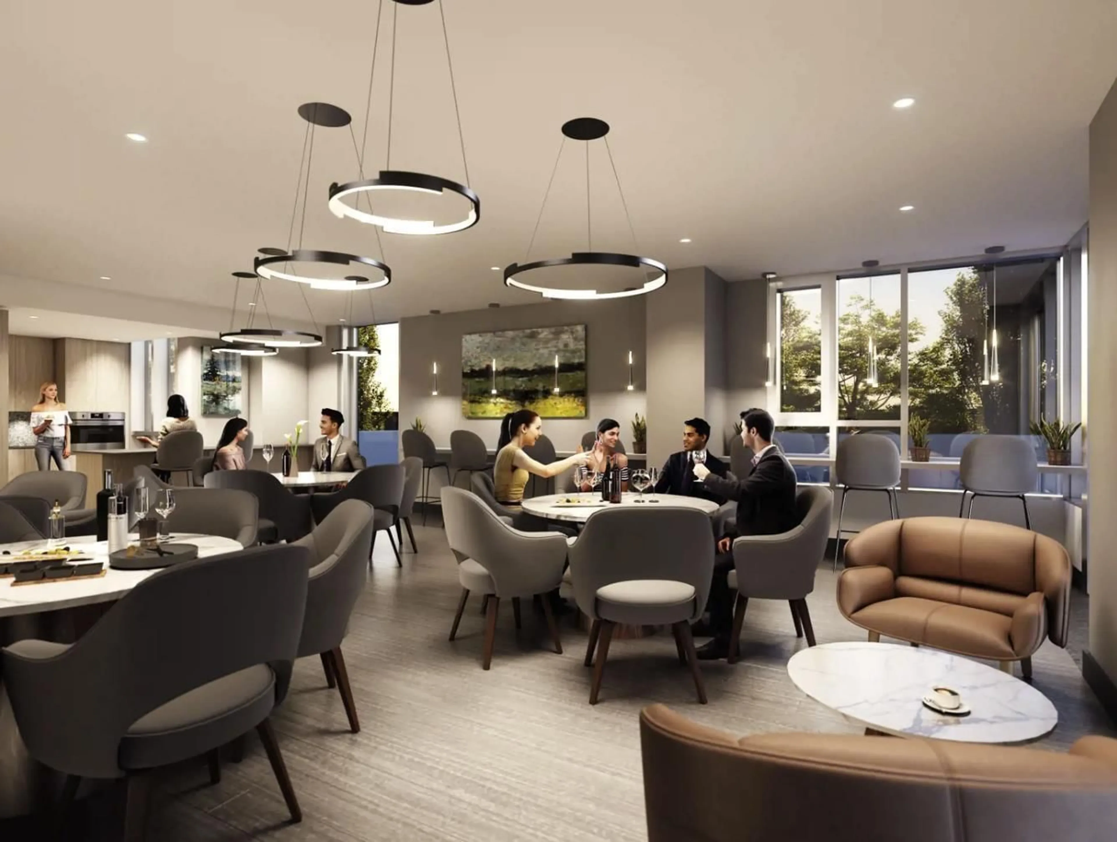2805 10428 WHALLEY BOULEVARD, Surrey, British Columbia V3T1W6
Contact us about this property
Highlights
Estimated ValueThis is the price Wahi expects this property to sell for.
The calculation is powered by our Instant Home Value Estimate, which uses current market and property price trends to estimate your home’s value with a 90% accuracy rate.Not available
Price/Sqft$1,001/sqft
Est. Mortgage$2,534/mo
Tax Amount ()-
Days On Market133 days
Description
This beautiful 1 bedroom plus den layout has a spacious & practical design and comes with breathtaking views. It includes 589 square feet of interior space, stylish two-toned cabinets, high-quality Italian Fulgor-Milano appliances with a gas stove, and luxurious bathrooms that feel like a spa. It's conveniently located near the City Centre, within walking distance to dining, shops, parks, pools, and the Surrey Central SkyTrain Station. It also features an airy double-height lobby and natural design elements that bring the outdoors inside. There's a wide range of indoor and outdoor amenities to enjoy, starting with a striking floating staircase leading to a modern co-working space and more. Additionally, there's a $5,000 allowance for decorating your new home. It also includes an EV parking (id:39198)
Property Details
Interior
Features
Exterior
Features
Parking
Garage spaces 1
Garage type Underground
Other parking spaces 0
Total parking spaces 1
Condo Details
Amenities
Air Conditioning, Clubhouse, Exercise Centre, Laundry - In Suite, Storage - Locker
Inclusions
Property History
 12
12




