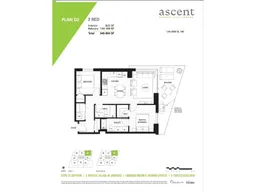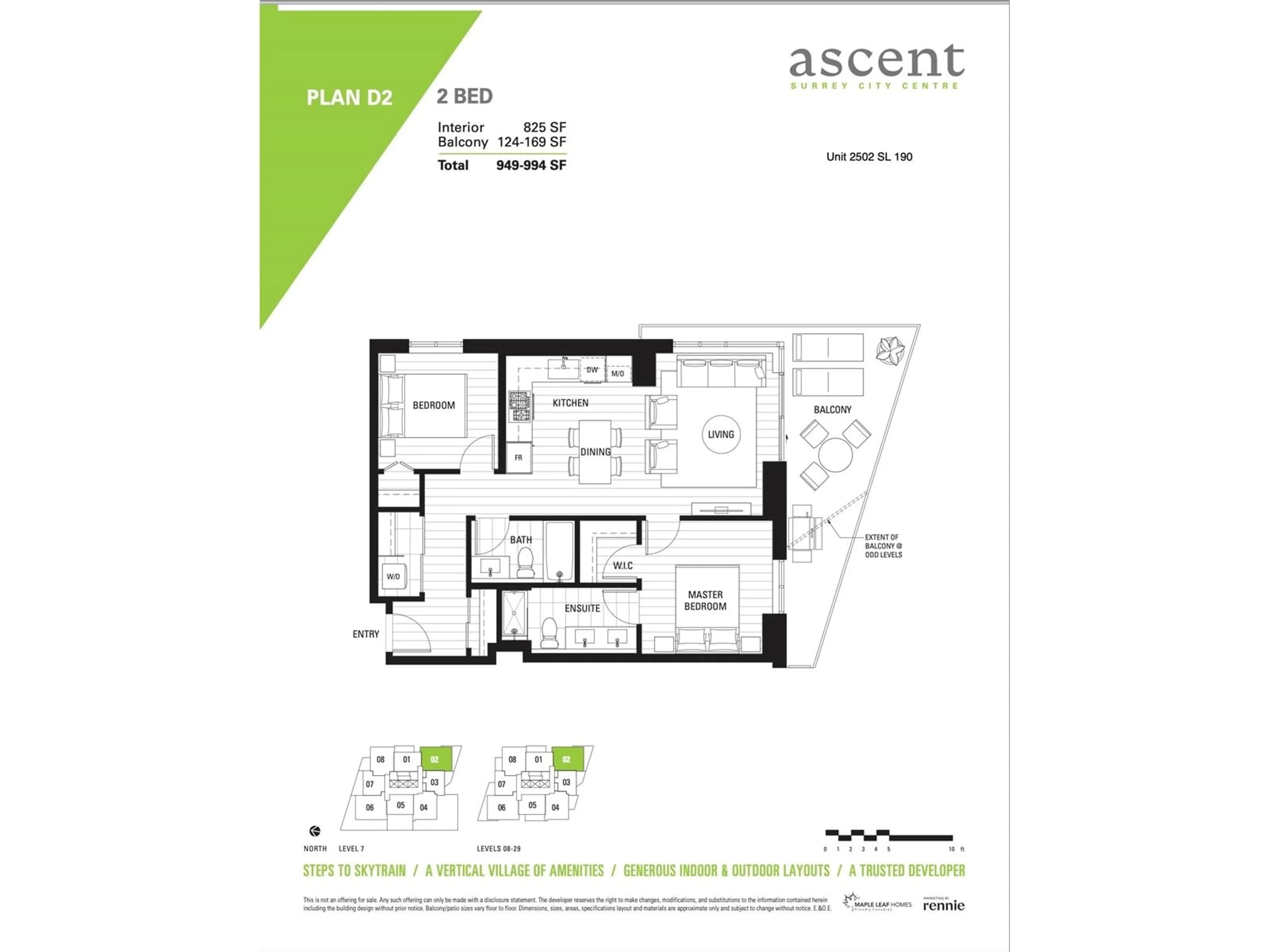2502 10428 WHALLEY BOULEVARD, Surrey, British Columbia V0V0V0
Contact us about this property
Highlights
Estimated ValueThis is the price Wahi expects this property to sell for.
The calculation is powered by our Instant Home Value Estimate, which uses current market and property price trends to estimate your home’s value with a 90% accuracy rate.Not available
Price/Sqft$890/sqft
Est. Mortgage$3,157/mo
Tax Amount ()-
Days On Market150 days
Description
Ascent unit on the 25th floor in fastest growing Surrey Central. This unit features 825 sq ft of living space corner unit, with an huge 169sq ft balcony, This unit features 2 bedrooms, 2 bathrooms, and high-end finishes, including Fulgor Milano appliances and wide plank laminate flooring. Enjoy modern comfort like air-conditioning 1 parking spot, and 1 locker. Experience unparalleled amenities, including a fitness centre, yoga room, social lounge, rooftop terrace, and co-work space. With easy access to Surrey Central Mall, SkyTrain, SFU, UBC, Kwantlen, Walmart, and Save-On-Foods, this is city living at its finest. Completion March 14, 2025 Motivated SELLER. (id:39198)
Property Details
Interior
Features
Exterior
Features
Parking
Garage spaces 1
Garage type Underground
Other parking spaces 0
Total parking spaces 1
Condo Details
Amenities
Air Conditioning, Clubhouse, Exercise Centre, Laundry - In Suite, Recreation Centre, Storage - Locker
Inclusions
Property History
 1
1
