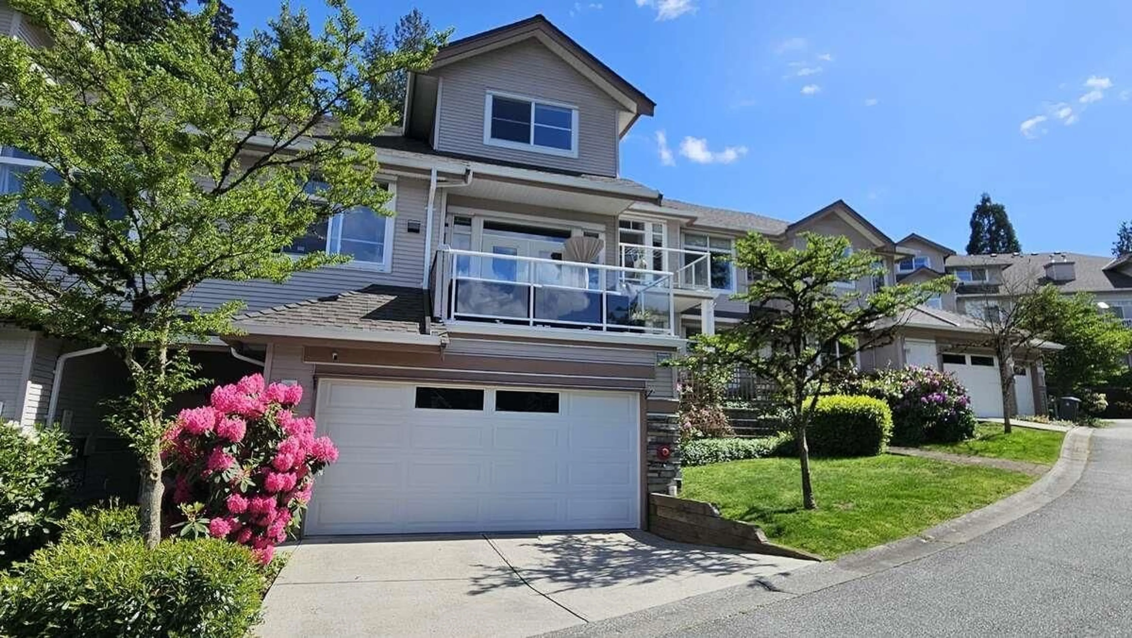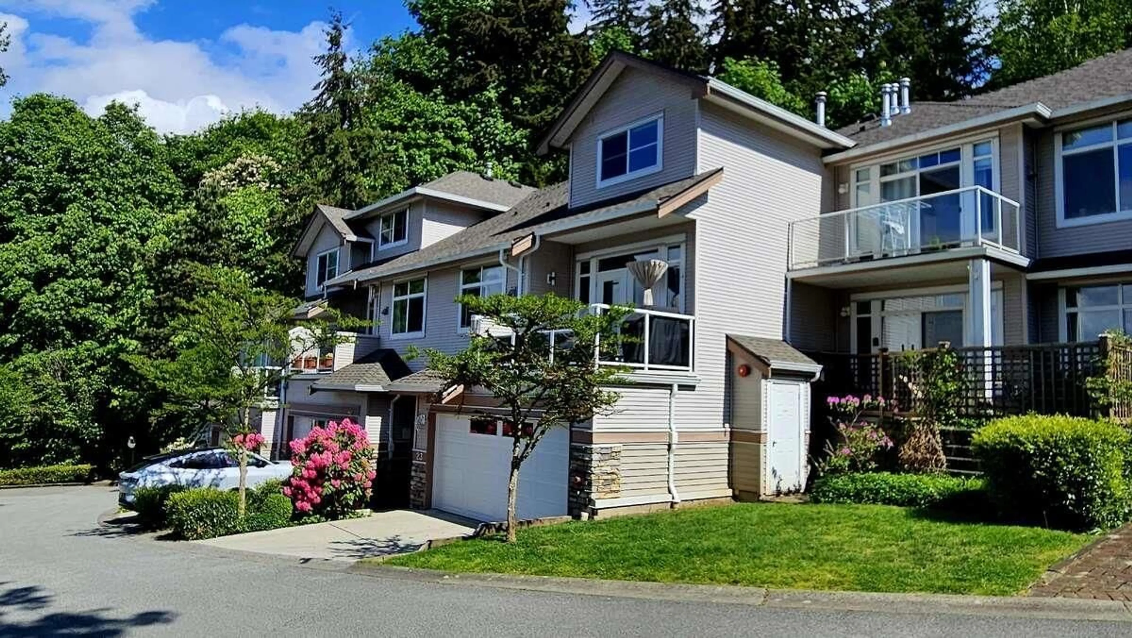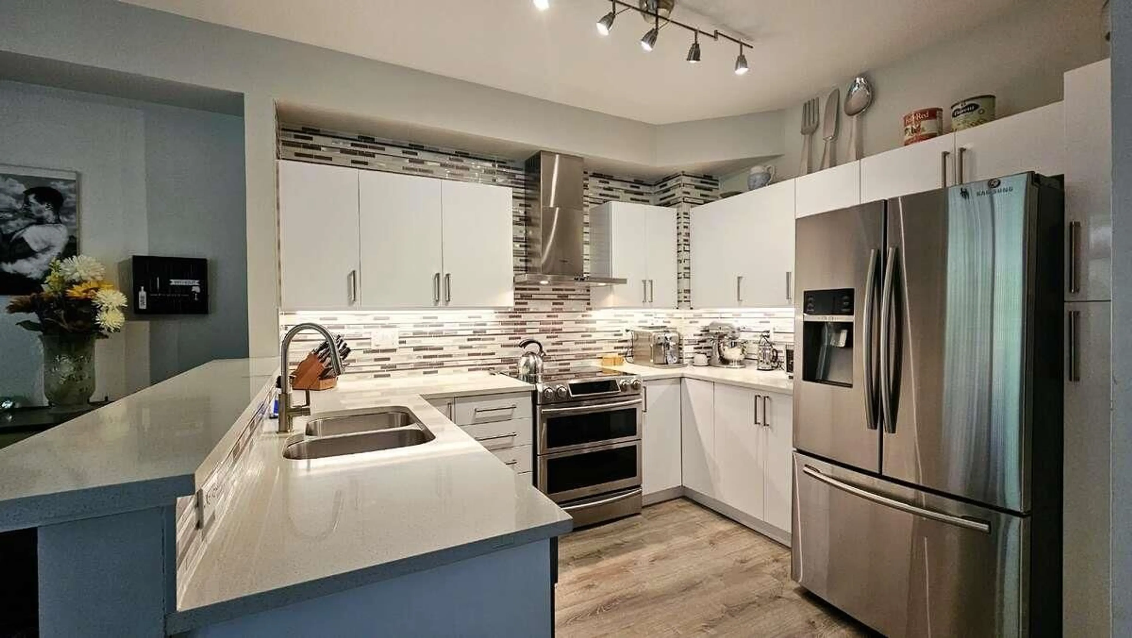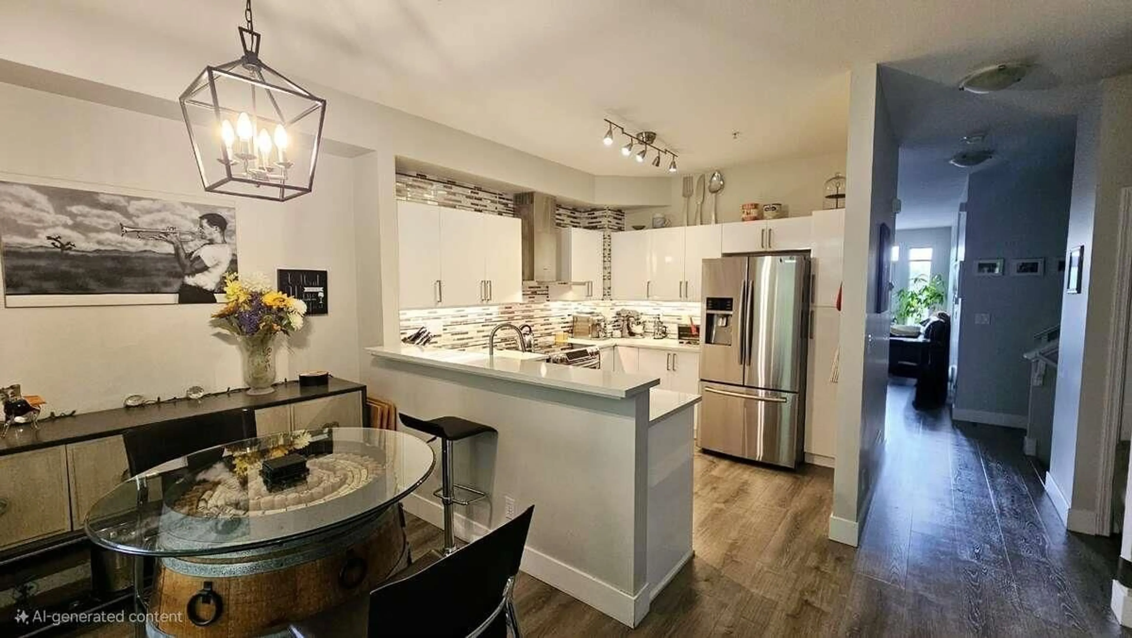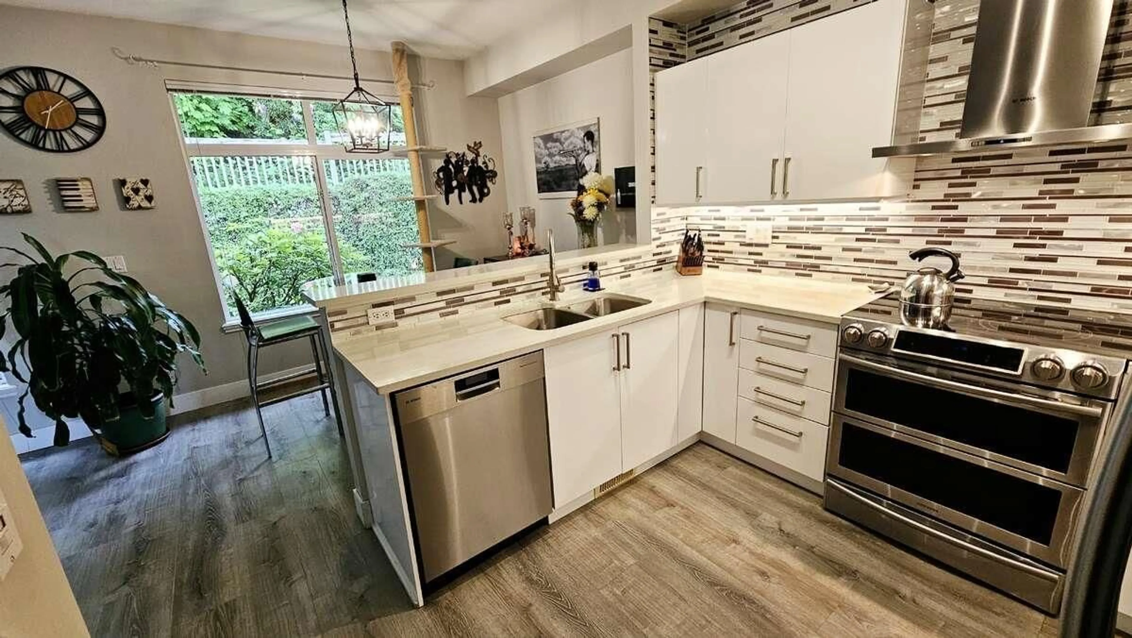23 - 11860 RIVER, Surrey, British Columbia V3V2V7
Contact us about this property
Highlights
Estimated valueThis is the price Wahi expects this property to sell for.
The calculation is powered by our Instant Home Value Estimate, which uses current market and property price trends to estimate your home’s value with a 90% accuracy rate.Not available
Price/Sqft$440/sqft
Monthly cost
Open Calculator
Description
For more information, click the Brochure button. Discover your dream home in this rarely available 2,042 sq ft executive townhouse in a family-friendly complex beside a park and ravine. 5 minutes from schools, SkyTrain, major bridges, and South Perimeter Rd-ideal for commuters and families alike. This 3-bed, 2.5-bath home features a spacious main-floor master suite, 9 ft ceilings, quartz counters, stainless steel appliances, vinyl flooring, and a cozy gas fireplace. Enjoy stunning views of the North Shore Mountains and a private patio for relaxing or BBQs. Includes double garage, storage, central vac, 2 extra parking spots, and recent upgrades like a new hot water tank and roof. A true gem in a convenient, growing neighborhood! All measurements are approximate. (id:39198)
Property Details
Interior
Features
Exterior
Parking
Garage spaces -
Garage type -
Total parking spaces 3
Condo Details
Amenities
Clubhouse
Inclusions
Property History
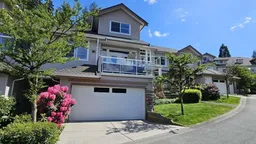 30
30
