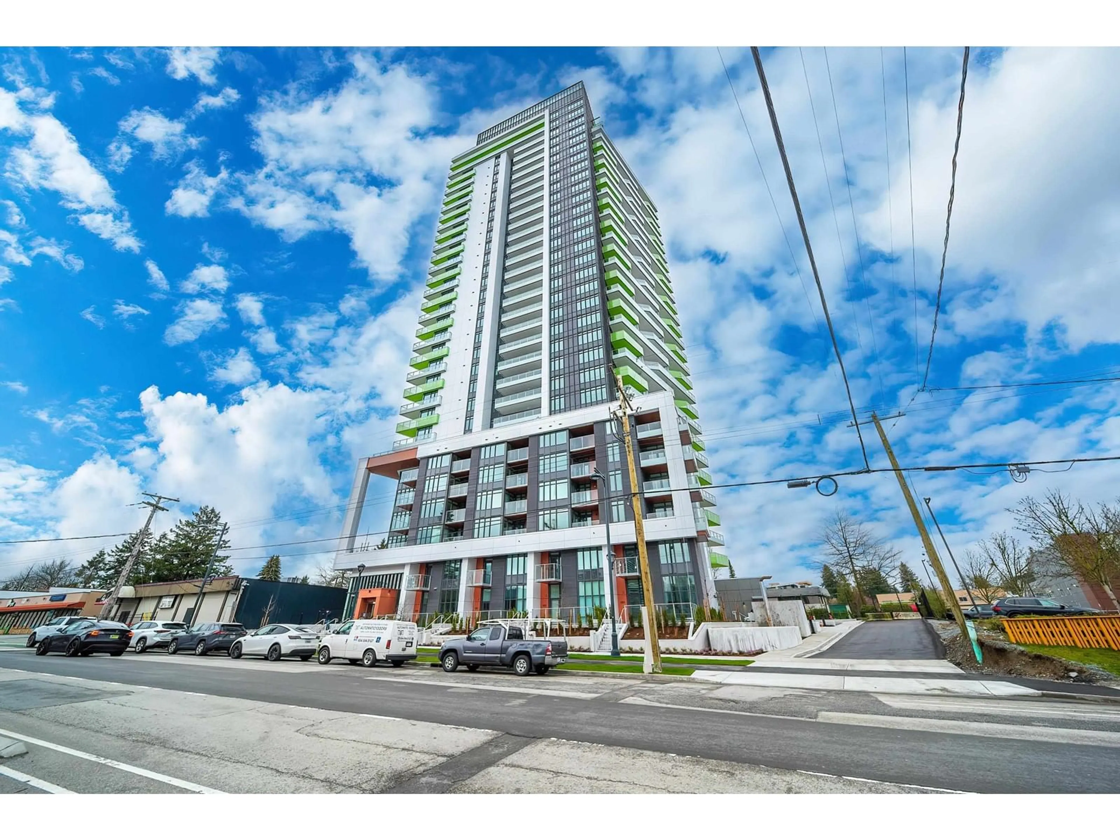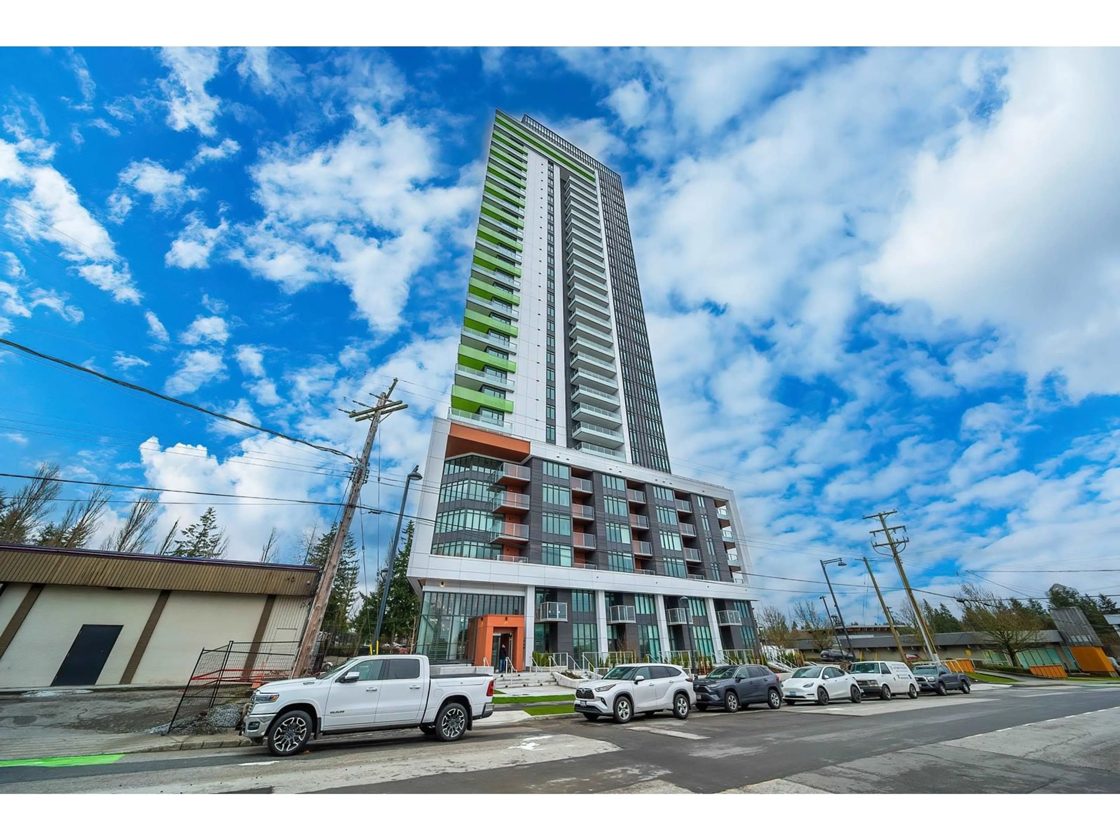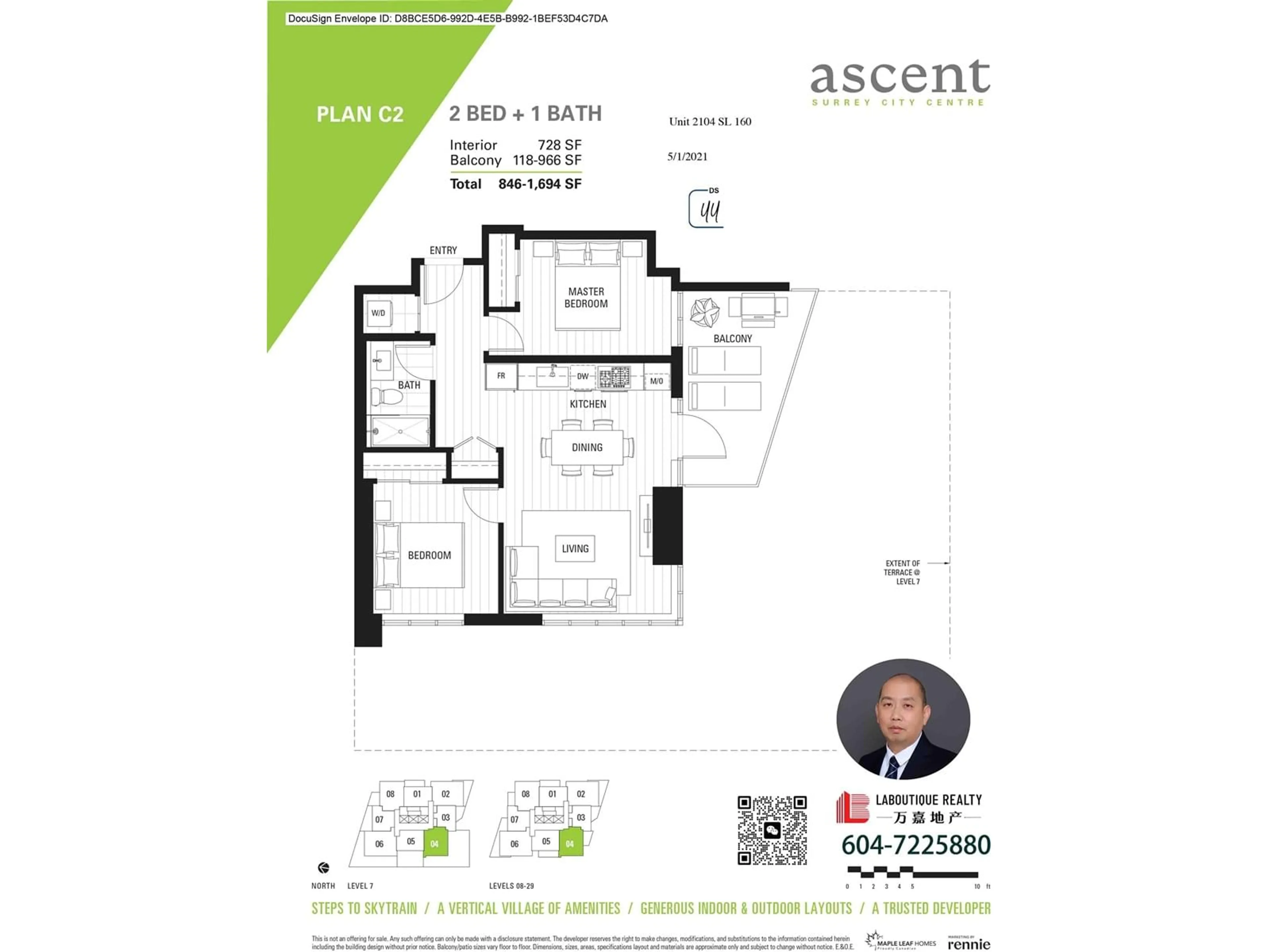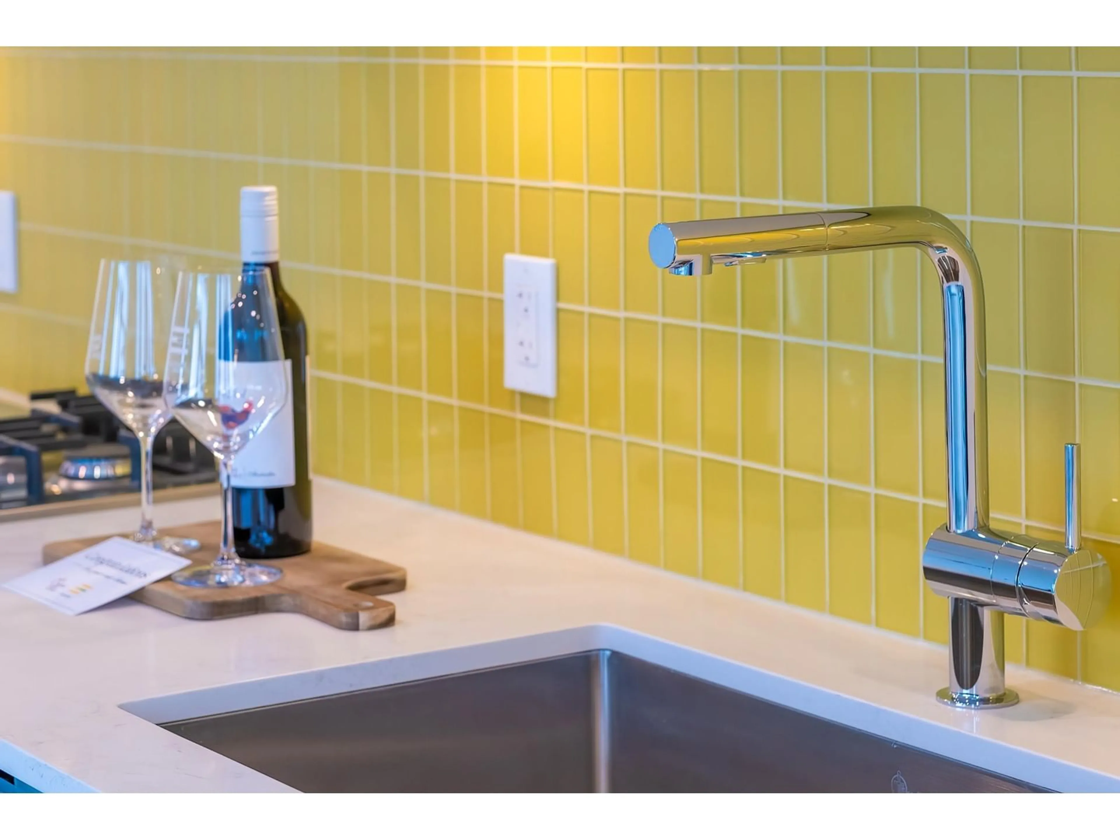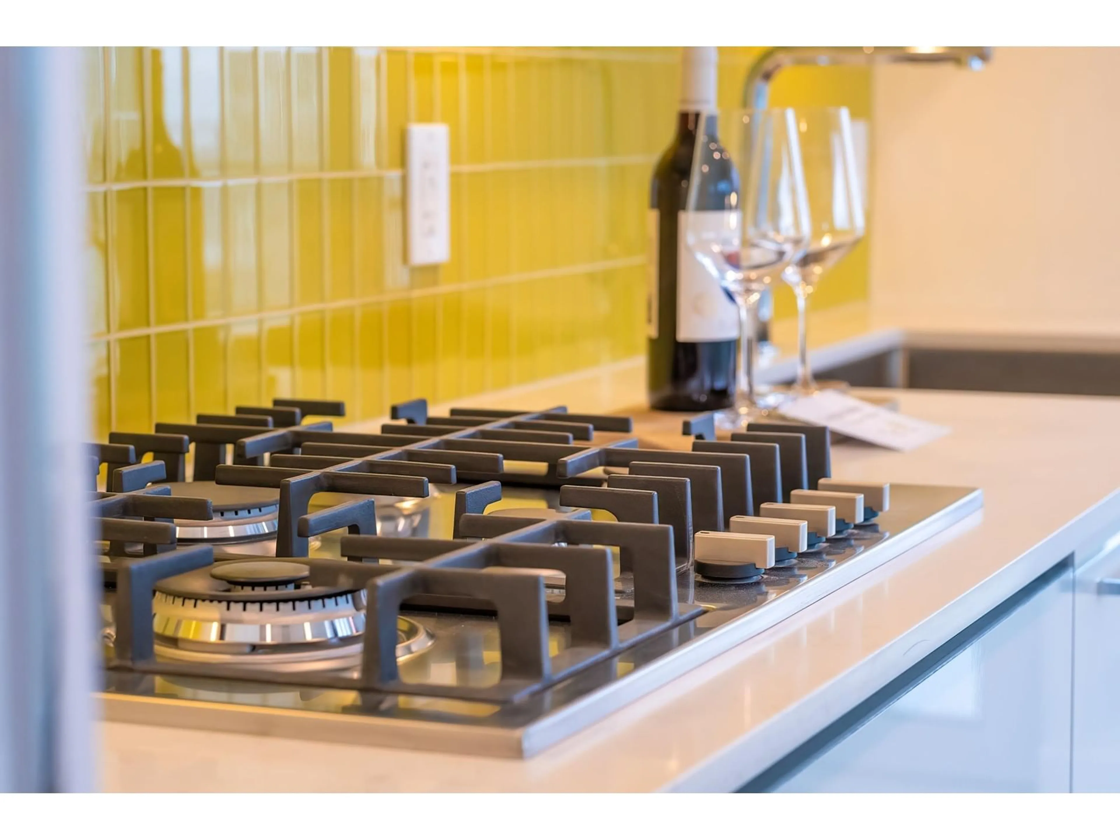2104 - 10428 WHALLEY, Surrey, British Columbia V3T1W6
Contact us about this property
Highlights
Estimated ValueThis is the price Wahi expects this property to sell for.
The calculation is powered by our Instant Home Value Estimate, which uses current market and property price trends to estimate your home’s value with a 90% accuracy rate.Not available
Price/Sqft$906/sqft
Est. Mortgage$2,834/mo
Maintenance fees$424/mo
Tax Amount (2024)-
Days On Market67 days
Description
Welcome to this brand-new high-rise residence! Within walking distance to T&T Supermarket, Surrey City Centre, SkyTrain station, library, and top institutions like SFU and KPU. In the near future, this area will also welcome the SFU Medical School, UBC Surrey Campus, and the SkyTrain extension to Langley, bringing tremendous growth potential! Whether for self-use or investment, this is an opportunity you don't want to miss! (id:39198)
Property Details
Interior
Features
Exterior
Parking
Garage spaces -
Garage type -
Total parking spaces 1
Condo Details
Amenities
Exercise Centre, Air Conditioning, Clubhouse, Security/Concierge
Inclusions
Property History
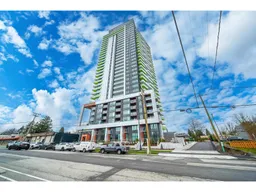 27
27
