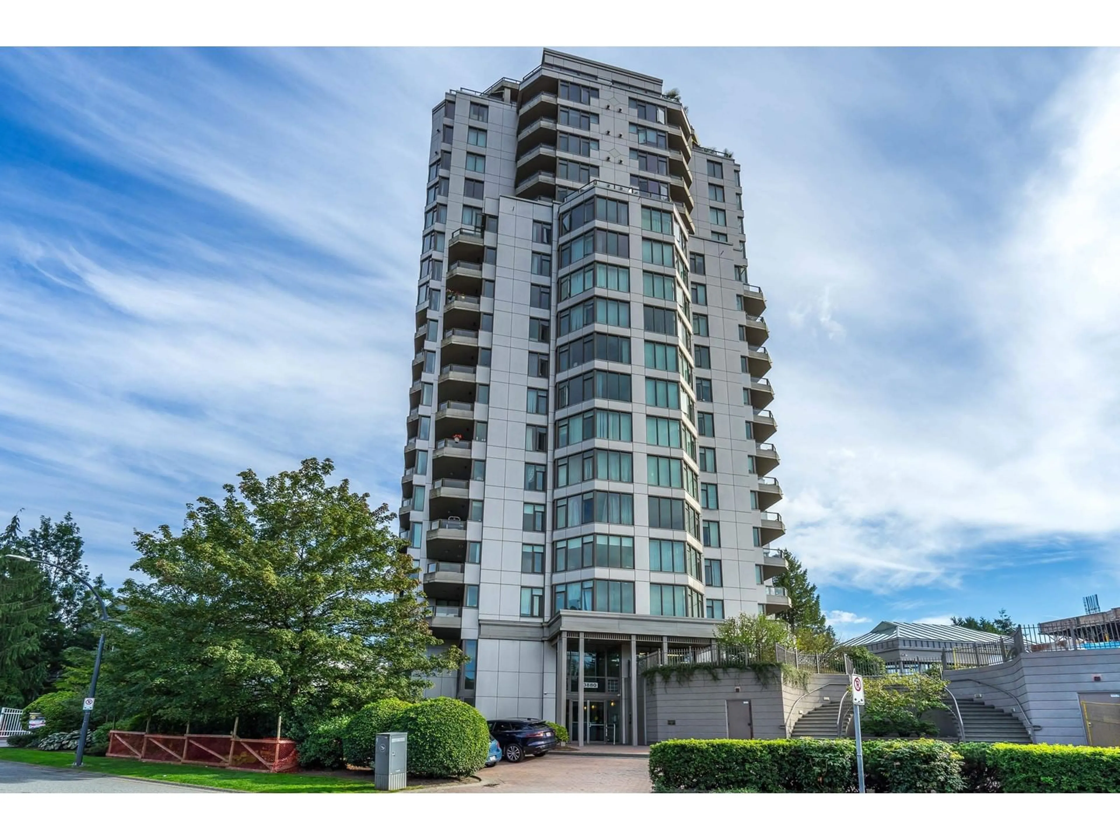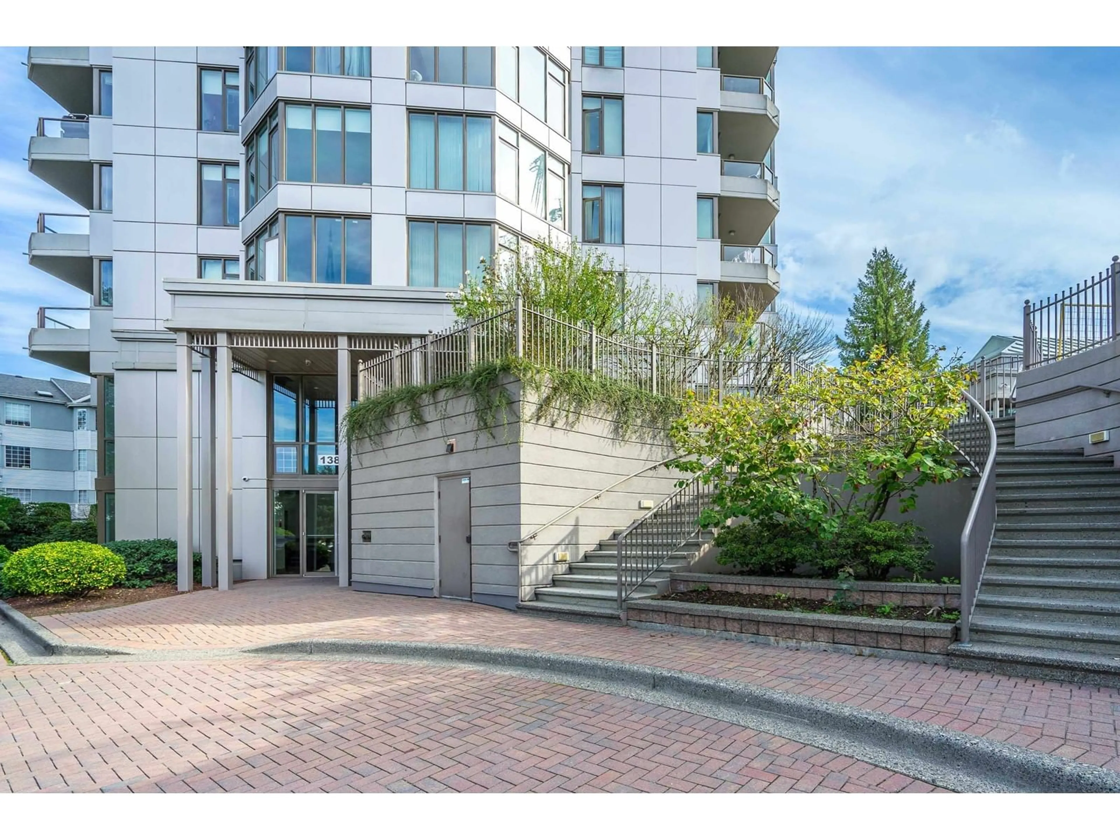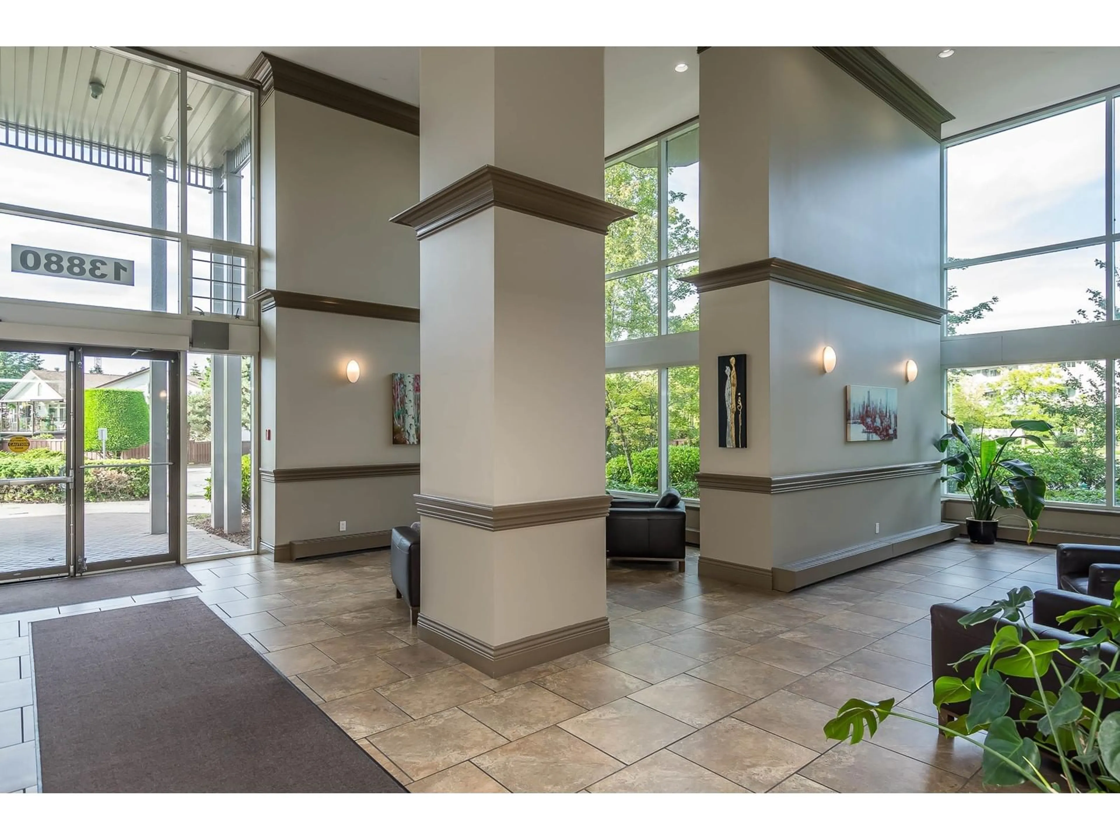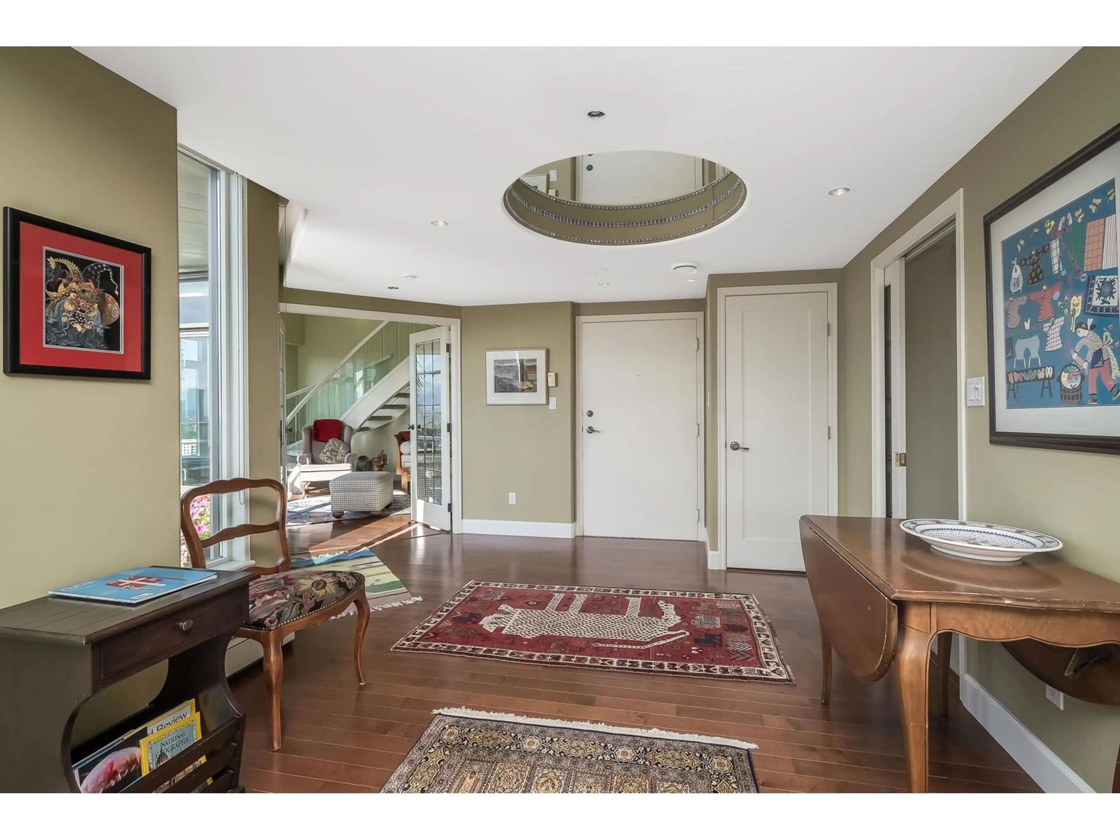2101 13880 101 AVENUE, Surrey, British Columbia V3T5T1
Contact us about this property
Highlights
Estimated ValueThis is the price Wahi expects this property to sell for.
The calculation is powered by our Instant Home Value Estimate, which uses current market and property price trends to estimate your home’s value with a 90% accuracy rate.Not available
Price/Sqft$527/sqft
Est. Mortgage$5,561/mo
Tax Amount ()-
Days On Market135 days
Description
STILL AVAILABLE: Experience luxury in this 2,453 sq. ft. penthouse at Odyssey Tower, crafted for professionals who value elegance and comfort. This residence boasts a custom-designed office with rich mahogany paneling, built-ins, and an executive desk, creating a distinguished workspace. Entertain effortlessly in the oversized kitchen with a large island and ample pantry space, while the private primary suite, with an ensuite and southwest views, provides a serene retreat. Step out to your 1,000 sq. ft. rooftop garden with irrigation, perfect for enjoying 270-degree views of the city, mountains, and sunsets. Odyssey Tower offers top-tier amenities: an indoor pool, hot tub, sauna, gym, social lounge, guest suite, games room, and secure underground parking with two dedicated spaces and a storage locker. Located in Surrey's City Centre, this penthouse is just a walk away from the SkyTrain, Central City Mall, SFU, and Green Timbers Park. Discover the pinnacle of urban living-schedule your private tour today! (id:39198)
Property Details
Interior
Features
Exterior
Features
Parking
Garage spaces 2
Garage type -
Other parking spaces 0
Total parking spaces 2
Condo Details
Amenities
Clubhouse, Exercise Centre, Laundry - In Suite, Sauna, Storage - Locker, Whirlpool
Inclusions
Property History
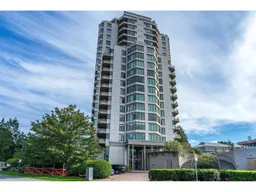 40
40
