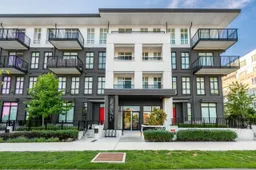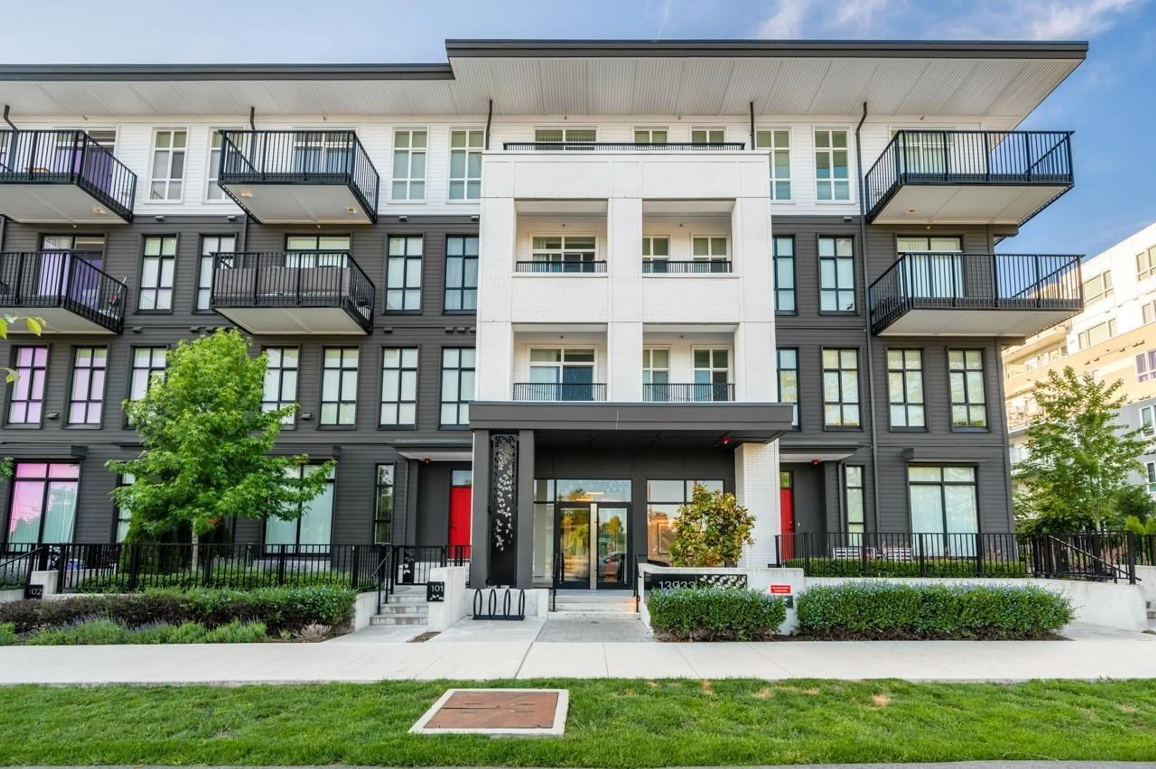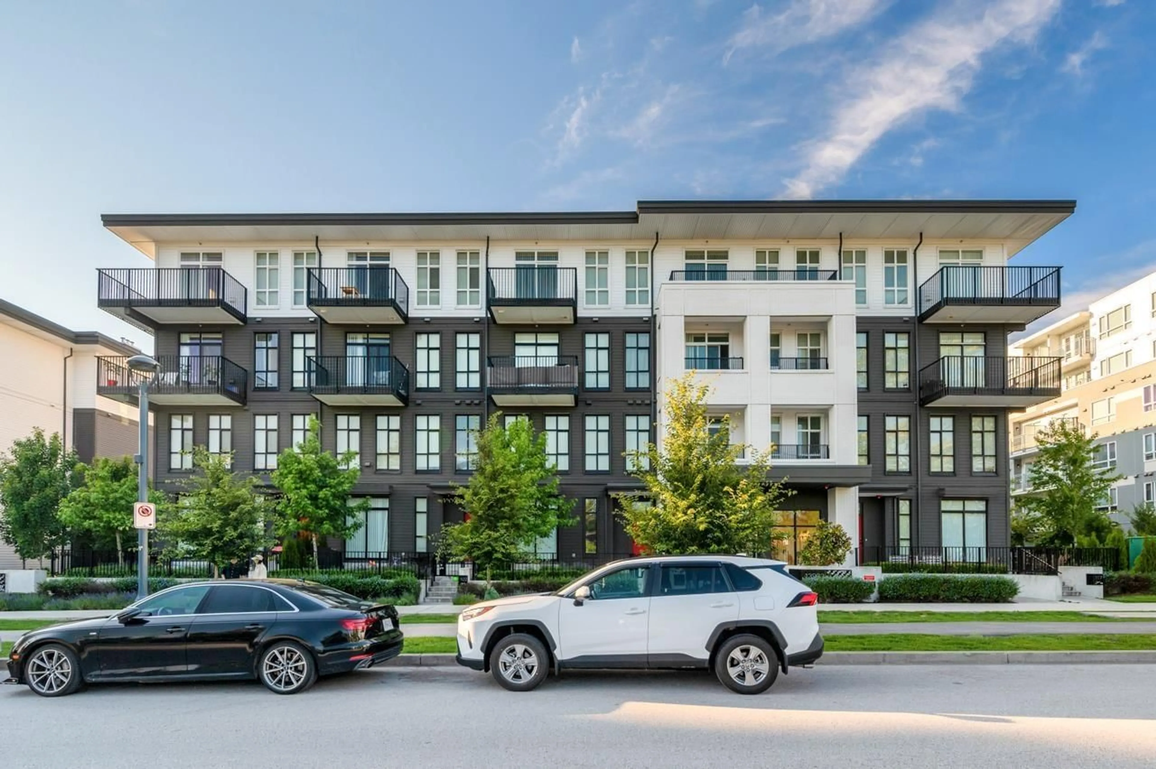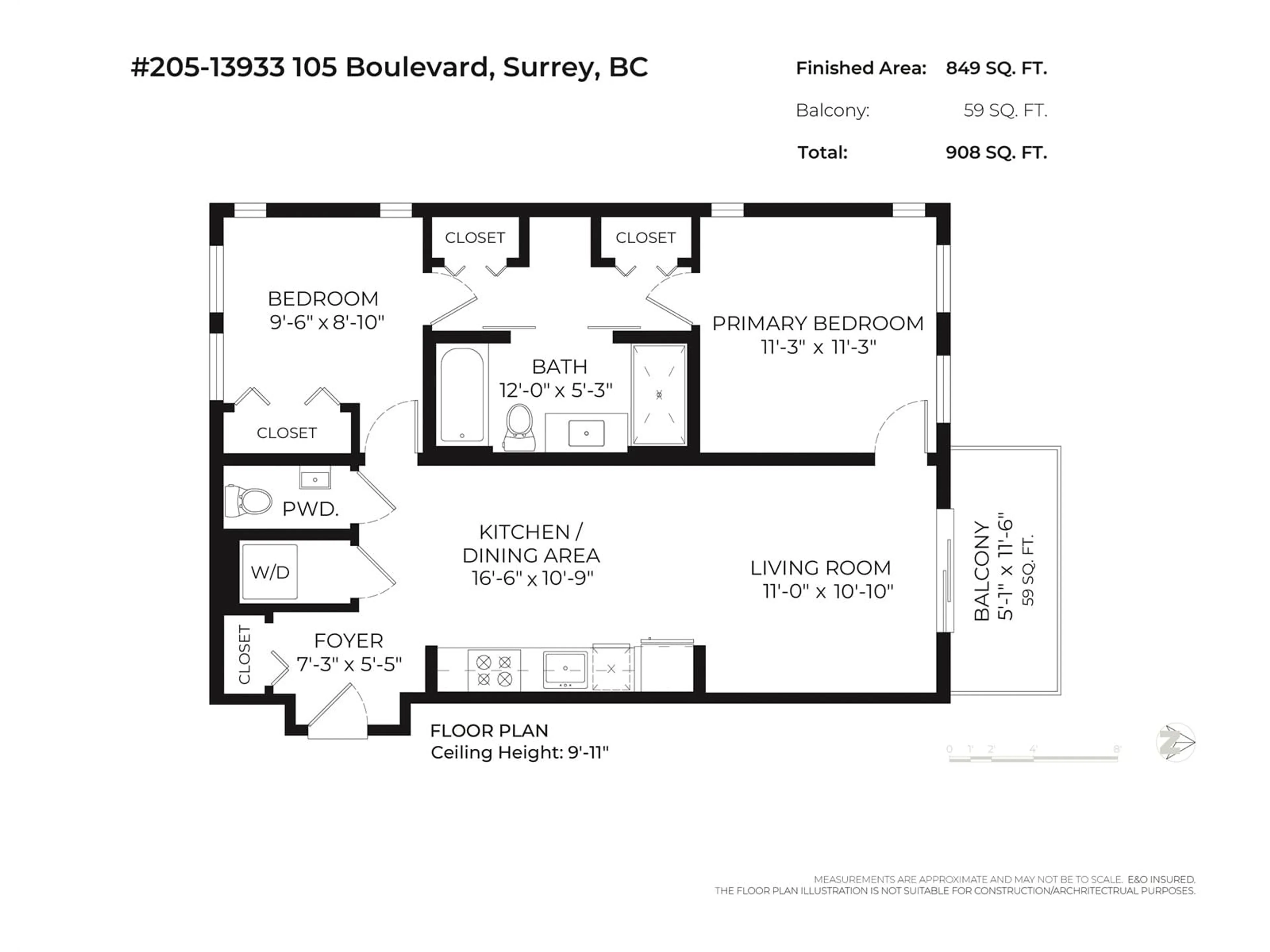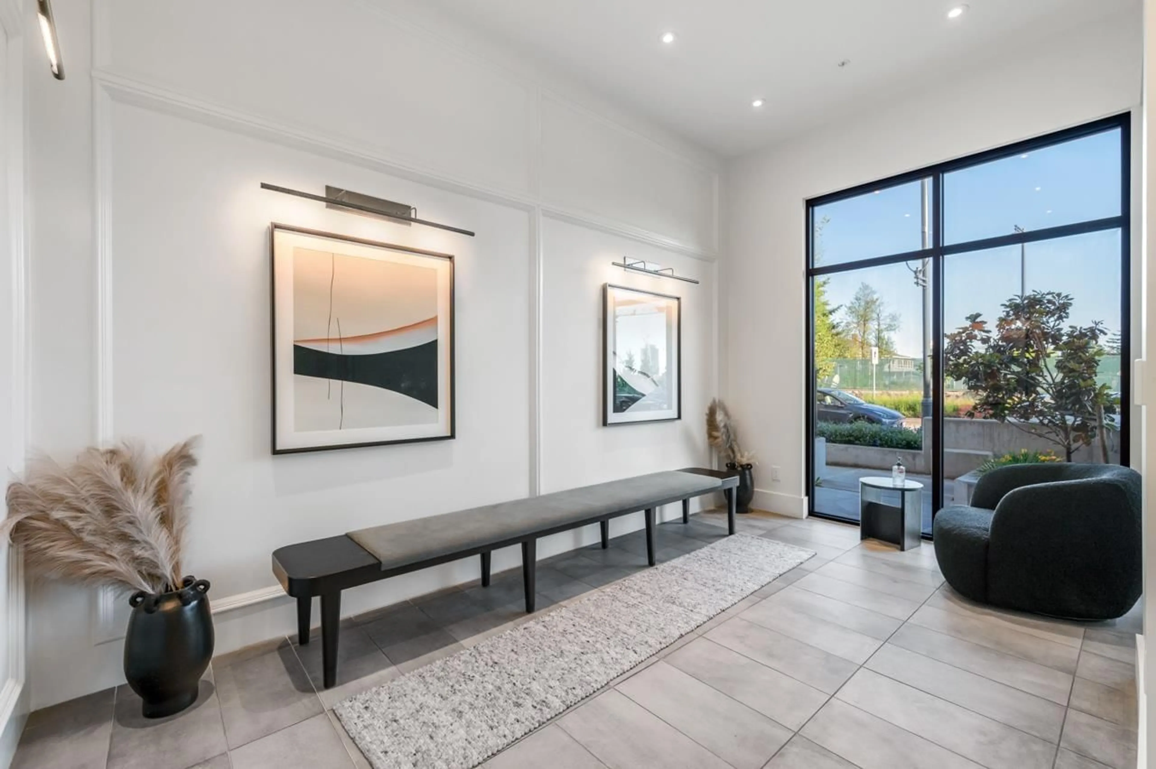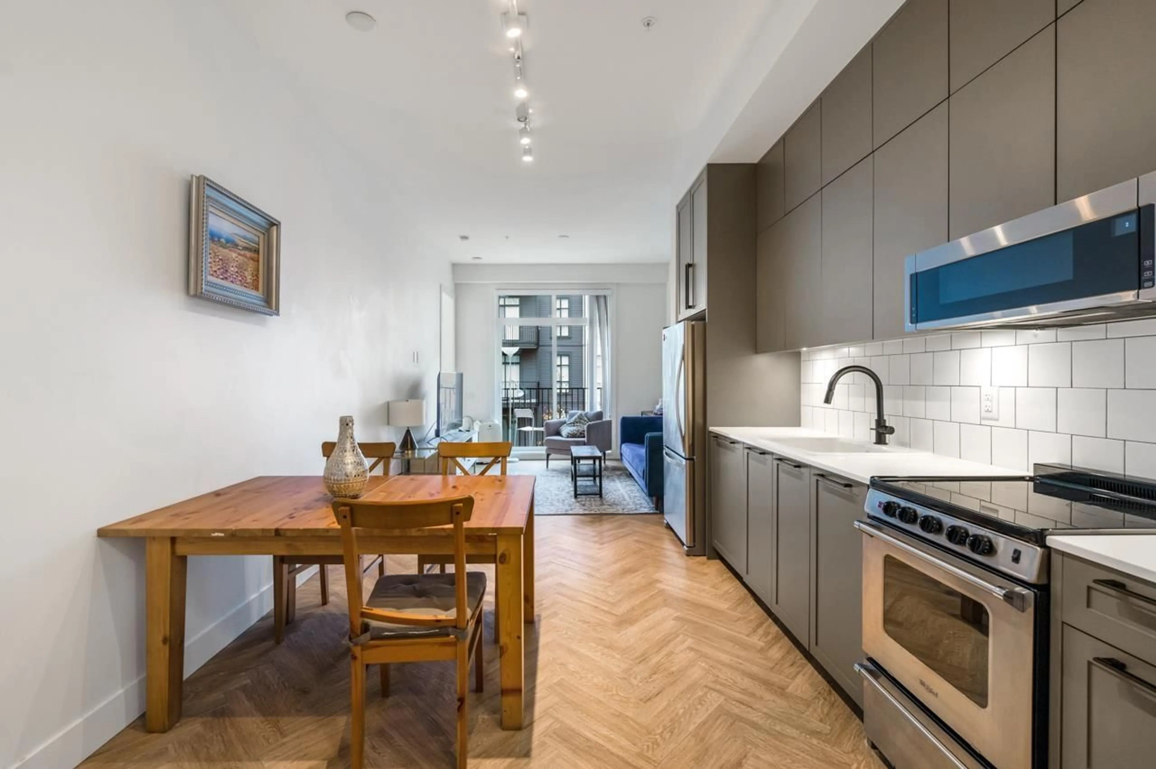205 13933 105 BOULEVARD, Surrey, British Columbia V3T0R6
Contact us about this property
Highlights
Estimated ValueThis is the price Wahi expects this property to sell for.
The calculation is powered by our Instant Home Value Estimate, which uses current market and property price trends to estimate your home’s value with a 90% accuracy rate.Not available
Price/Sqft$727/sqft
Est. Mortgage$2,654/mo
Maintenance fees$410/mo
Tax Amount ()-
Days On Market34 days
Description
Welcome to PARKER by MOSAIC. First Home Buyer and Investor Alert! Move in Ready! A rare opportunity to own a 2 Beds &1.5 BATHS with 1 Parking & 1 Locker. The Corner unit features very functional open layout, 10 foot ceilings throughout, durable vinyl herringbone flooring, contemporary Scandinavian kitchen, Whirlpool stainless appliances, quartz countertop and oversized windows to allow natural light. Wall hookup for portable air conditioner Included! Ensuite bathroom has soaker tub and standing shower with ambient lighting behind floating mirror. Located Prime Central area of Surrey. Walking Distance to Henlong Market, Lucky Supermarket, SFU, KPU, Skytrain station and much more! (id:39198)
Property Details
Interior
Features
Exterior
Features
Parking
Garage spaces 1
Garage type -
Other parking spaces 0
Total parking spaces 1
Condo Details
Amenities
Clubhouse, Exercise Centre, Laundry - In Suite
Inclusions
Property History
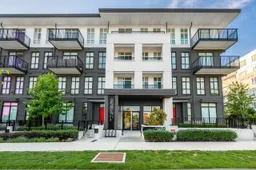 26
26