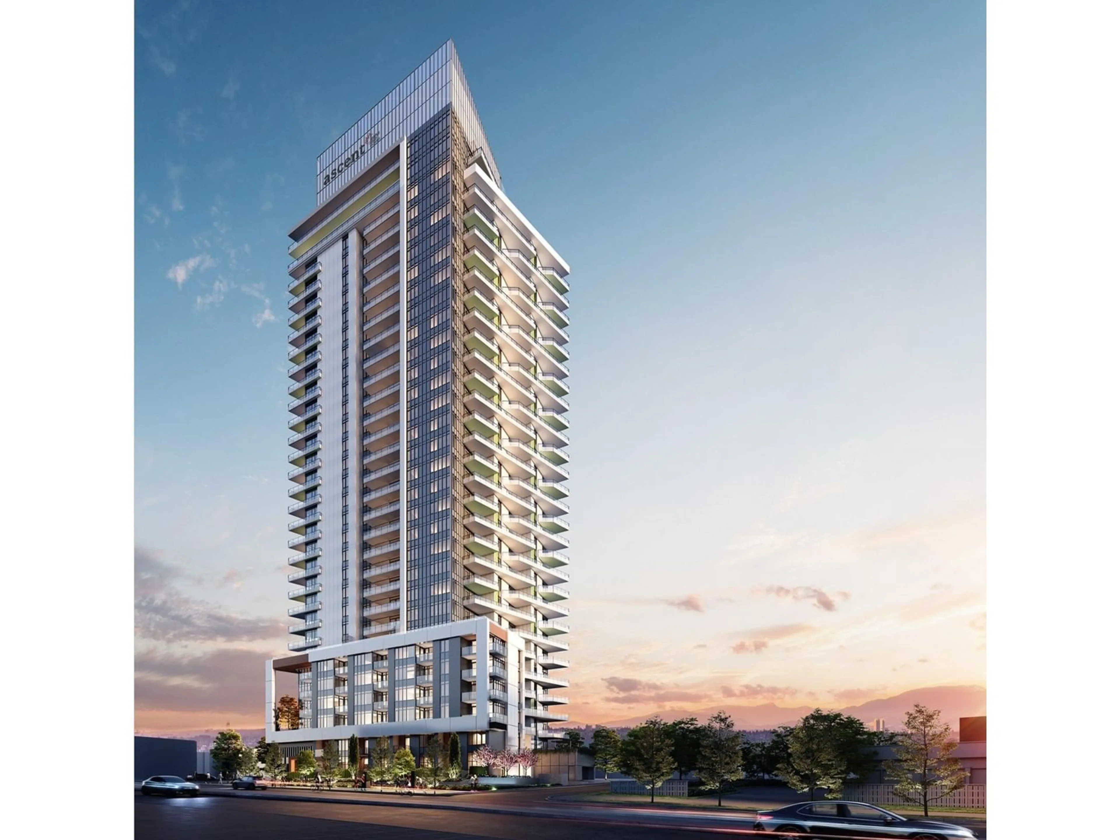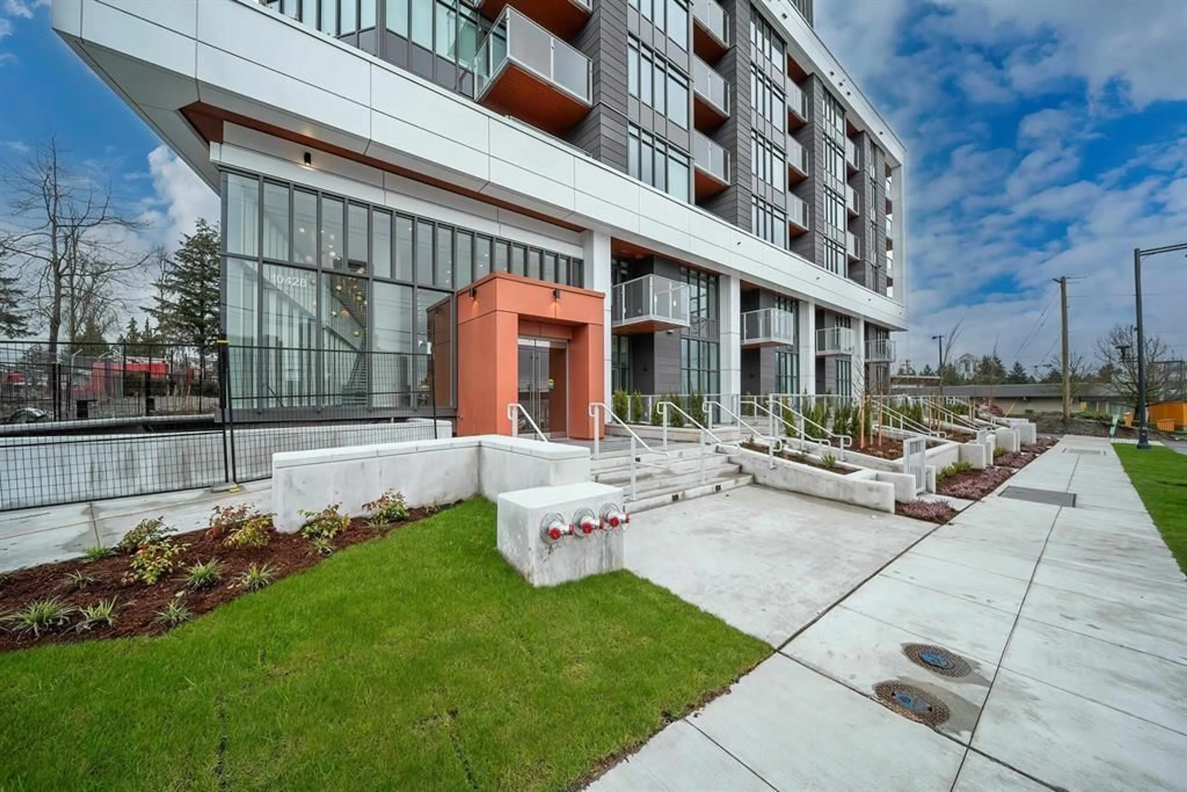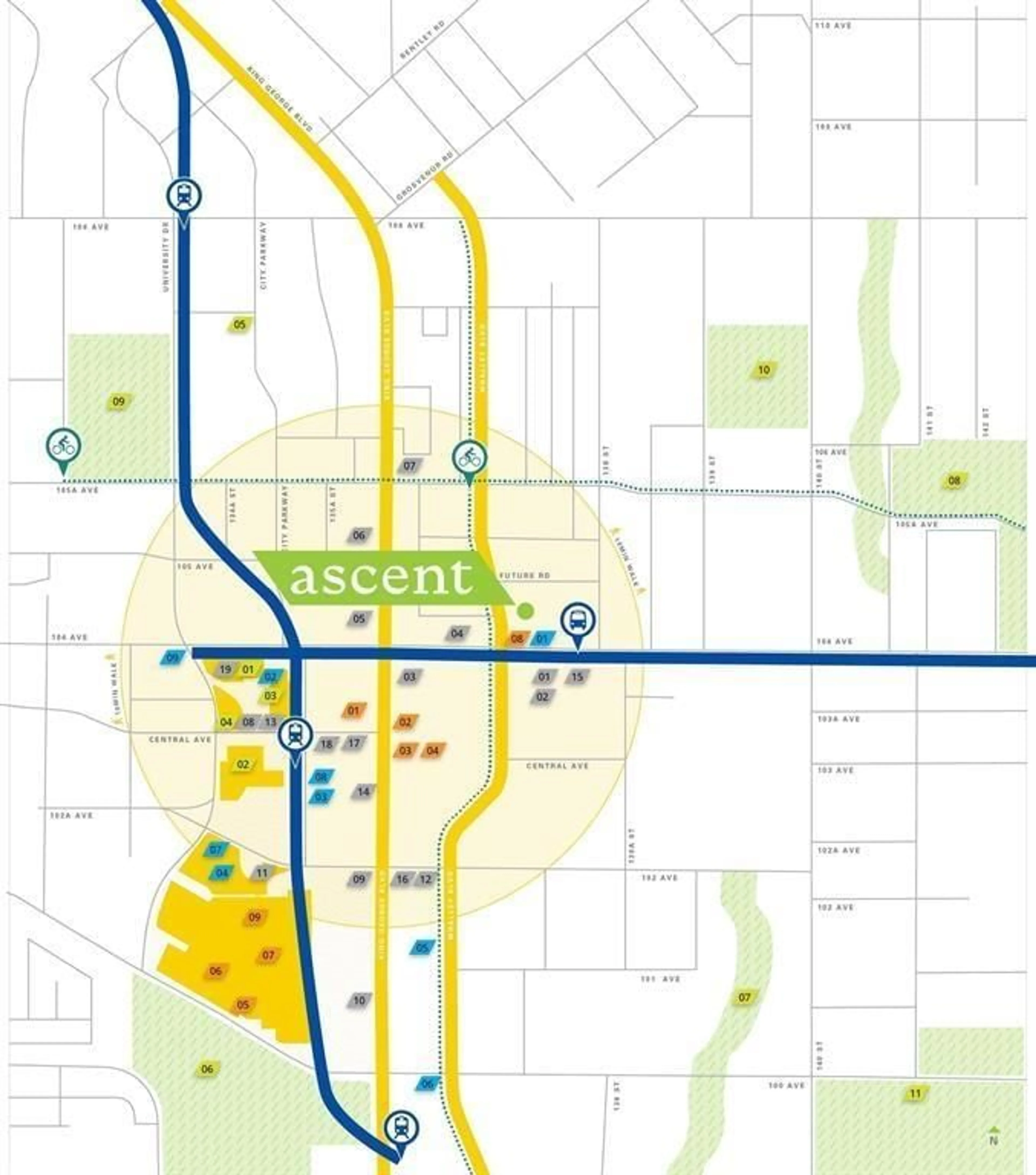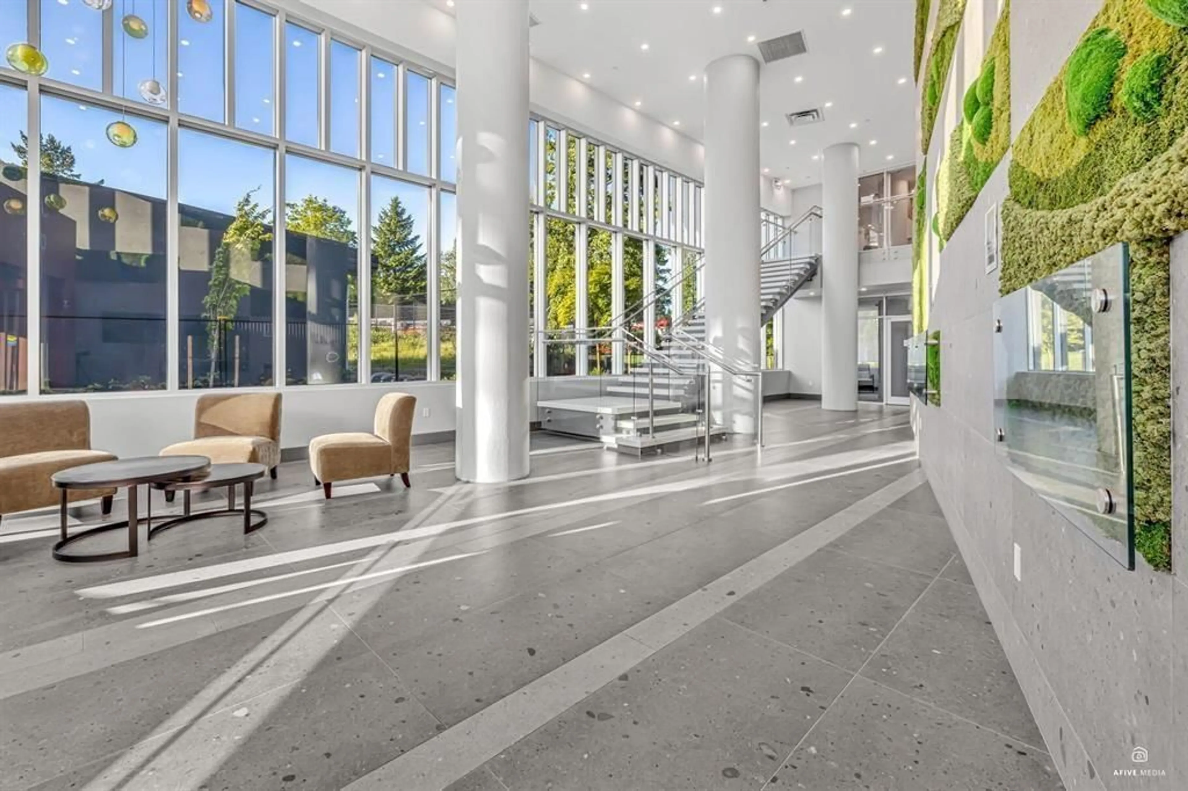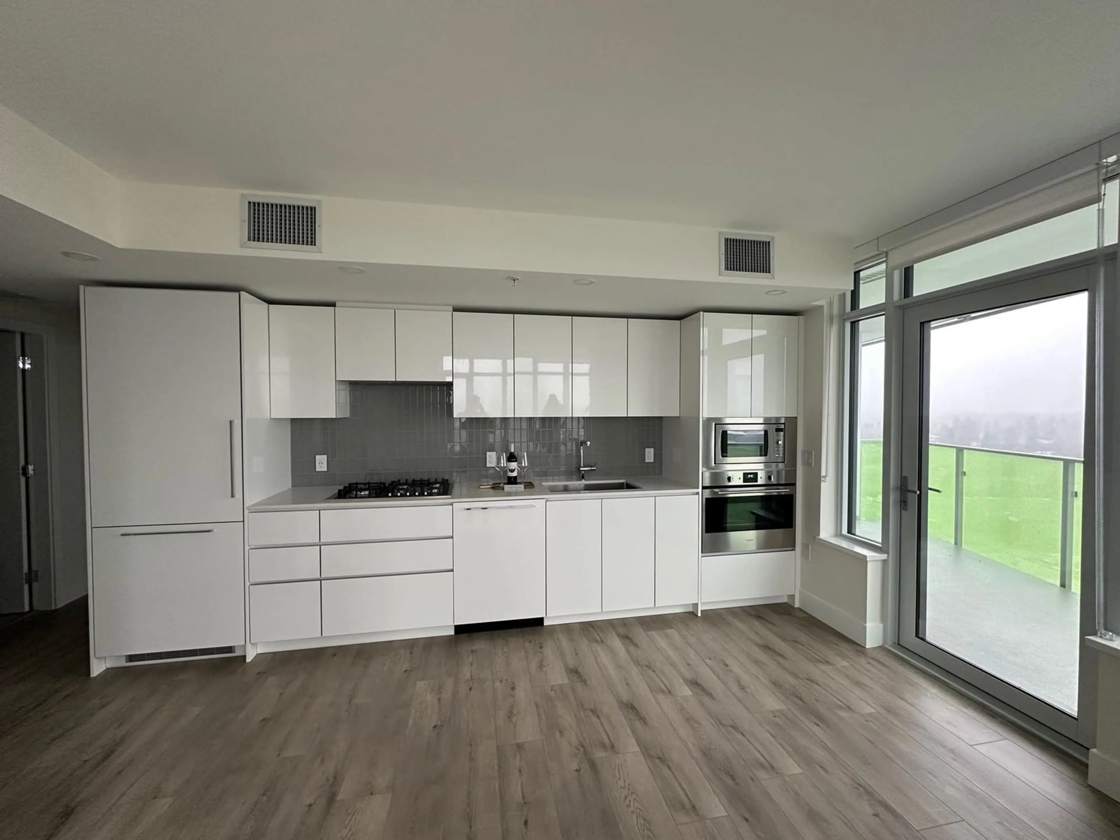2004 - 10428 WHALLEY, Surrey, British Columbia V0V0V0
Contact us about this property
Highlights
Estimated ValueThis is the price Wahi expects this property to sell for.
The calculation is powered by our Instant Home Value Estimate, which uses current market and property price trends to estimate your home’s value with a 90% accuracy rate.Not available
Price/Sqft$821/sqft
Est. Mortgage$2,568/mo
Maintenance fees$424/mo
Tax Amount (2024)-
Days On Market10 days
Description
This affordable concrete 2-bedroom corner unit at Ascent is a standout opportunity. With its 180-degree views and abundant natural light, this home features high-end Italian Fulgor-Milano appliances, including a gas range. Enjoy modern comforts with A/C and EV parking, plus a bike locker. Residents have access to premier amenities spread across three levels: fitness centre, yoga room, workout patio, co-work space, social lounge, party room, children's play area, dog park, dining terrace, and rooftop sun terrace. Conveniently located just 3 minutes from the Skytrain and close to Guildford TC, SFU, UBC, and major retailers like Safeway, London Drugs, and Walmart. Built by Maple Leaf Homes. Motivated Seller! Open House 2-4PM June 6 & 7. (id:39198)
Property Details
Interior
Features
Exterior
Parking
Garage spaces -
Garage type -
Total parking spaces 1
Condo Details
Amenities
Exercise Centre, Laundry - In Suite, Clubhouse
Inclusions
Property History
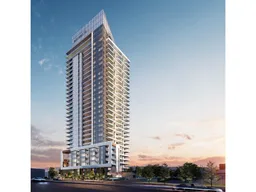 13
13
