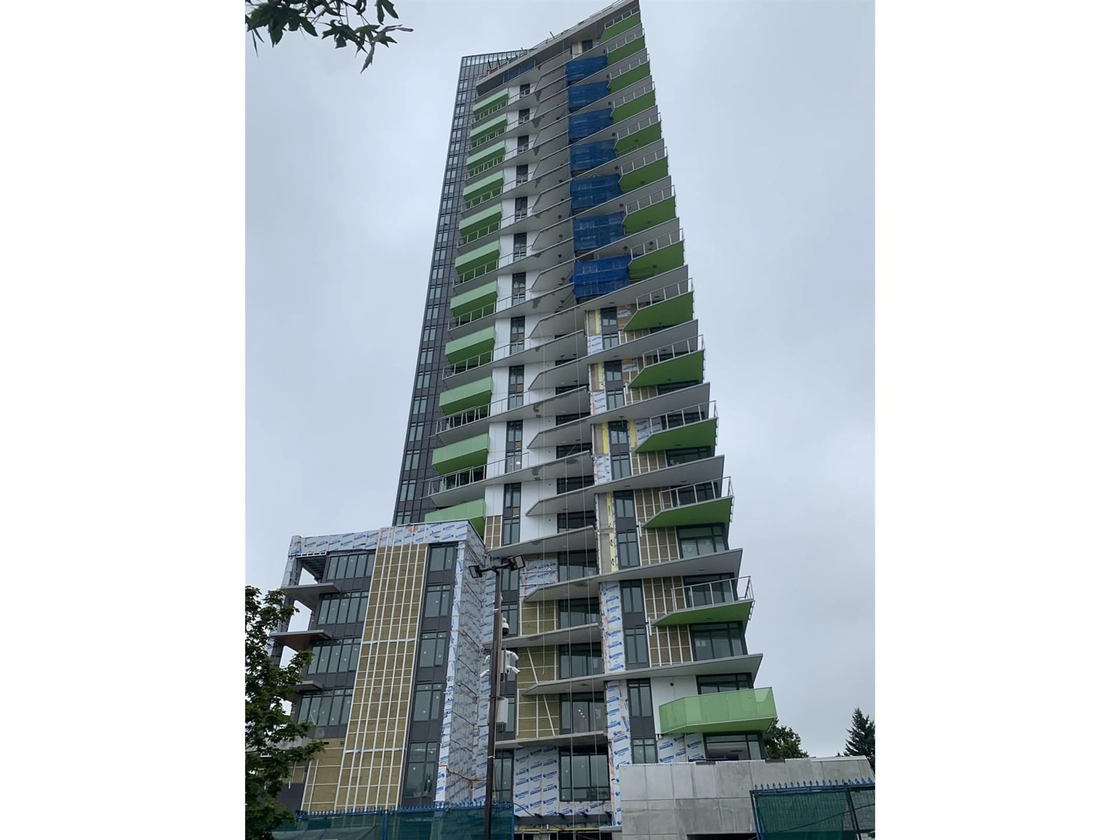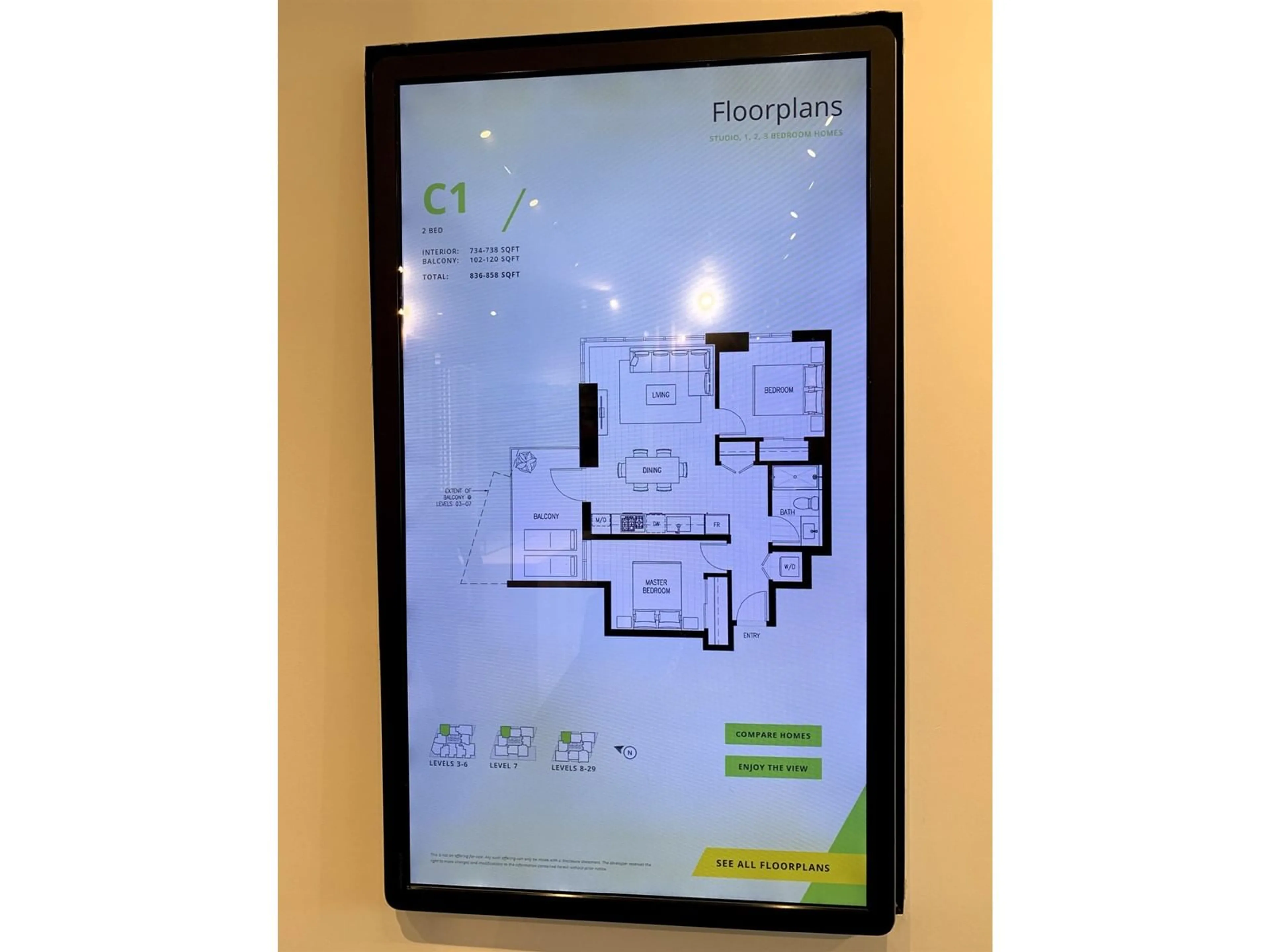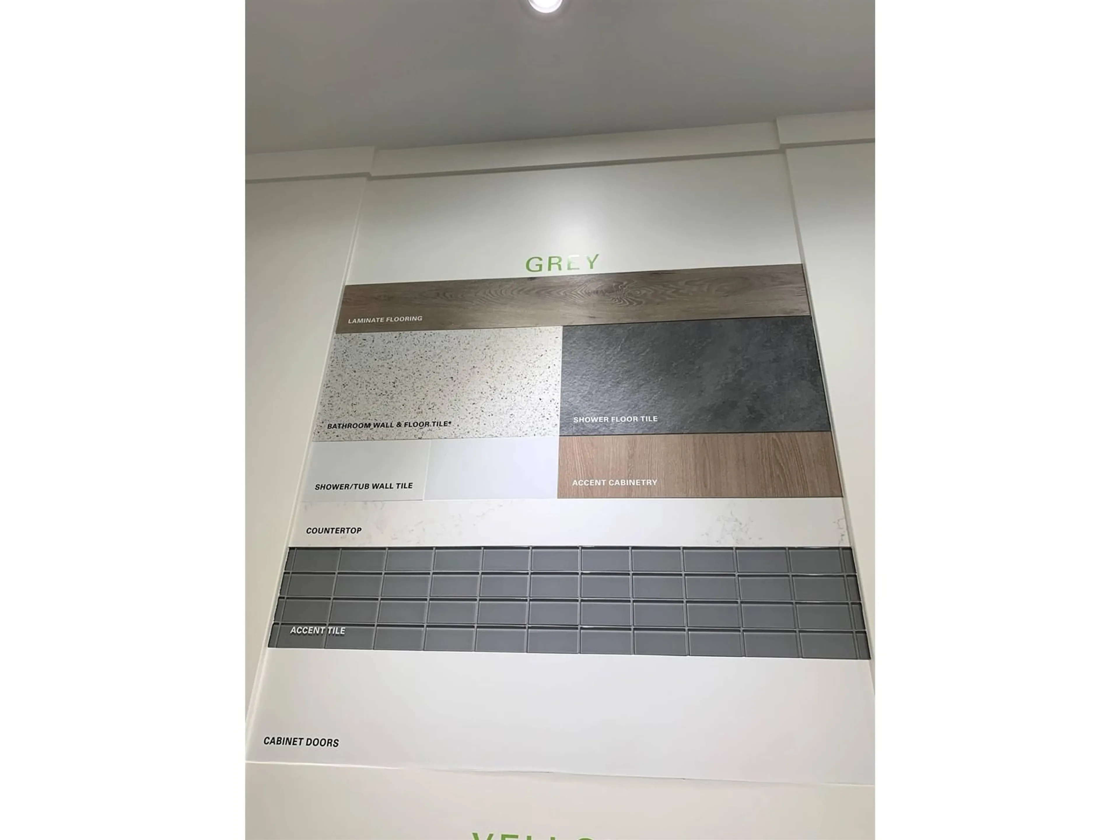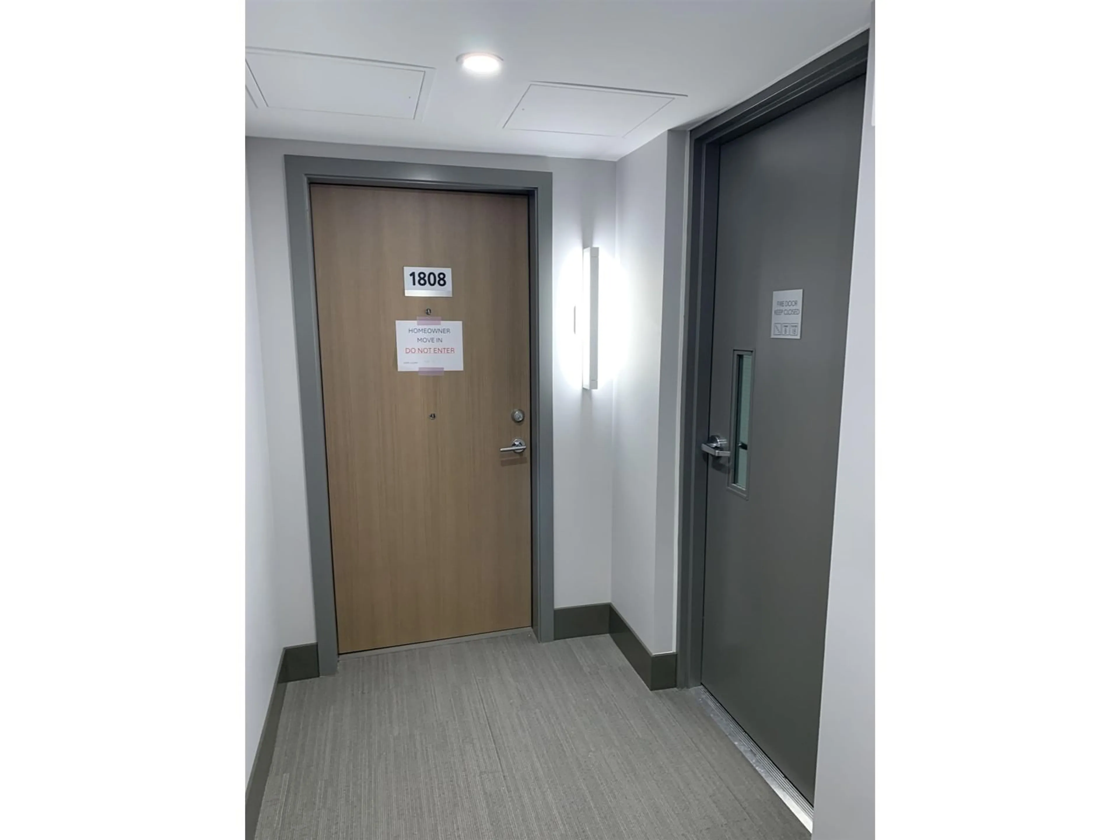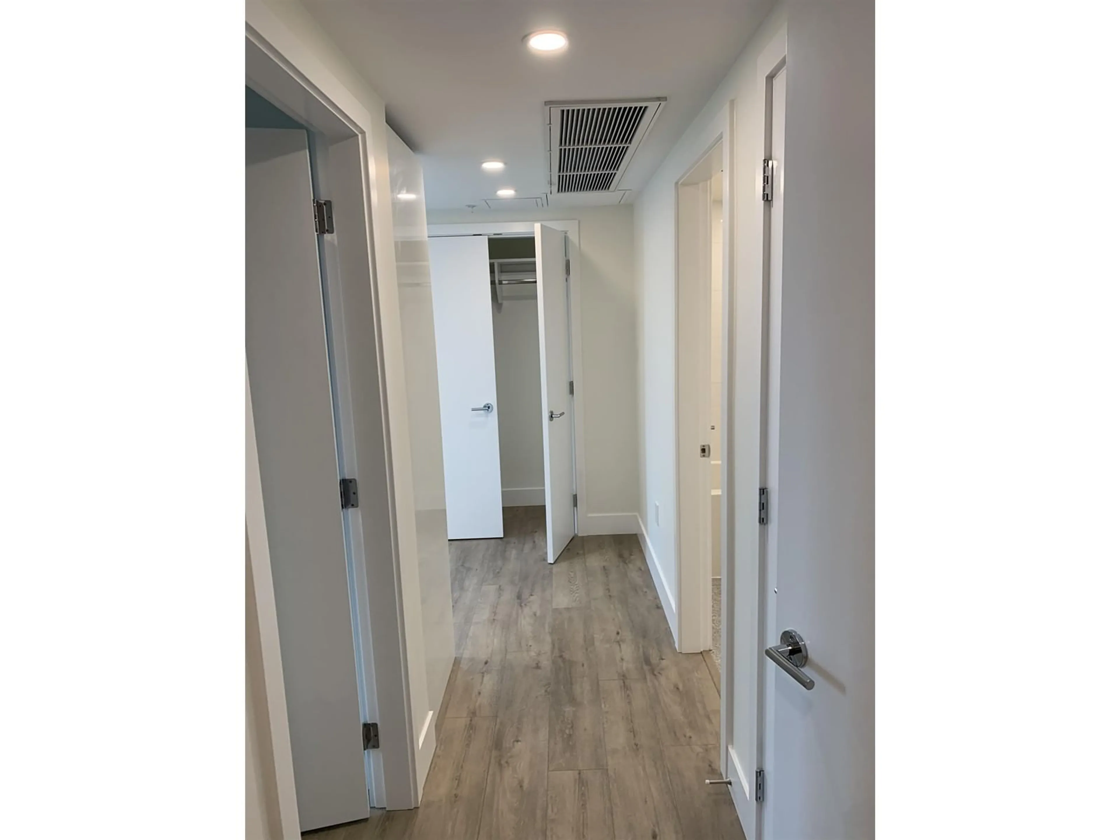1808 - 10428 WHALLEY, Surrey, British Columbia V3T1W6
Contact us about this property
Highlights
Estimated ValueThis is the price Wahi expects this property to sell for.
The calculation is powered by our Instant Home Value Estimate, which uses current market and property price trends to estimate your home’s value with a 90% accuracy rate.Not available
Price/Sqft$832/sqft
Est. Mortgage$3,002/mo
Maintenance fees$393/mo
Tax Amount (2024)-
Days On Market82 days
Description
Beautiful 2 Bed & 1 Bath on 18 th floor. NE Corner unit with mountain & water views. Spacious floor plan - 738 sq. ft. plus balcony - 102 sq. ft. Total = 840 sq. ft. Air Conditioning. Top brand appliances, 5 burners gas cooktop, wall oven, microwave, dishwasher, Milano fridge, & under cabinet lightings. Blomberg washer/dryer. EV ready parking (P3-# 87) very close to elevators, 2 side by side locker rooms (P1- # 156 & # 157). 2 levels of amenities such as fitness room, yoga room, party room, individual work station, etc. plus included roof top garden. On site concierge service from 8 am - 10 pm. daily. Close to Surrey Central Skytrain, next to Douglas College & off King George Blvd. Brand new. GST had paid. OPEN HOUSE - this Sat & Sun - 2 - 4 pm Vacant, easy to show, motivate seller ! (id:39198)
Property Details
Interior
Features
Exterior
Parking
Garage spaces -
Garage type -
Total parking spaces 1
Condo Details
Amenities
Storage - Locker, Exercise Centre, Recreation Centre, Laundry - In Suite, Air Conditioning, Security/Concierge
Inclusions
Property History
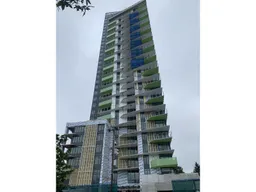 17
17
