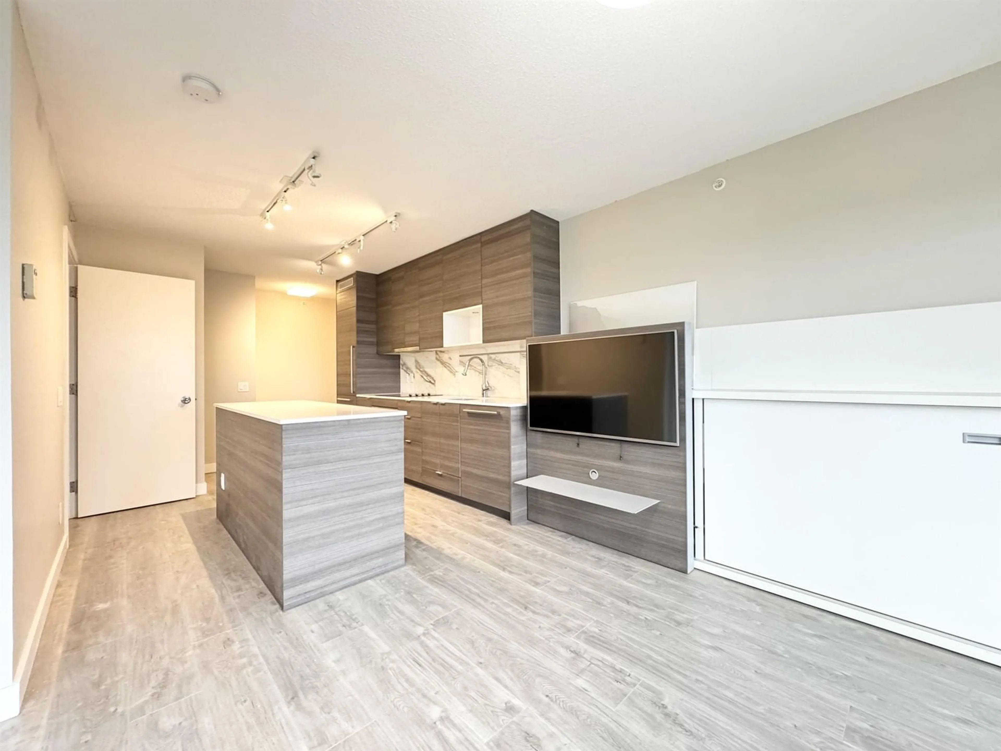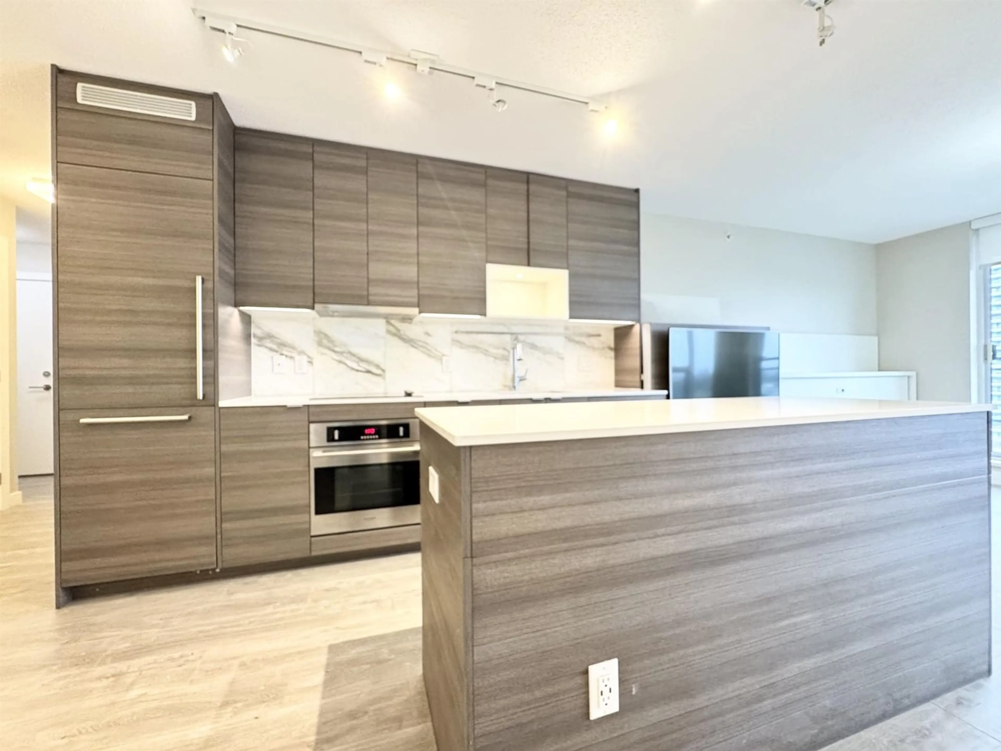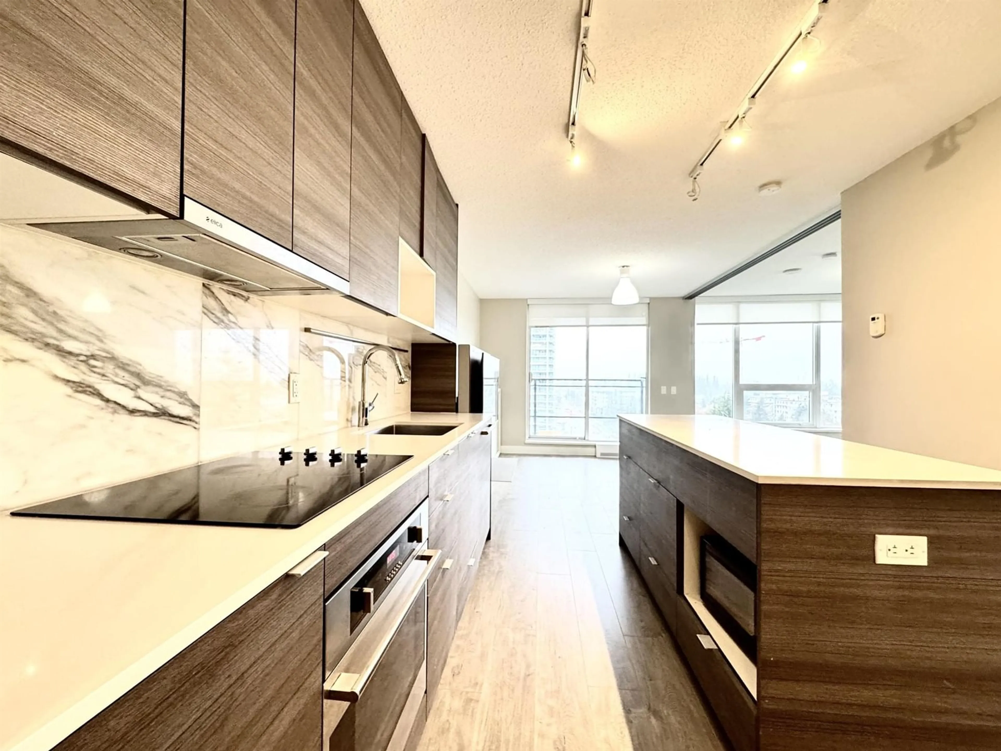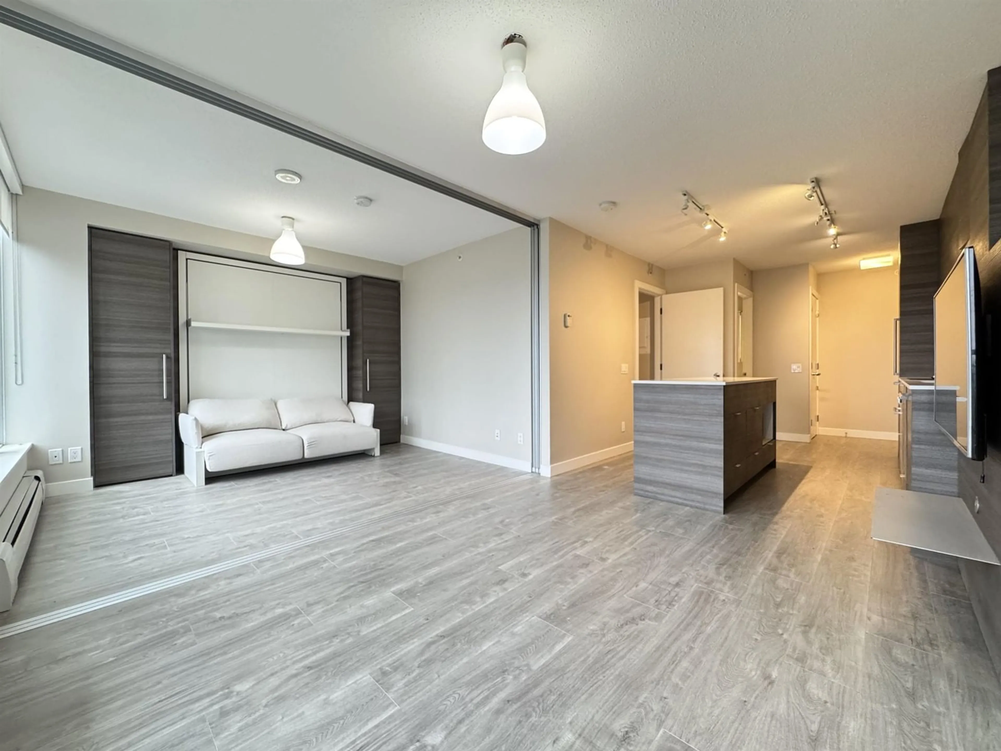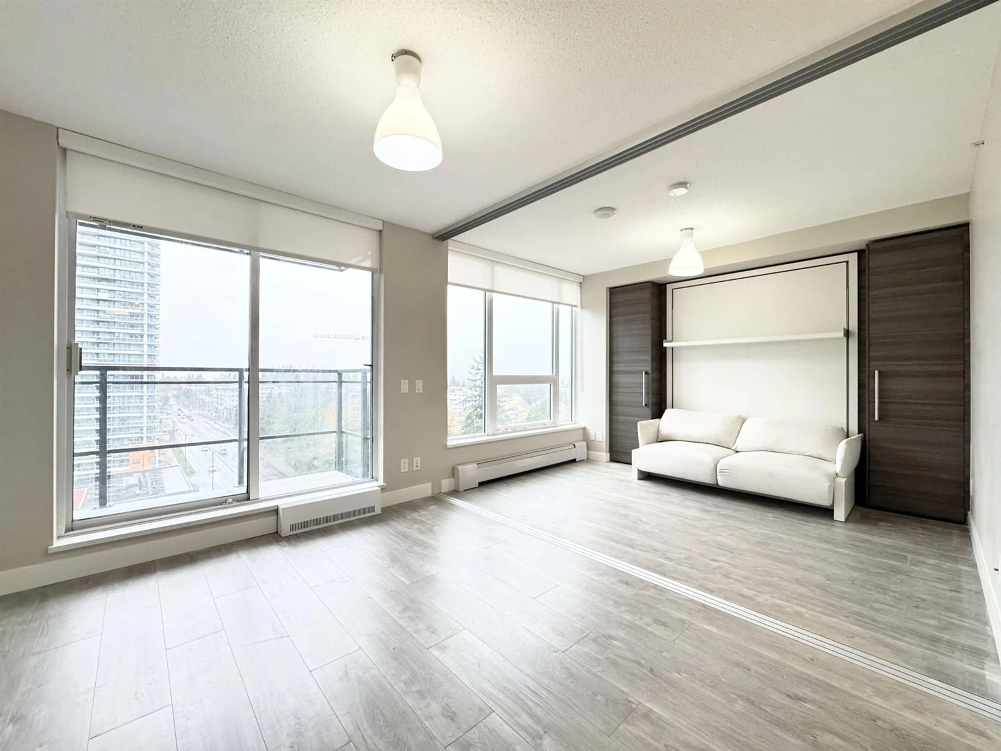1505 13398 104 AVENUE, Surrey, British Columbia V3T1V6
Contact us about this property
Highlights
Estimated ValueThis is the price Wahi expects this property to sell for.
The calculation is powered by our Instant Home Value Estimate, which uses current market and property price trends to estimate your home’s value with a 90% accuracy rate.Not available
Price/Sqft$910/sqft
Est. Mortgage$2,658/mo
Maintenance fees$475/mo
Tax Amount ()-
Days On Market116 days
Description
Welcome to University District by BOSA! This thoughtfully designed 2-bedroom, 2-bath home offers a highly functional 680 sqft layout with built-in features like a Murphy bed, Bunk bed, Concealed but Extendable Dinning table and ample storage cabinetry-perfect for maximizing space. Enjoy stunning northwest-facing views of the city and North Shore mountains, ideal for unwinding after a busy day. With brand-new flooring and fresh interior paint, this home is move-in ready, sparing you any renovation hassle. Centrally located in Whalley, Surrey, with excellent transportation options for ultimate convenience. Parking: #182 & Locker #261. (id:39198)
Property Details
Interior
Features
Exterior
Features
Parking
Garage spaces 1
Garage type -
Other parking spaces 0
Total parking spaces 1
Condo Details
Amenities
Exercise Centre, Laundry - In Suite, Storage - Locker
Inclusions
Property History
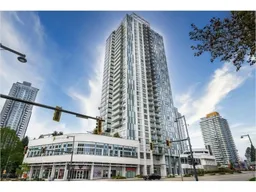
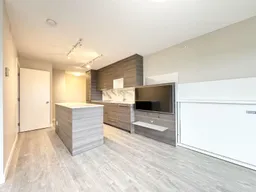 26
26
