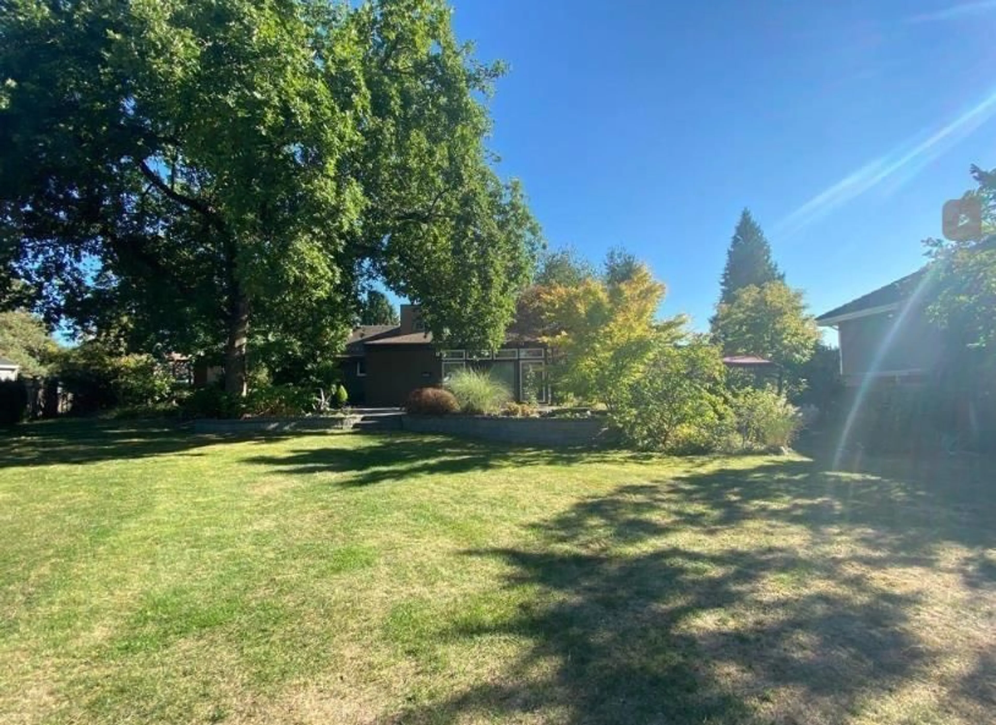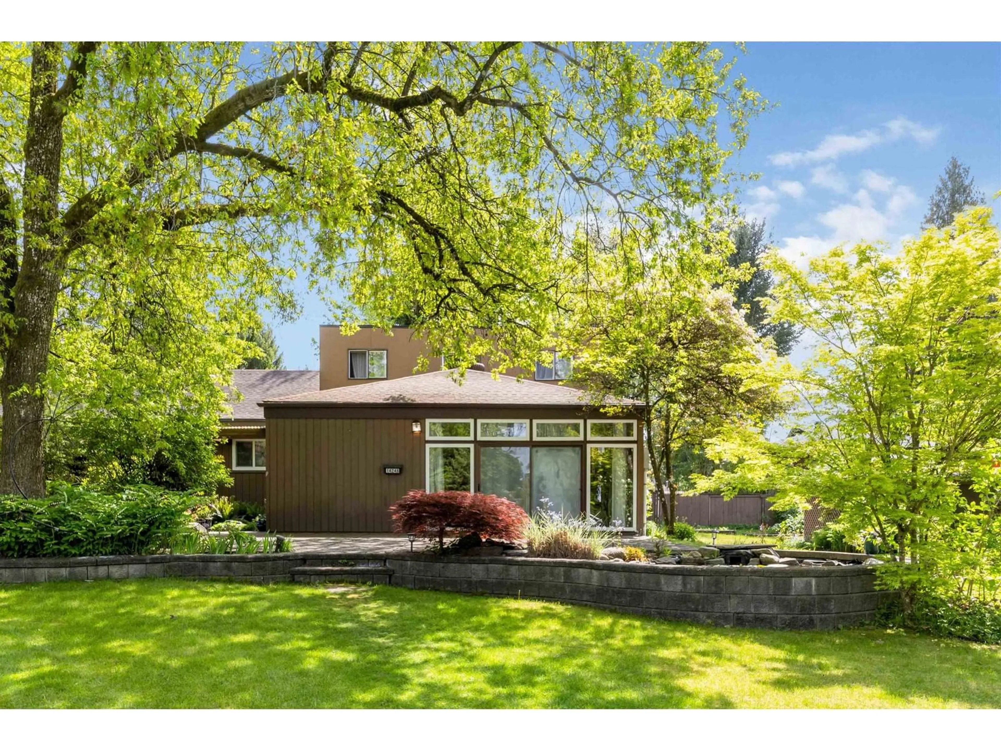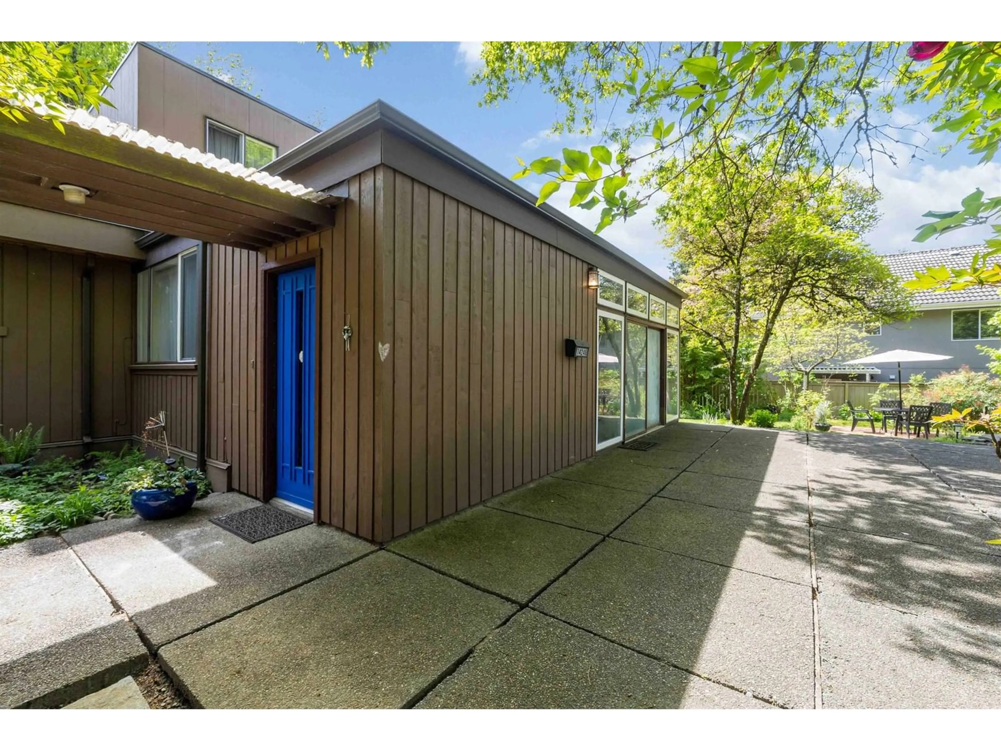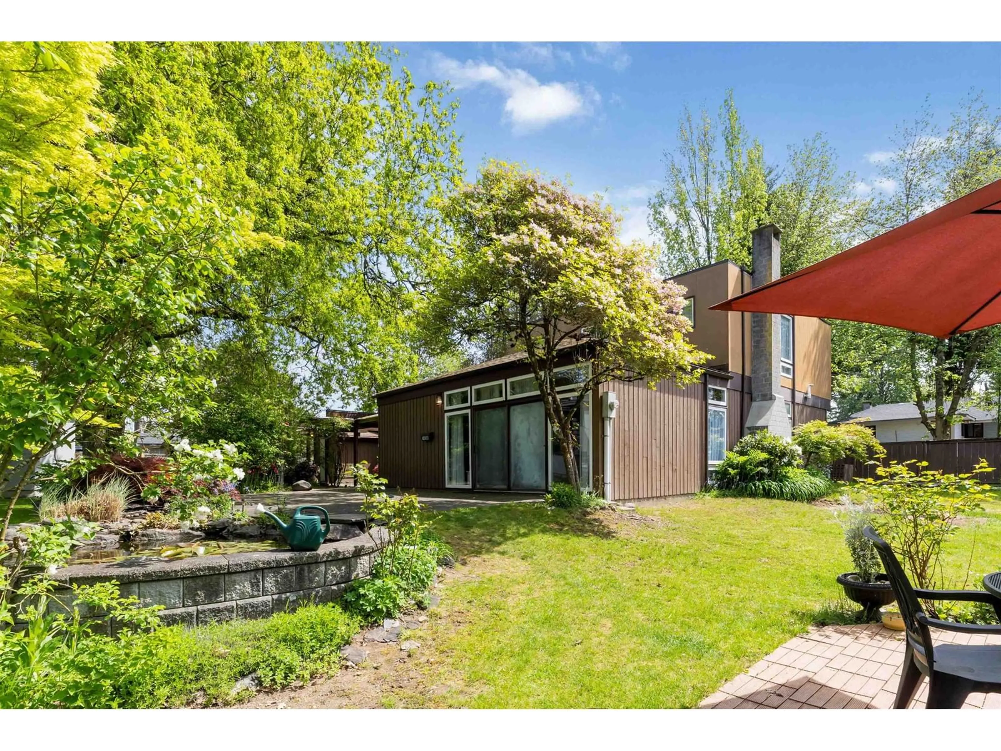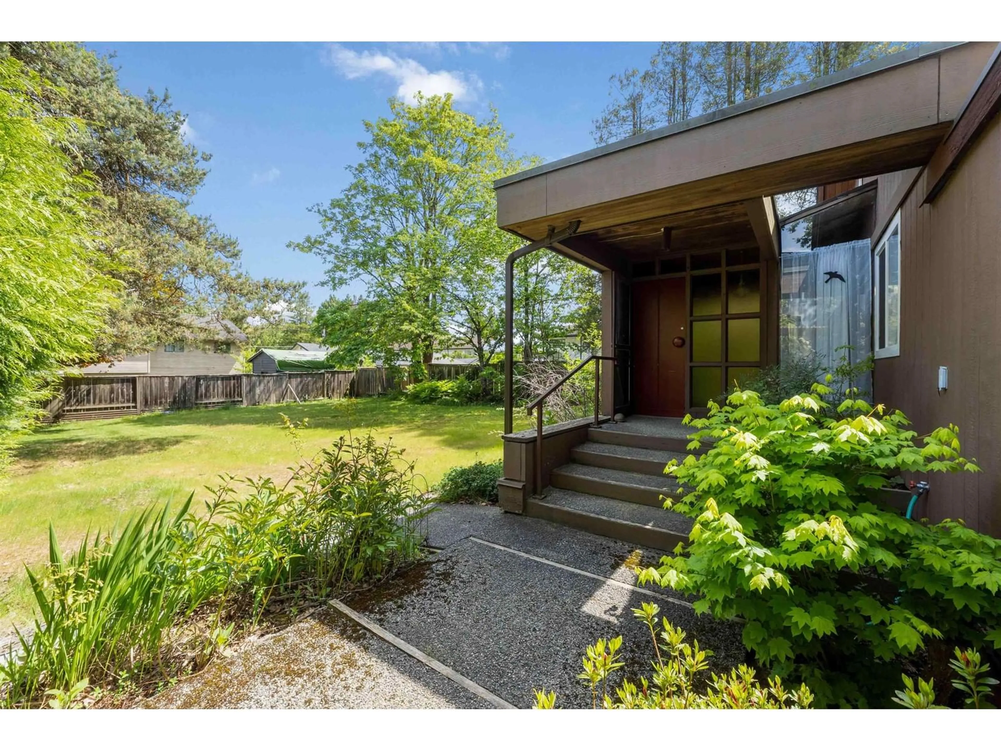14246 102, Surrey, British Columbia V3T5A5
Contact us about this property
Highlights
Estimated ValueThis is the price Wahi expects this property to sell for.
The calculation is powered by our Instant Home Value Estimate, which uses current market and property price trends to estimate your home’s value with a 90% accuracy rate.Not available
Price/Sqft$494/sqft
Est. Mortgage$7,301/mo
Tax Amount (2024)$7,048/yr
Days On Market41 days
Description
LARGEST LOT available in this part of the Whalley-Guildford 104 Ave Corridor Plan-17,371 SF, designated for townhouse development (verify with City). Just minutes to Central Surrey, Guildford Mall & Hwy 1. This bright 7-bed home features 3,400+ SF of living space, including a massive 19x30 Great Room, main floor primary, and 5 beds upstairs. Includes a 750 SF self-contained 1-bed suite with separate entry and laundry. Rental income potential of $3,500-$4,000/month. Possible option to build 3-level home. Ideal to live, hold, or invest as the area redevelops. Close to schools, transit, rec centre & more! (id:39198)
Property Details
Interior
Features
Property History
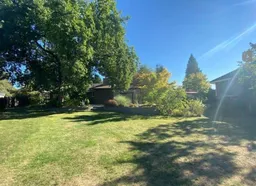 39
39
