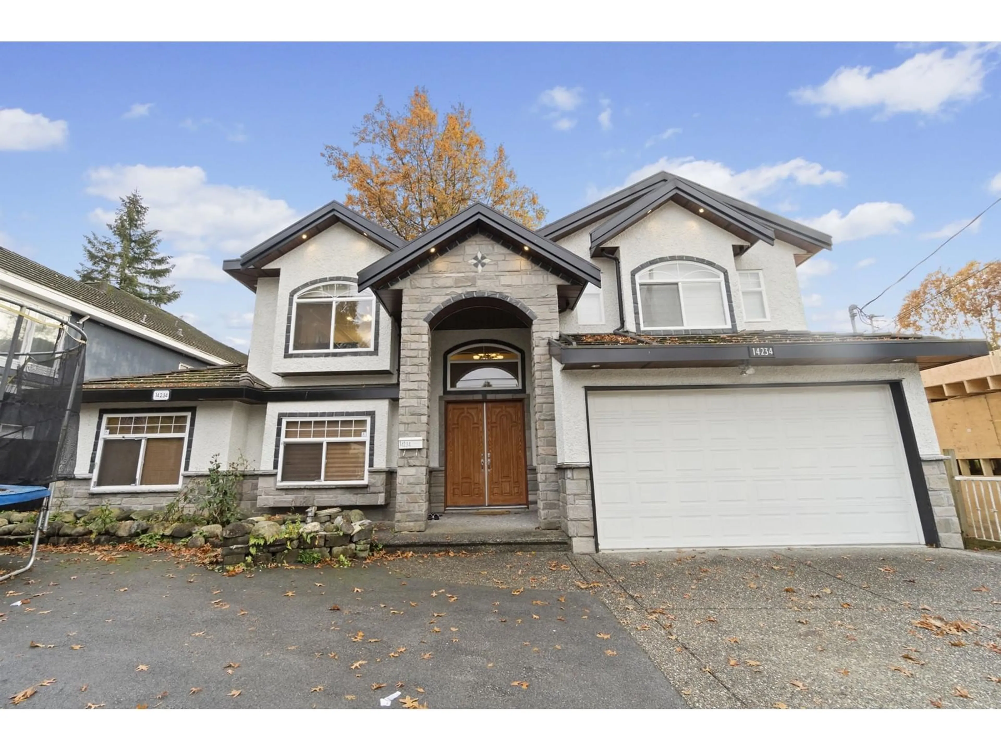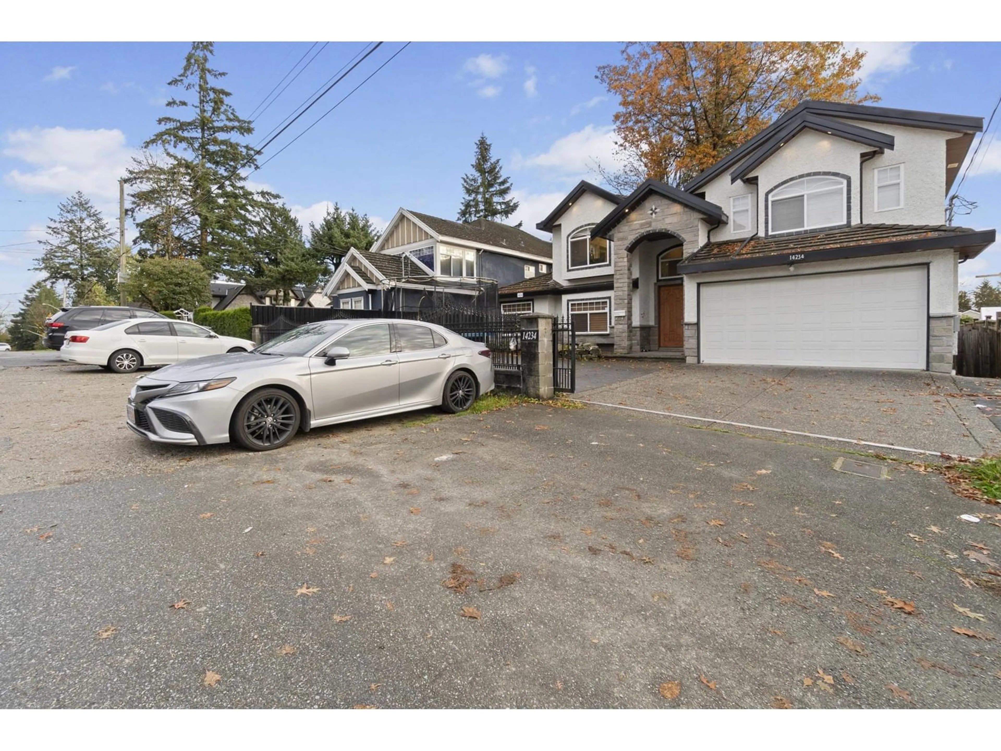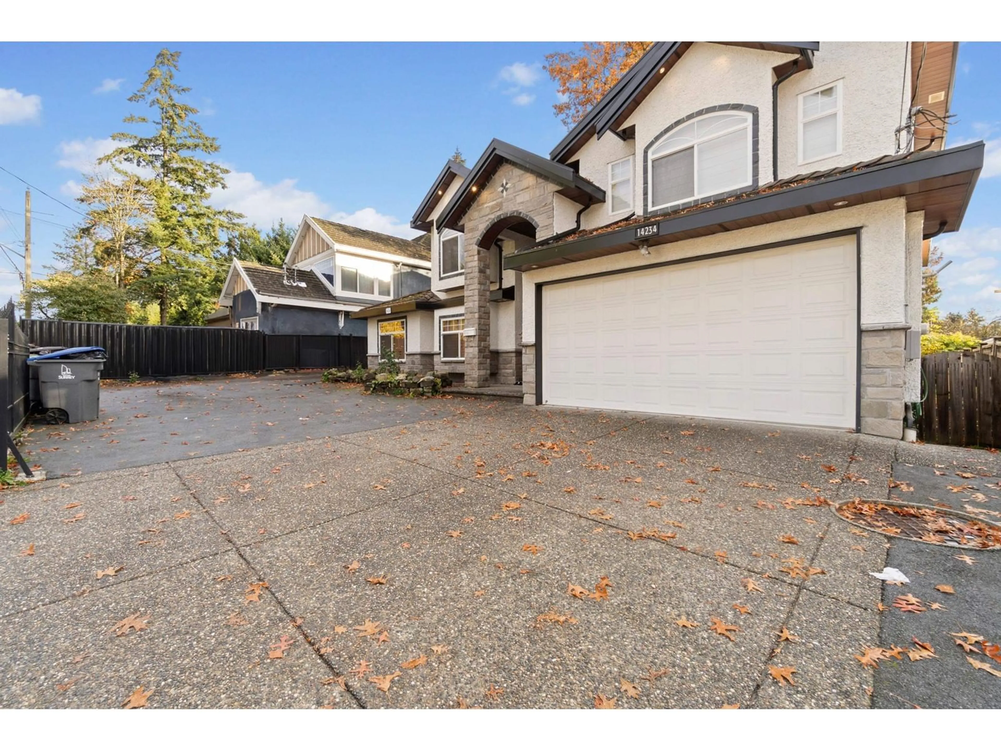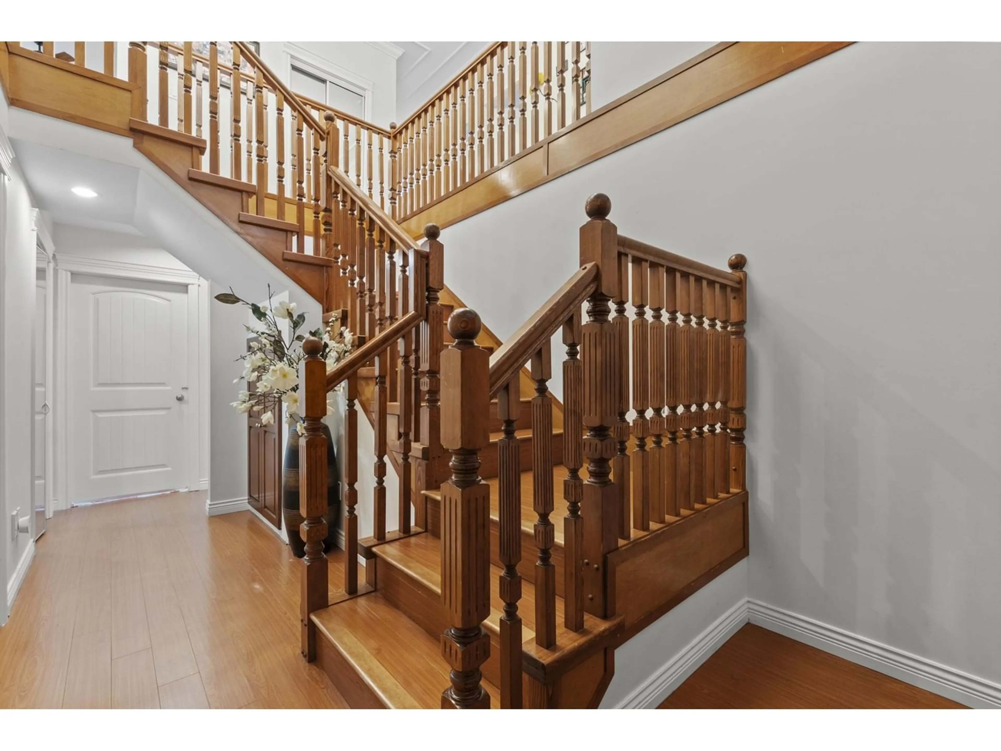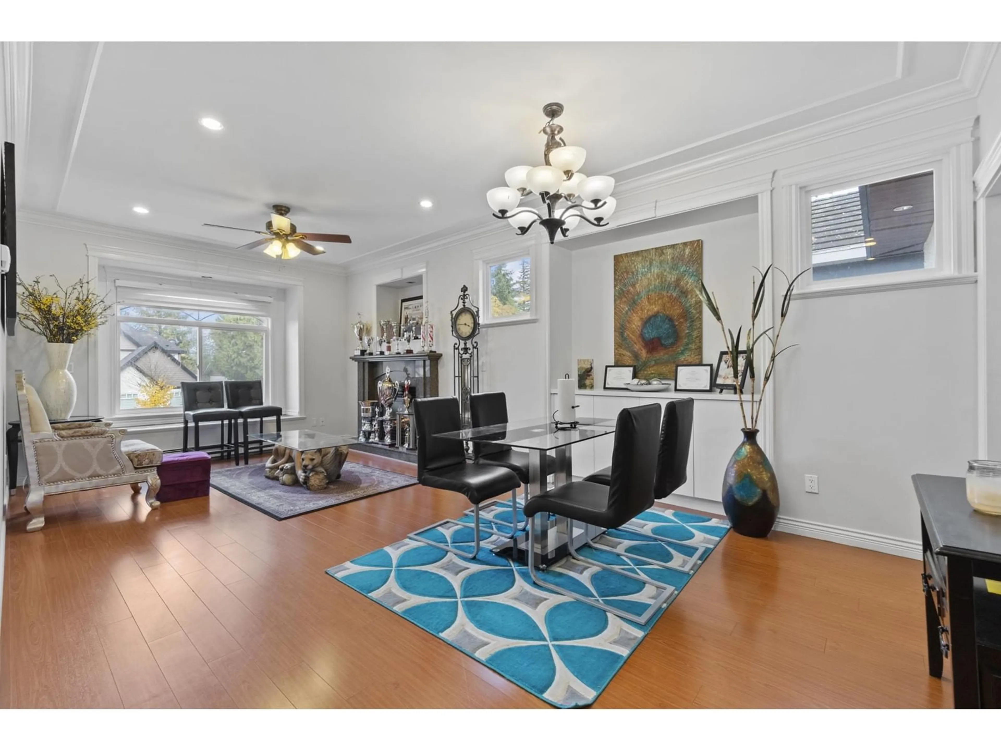14234 110 AVENUE, Surrey, British Columbia V3R1Z7
Contact us about this property
Highlights
Estimated ValueThis is the price Wahi expects this property to sell for.
The calculation is powered by our Instant Home Value Estimate, which uses current market and property price trends to estimate your home’s value with a 90% accuracy rate.Not available
Price/Sqft$441/sqft
Est. Mortgage$8,911/mo
Tax Amount ()-
Days On Market169 days
Description
WELCOME to this FOUR MORTGAGE HELPERS SUITES home of 2 BED each which can get you up to $8000 just in RENT. Situated on huge 8900 LOT SIZE with 12 BEDROOMS and 8 full BATHROOMS, situated in the desirable neighborhood of Bolivar Heights. Recently all the upstair bathrooms were fully RENOVATED, new FRIDGE, new WASHER/DRYER, new CURTAINS. Green backyard with a storage shed, perfect for outdoor activities. The upper floor boasts four bedrooms, offering plenty of space for families to spread out and find their private retreats. The master bedroom has an ensuite bathroom with Jacuzzi and his/her sink. Balcony is perfect for BBQ get togethers. Easy access to the city center, SkyTrain, SFU, and all other amenities. HURRY! (id:39198)
Property Details
Interior
Features
Exterior
Features
Parking
Garage spaces 8
Garage type Garage
Other parking spaces 0
Total parking spaces 8
Property History
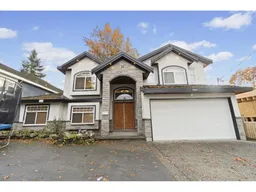 40
40
