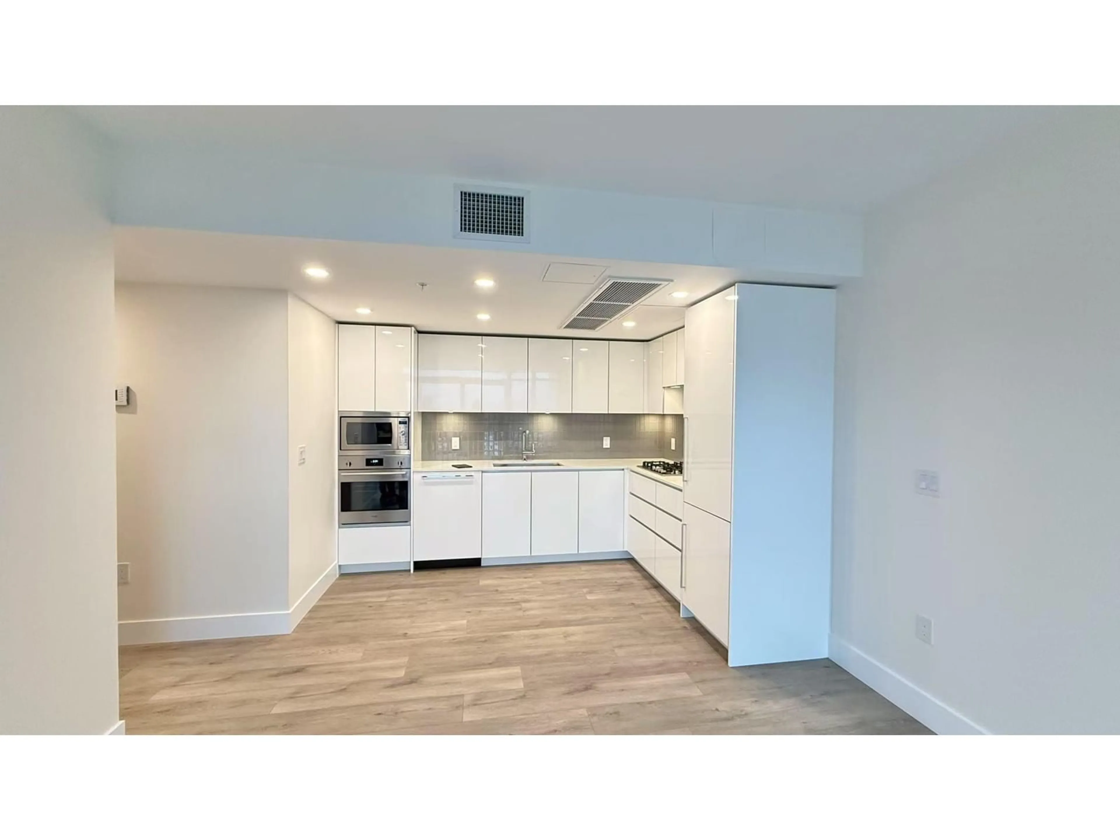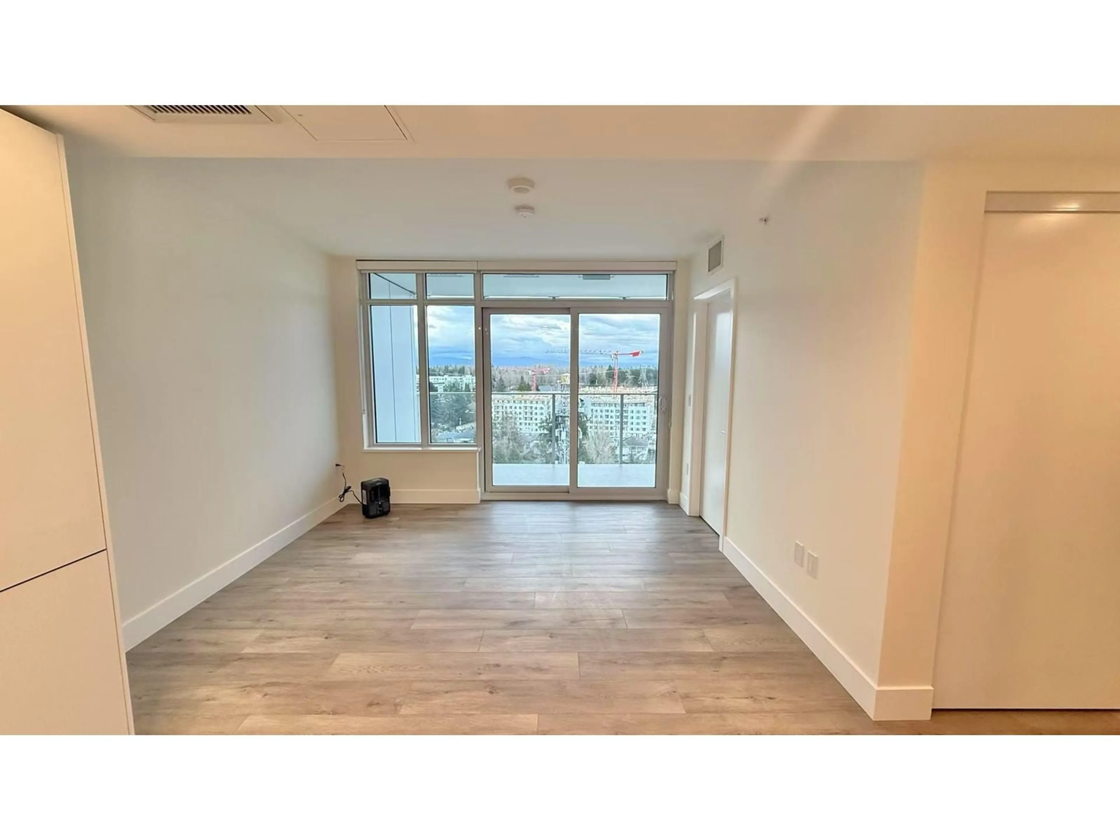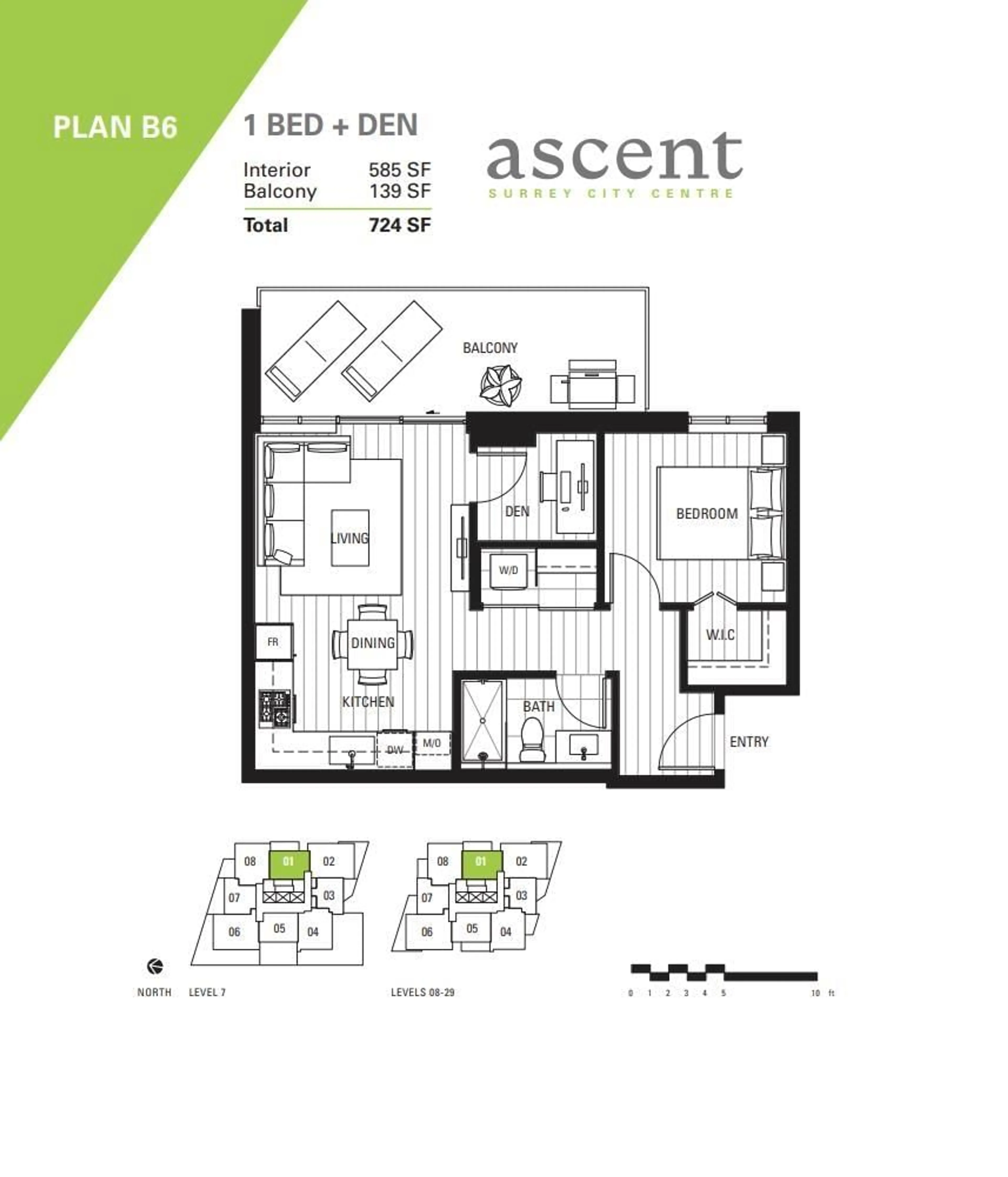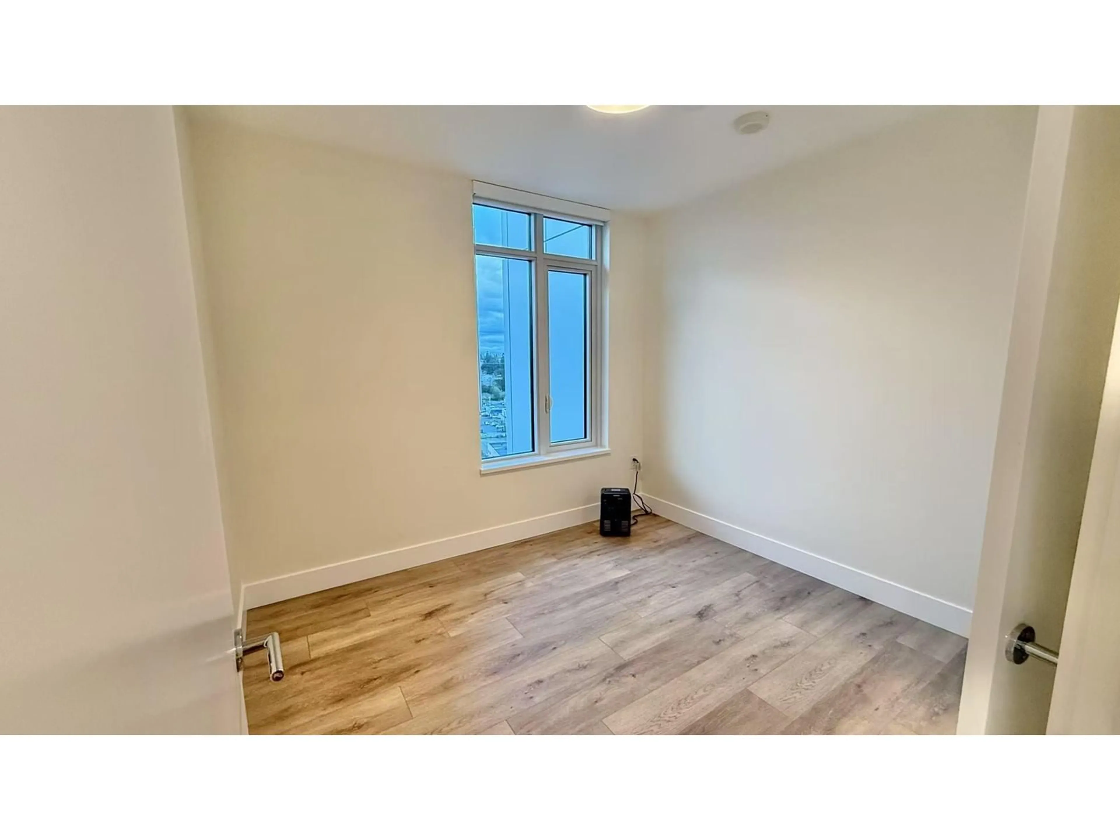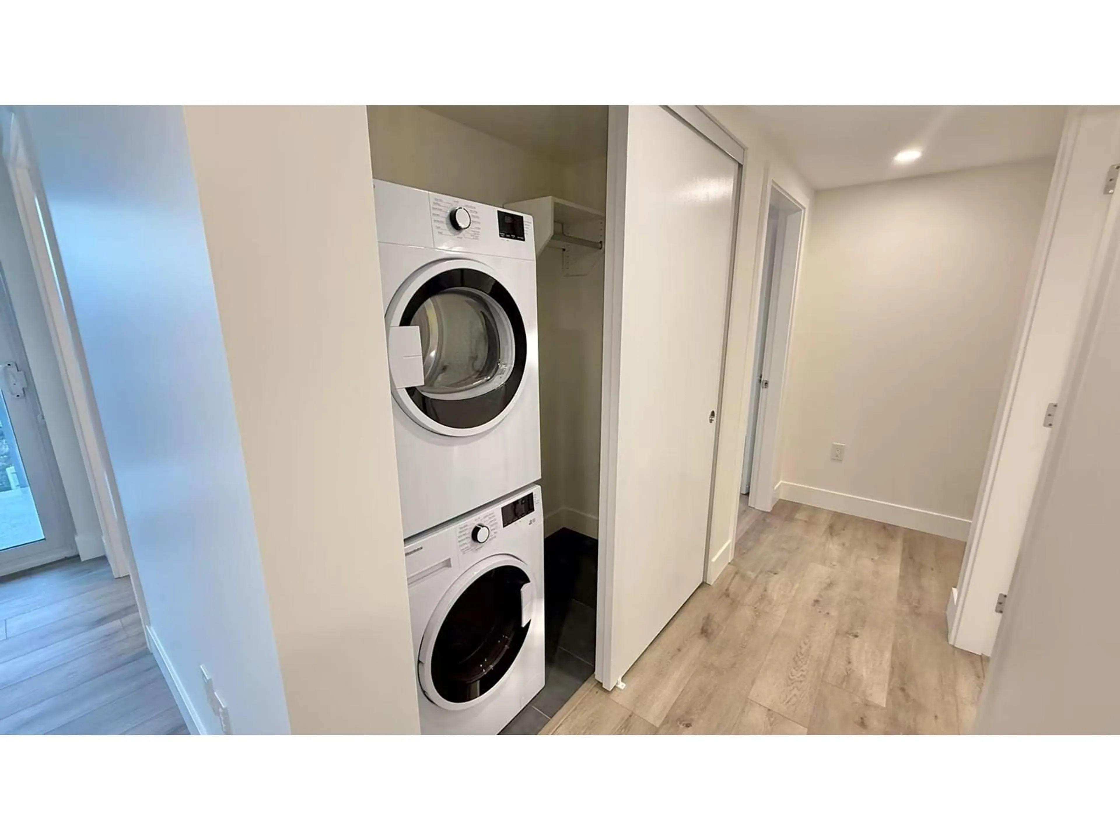1401 - 10428 WHALLEY, Surrey, British Columbia V3T1W6
Contact us about this property
Highlights
Estimated ValueThis is the price Wahi expects this property to sell for.
The calculation is powered by our Instant Home Value Estimate, which uses current market and property price trends to estimate your home’s value with a 90% accuracy rate.Not available
Price/Sqft$837/sqft
Est. Mortgage$2,104/mo
Maintenance fees$300/mo
Tax Amount (2025)-
Days On Market45 days
Description
**GST PAID** Welcome to Ascent - a striking new addition to the downtown Surrey skyline. This newly completed air conditioned unit features a spacious and well-designed living space. Enjoy the morning sun on with a private east-facing balcony. Located in the center of Surrey City Center - minutes from Surrey Central SkyTrain Station, SFU, T&T, City Central Shopping Centre, and an abundance of restaurants and essential amenities nearby. Building amenities include a rooftop sun terrace, fitness facility, social lounge, party room, coworking space, children's play area, dog run, and more! 1 parking stall & 1 bike locker included. Open House Sat April 5th 2:00 - 4:00pm (id:39198)
Property Details
Interior
Features
Exterior
Parking
Garage spaces -
Garage type -
Total parking spaces 1
Condo Details
Amenities
Exercise Centre, Laundry - In Suite, Air Conditioning, Clubhouse, Security/Concierge
Inclusions
Property History
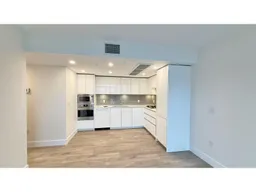 28
28
