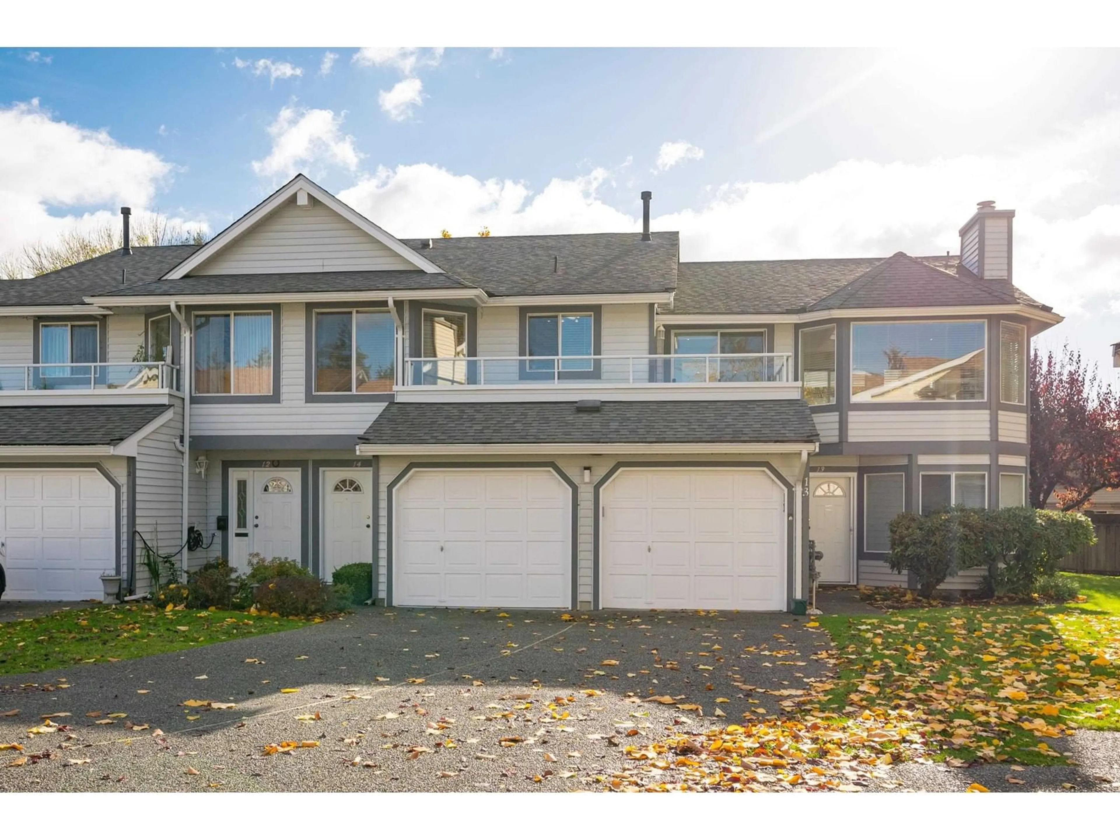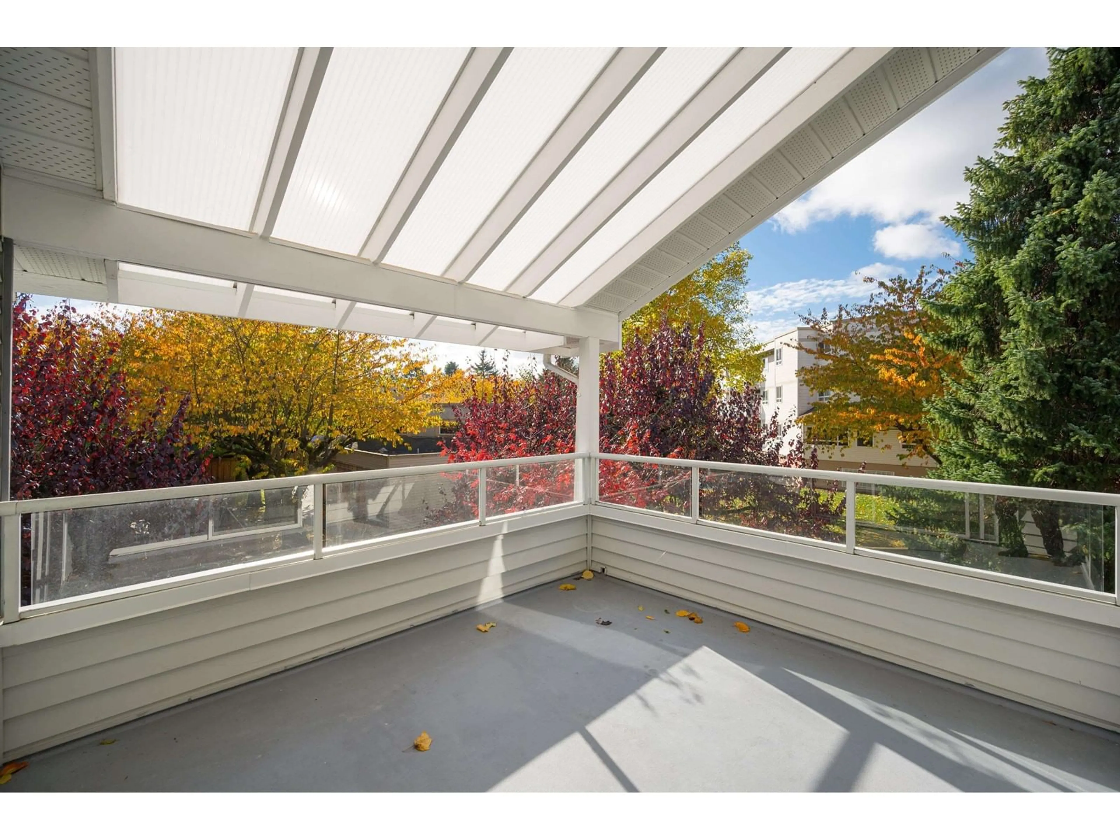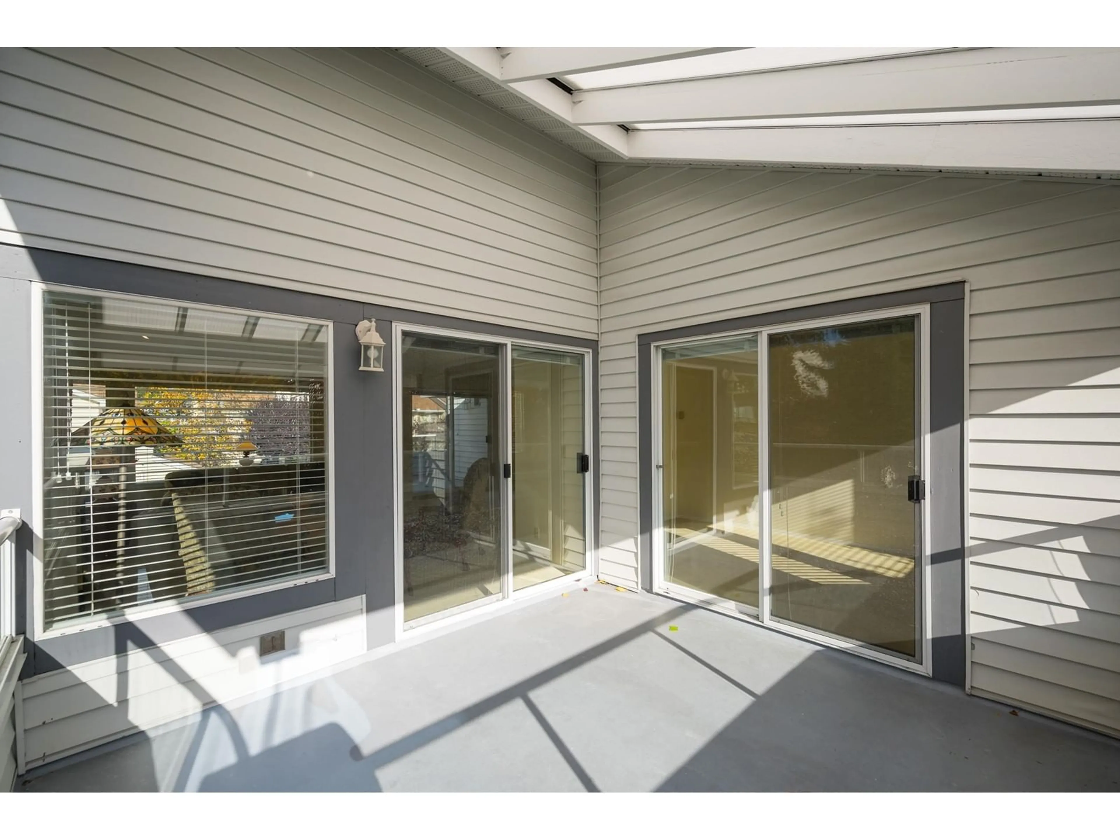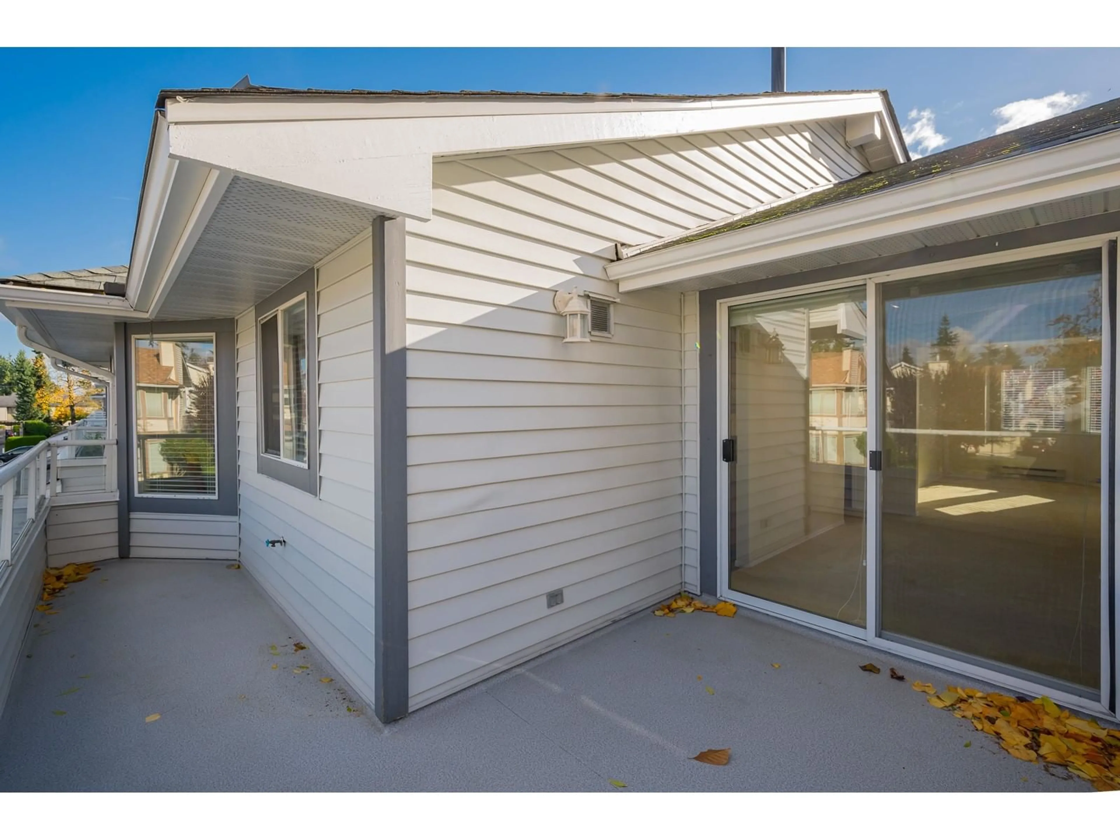14 - 9255 122, Surrey, British Columbia V3V7R3
Contact us about this property
Highlights
Estimated ValueThis is the price Wahi expects this property to sell for.
The calculation is powered by our Instant Home Value Estimate, which uses current market and property price trends to estimate your home’s value with a 90% accuracy rate.Not available
Price/Sqft$429/sqft
Est. Mortgage$2,706/mo
Maintenance fees$514/mo
Tax Amount (2024)$2,412/yr
Days On Market12 days
Description
Townhome living awaits you at #14 in Kensington Gate. Enjoy plenty of natural light in this bright upper corner plan that features windows on three sides. You will love the covered, private south facing balcony that is perfect for BBQing plus there is a bonus north balcony for morning coffee. Generous sized rooms allow for house sized furniture and king sized bed. Recent upgrades include fresh paint, gas fireplace, clothes washer, flooring & blinds (2011). Parking for 3 includes single garage and long driveway for two. There is plenty of extra storage in the garage & built-in vacuum. Well managed & funded strata. No age restrictions & 2 pets welcome. This gated community with outdoor pool, hot tub and social room. (id:39198)
Property Details
Interior
Features
Exterior
Parking
Garage spaces -
Garage type -
Total parking spaces 3
Condo Details
Amenities
Recreation Centre, Laundry - In Suite, Whirlpool
Inclusions
Property History
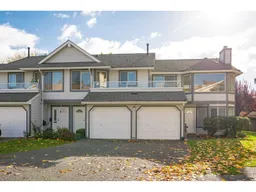 32
32
