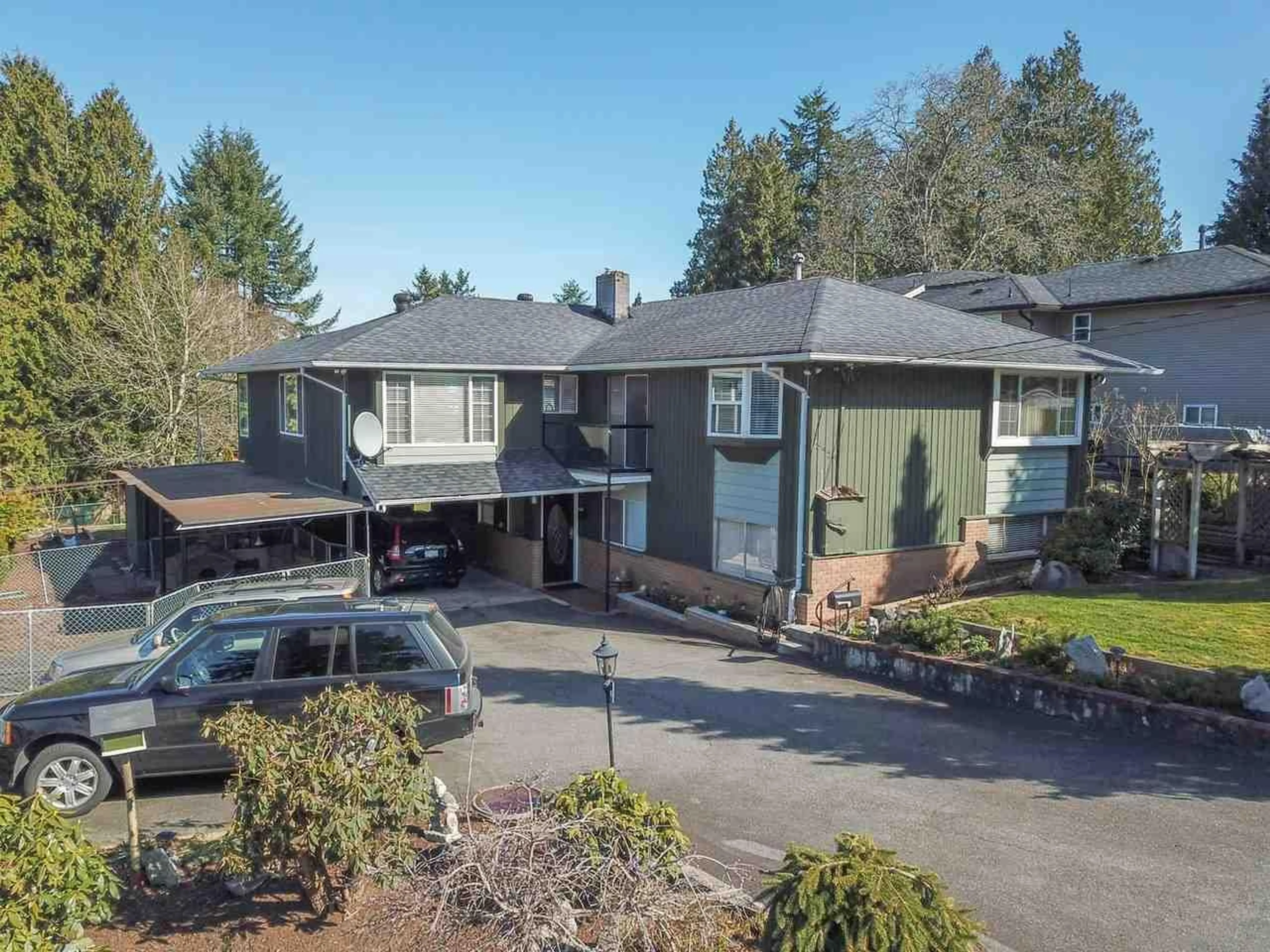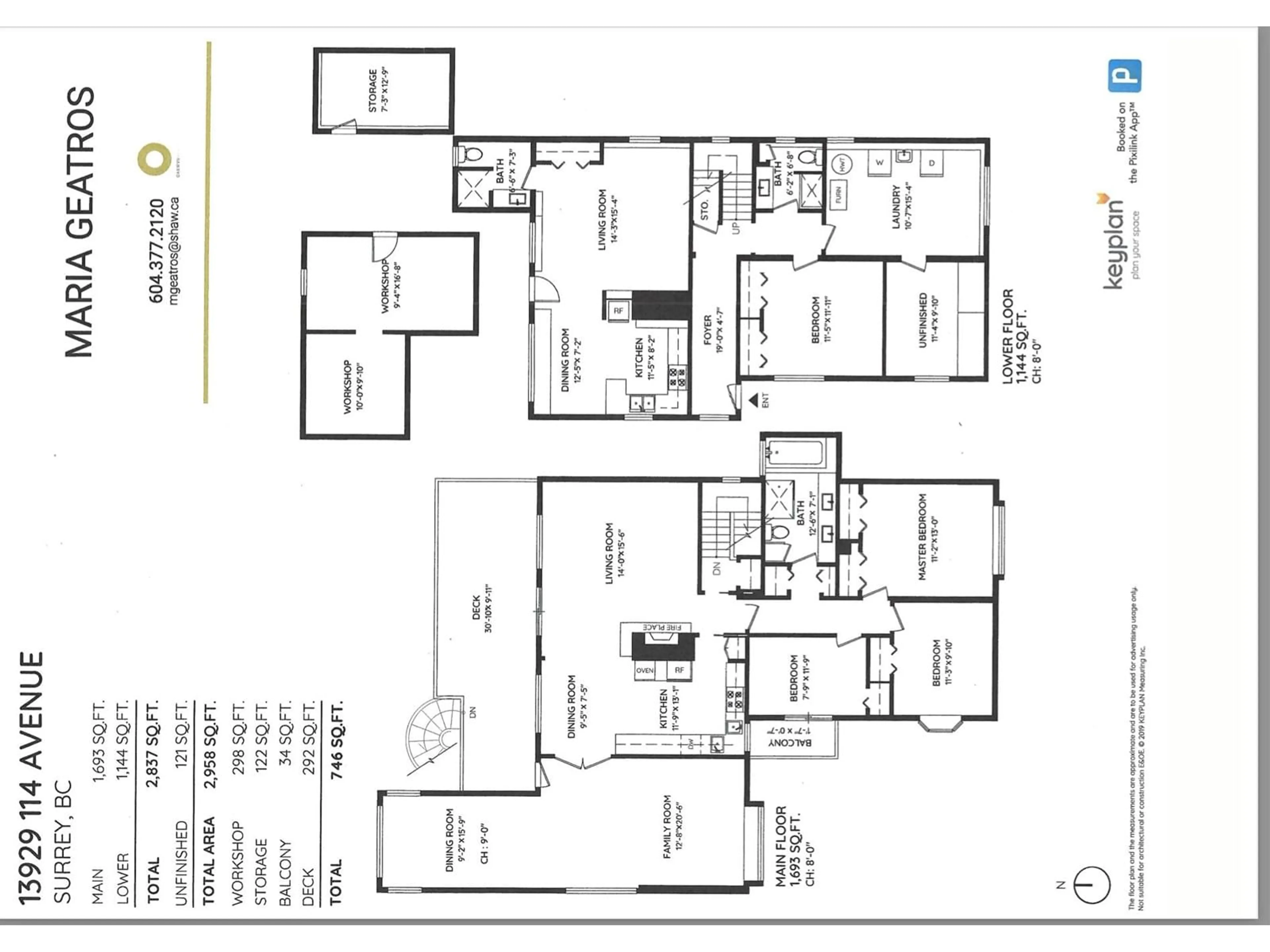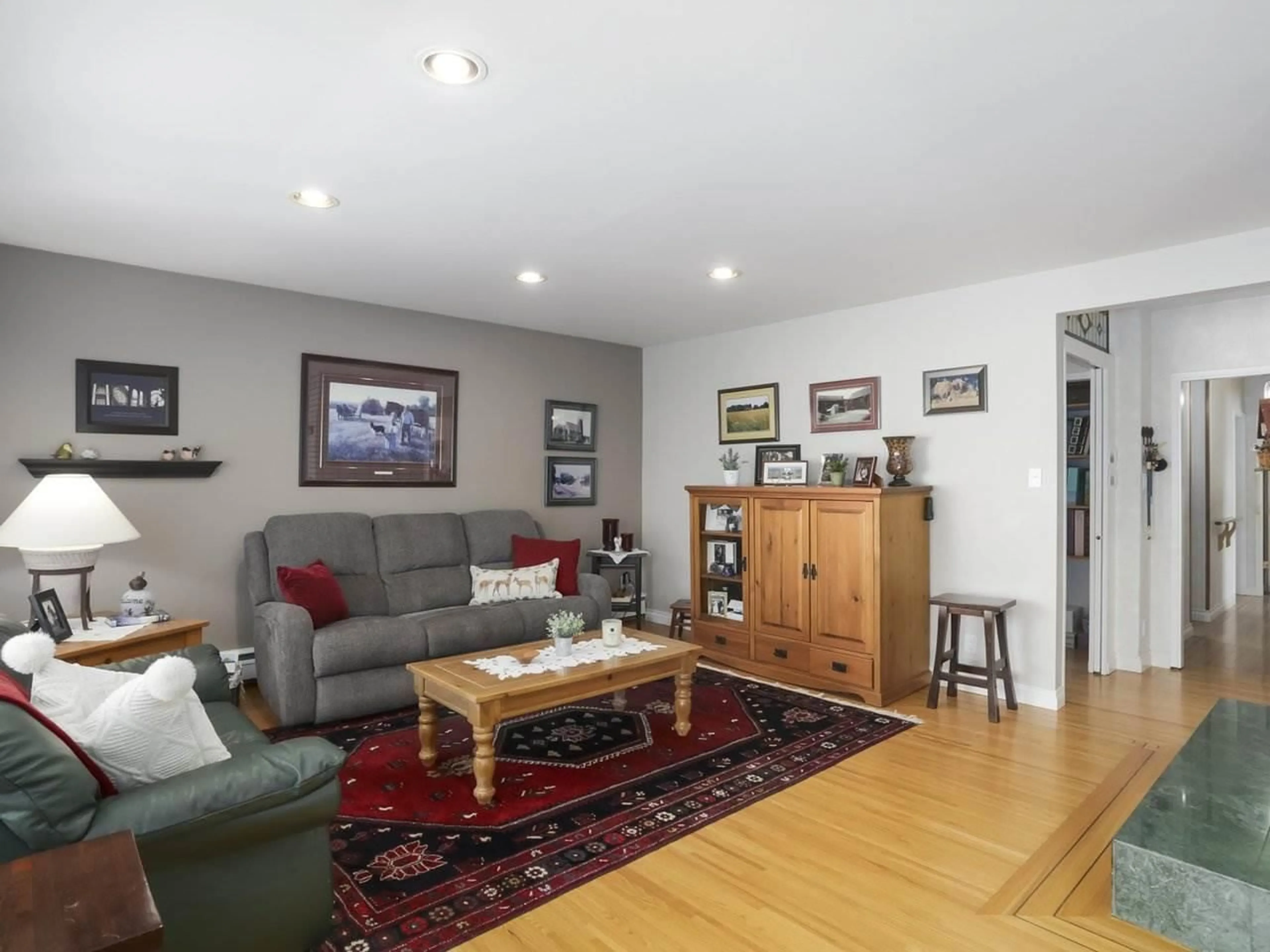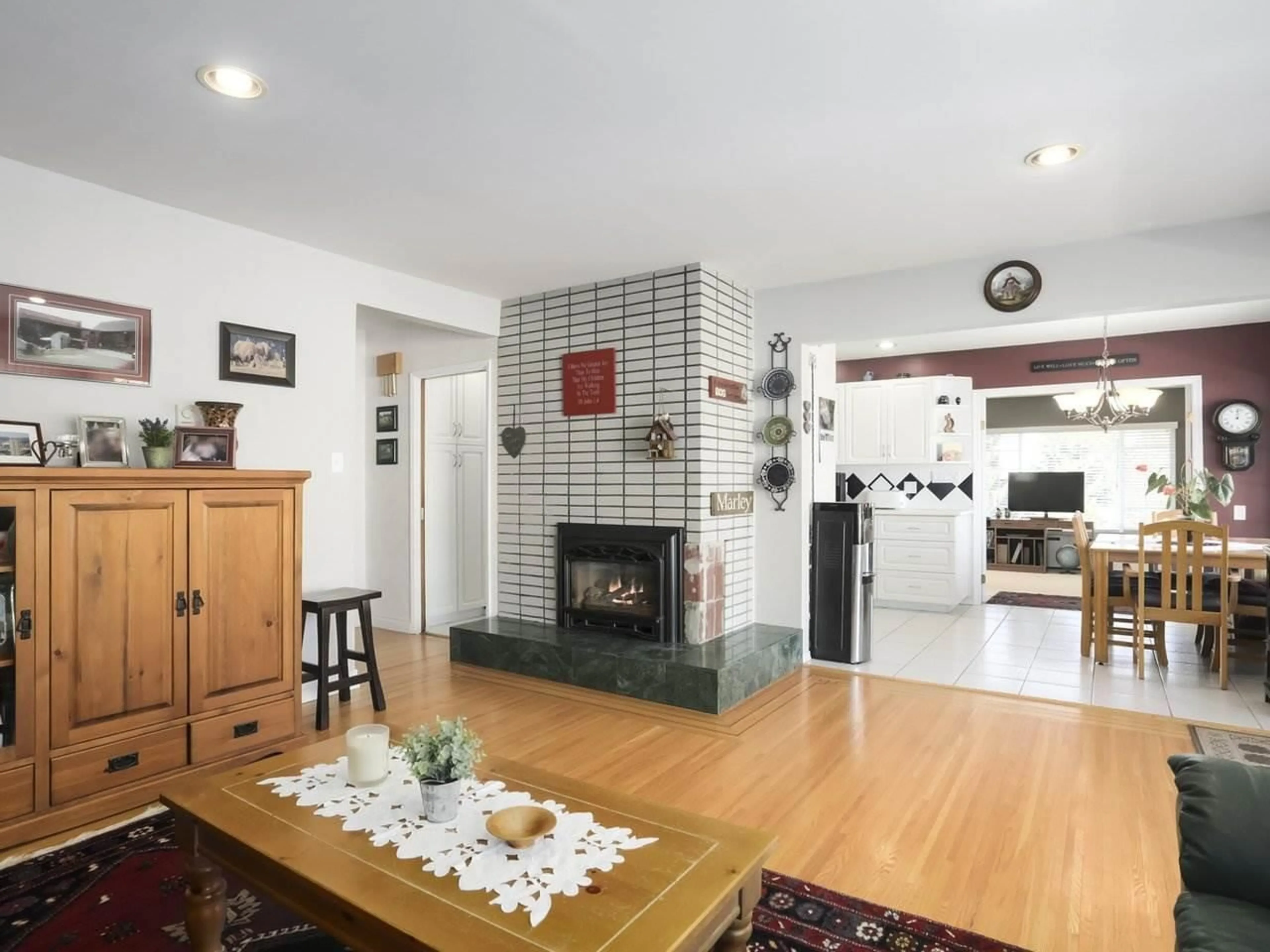13929 114 AVENUE, Surrey, British Columbia V3R2M1
Contact us about this property
Highlights
Estimated ValueThis is the price Wahi expects this property to sell for.
The calculation is powered by our Instant Home Value Estimate, which uses current market and property price trends to estimate your home’s value with a 90% accuracy rate.Not available
Price/Sqft$468/sqft
Est. Mortgage$5,948/mo
Tax Amount ()-
Days On Market180 days
Description
FABULOUS BOLIVAR HEIGHTS 2,958 SQ FT FAMILY HOME WITH VIEW!! Over 400 sq ft of workshop.This is a very special home with ample room for an extended family. Main house has 4 bdrms with room to create 5 bedrooms up!! Bachelor suite plus potential for 2nd 1bdrm unit down.Huge fam/rm with many options.This well loved one family home on a 72'x 124'.8 lot has 2 workshops, cold storage & green house.Load of off street parking.Gorgeous flower gardens plus lots of room for a veggie garden. Walking distance to elem & traditional school across the street.Well kept family home, new furnace, updated roof,h/w tank, vinyl windows plus updated kitchen with stainless appliances.Gleaming H/W floors throughout. Pride of ownership. Easy to show. (id:39198)
Property Details
Interior
Features
Exterior
Features
Parking
Garage spaces 6
Garage type -
Other parking spaces 0
Total parking spaces 6
Property History
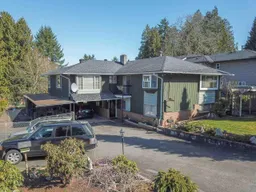 21
21
