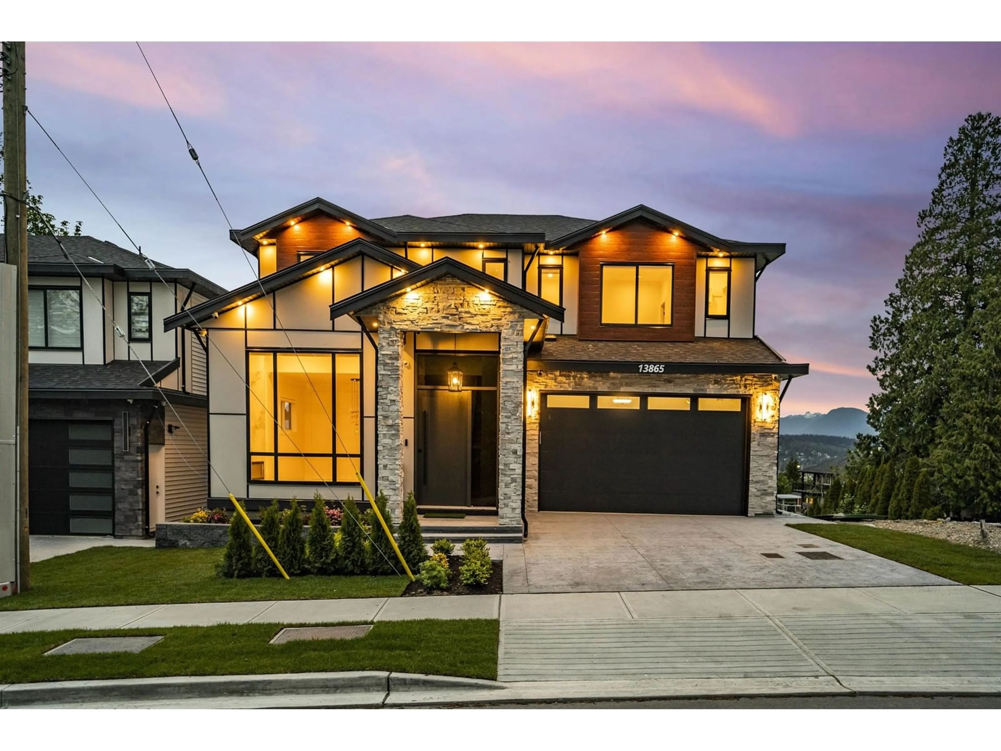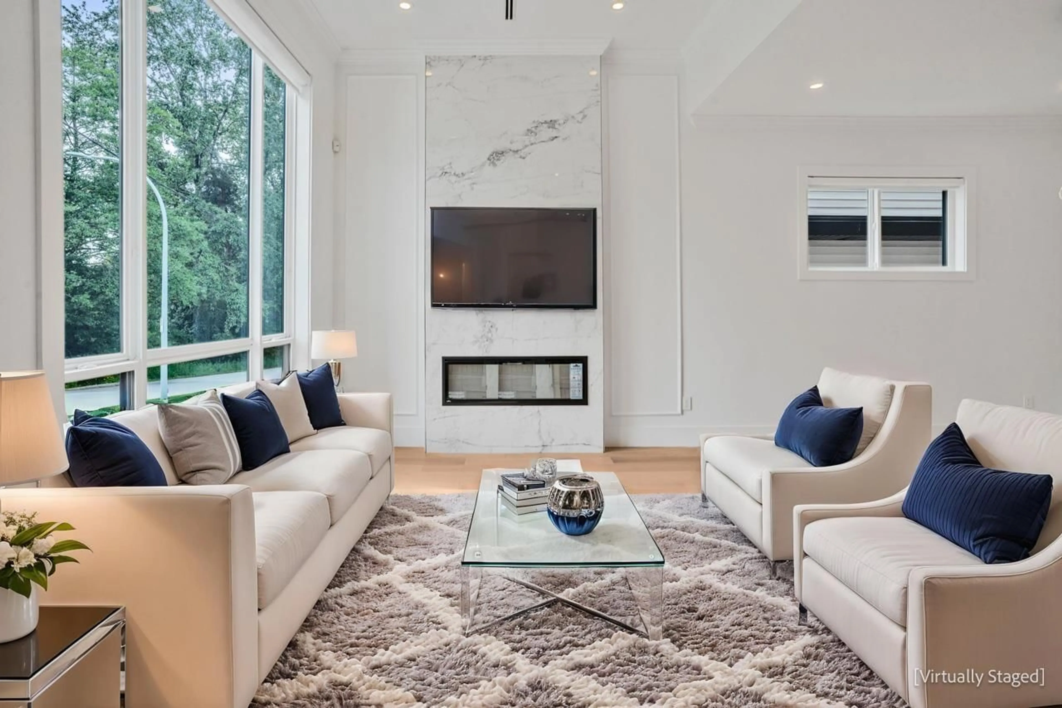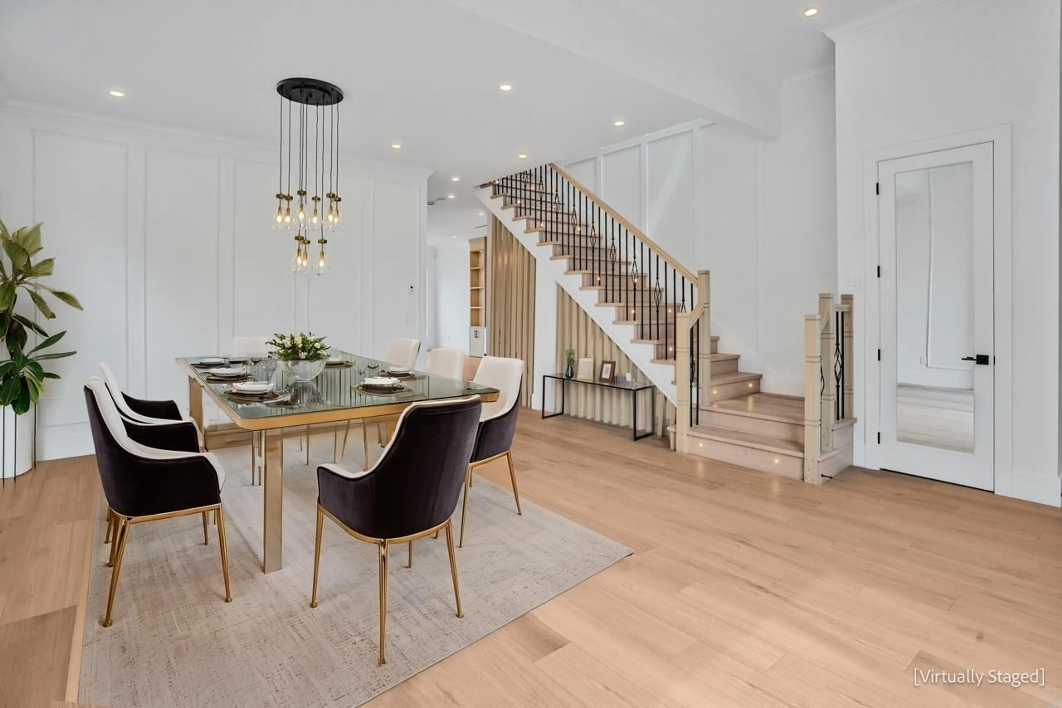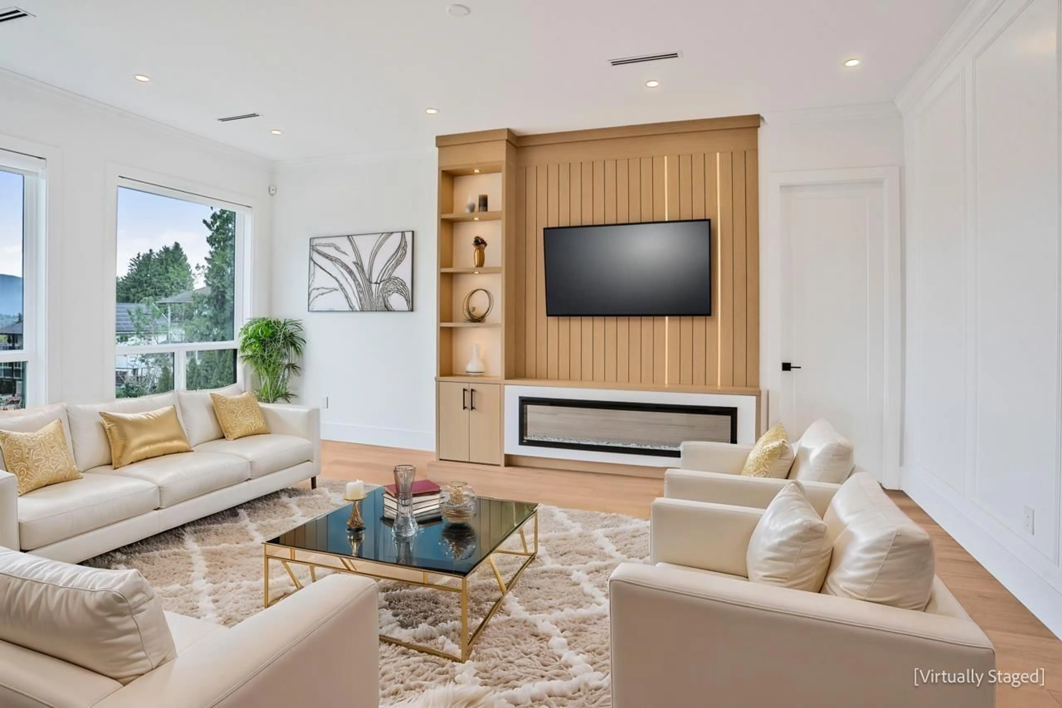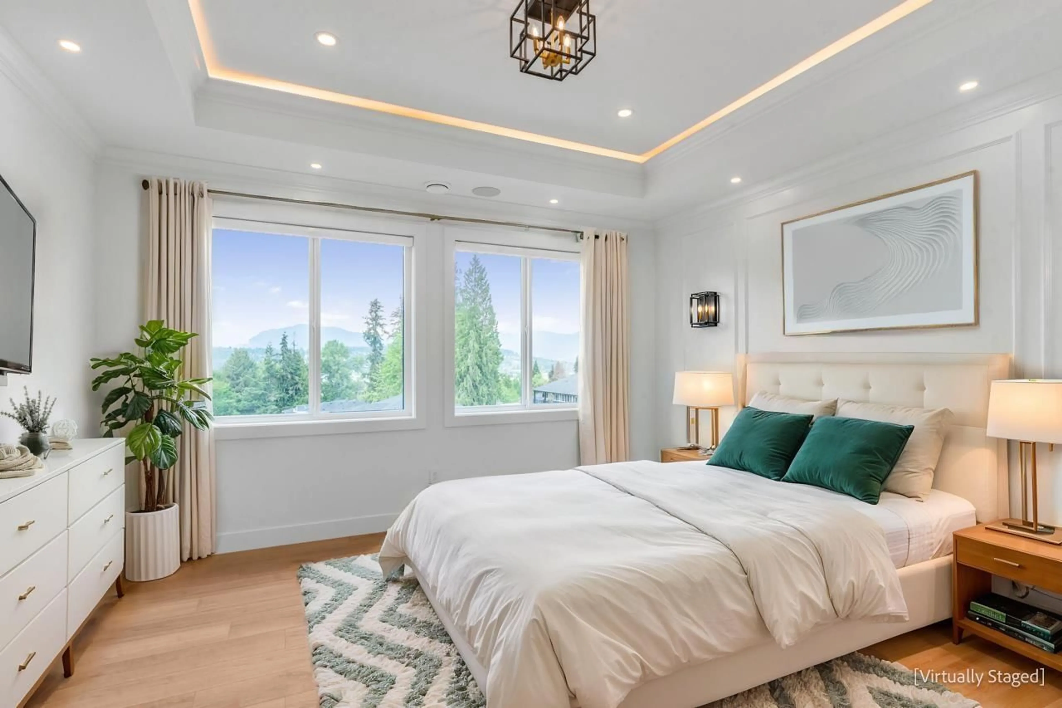13865 114, Surrey, British Columbia V3R2L8
Contact us about this property
Highlights
Estimated valueThis is the price Wahi expects this property to sell for.
The calculation is powered by our Instant Home Value Estimate, which uses current market and property price trends to estimate your home’s value with a 90% accuracy rate.Not available
Price/Sqft$421/sqft
Monthly cost
Open Calculator
Description
Introducing an exceptional new build that truly offers it all-style, comfort, and functionality. Capture amazing views of the City & Mountains. The main level features primary bedroom suite, an elegant formal living & dining area, a spacious family room, a gourmet kitchen complete w/ a fully equipped spice kitchen-ideal for entertaining and everyday living. Premium finishes include radiant in-floor heating, adding both comfort & elegance. Upstairs, you'll find a stunning primary retreat with a spa-inspired ensuite and a generous walk-in closet, along with 3 additional large bedrooms designed for comfort and style. The lower level is a haven for entertainment and extended living. Enjoy movie nights in the state-of-the-art theatre room, and take advantage of two separate mortgage helpers. (id:39198)
Property Details
Interior
Features
Exterior
Parking
Garage spaces -
Garage type -
Total parking spaces 4
Property History
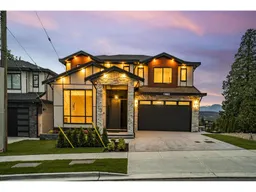 27
27
