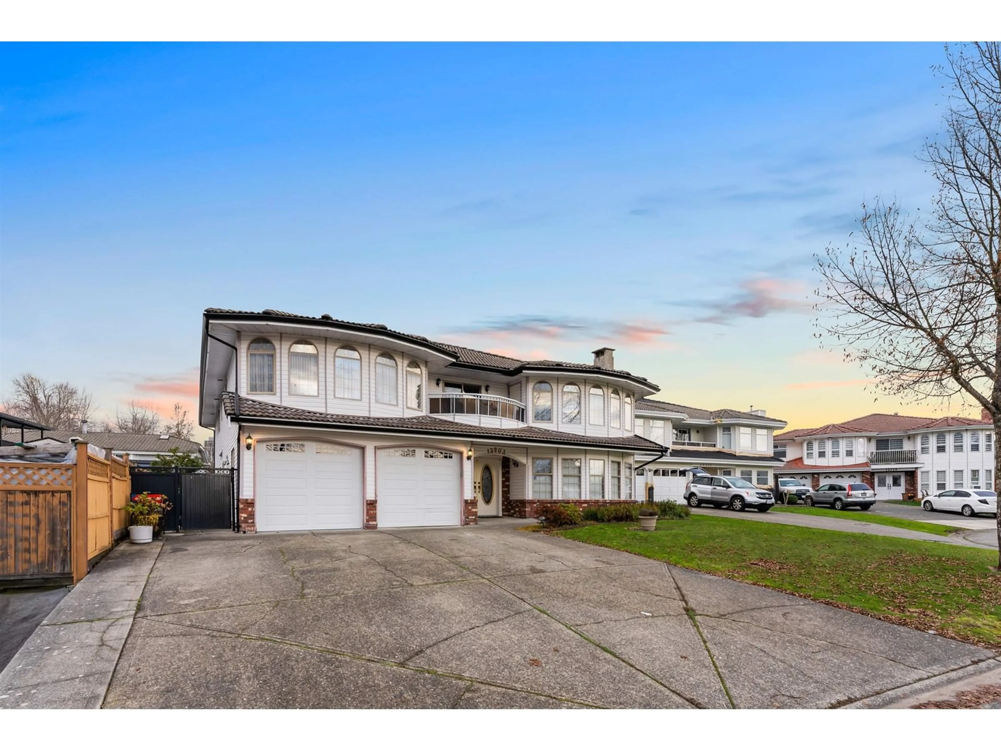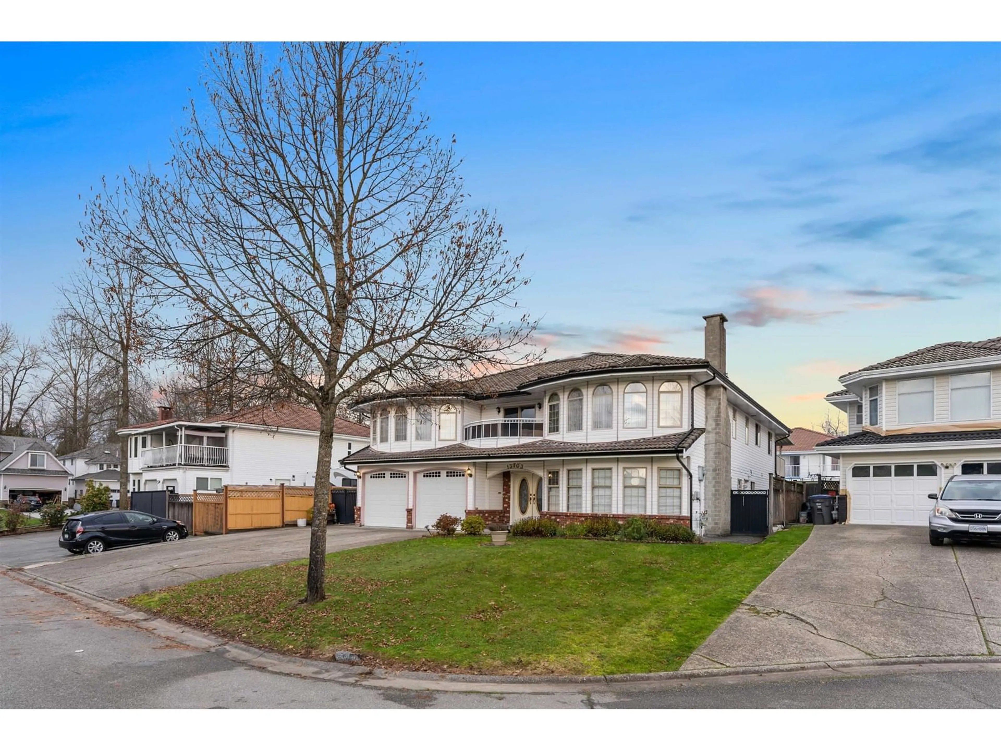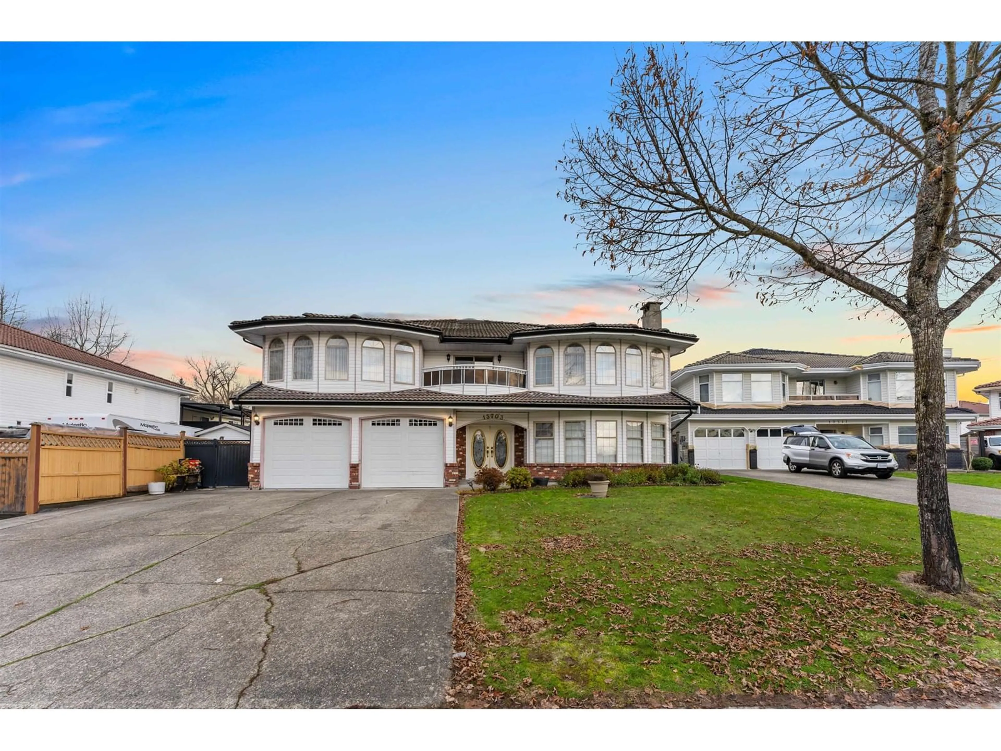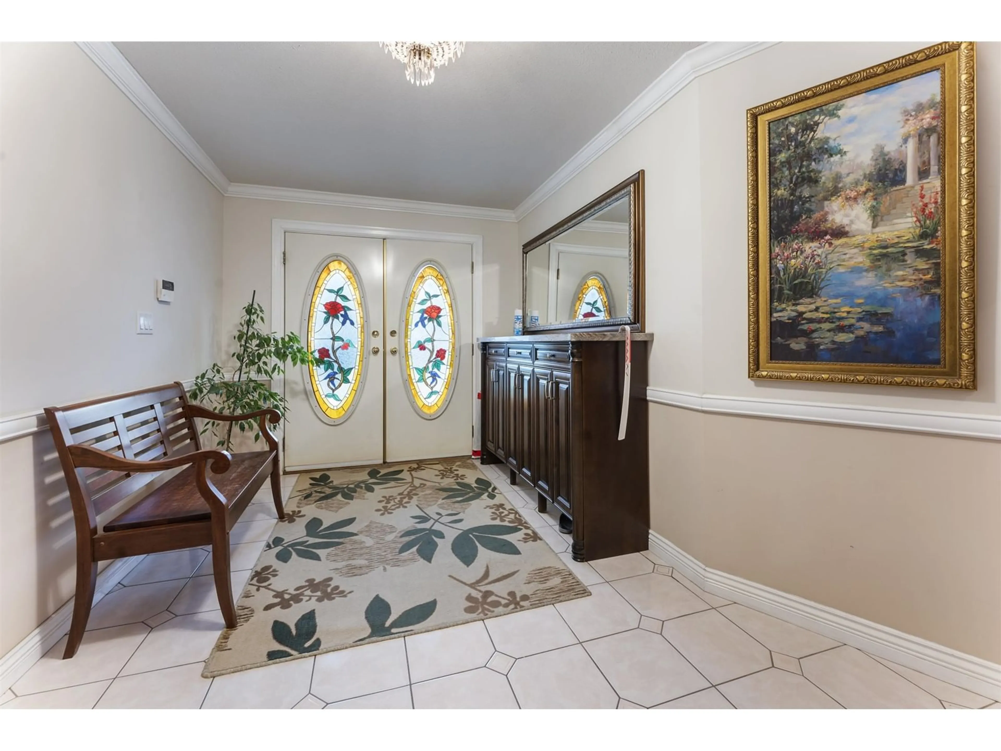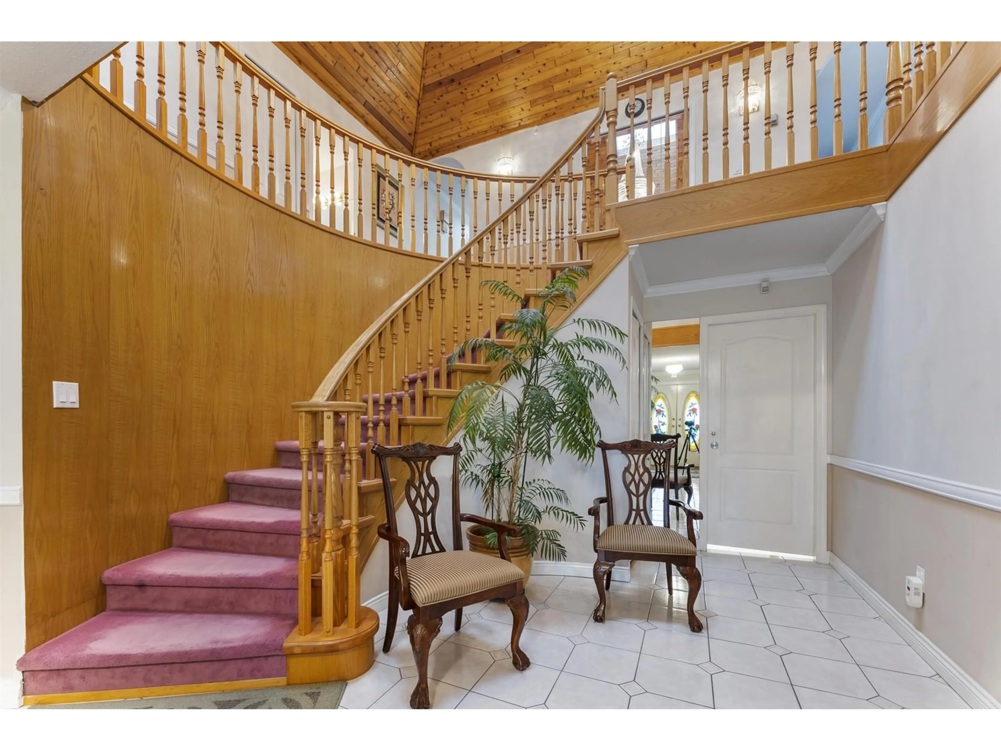13703 90A AVENUE, Surrey, British Columbia V3V7P2
Contact us about this property
Highlights
Estimated ValueThis is the price Wahi expects this property to sell for.
The calculation is powered by our Instant Home Value Estimate, which uses current market and property price trends to estimate your home’s value with a 90% accuracy rate.Not available
Price/Sqft$396/sqft
Est. Mortgage$8,159/mo
Tax Amount ()-
Days On Market168 days
Description
Welcome to Your Dream Home! Very Beautiful, Spacious & Well Designed Home in a very prime & Central Area Beer Creek Green Timbers with lots of upgrades. This Amazing House features with 4 Bedrooms with partly renovated Washrooms upstairs, Open Concept Kitchen With updated Countertops, Double sided laminated Cabinets, New Appliances, Sizable Family Room, Living Room & Dining Room with new pot lights & unique Chandeliers. New Hot Water Tank with 2+2 Mortgage Helpers downstairs. Shareable Laundry for the tenants.Lot of Parking Space.Enjoy Morning coffee under Covered sundeck. Walking distance to school, King George Skytrain station, Surrey Memorial Hospital and Bear Creek Park. (id:39198)
Property Details
Interior
Features
Exterior
Features
Parking
Garage spaces 8
Garage type -
Other parking spaces 0
Total parking spaces 8
Property History
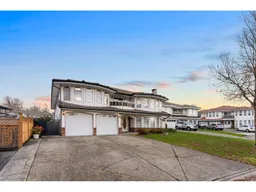 36
36
