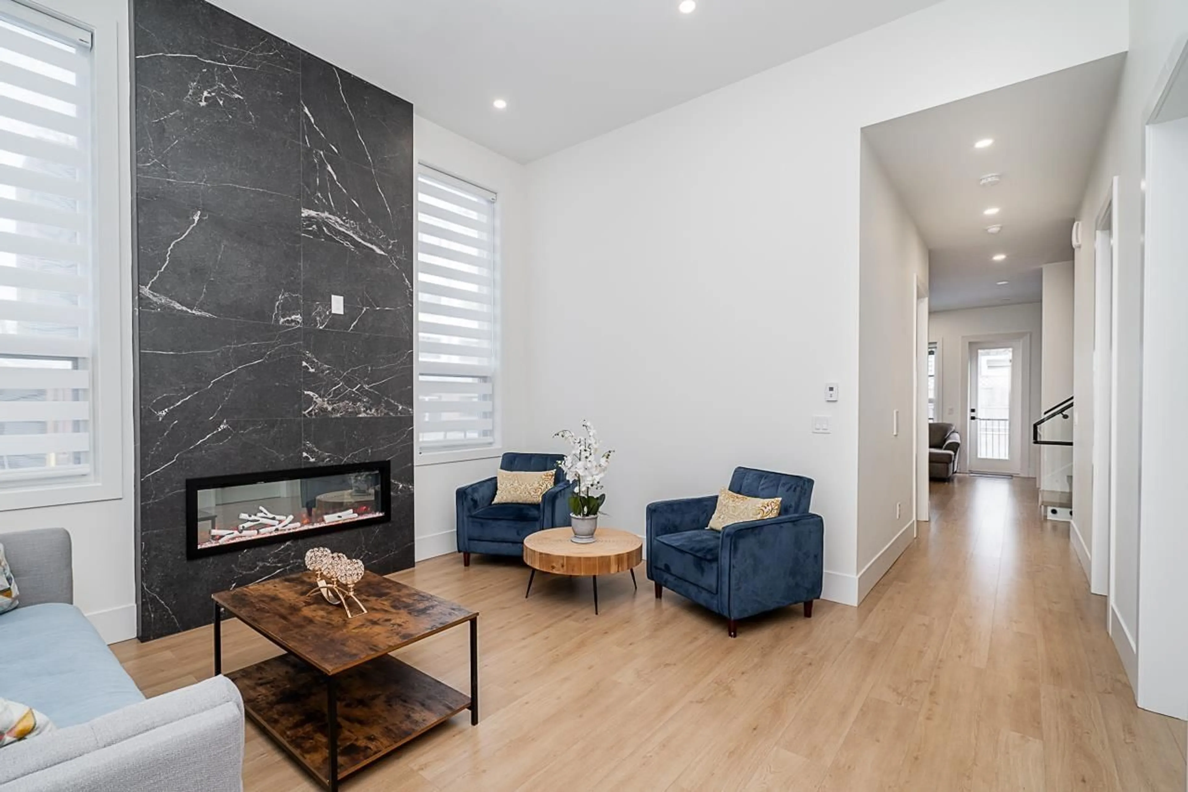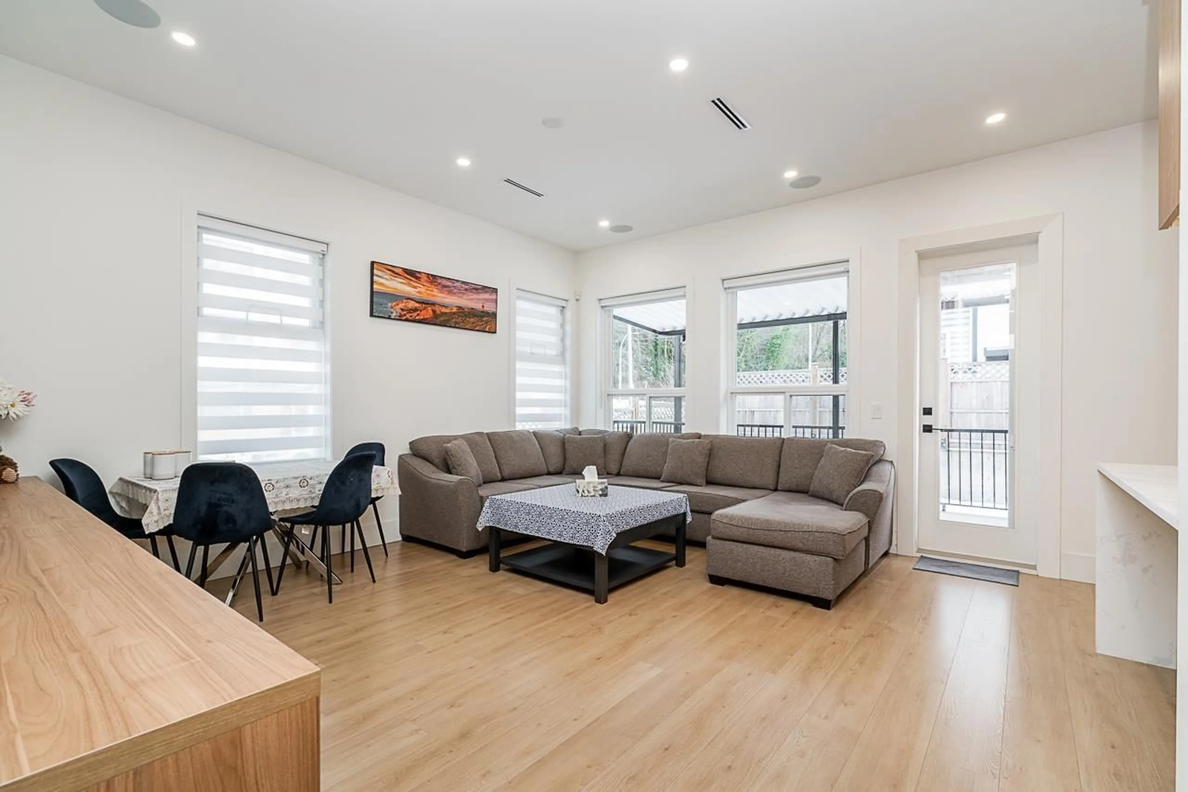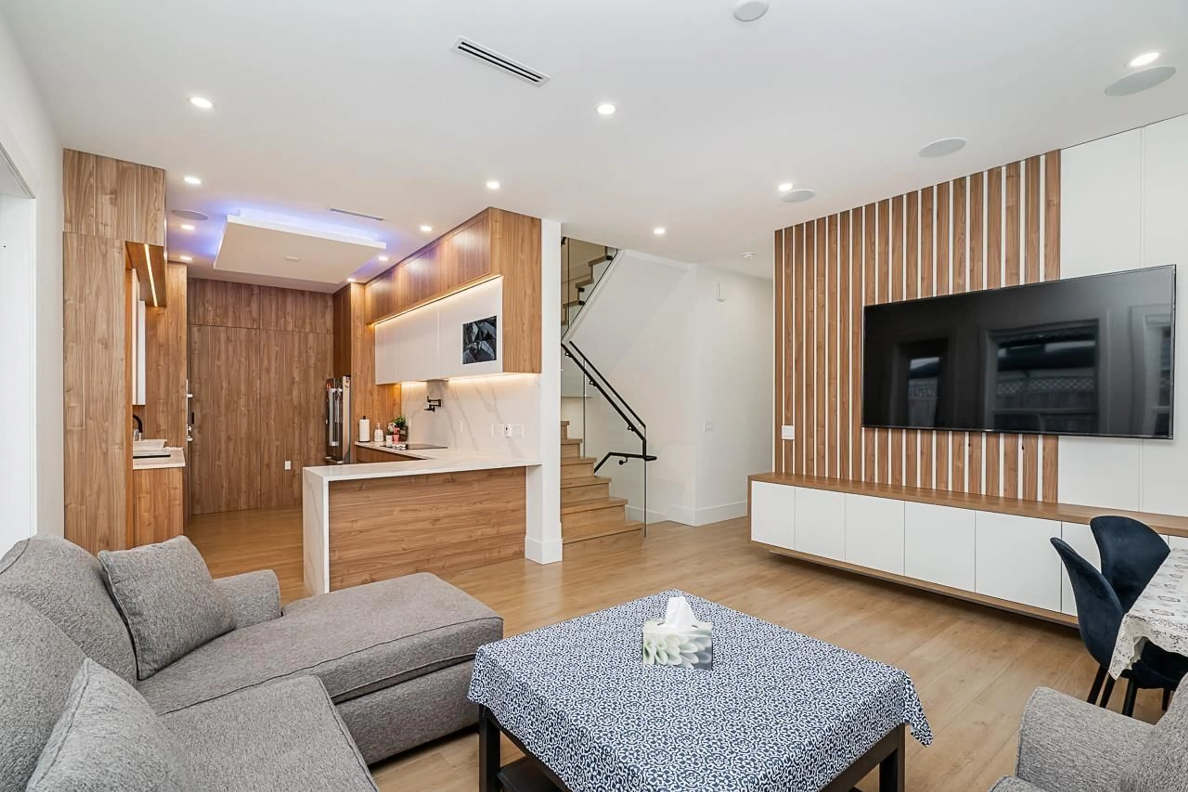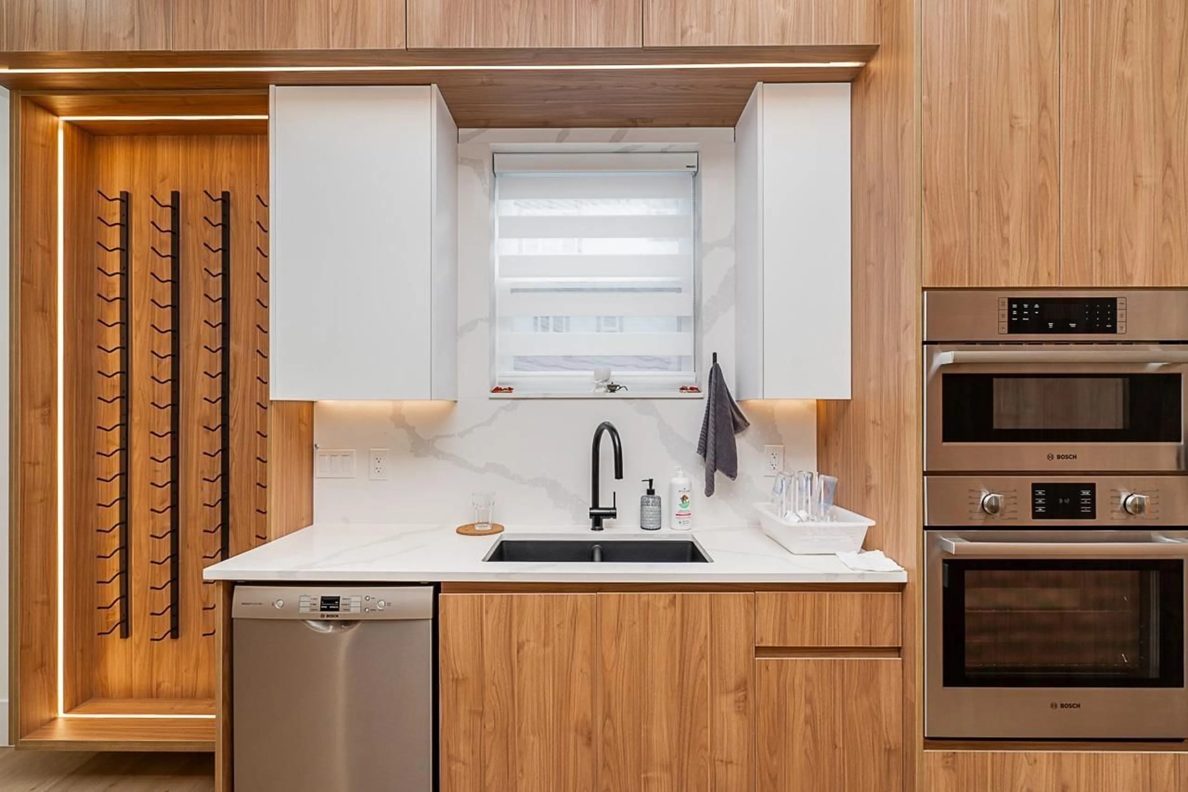13098 112A AVENUE, Surrey, British Columbia V3T2S8
Contact us about this property
Highlights
Estimated valueThis is the price Wahi expects this property to sell for.
The calculation is powered by our Instant Home Value Estimate, which uses current market and property price trends to estimate your home’s value with a 90% accuracy rate.Not available
Price/Sqft$514/sqft
Monthly cost
Open Calculator
Description
This stunning & fairly new home is now available in North Surrey. Comes with 9 BED & 7 BATH & has everything a family needs. Modern architecture ideal for entertainment & Family gatherings. Main level features a spacious Living, Family, Dining, Wok Kitchen & CHEF INSPIRED Kitchen w/quartz countertops & a perfect covered sundeck at the back for family get togethers. Upper level has 4 spacious bedrooms & 3 Bathrooms and a spa-like en-suite in the Primary Bdrm. Also comes with 3 Rental Suites (2+2+1) as Huge Mortgage Helpers! Close to all amenities, transit and parks. Lots of street parking on east side of the houses. (id:39198)
Property Details
Interior
Features
Property History
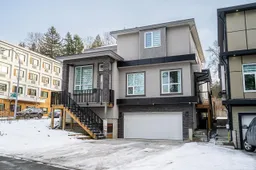 31
31

