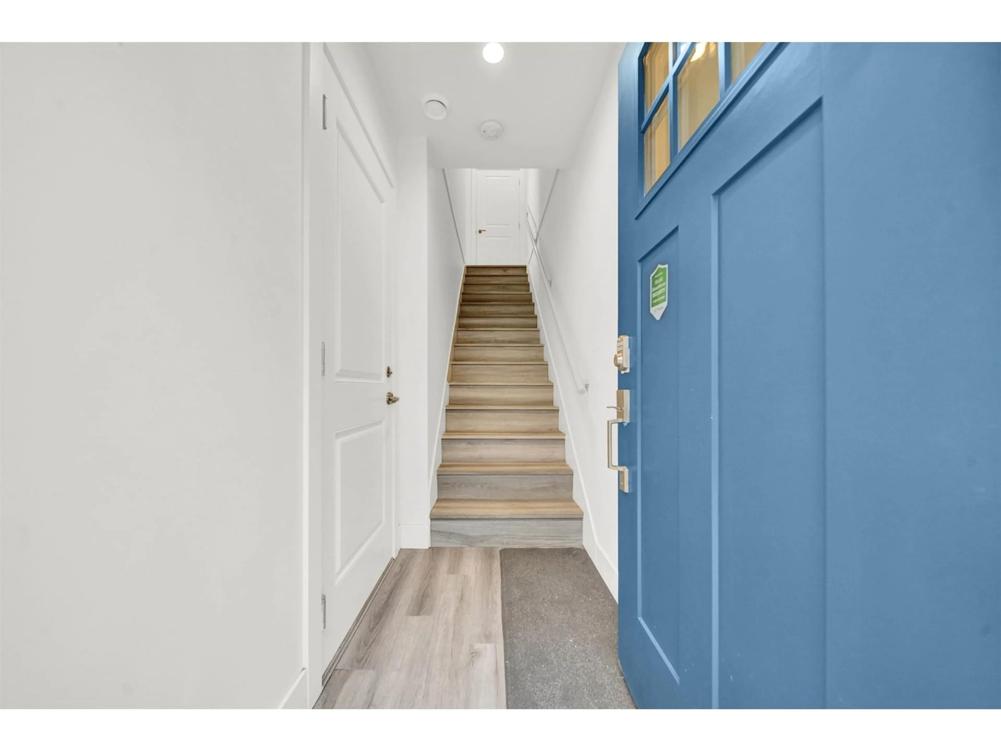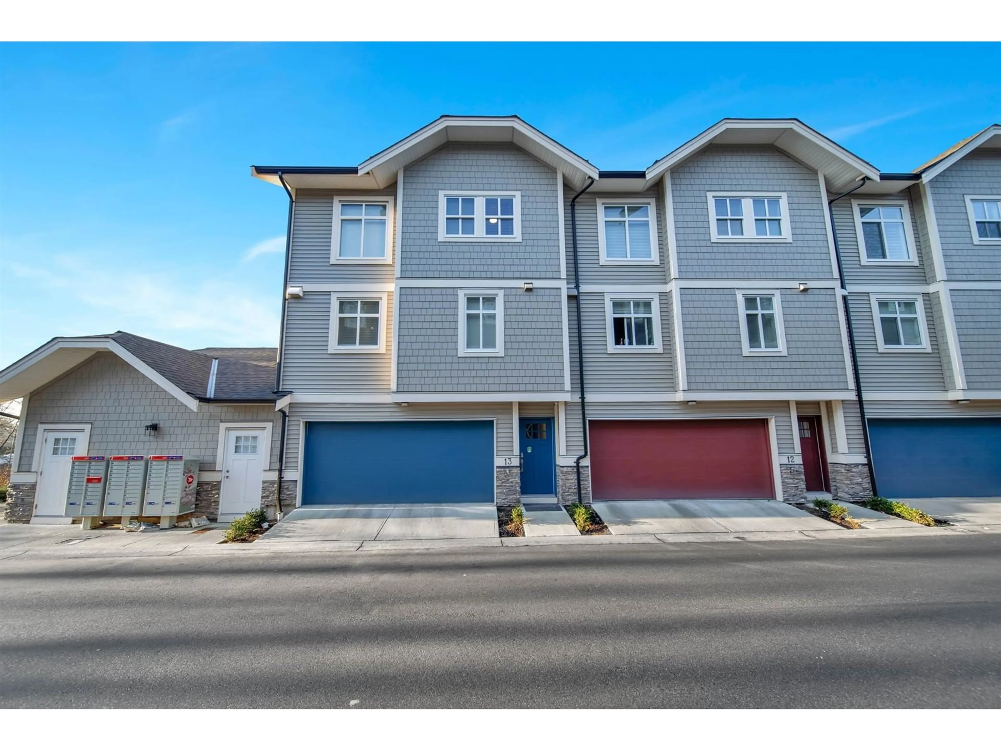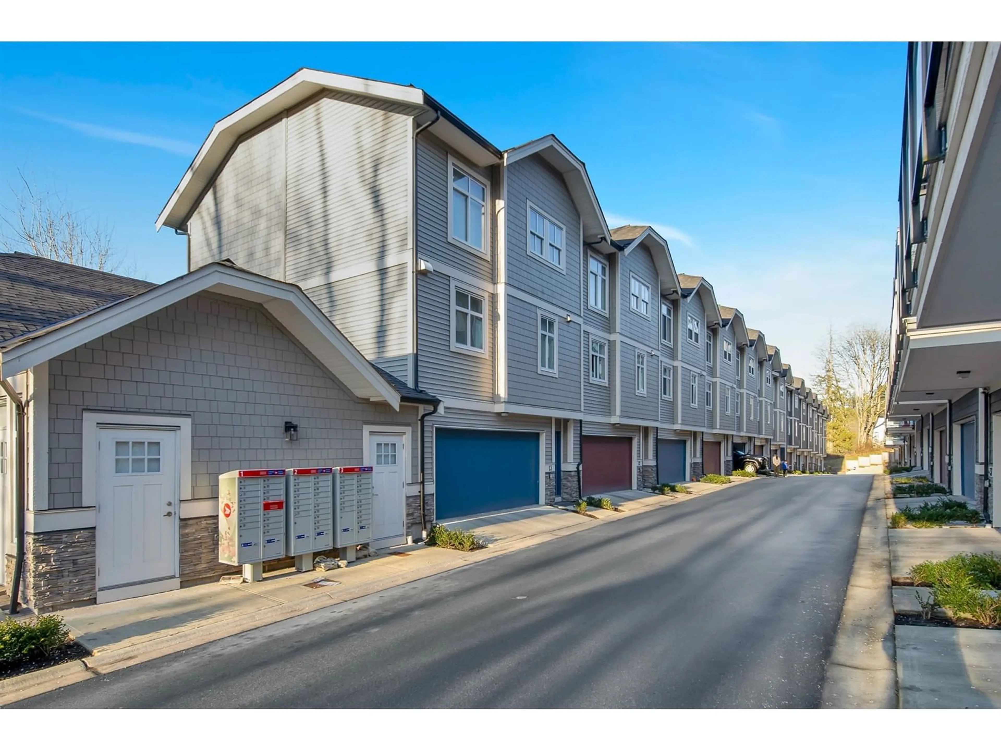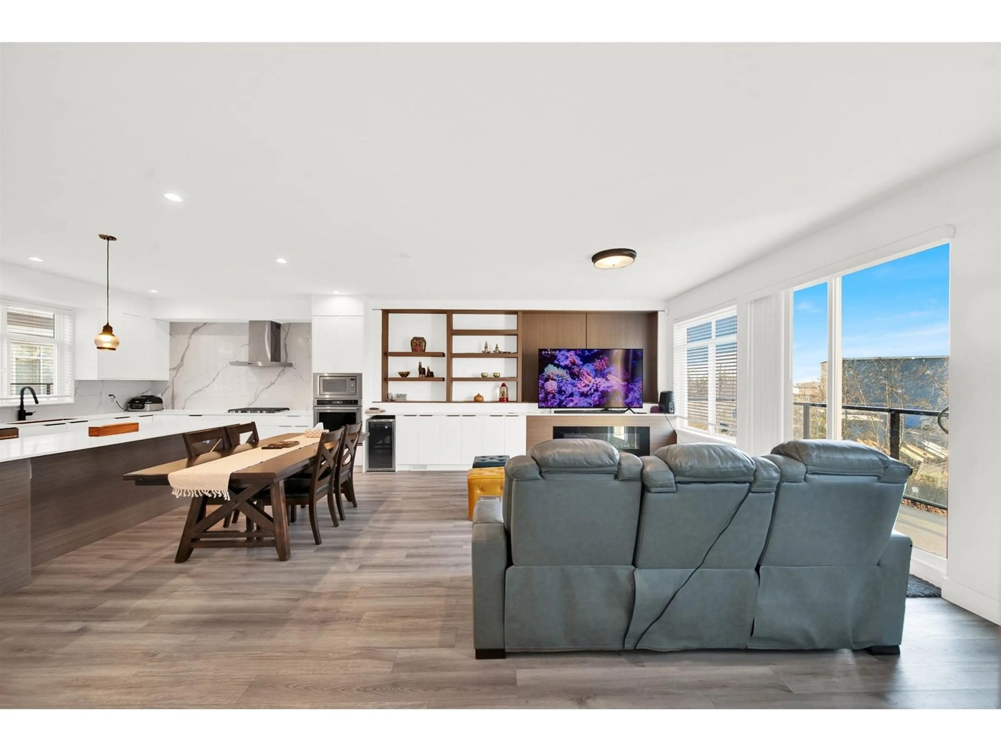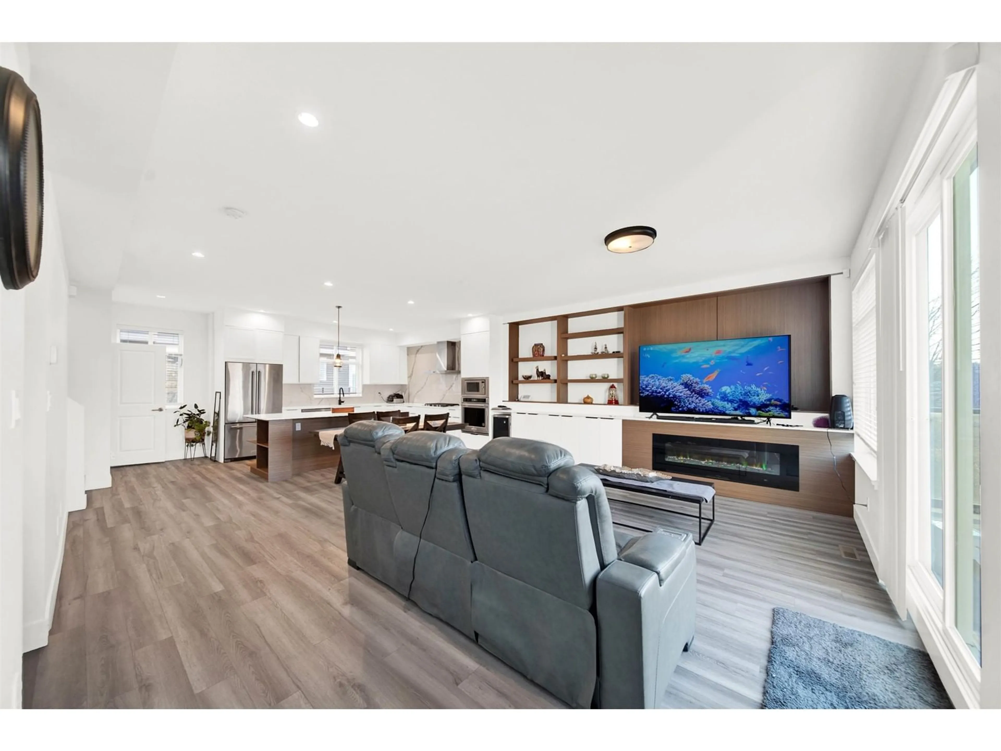13 - 10488 124, Surrey, British Columbia V3V0E9
Contact us about this property
Highlights
Estimated valueThis is the price Wahi expects this property to sell for.
The calculation is powered by our Instant Home Value Estimate, which uses current market and property price trends to estimate your home’s value with a 90% accuracy rate.Not available
Price/Sqft$564/sqft
Monthly cost
Open Calculator
Description
This townhome sounds like a fantastic opportunity! With its spacious layout, 4 bed ,4 bath, with modern amenities, & it offers both comfort and functionality.Total area approx 2253 sqft with garage and patio.The kitchen,with its maple cabinets, granite counters, and new stainless steel appliances, seems like a dream for anyone who loves cooking.And having a separate entry for the fourth bedroom on the ground level adds flexibility for use as a mortgage helper or guest suite with separate entrance. The proximity to community amenities like the community centre, malls, supermarkets, golf courses, and parks, as well as schools like Prince Charles Elementary, Khalsa School, and L.A. Matheson Secondary, makes it an ideal choice for families or anyone looking for convenience in their daily lives (id:39198)
Property Details
Interior
Features
Exterior
Parking
Garage spaces -
Garage type -
Total parking spaces 2
Condo Details
Amenities
Laundry - In Suite, Clubhouse
Inclusions
Property History
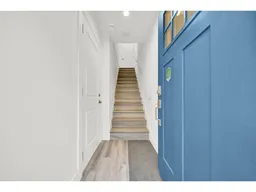 40
40
