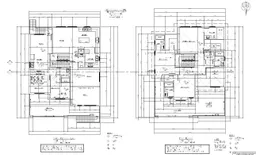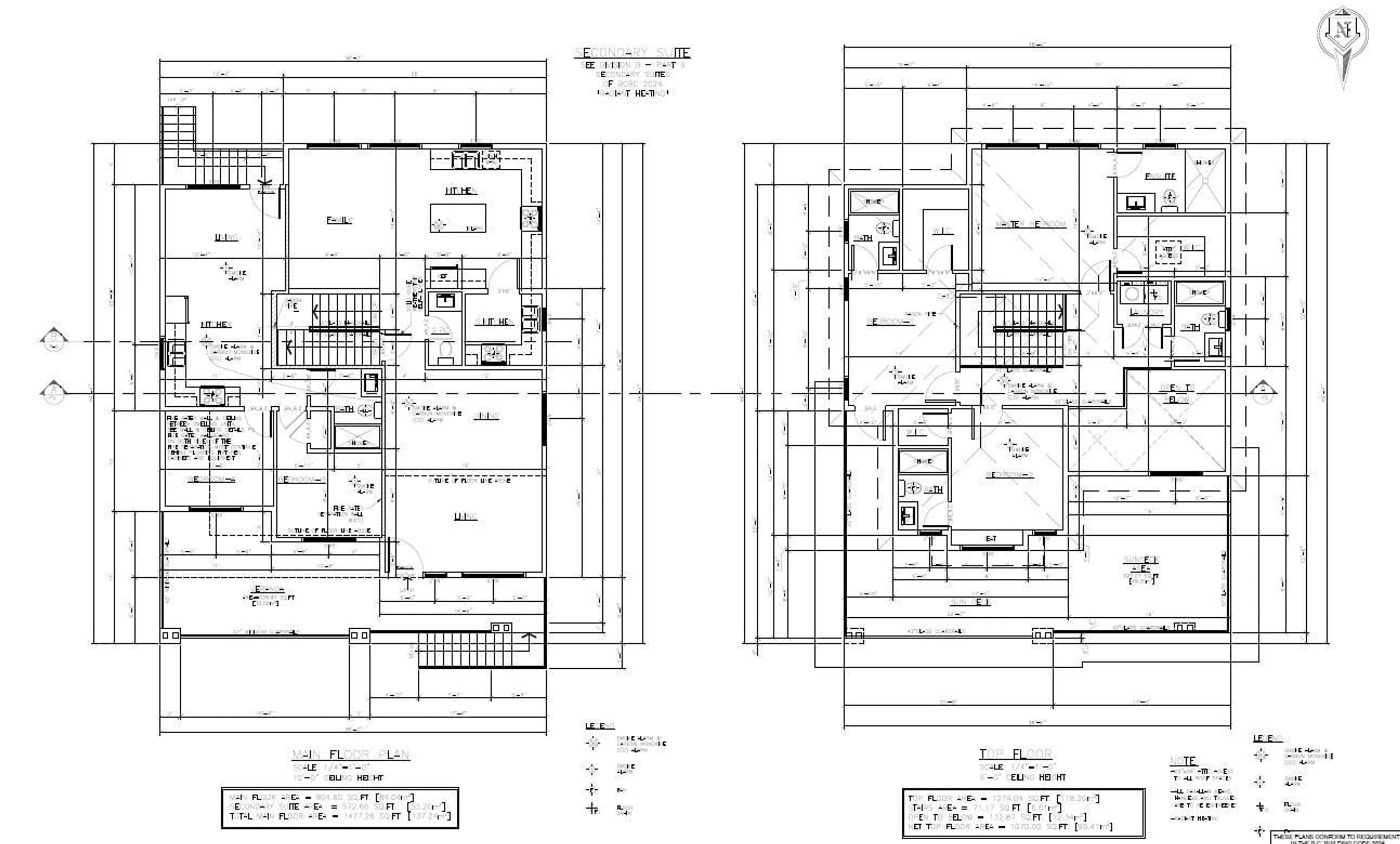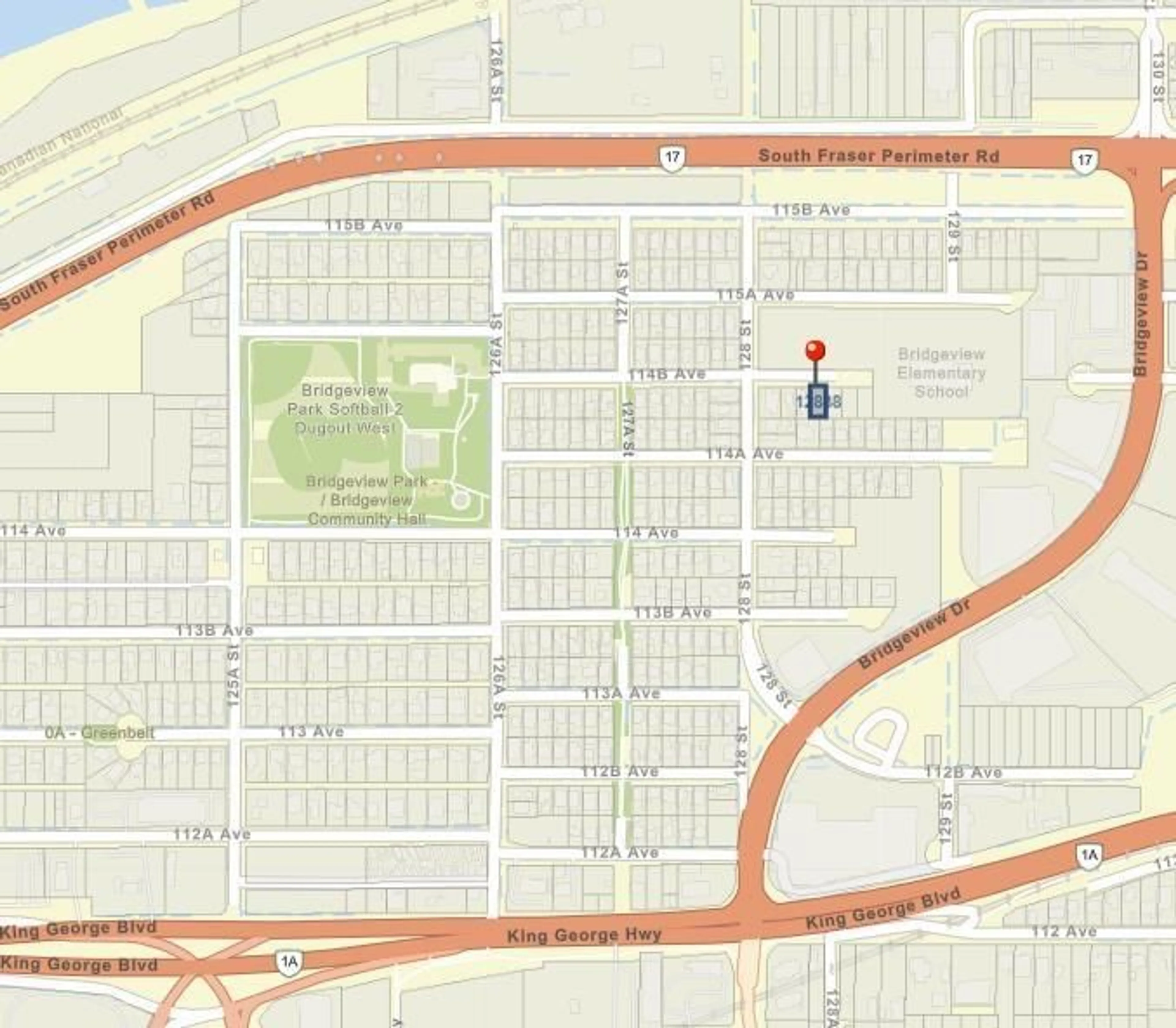12838 114B AVENUE, Surrey, British Columbia V3R2N9
Contact us about this property
Highlights
Estimated ValueThis is the price Wahi expects this property to sell for.
The calculation is powered by our Instant Home Value Estimate, which uses current market and property price trends to estimate your home’s value with a 90% accuracy rate.Not available
Price/Sqft$313/sqft
Est. Mortgage$3,431/mo
Tax Amount ()-
Days On Market81 days
Description
Modern Living Meets Smart Investment! Land only (plans ready) - great opportunity for future development. Seize the opportunity to own a brand-new modern home, set for completion in 2026! Located at 12838 114B Ave, this property offers a perfect blend of style, comfort, and long-term value. With high-quality construction and contemporary design, this is an excellent chance for homebuyers and investors to secure their future in a prime location. Modern Architecture & Premium Finishes, Convenient Location with Great Accessibility, A Smart Investment for Future Growth. Don't miss out on this incredible opportunity! (id:39198)
Property Details
Interior
Features
Property History
 2
2


