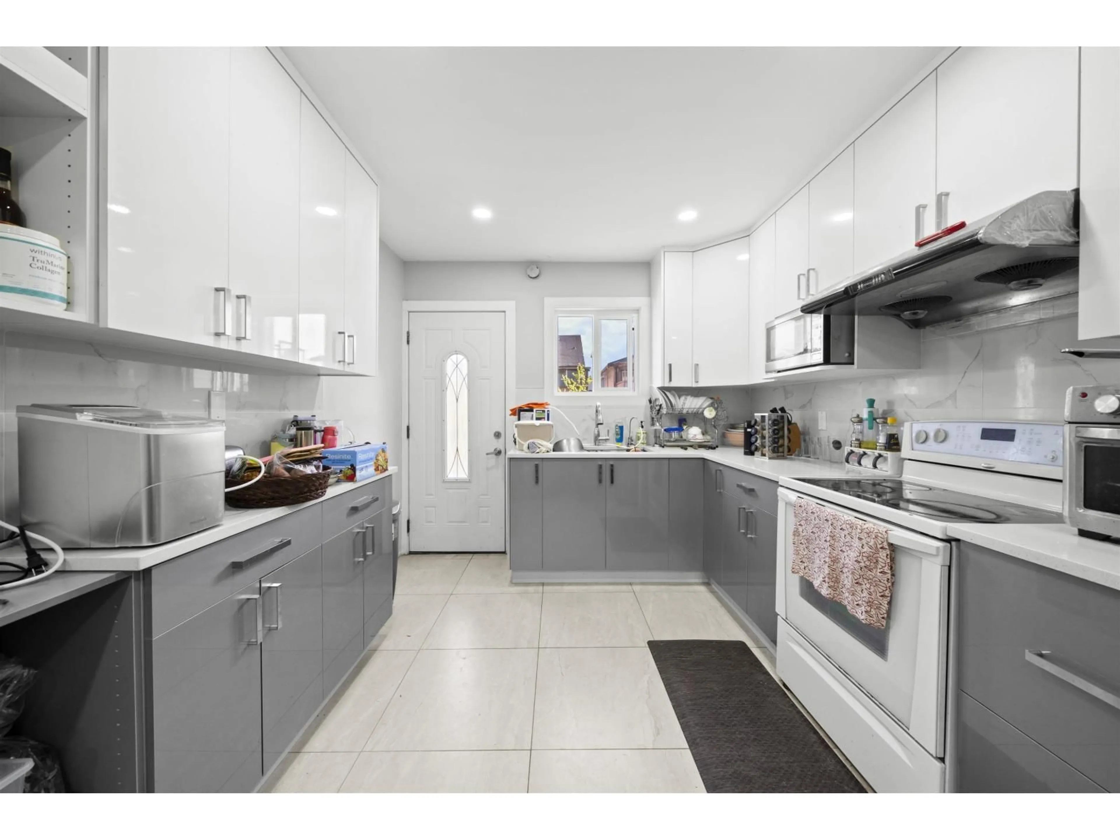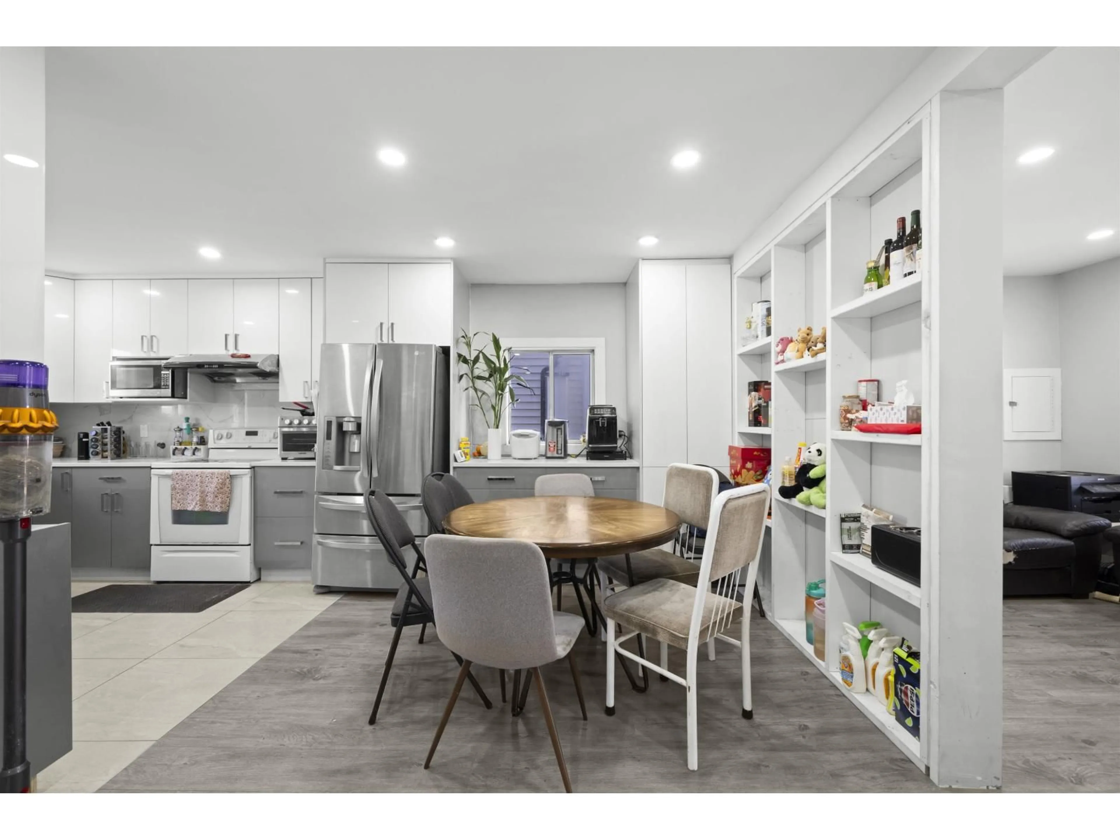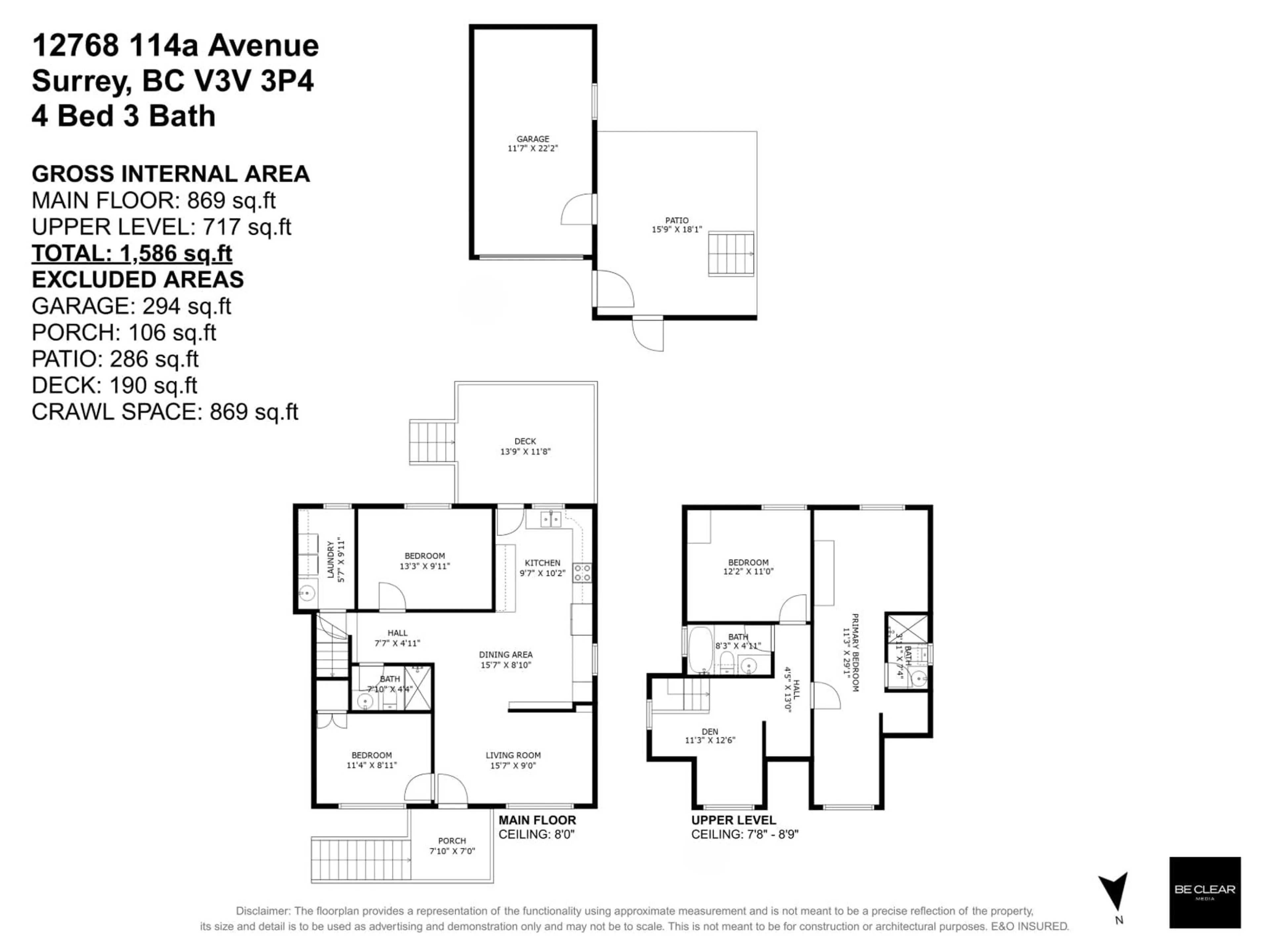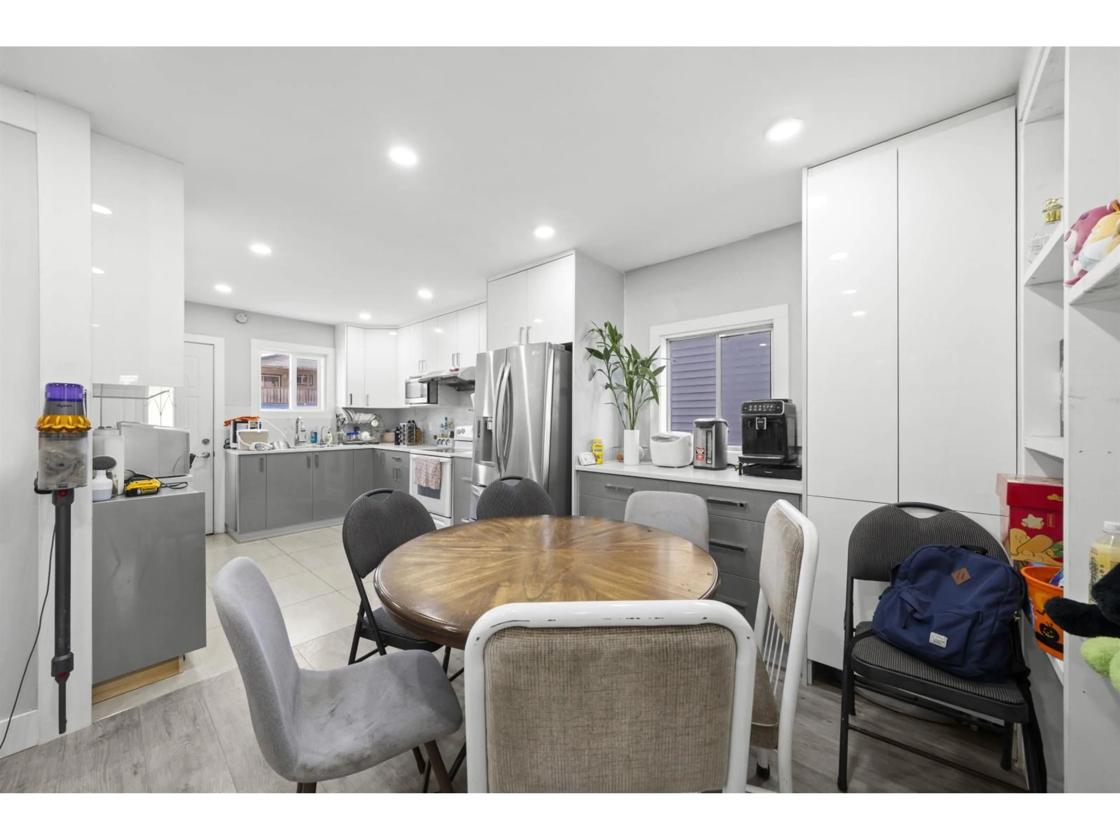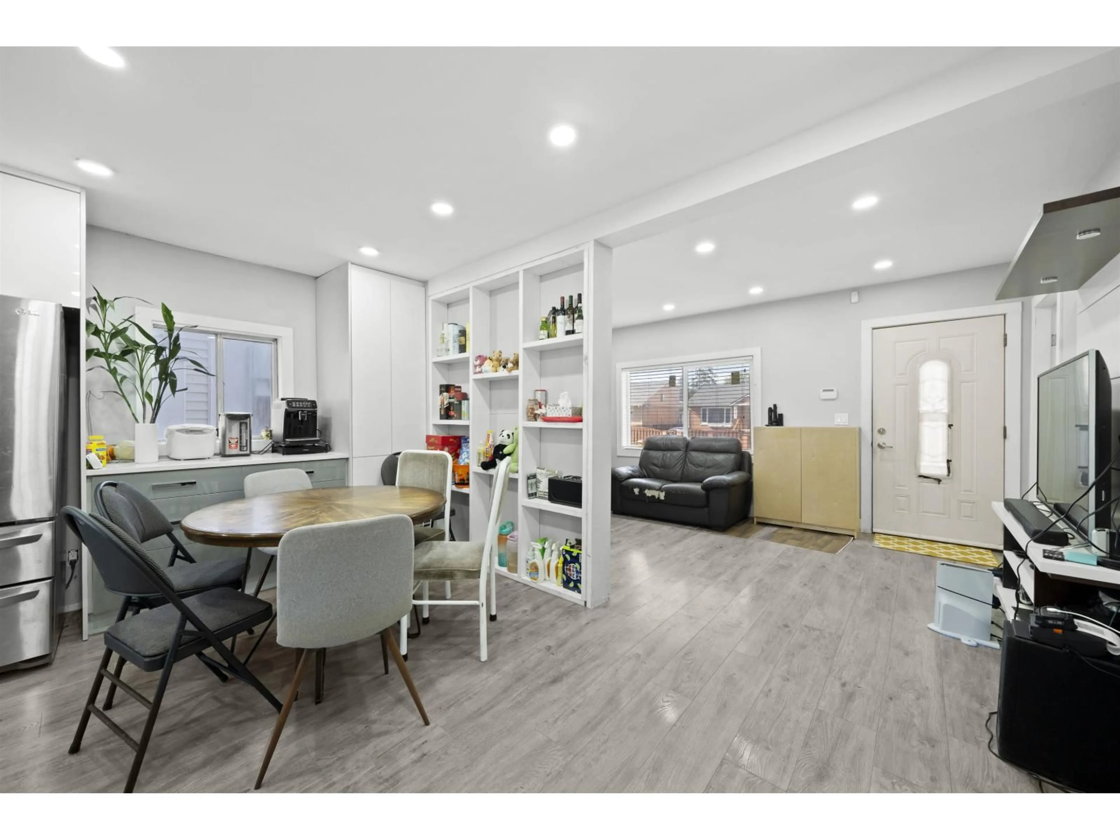12768 114A, Surrey, British Columbia V3V3P4
Contact us about this property
Highlights
Estimated valueThis is the price Wahi expects this property to sell for.
The calculation is powered by our Instant Home Value Estimate, which uses current market and property price trends to estimate your home’s value with a 90% accuracy rate.Not available
Price/Sqft$598/sqft
Monthly cost
Open Calculator
Description
Ideal for first-time buyers, upsizers, and savvy investors. Bridgeview offers strong growth potential, great transit access, and unbeatable value in Surrey. Beautifully updated with AC and well cared for, this 4 bed, 3 bath home sits on a 5,000 sq ft lot in a growing neighbourhood. Enjoy a sunny south-facing fenced yard, spacious deck, and detached garage. Interior upgrades include a modern kitchen, renovated bathrooms, updated flooring, windows, and more. Convenience at your doorstep! Skytrain is a 10 min walk or a shuttle bus is just outside to take you to Scott Road Skytrain Station. Centrally located near North Surrey Rec Centre, major bridges, retail, and shopping centers. Book your private showing today and discover what makes this home so special. (id:39198)
Property Details
Interior
Features
Exterior
Parking
Garage spaces -
Garage type -
Total parking spaces 4
Property History
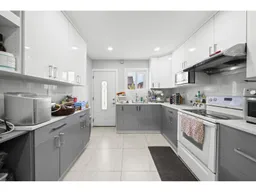 26
26
