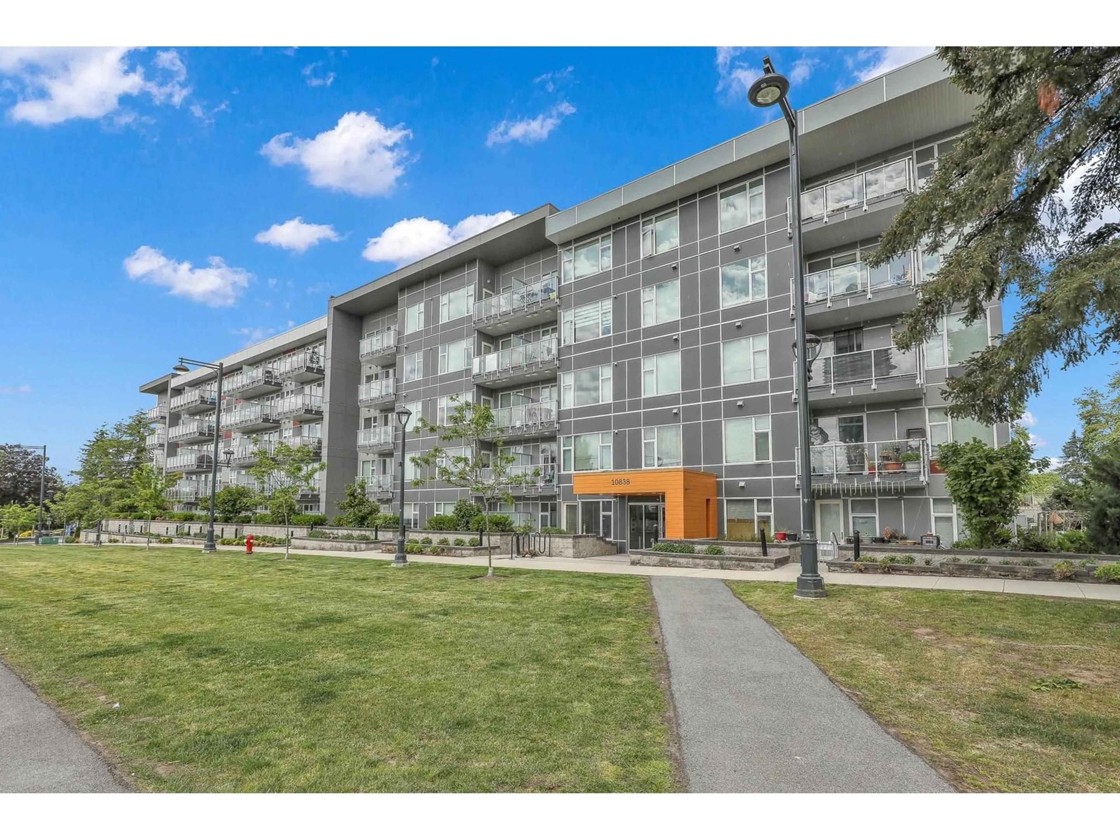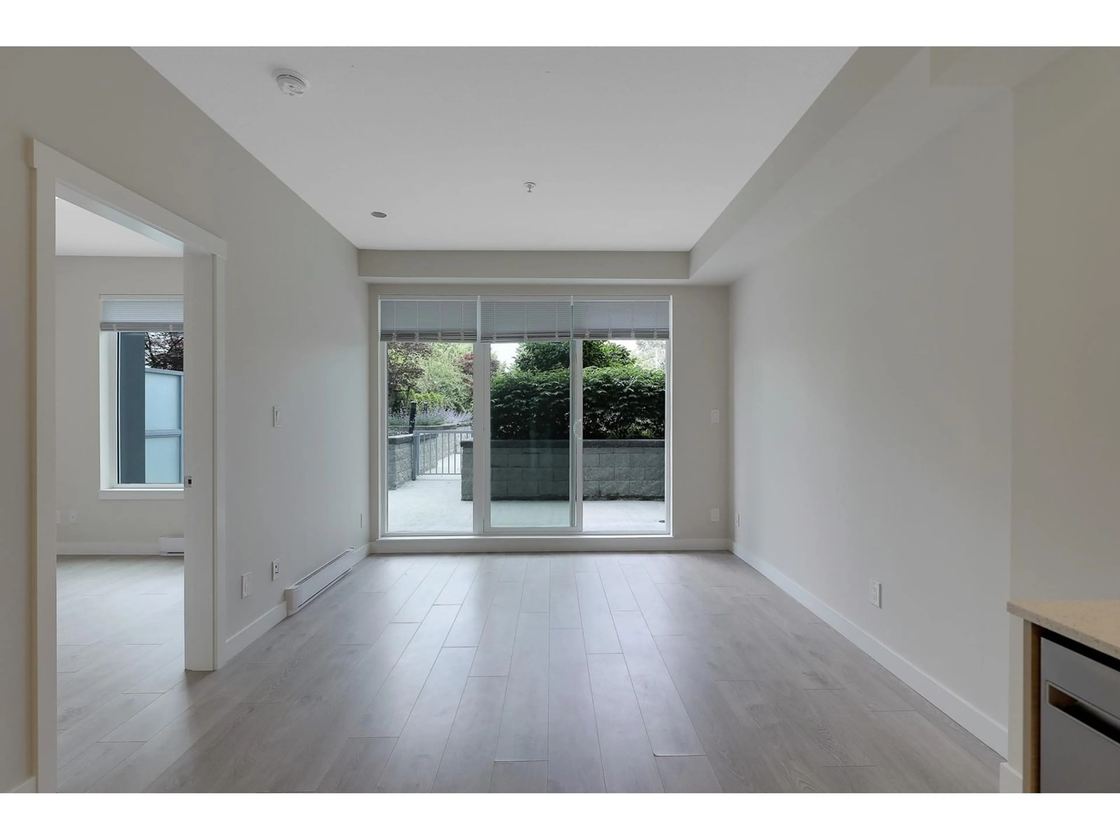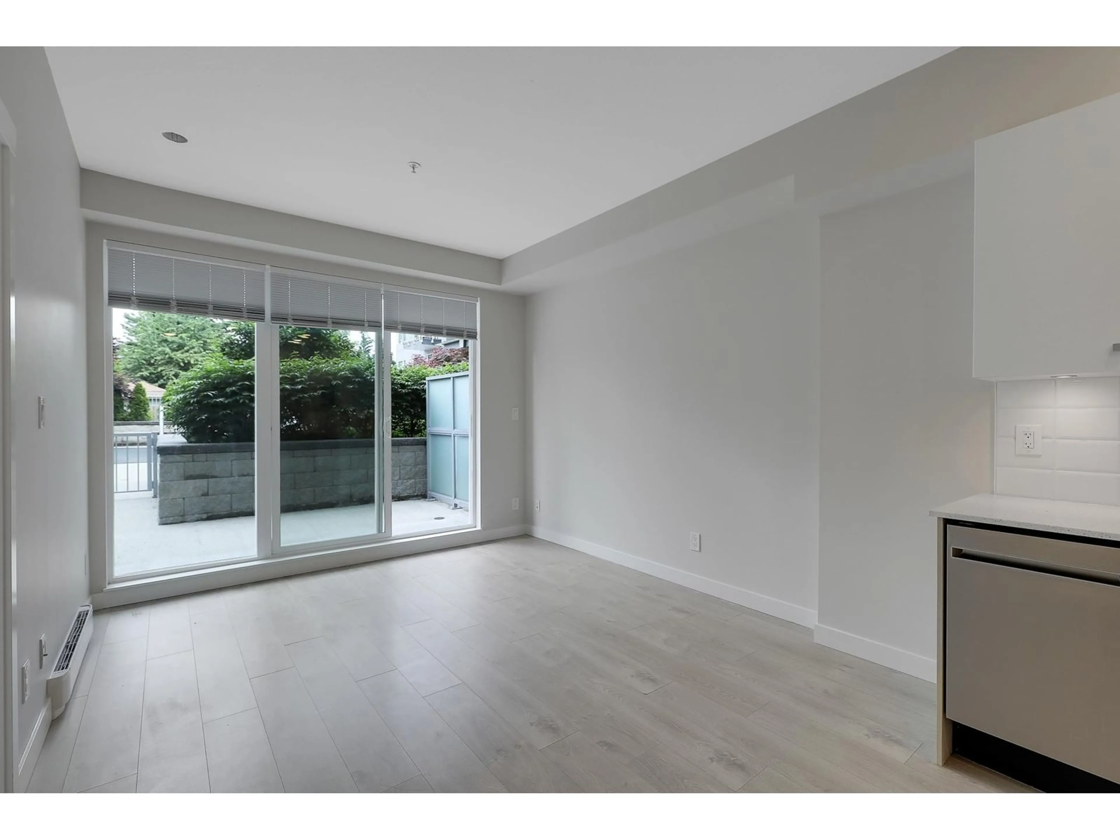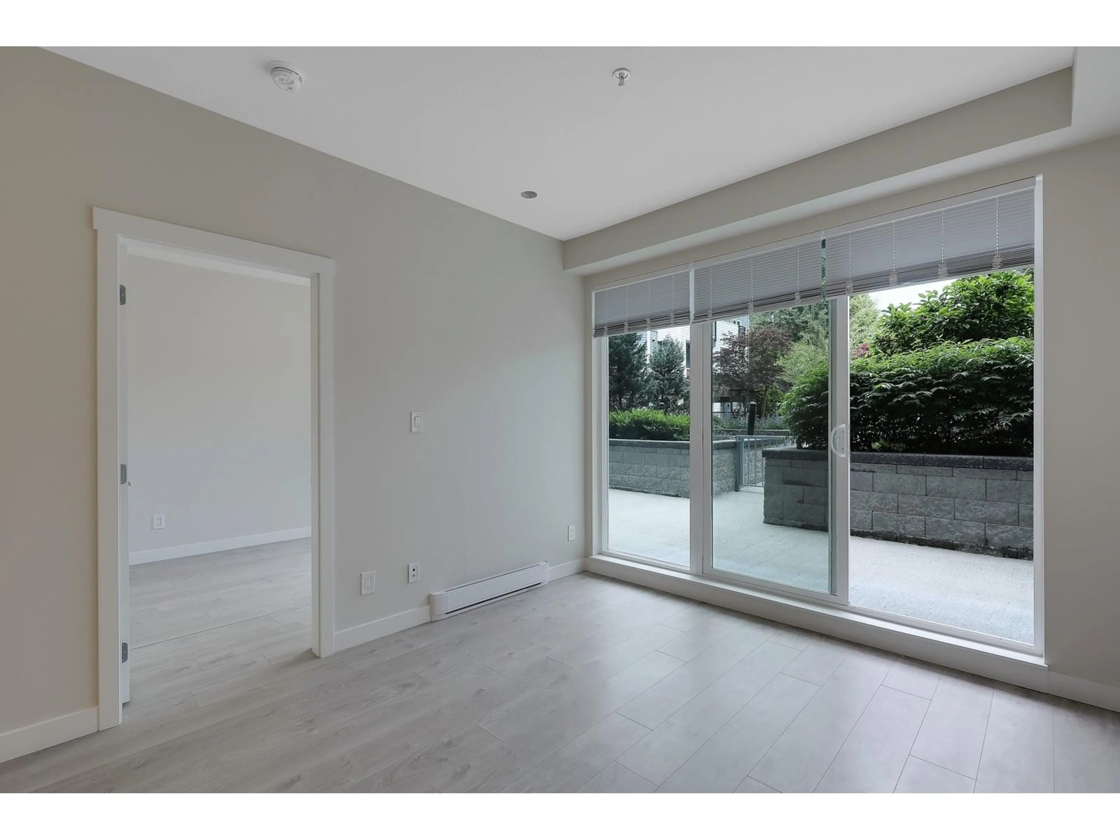114 - 10838 WHALLEY, Surrey, British Columbia V3R0G8
Contact us about this property
Highlights
Estimated ValueThis is the price Wahi expects this property to sell for.
The calculation is powered by our Instant Home Value Estimate, which uses current market and property price trends to estimate your home’s value with a 90% accuracy rate.Not available
Price/Sqft$855/sqft
Est. Mortgage$1,881/mo
Maintenance fees$265/mo
Tax Amount (2024)$1,826/yr
Days On Market21 days
Description
Bright and modern ground-floor unit at The Maverick, offering the perfect blend of style and convenience! 1-bed, 1-bath home features 9 ft ceilings and a large 243 sq. ft. patio on the quiet northeast side. High-end finishes include quartz countertops, Haier stainless steel appliances, flat-panel cabinetry, wide-plank laminate flooring, and a deep soaker tub. Enjoy over 10,000 sq. ft. of top-tier amenities, including a fireside lounge, billiards/games room, fitness & yoga studio, community kitchen, garden plots, and a playground. Built with concrete slab construction for soundproofing, this unit comes with 1 secured parking, 1 locker, and a 2-5-10 home warranty. Pet and rental-friendly-ideal for first-time buyers or investors! Book your private showing today! (id:39198)
Property Details
Interior
Features
Exterior
Parking
Garage spaces -
Garage type -
Total parking spaces 1
Condo Details
Amenities
Storage - Locker, Exercise Centre, Laundry - In Suite, Clubhouse
Inclusions
Property History
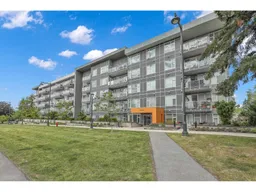 28
28
