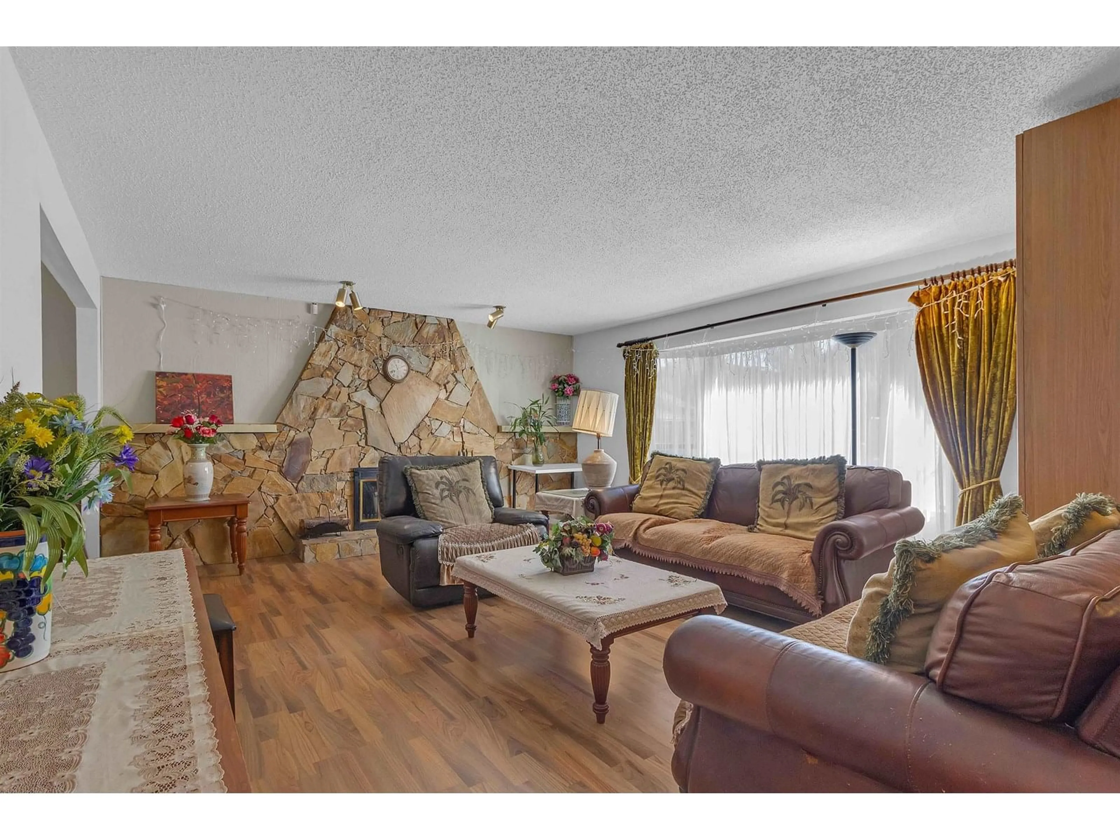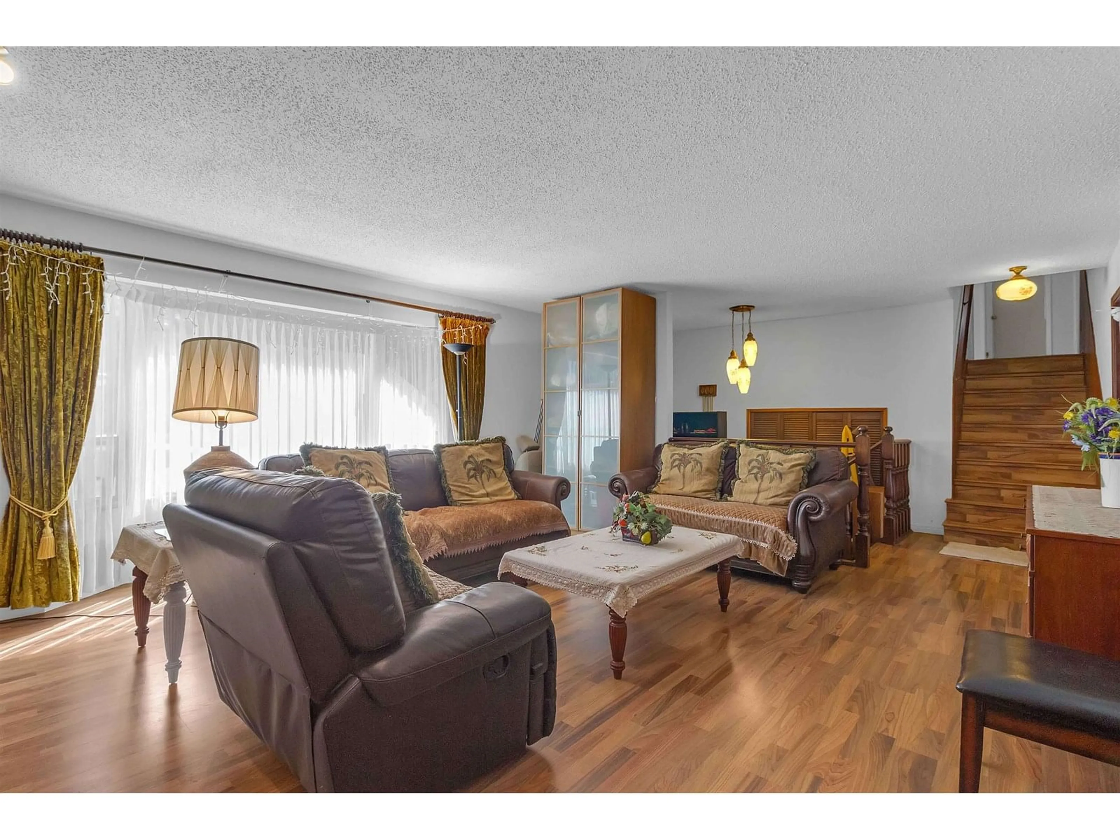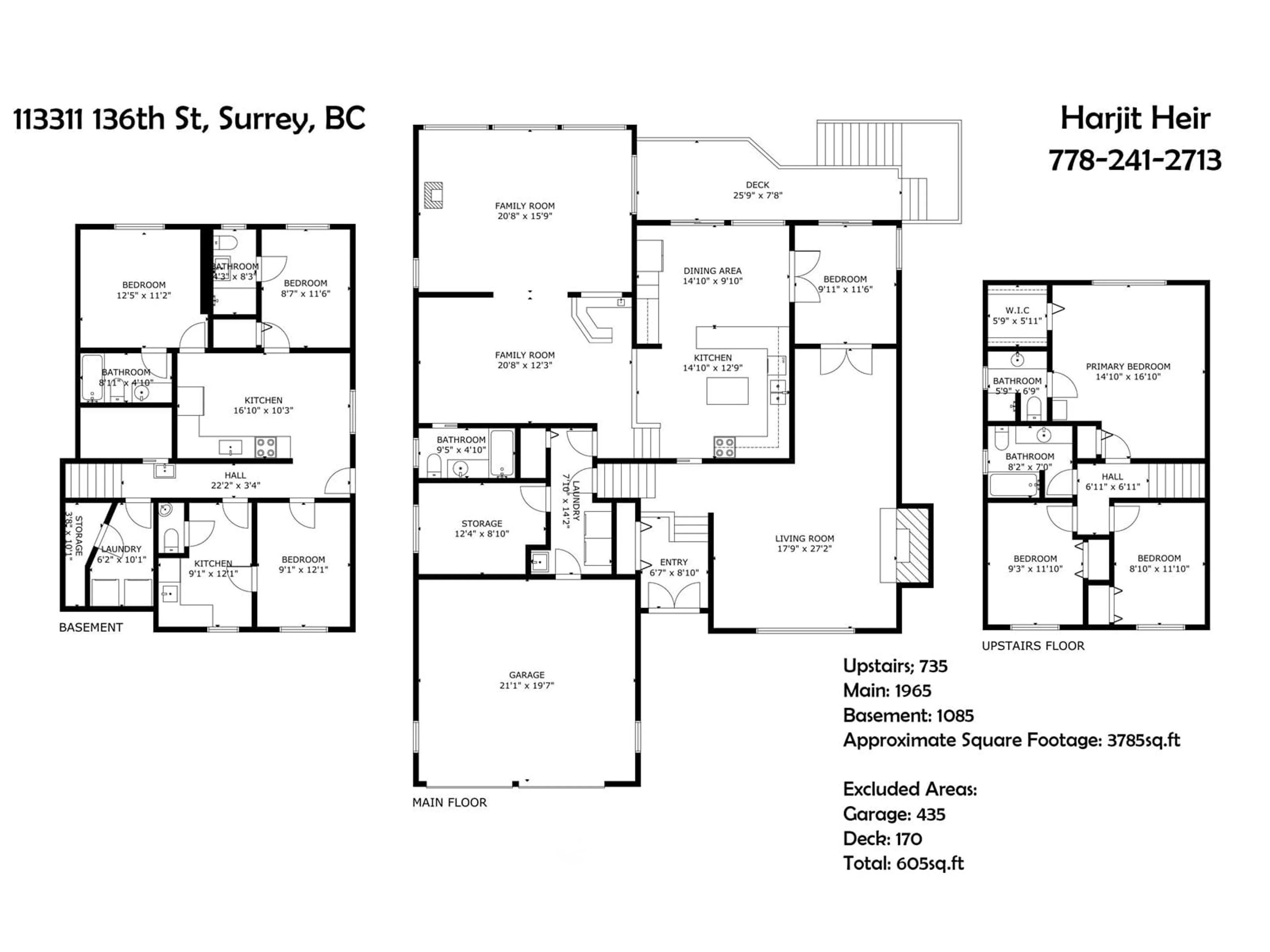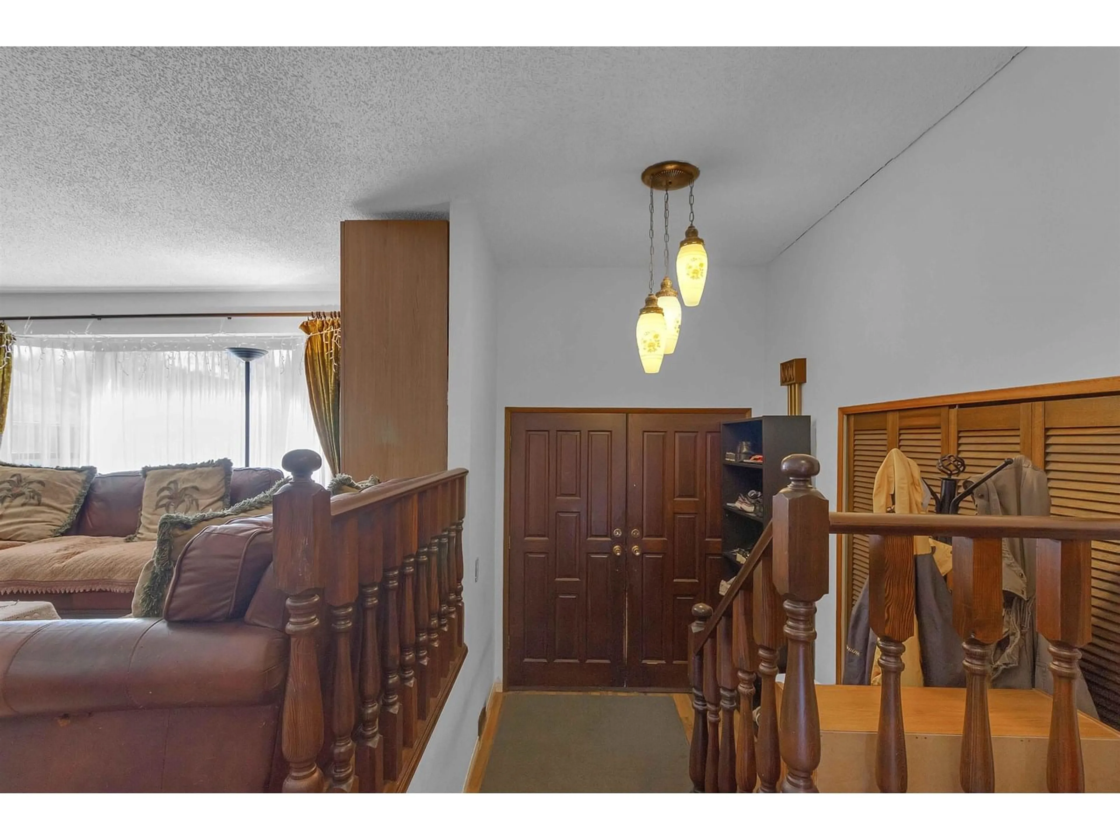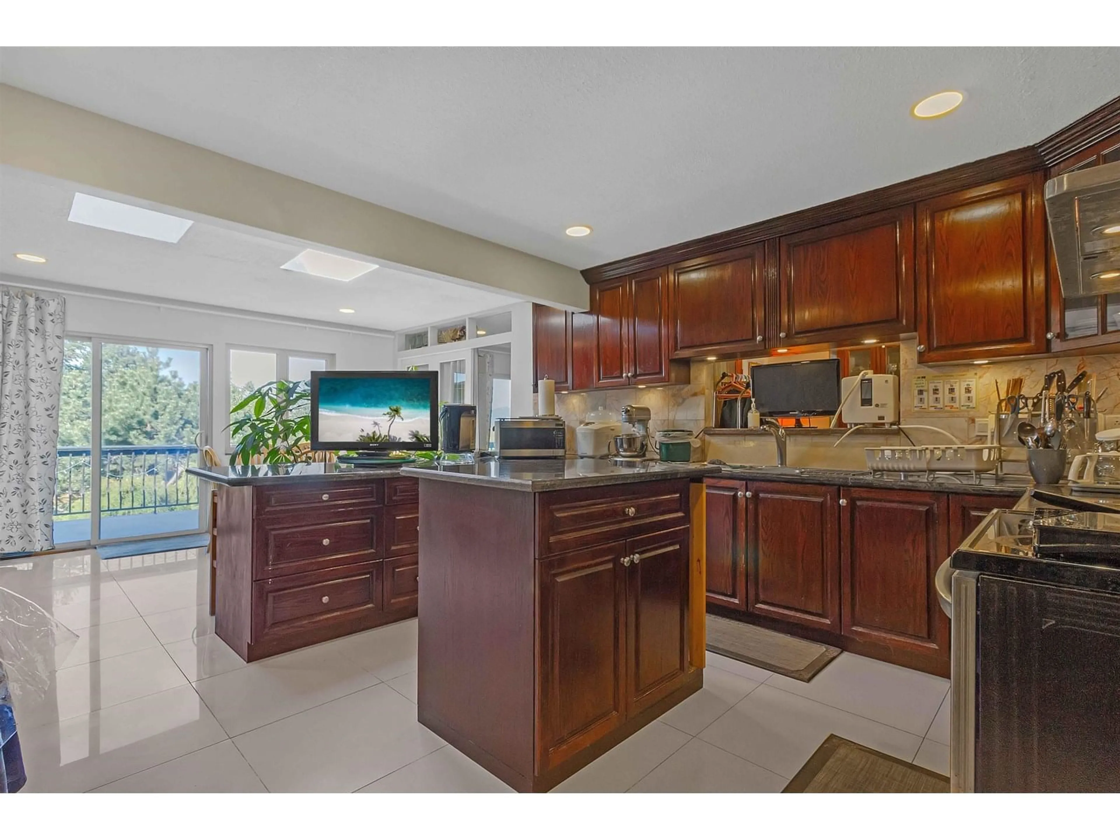11331 136, Surrey, British Columbia V3R6V4
Contact us about this property
Highlights
Estimated valueThis is the price Wahi expects this property to sell for.
The calculation is powered by our Instant Home Value Estimate, which uses current market and property price trends to estimate your home’s value with a 90% accuracy rate.Not available
Price/Sqft$498/sqft
Monthly cost
Open Calculator
Description
Wake up to breathtaking west and north views from this exceptional home, nestled on a 15,000-square-foot lot. Start your day with serene scenery. The well-appointed kitchen, equipped with a gas cooktop, is ideal for culinary enthusiasts. A cozy nook and scenic drawing room provide perfect spaces to unwind, while formal living and dining rooms set the stage for elegant entertaining, offering stunning city views. Upstairs, three spacious bedrooms include a primary suite with a walk-in closet and an ensuite. A central bathroom serves the additional bedrooms. The main floor features a versatile den that doubles a a home office and a full bath. The walk-out three bedroom basement suites provide valuable mortgage assistance. This rare opportunity blends luxury, comfort, and style-don't miss your chance (id:39198)
Property Details
Interior
Features
Exterior
Parking
Garage spaces -
Garage type -
Total parking spaces 6
Property History
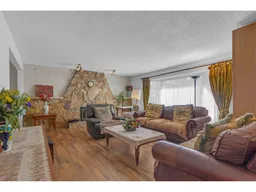 40
40
