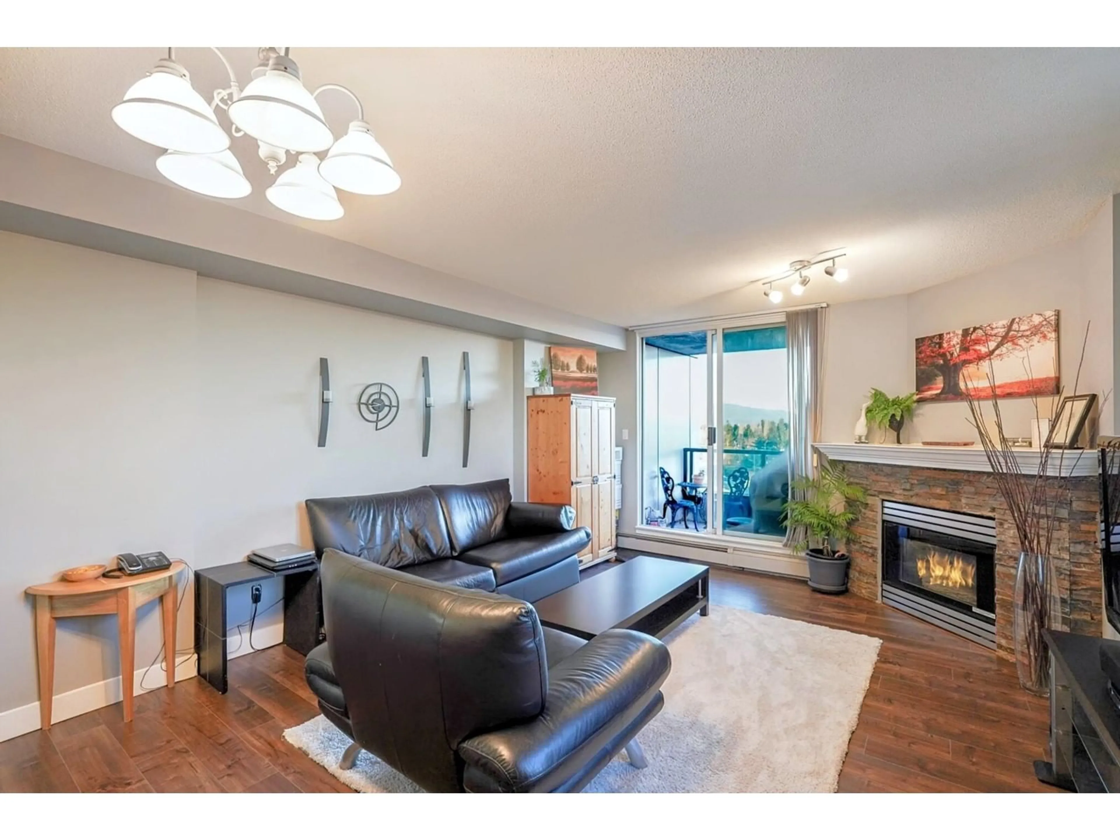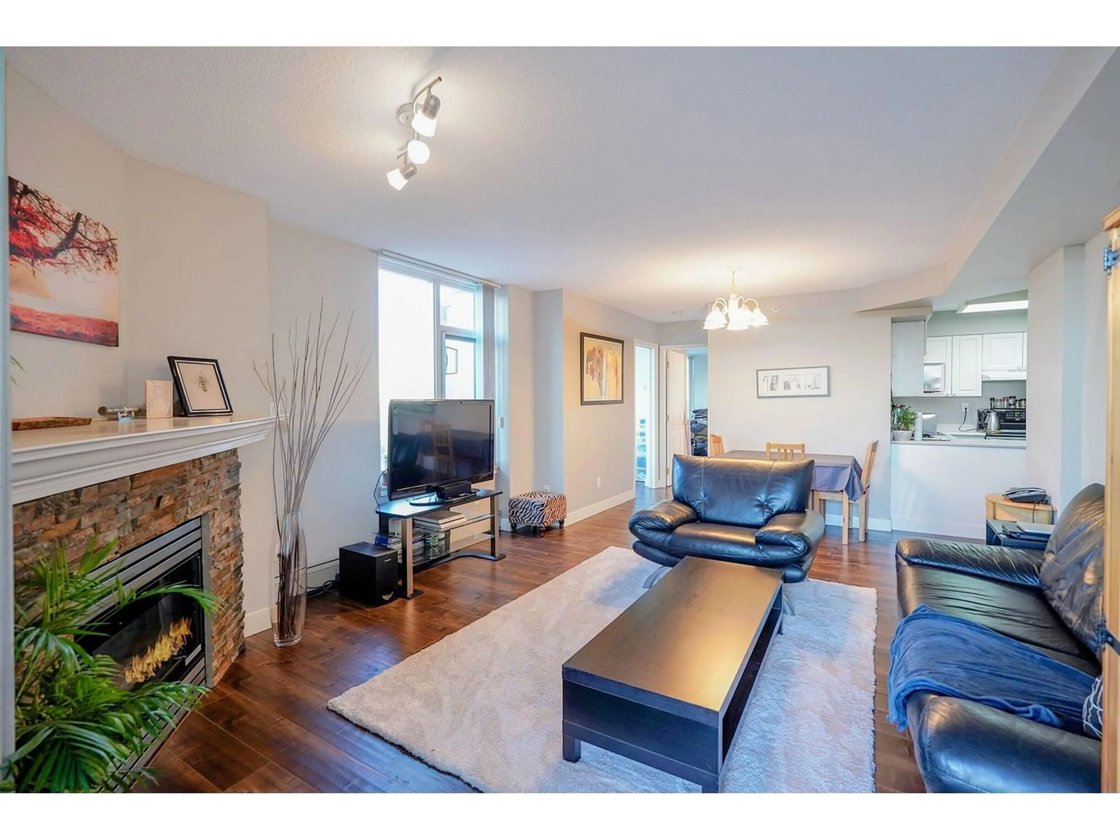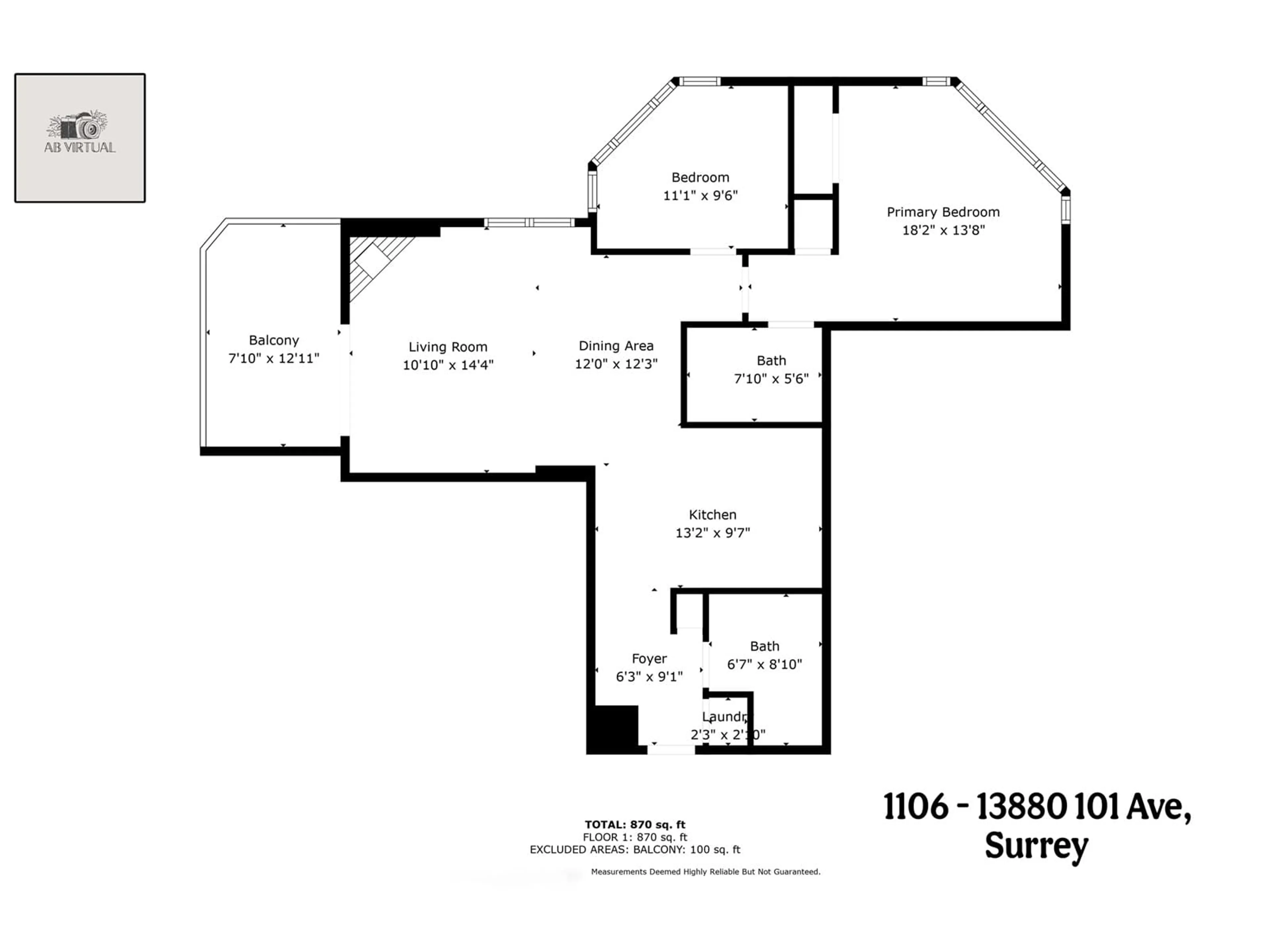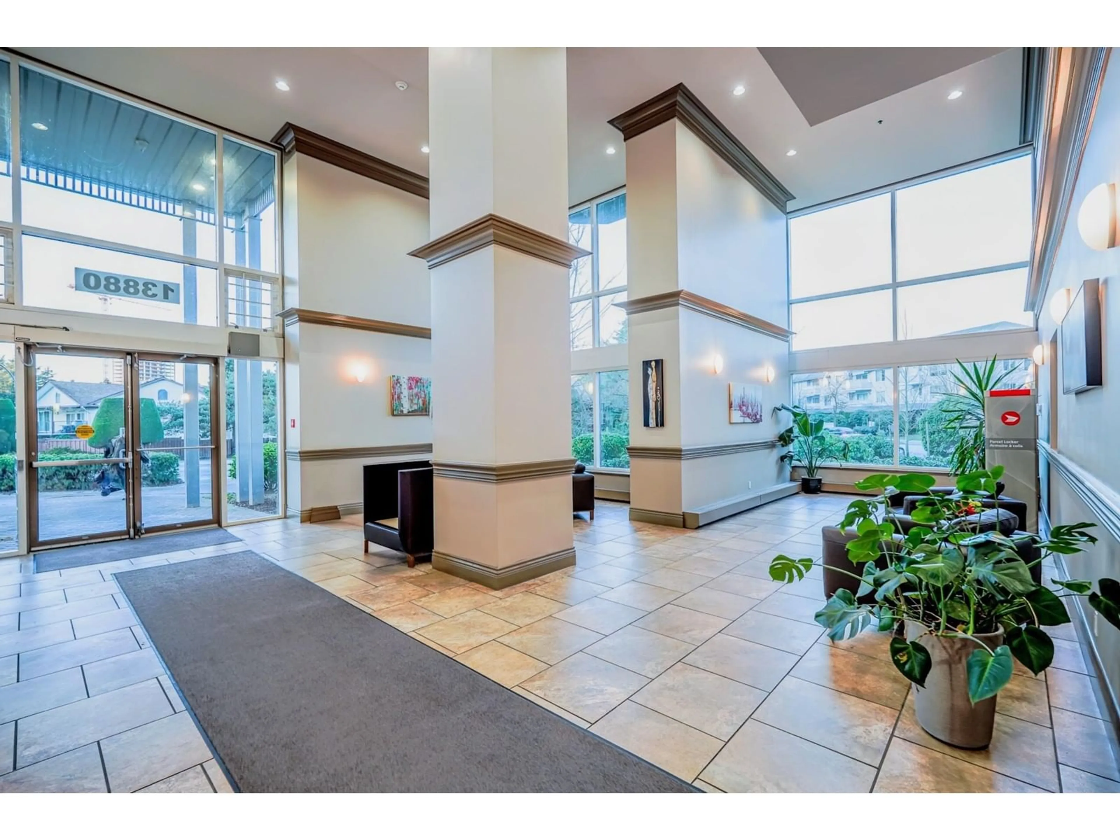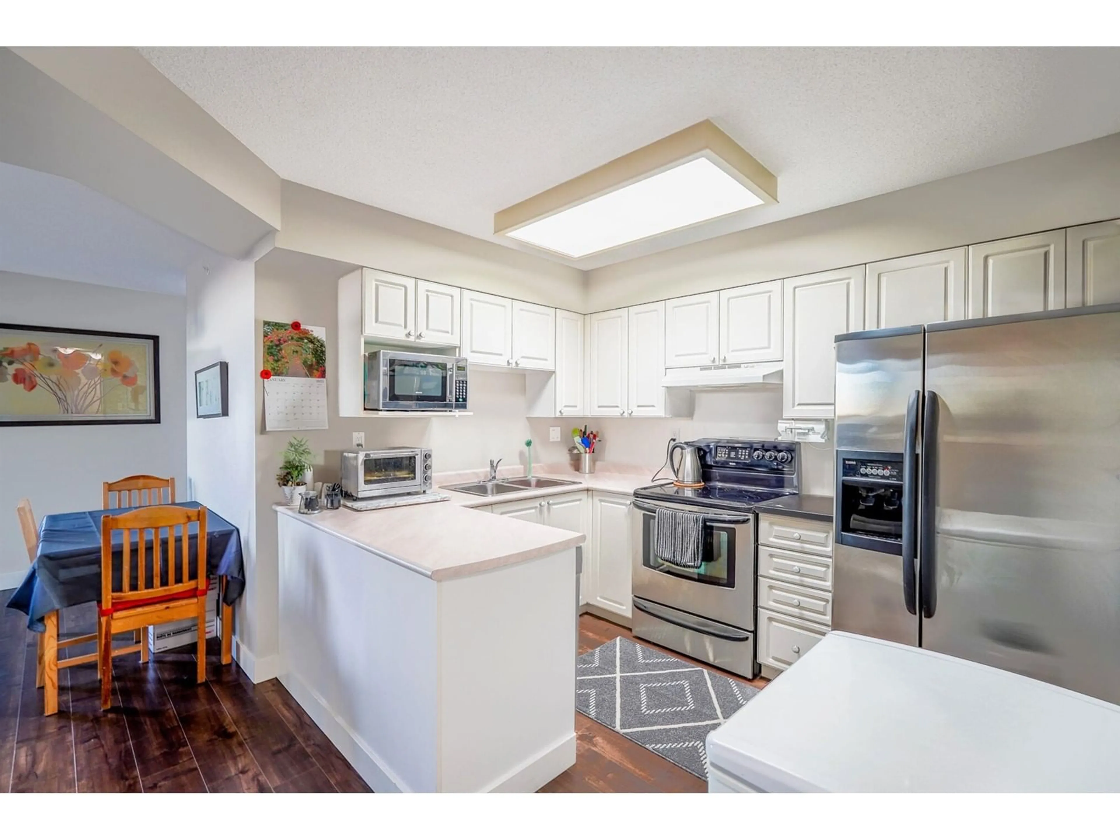1106 - 13880 101, Surrey, British Columbia V3T5T1
Contact us about this property
Highlights
Estimated ValueThis is the price Wahi expects this property to sell for.
The calculation is powered by our Instant Home Value Estimate, which uses current market and property price trends to estimate your home’s value with a 90% accuracy rate.Not available
Price/Sqft$574/sqft
Est. Mortgage$2,147/mo
Maintenance fees$566/mo
Tax Amount (2024)$2,052/yr
Days On Market3 days
Description
Experience elevated living in this stunning 11th-floor condo boasting breathtaking panoramic views of the mountains and city skyline. The bright, open-concept layout is bathed in natural light, with expansive windows and a cozy fireplace creating a warm, luxurious ambiance. Step onto your private balcony to enjoy peaceful mornings and captivating sunsets. Set in a sought-after building with premium amenities-including a pool, hot tub, and sauna-this home offers unmatched comfort and convenience. Ideally located near parks, shopping, and transit, it's a perfect fit for professionals, downsizers, or investors. Don't miss this rare opportunity-book your private viewing today! OPEN HOUSE 1 to pm June 7th (id:39198)
Property Details
Interior
Features
Exterior
Features
Parking
Garage spaces -
Garage type -
Total parking spaces 1
Condo Details
Amenities
Exercise Centre, Guest Suite, Laundry - In Suite, Sauna, Clubhouse
Inclusions
Property History
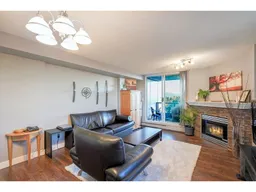 17
17
