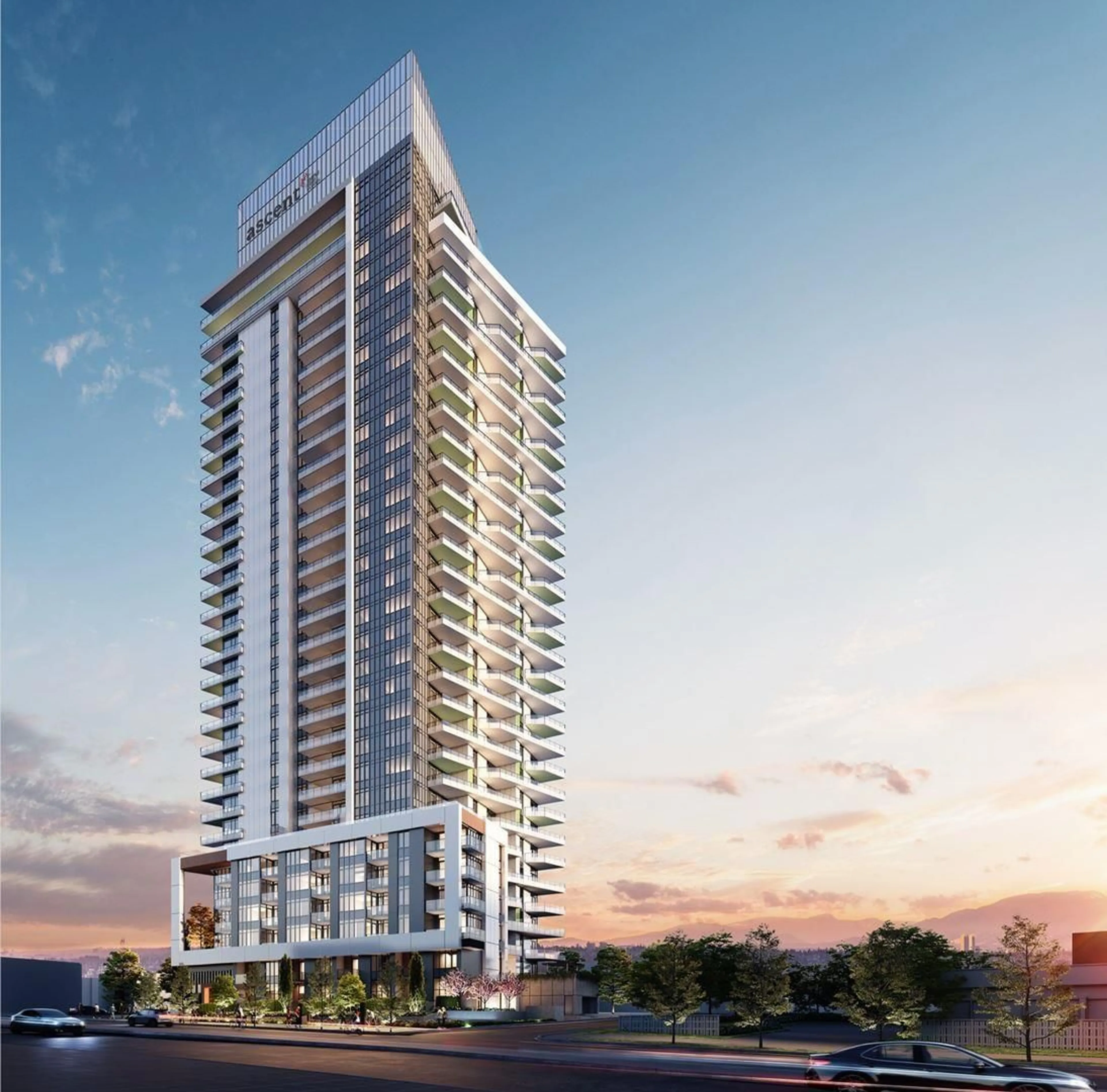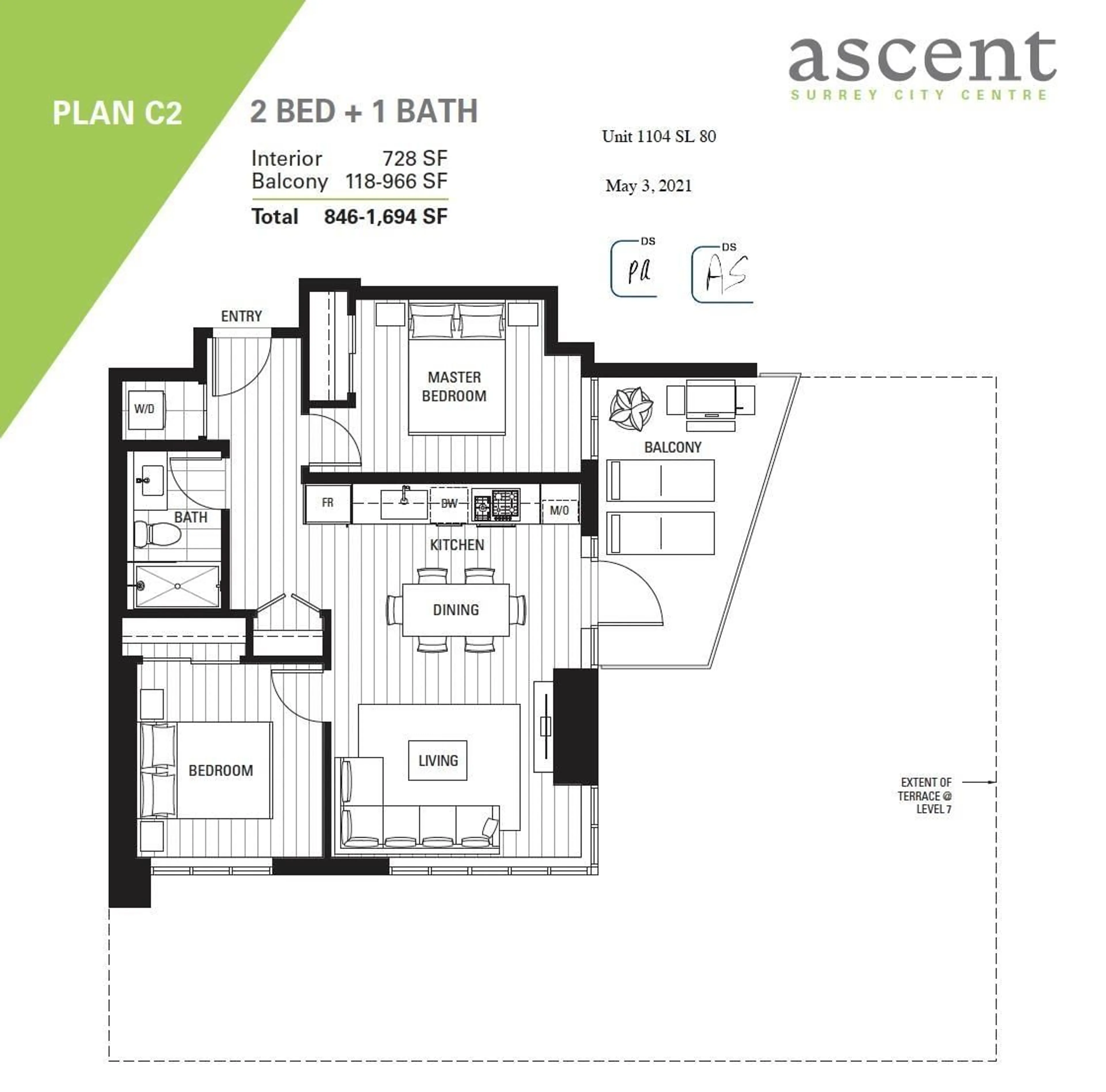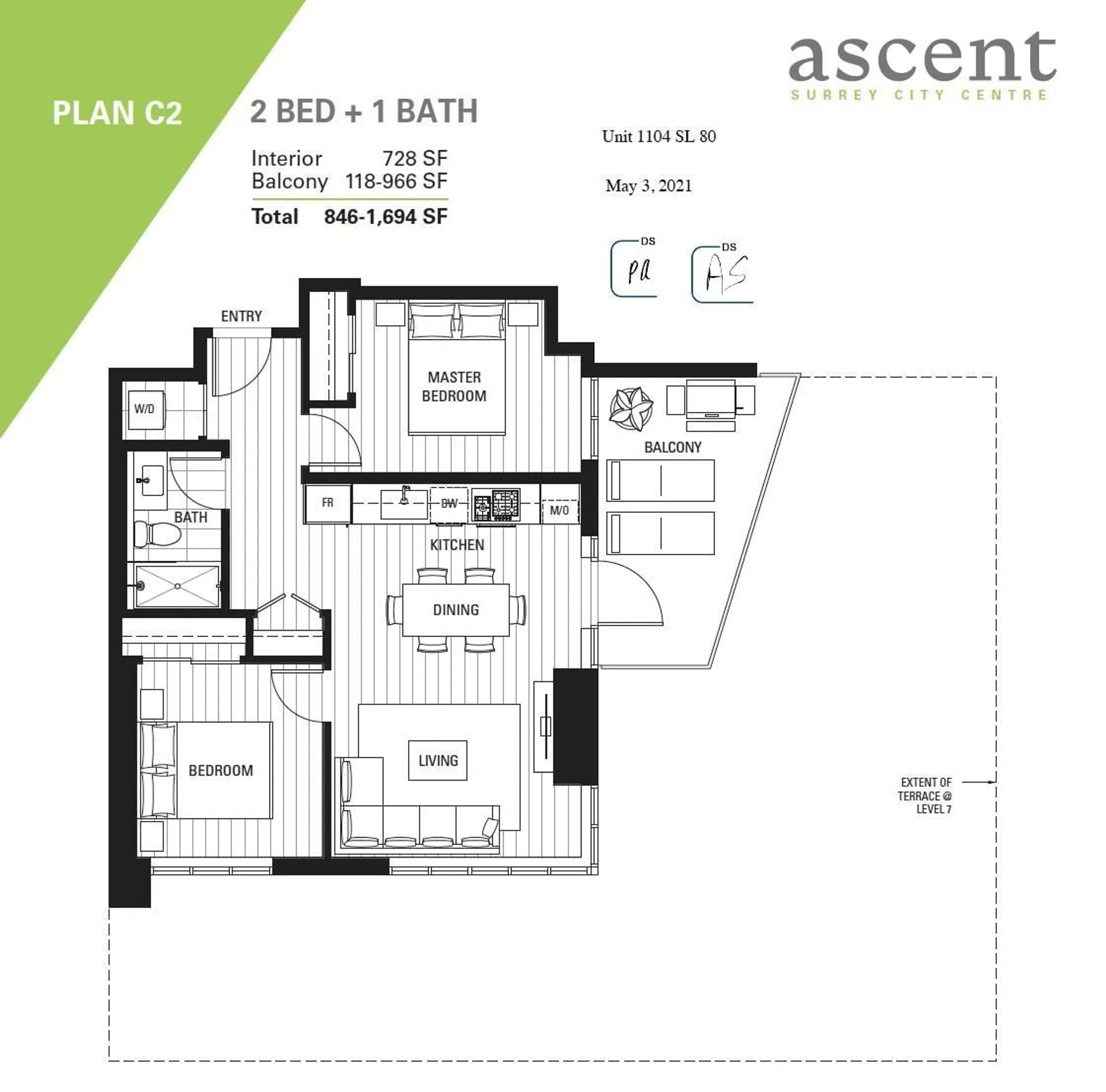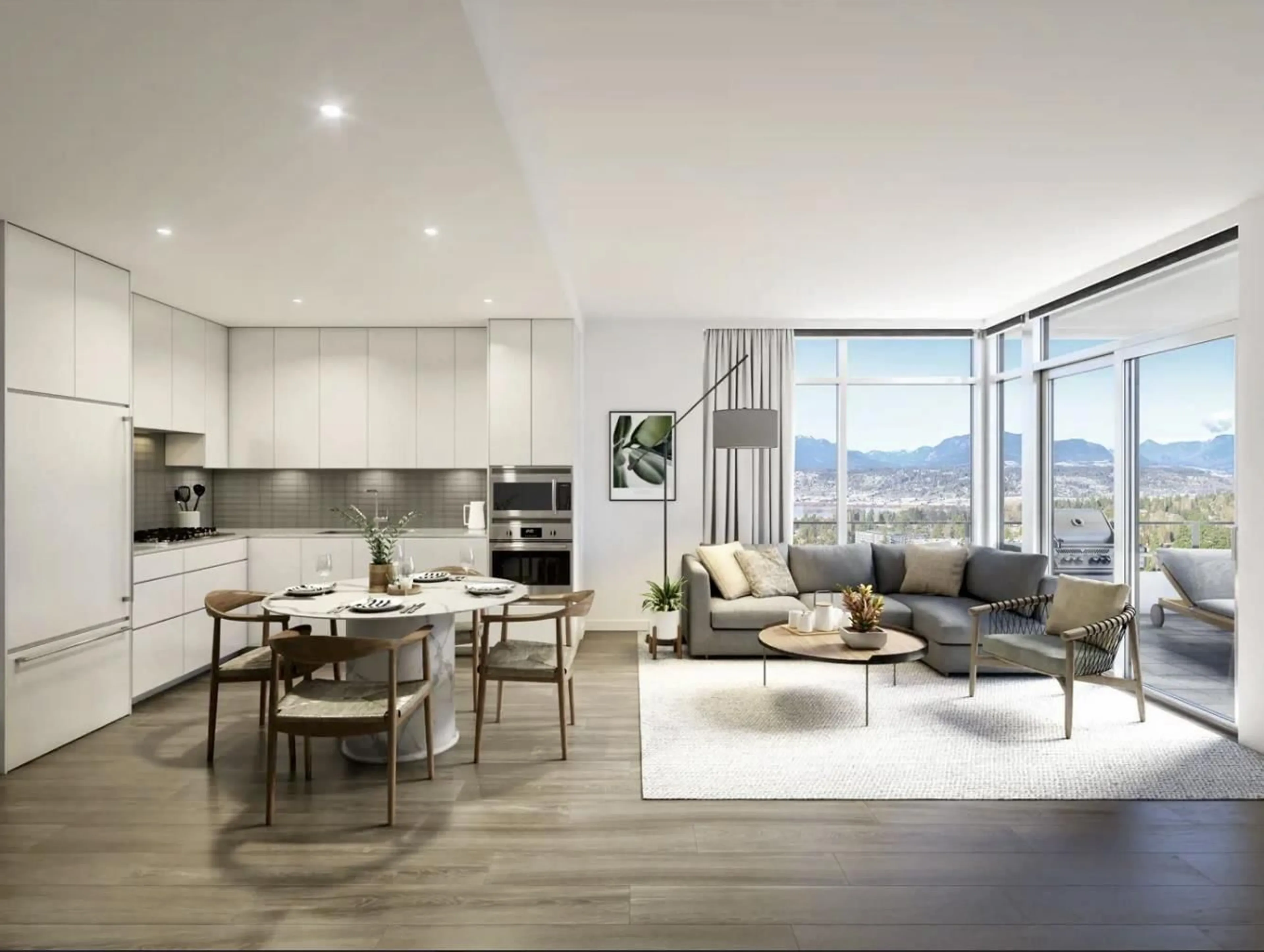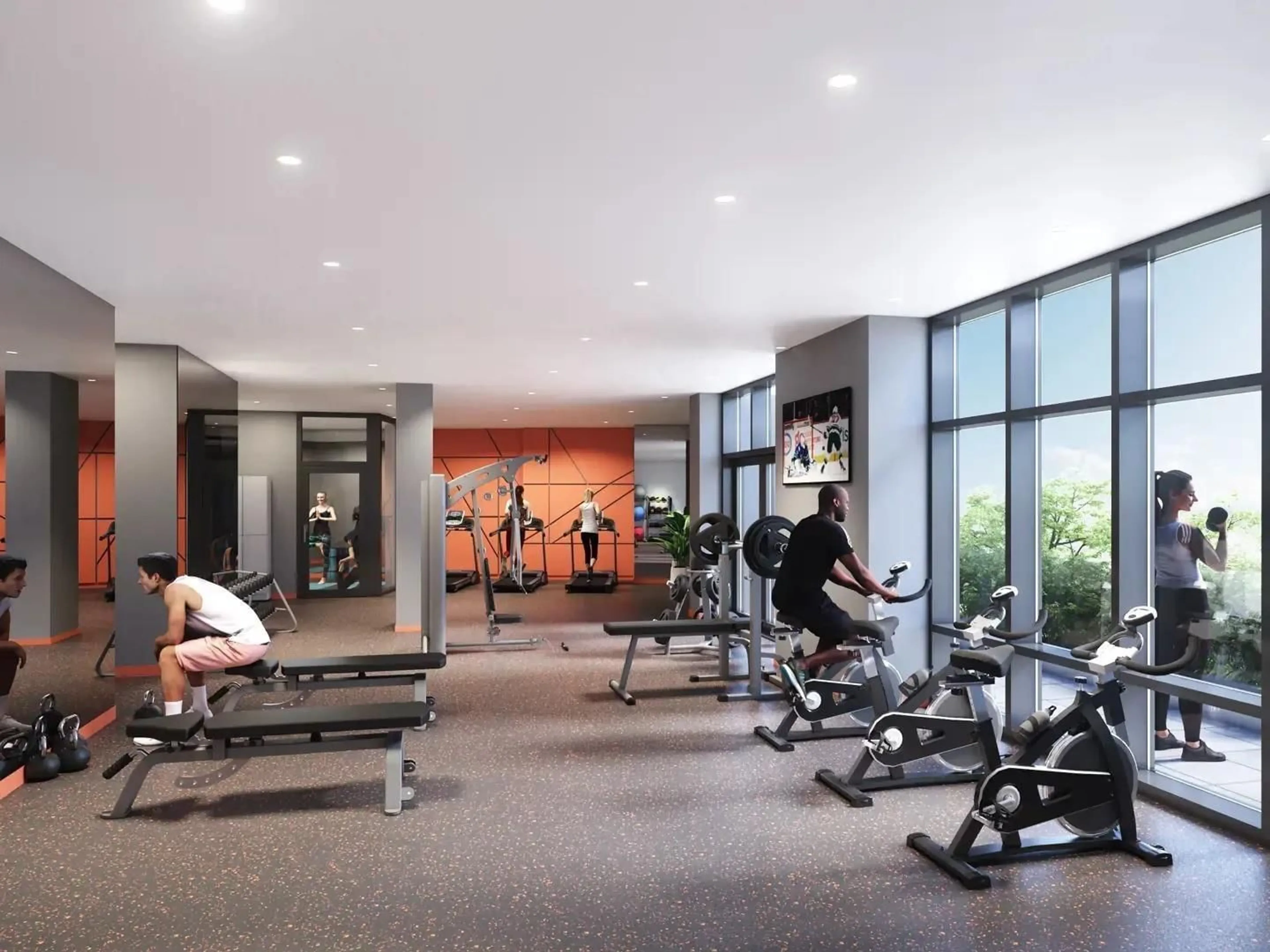1104 10428 WHALLEY BOULEVARD, Surrey, British Columbia V3T1W6
Contact us about this property
Highlights
Estimated ValueThis is the price Wahi expects this property to sell for.
The calculation is powered by our Instant Home Value Estimate, which uses current market and property price trends to estimate your home’s value with a 90% accuracy rate.Not available
Price/Sqft$803/sqft
Est. Mortgage$2,512/mo
Tax Amount ()-
Days On Market83 days
Description
Welcome to Ascent! This stunning 2-bedroom, 1-bathroom home offers a spacious and functional 728 sq. ft. layout, complete with breathtaking views. The interior features stylish two-tone cabinetry, stainless steel appliances, and spa-inspired bathrooms for a touch of luxury. Ideally situated near the City Centre, it's within walking distance of dining, shopping, parks, pools, and Surrey Central SkyTrain Station. The building boasts a bright, double-height lobby and incorporates natural design elements for a seamless indoor-outdoor connection. Residents can enjoy an array of indoor and outdoor amenities, starting with a striking floating staircase leading to a modern co-working space and more. A $10,000 decorating allowance is included, along with an EV parking stall. (id:39198)
Property Details
Interior
Features
Exterior
Features
Parking
Garage spaces 1
Garage type Underground
Other parking spaces 0
Total parking spaces 1
Property History
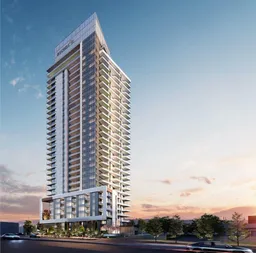 11
11
