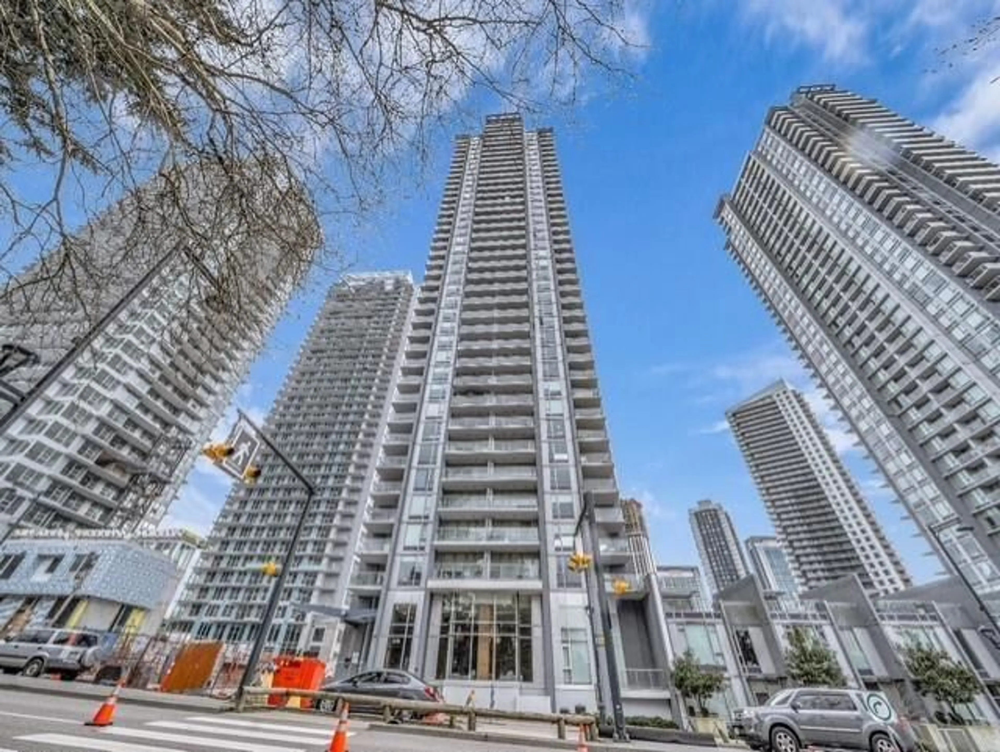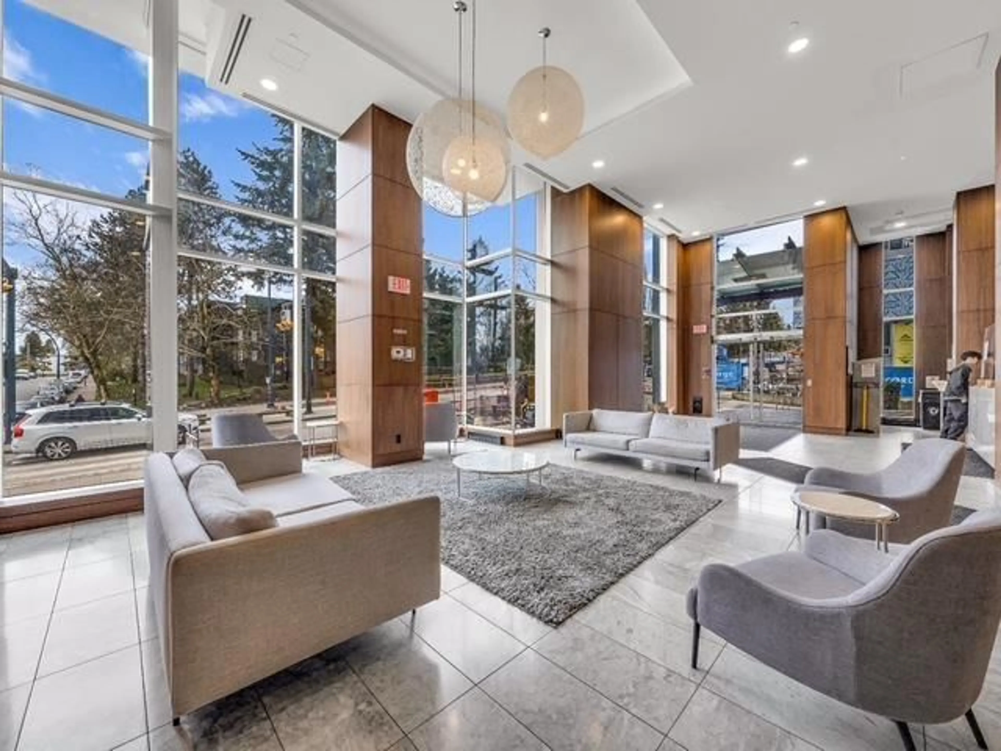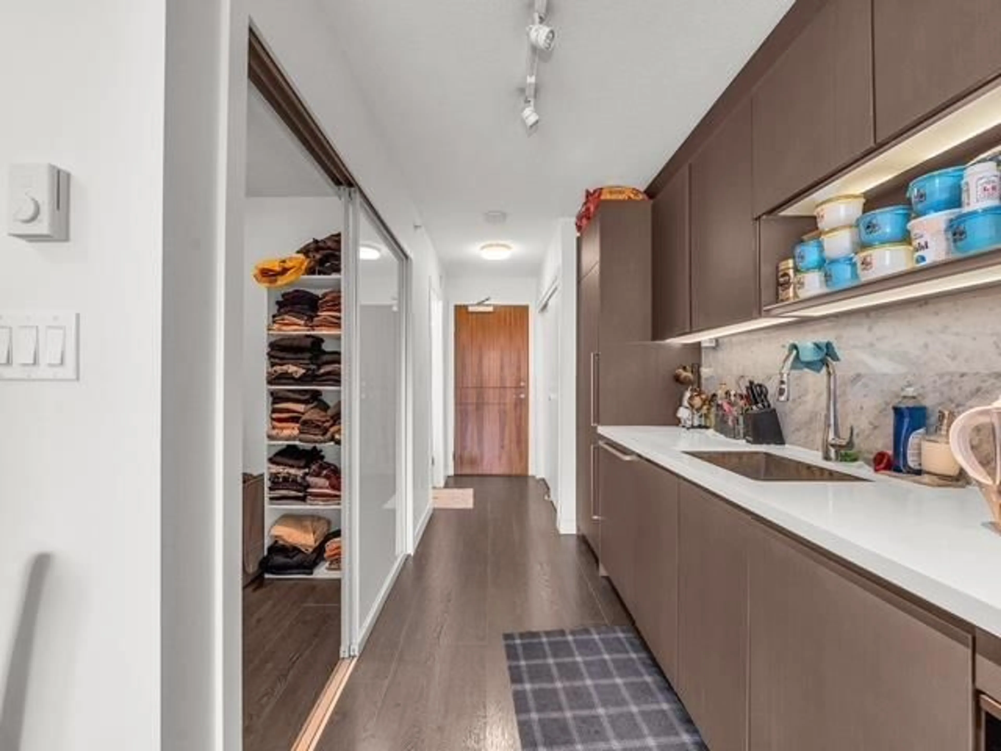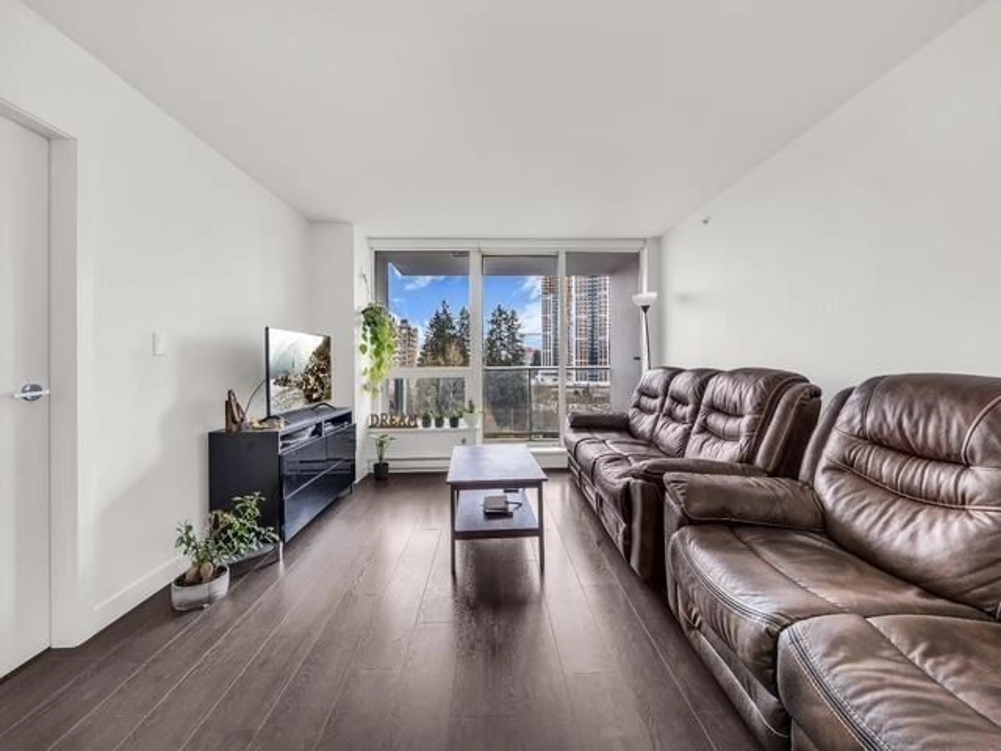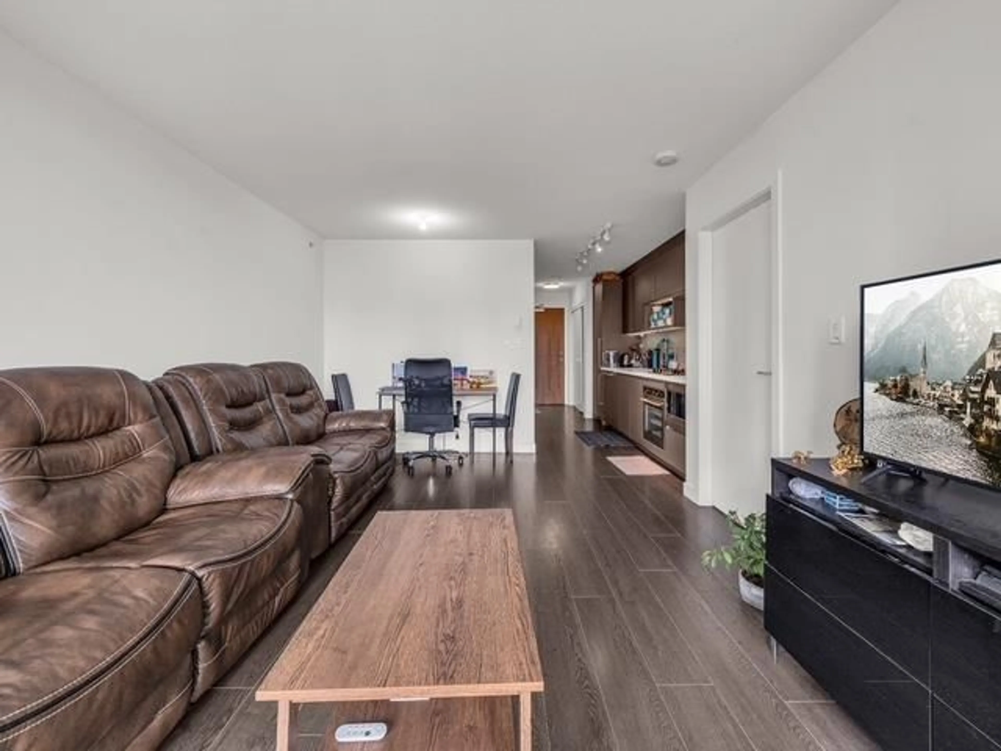1103 - 13750 100, Surrey, British Columbia V3T0L3
Contact us about this property
Highlights
Estimated valueThis is the price Wahi expects this property to sell for.
The calculation is powered by our Instant Home Value Estimate, which uses current market and property price trends to estimate your home’s value with a 90% accuracy rate.Not available
Price/Sqft$917/sqft
Monthly cost
Open Calculator
Description
1st time buyer & investor alert! Price adjustment on this bright, south-facing one bedroom plus LARGE den (can used as a 2nd bedroom) at PARK AVENUE by Concord Pacific. Enjoy the BEST floorplan in the building, Bosch SS appliances, marble countertops, built in closet system, and a good sized balcony with view of the resort-like outdoor pool, cabanas and tennis courts. Includes 1 parking and 1 storage locker and ENDLESS amenities: 24/7 concierge, gym, yoga room, hot tub, indoor and outdoor pools, steam room, club house, tennis courts, theatre, golf simulator, and party room with kitchen. CENTRAL location close to King George Skytrain Station, SFU's Surrey campus, parks, restaurants, movie theatres, and Guildford Town Centre. Pets & rentals allowed. VACANT WITH QUICK POSSESSION POSSIBLE! (id:39198)
Property Details
Interior
Features
Exterior
Features
Parking
Garage spaces -
Garage type -
Total parking spaces 1
Condo Details
Amenities
Storage - Locker, Exercise Centre, Recreation Centre, Laundry - In Suite, Sauna, Whirlpool
Inclusions
Property History
 14
14
