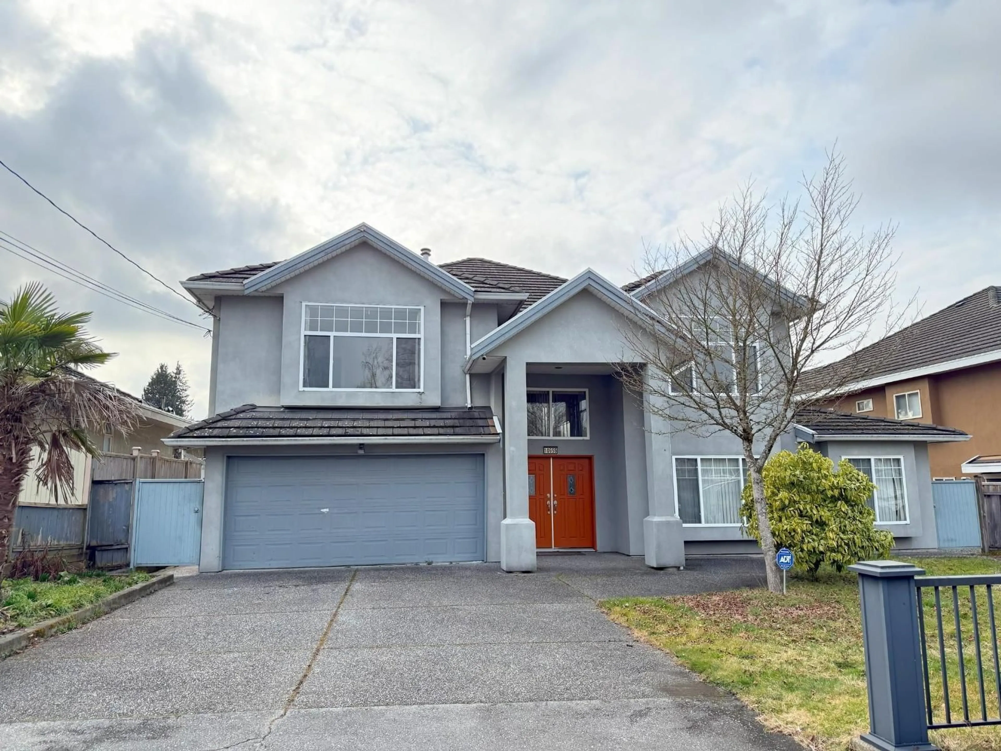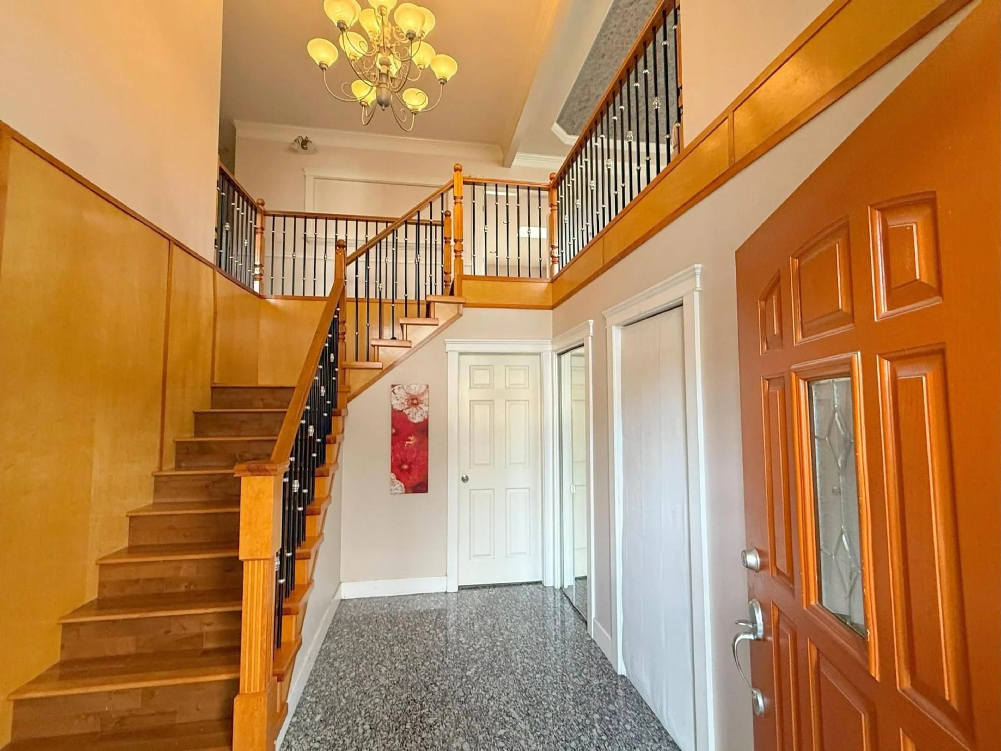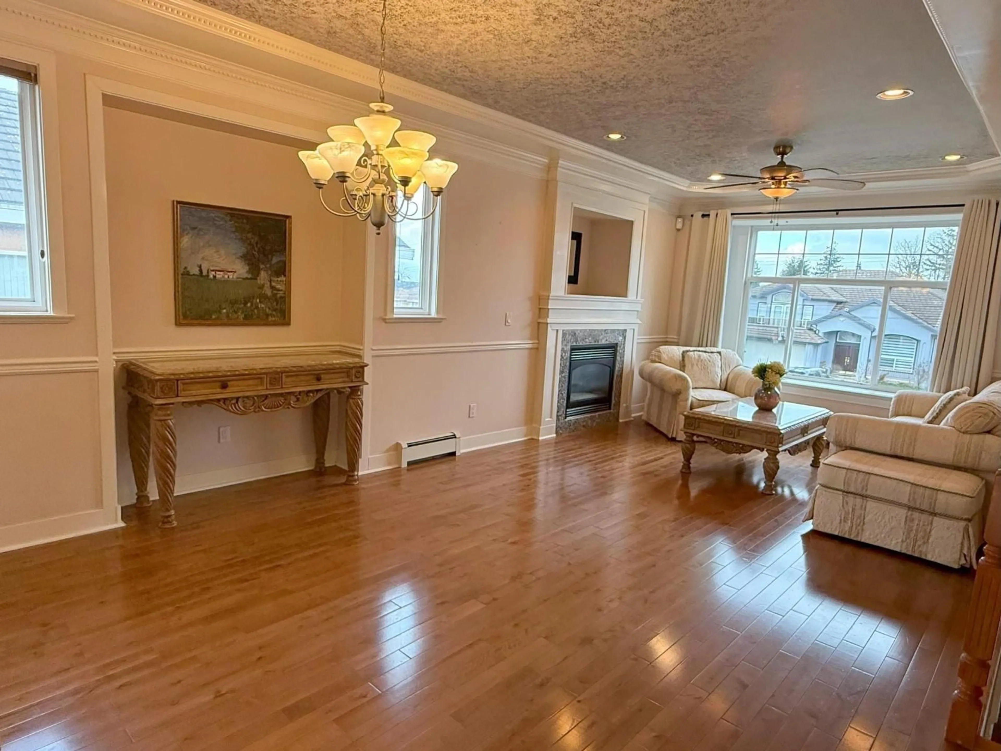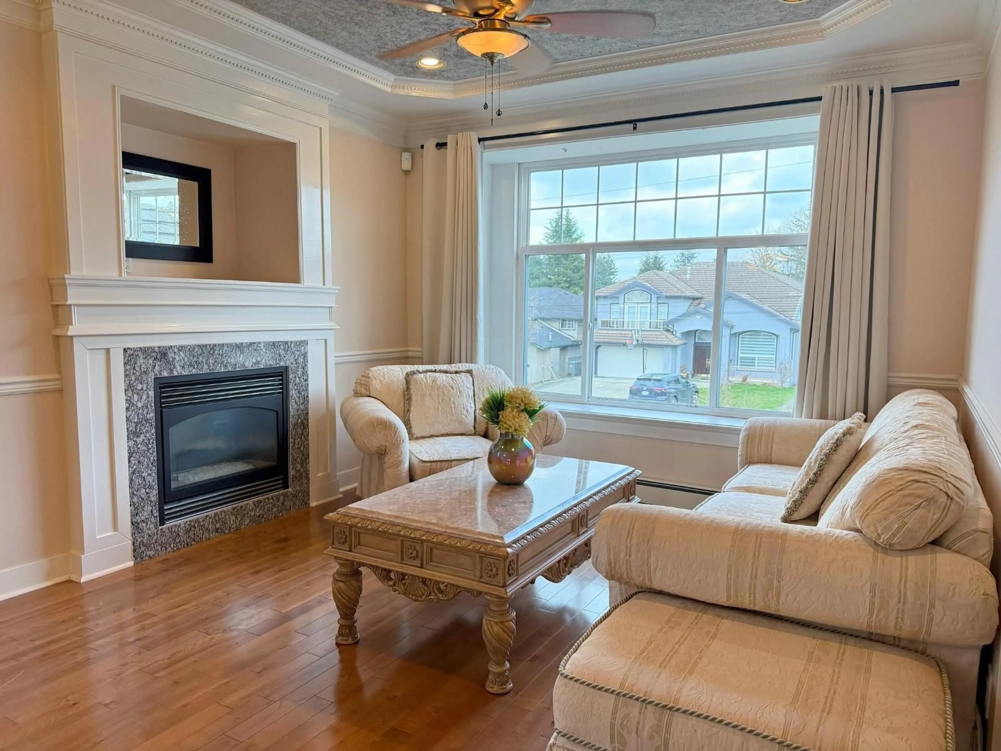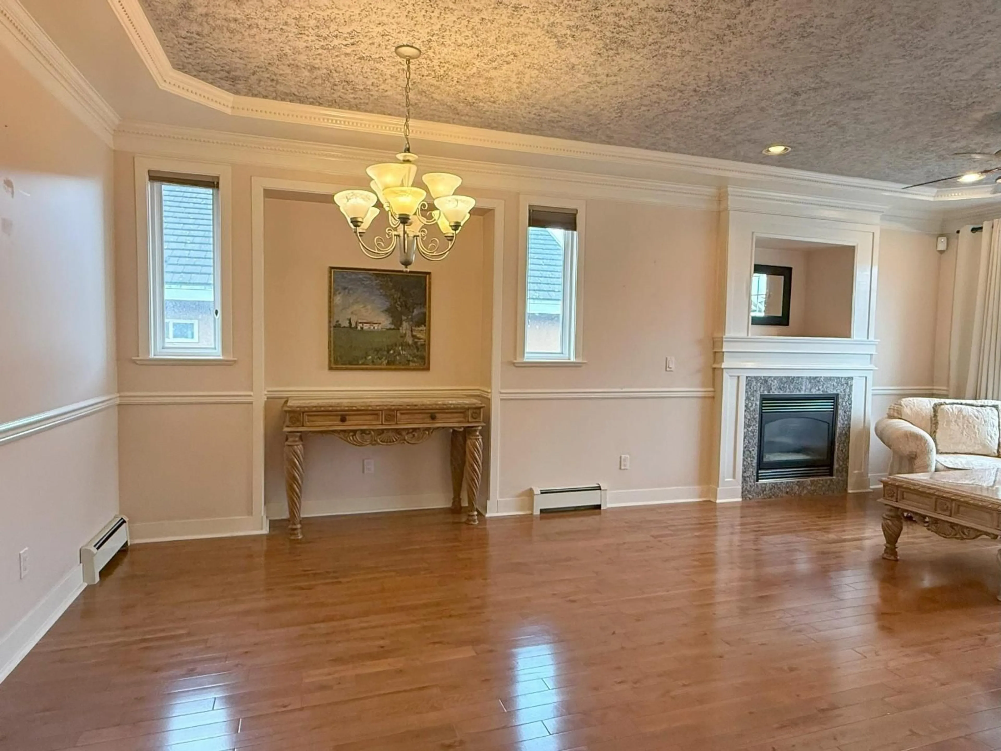10955 131A STREET, Surrey, British Columbia V3T3R8
Contact us about this property
Highlights
Estimated valueThis is the price Wahi expects this property to sell for.
The calculation is powered by our Instant Home Value Estimate, which uses current market and property price trends to estimate your home’s value with a 90% accuracy rate.Not available
Price/Sqft$487/sqft
Monthly cost
Open Calculator
Description
Situated on a peaceful and secure street, this meticulously maintained two-story home offers 7 bedrooms and 6 bathrooms. The functional open-concept layout showcases high ceilings, a grand vaulted foyer, and abundant natural light. Premium finishing include granite countertops, suspended ceiling, crown molding, and elegant solid wood flooring. Rental suites downstairs are a mortgage helper. West facing covered decks on both levels is ideal for family gathering. Walking distance to schools, public transit, shopping, and recreational amenities. Don't miss! (id:39198)
Property Details
Interior
Features
Exterior
Parking
Garage spaces -
Garage type -
Total parking spaces 6
Property History
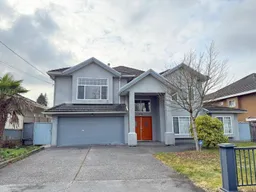 27
27
