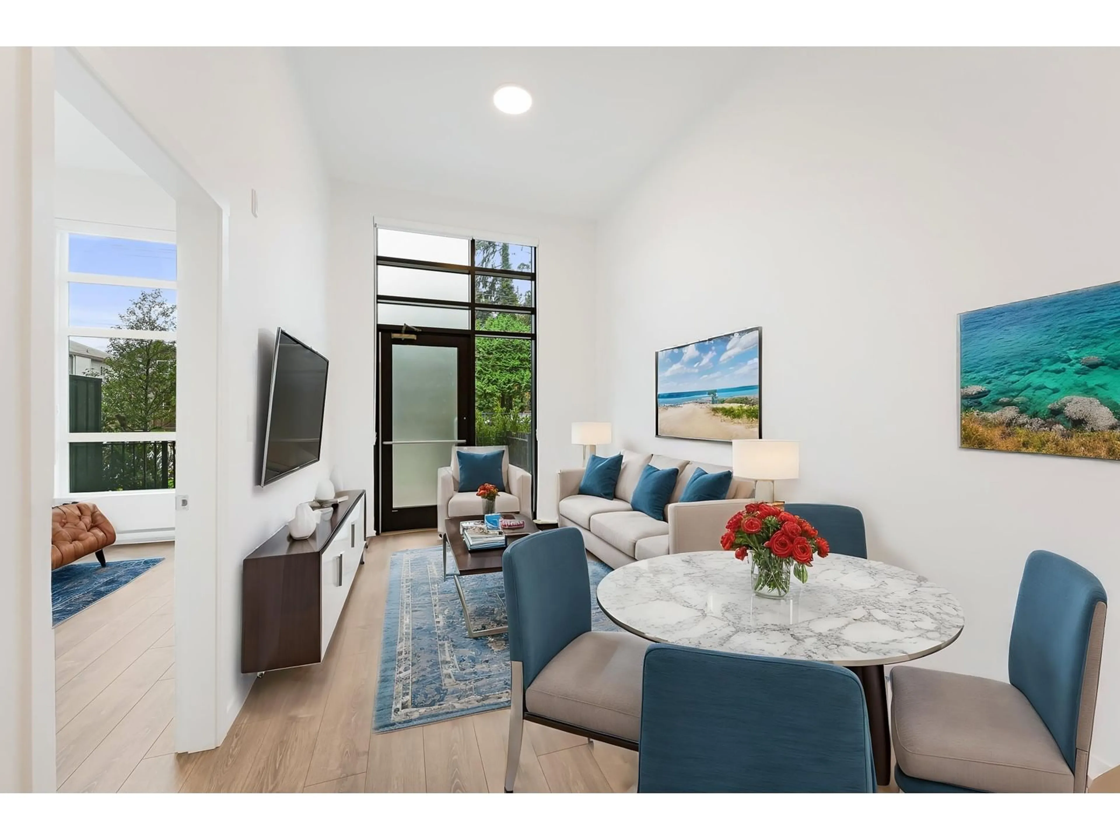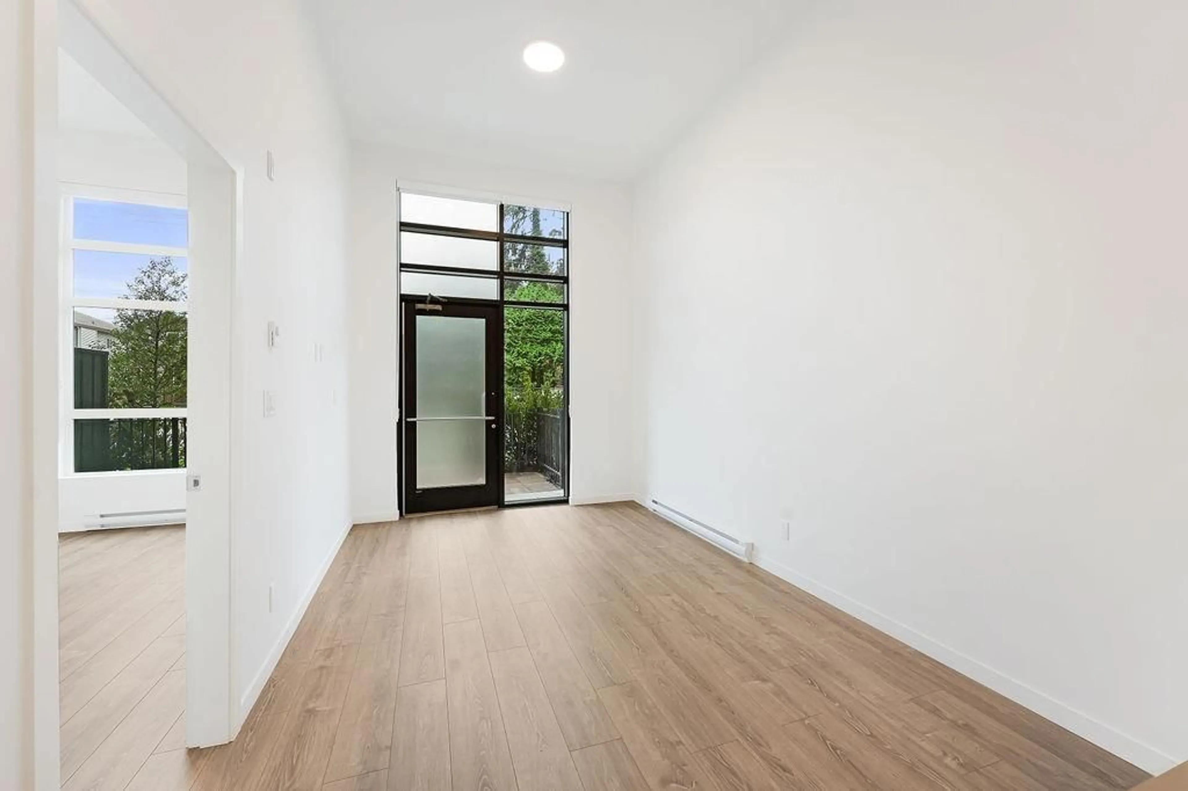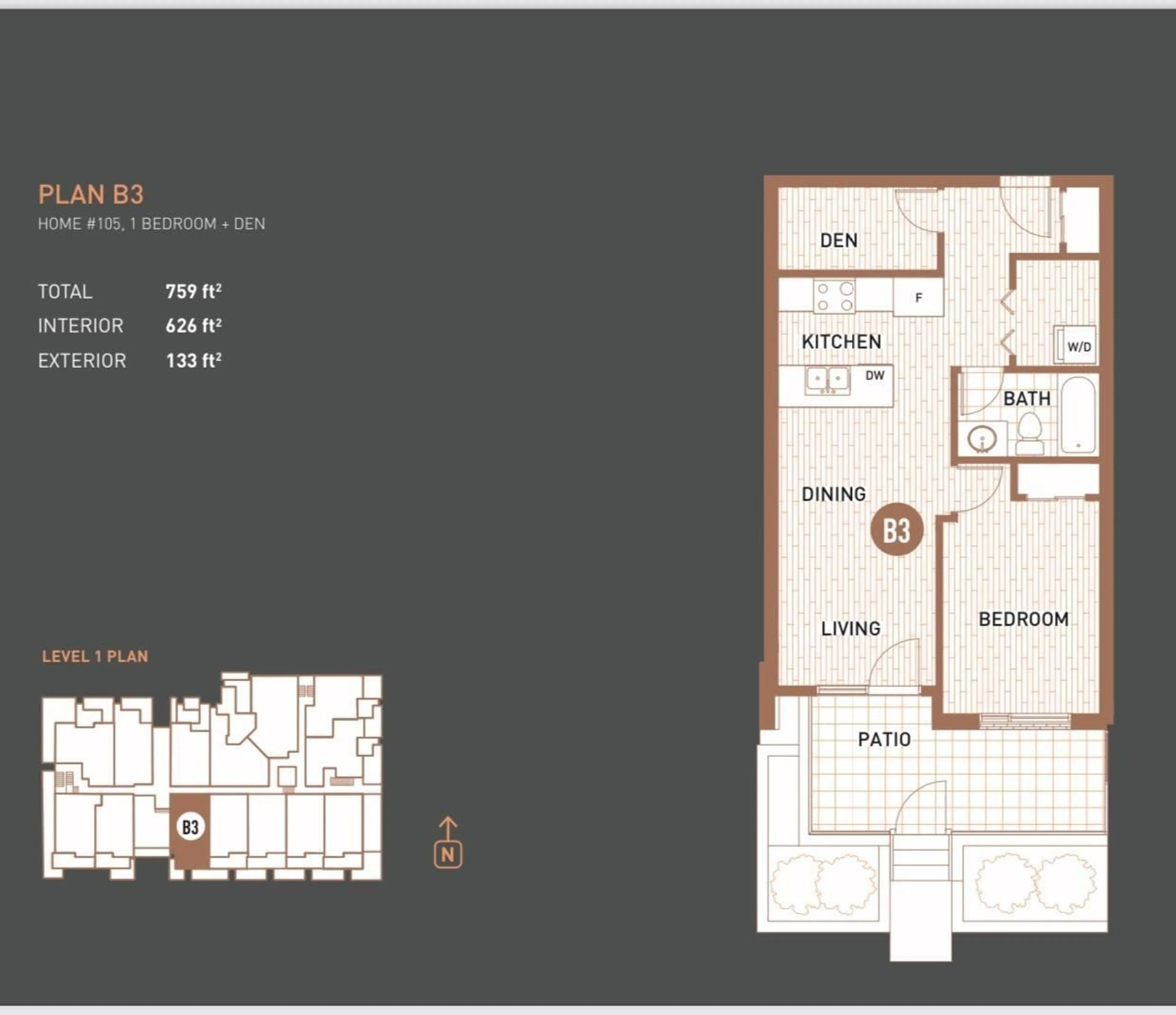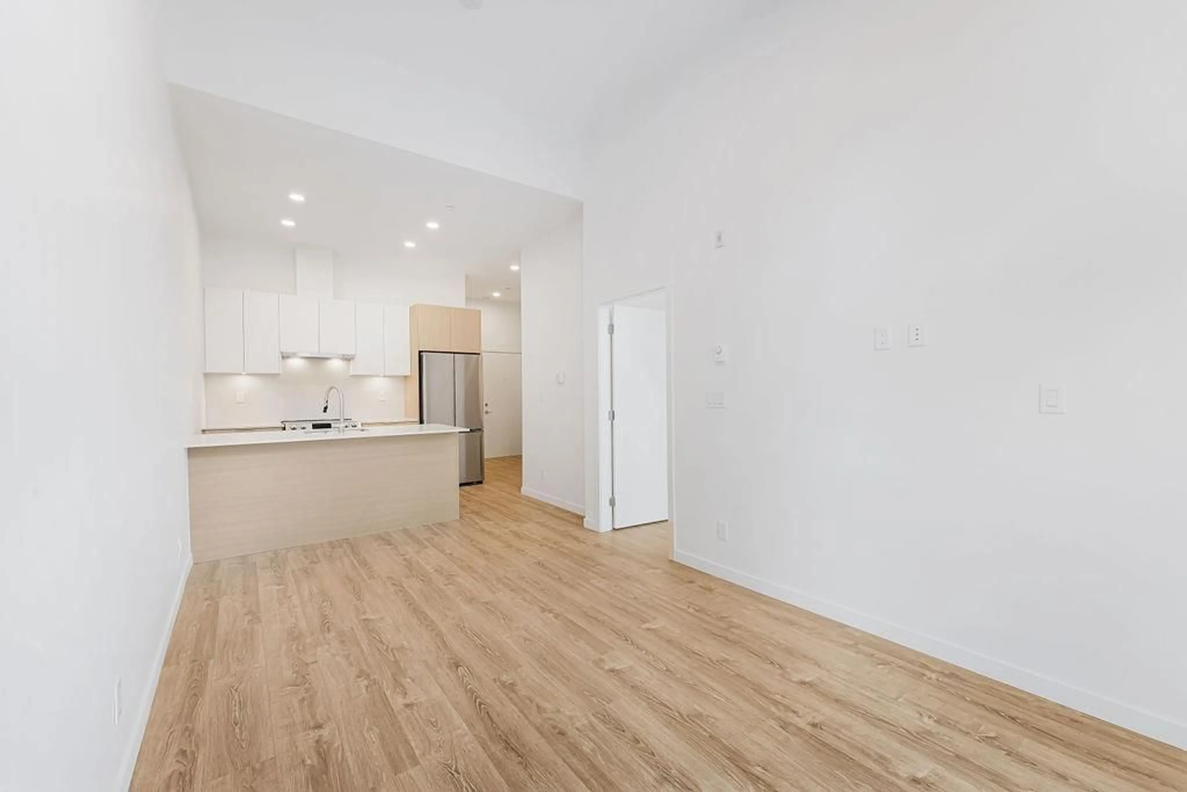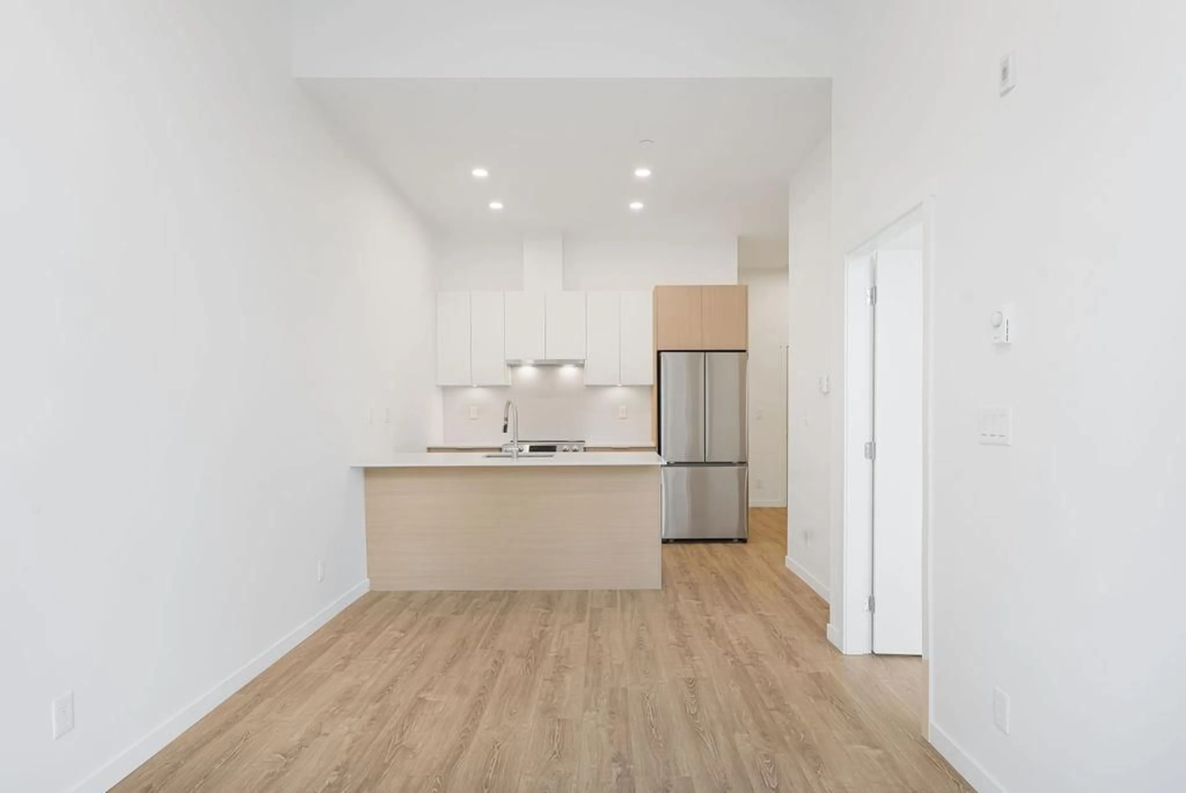105 13969 96 AVENUE, Surrey, British Columbia V3T0T1
Contact us about this property
Highlights
Estimated ValueThis is the price Wahi expects this property to sell for.
The calculation is powered by our Instant Home Value Estimate, which uses current market and property price trends to estimate your home’s value with a 90% accuracy rate.Not available
Price/Sqft$798/sqft
Est. Mortgage$2,147/mo
Maintenance fees$327/mo
Tax Amount ()-
Days On Market41 days
Description
WELCOME TO GROUND-LEVEL LIVING in the heart of Surrey! This BRAND NEW 1-bdrm, 1-bath PLUS DEN unit combines TOWNHOME-STYLE privacy with condo convenience. Enjoy 626 sqft of open-concept living with overheight ceilings, large double-glazed windows, and a spacious den perfect for a home office. The modern kitchen features quartz countertops, neutral cabinetry, S/S appliances & USB-equipped island-perfect for cooking & entertaining. Step out to your private terrace, ideal for unwinding or hosting friends. INCLUDES 1 EV-READY PARKING SPOT, a storage locker & a spacious laundry room for extra storage space. The building offers a courtyard, gym, playground, clubhouse more-just steps from shops, dining, and transit. Perfect for first-time home buyers or investors. CALL TODAY!! Photos are virtually staged. (id:39198)
Property Details
Interior
Features
Exterior
Features
Parking
Garage spaces 1
Garage type Underground
Other parking spaces 0
Total parking spaces 1
Condo Details
Amenities
Clubhouse, Exercise Centre, Guest Suite, Laundry - In Suite, Storage - Locker
Inclusions
Property History
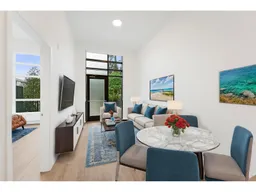 27
27
