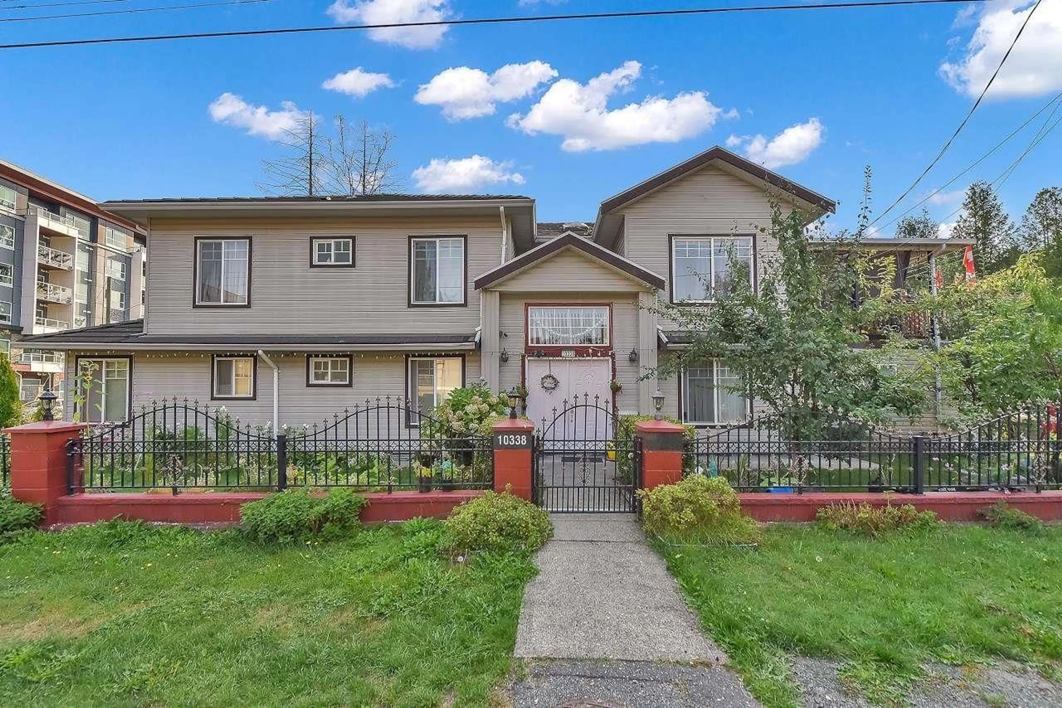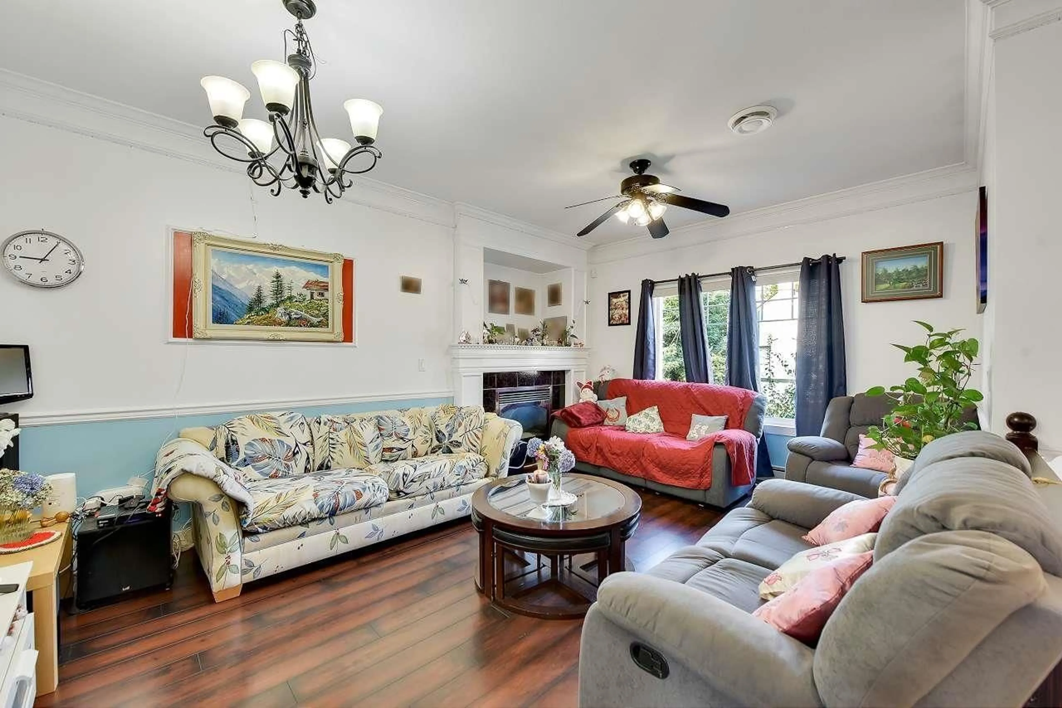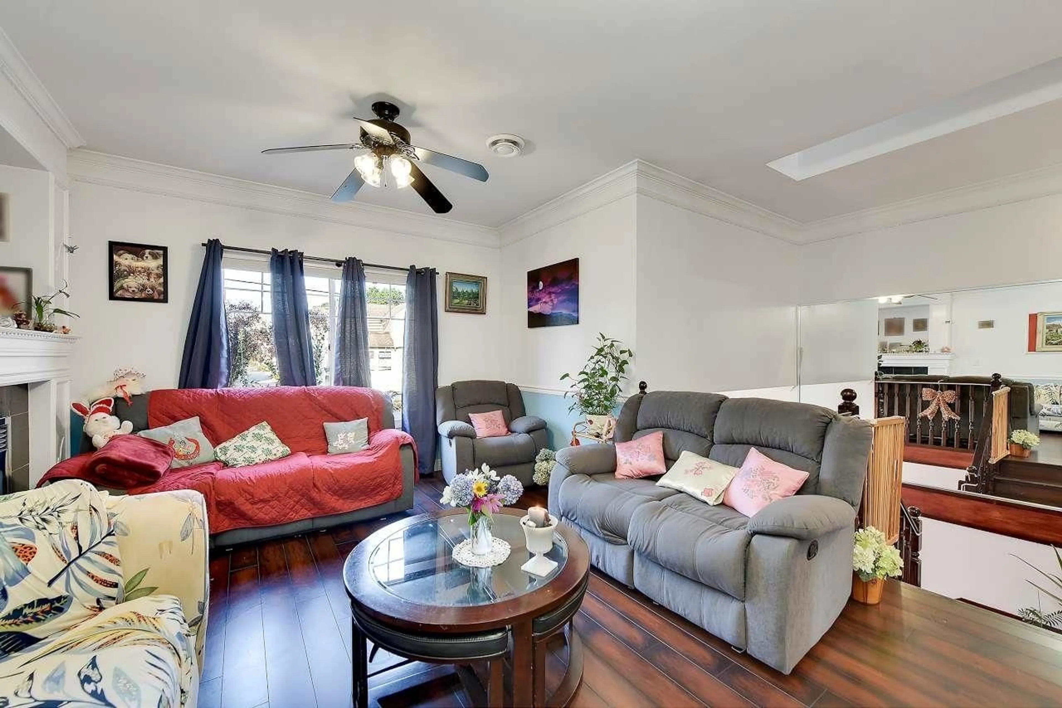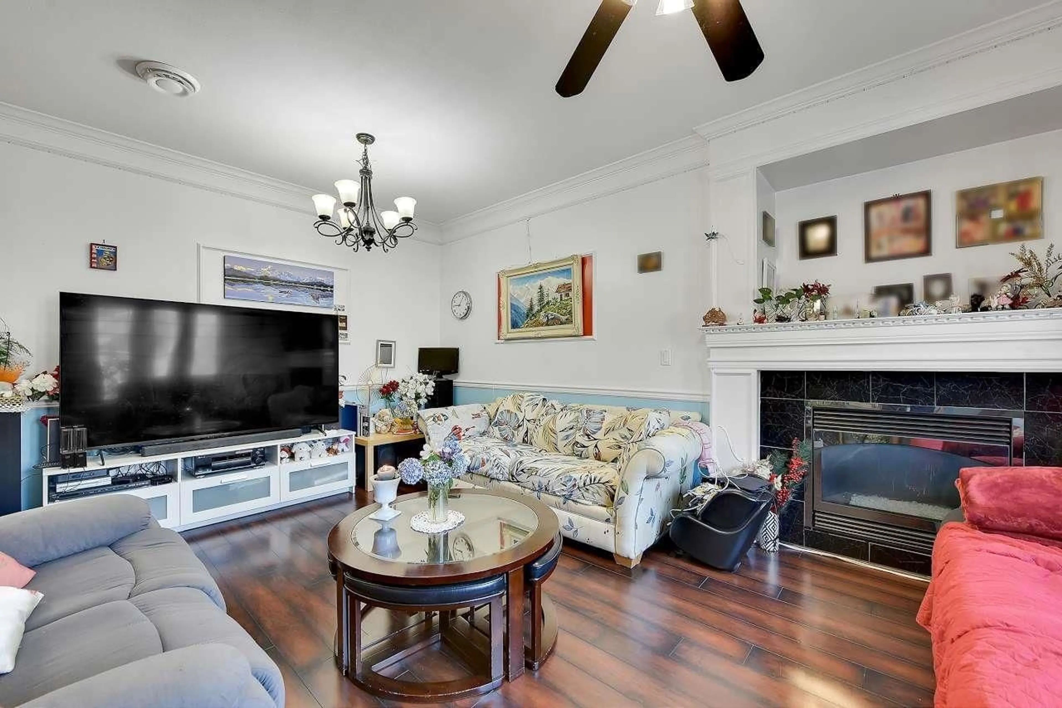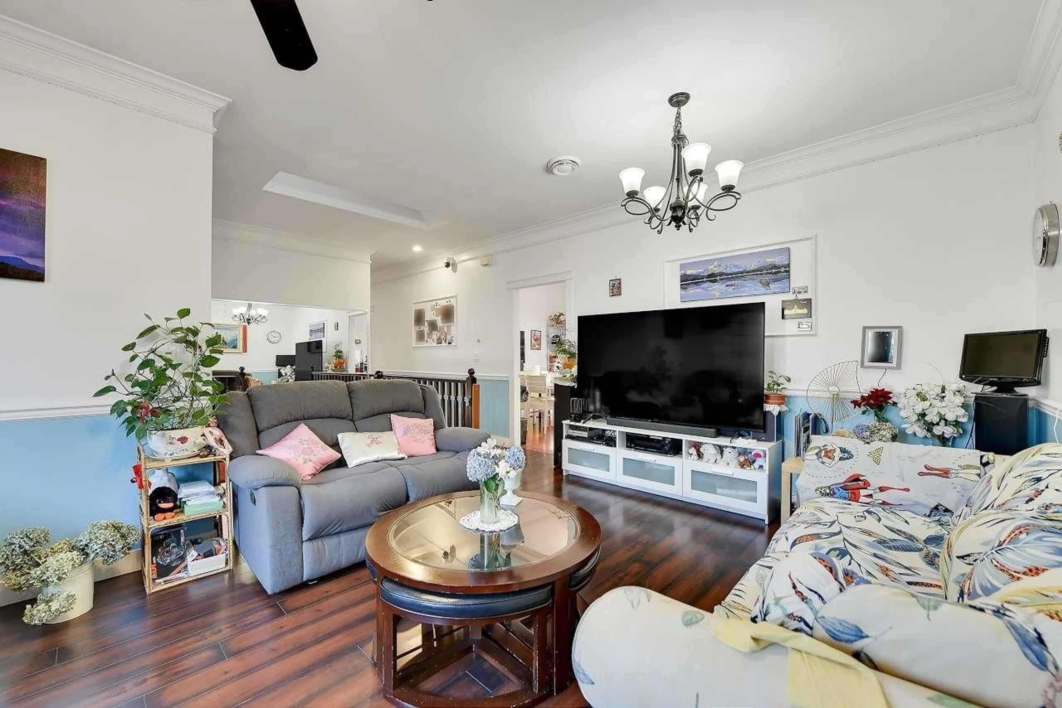10338 142 STREET, Surrey, British Columbia V3T4S2
Contact us about this property
Highlights
Estimated valueThis is the price Wahi expects this property to sell for.
The calculation is powered by our Instant Home Value Estimate, which uses current market and property price trends to estimate your home’s value with a 90% accuracy rate.Not available
Price/Sqft$660/sqft
Monthly cost
Open Calculator
Description
This impeccably maintained owner-occupied home offers luxurious living and a strong investment opportunity. Spacious Layout: Eight bedrooms and five bathrooms, with four bedrooms on each level. Additional Income: Two suites (one with three bedrooms, the other with one) generating a combined monthly rental income of $4000, great mortgage helper comes with 2 sets of laundry, Air Con unit. Has Laminate flooring, and gas fireplace. Bright and beautiful skylight, tons of natural lighting, property centrally located. Centrally located with easy access to major transportation routes, shopping centers, the SkyTrain, bus stops, and educational institutions. (id:39198)
Property Details
Interior
Features
Exterior
Features
Parking
Garage spaces 12
Garage type -
Other parking spaces 0
Total parking spaces 12
Property History
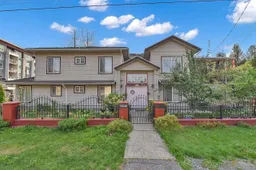 27
27
