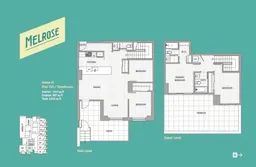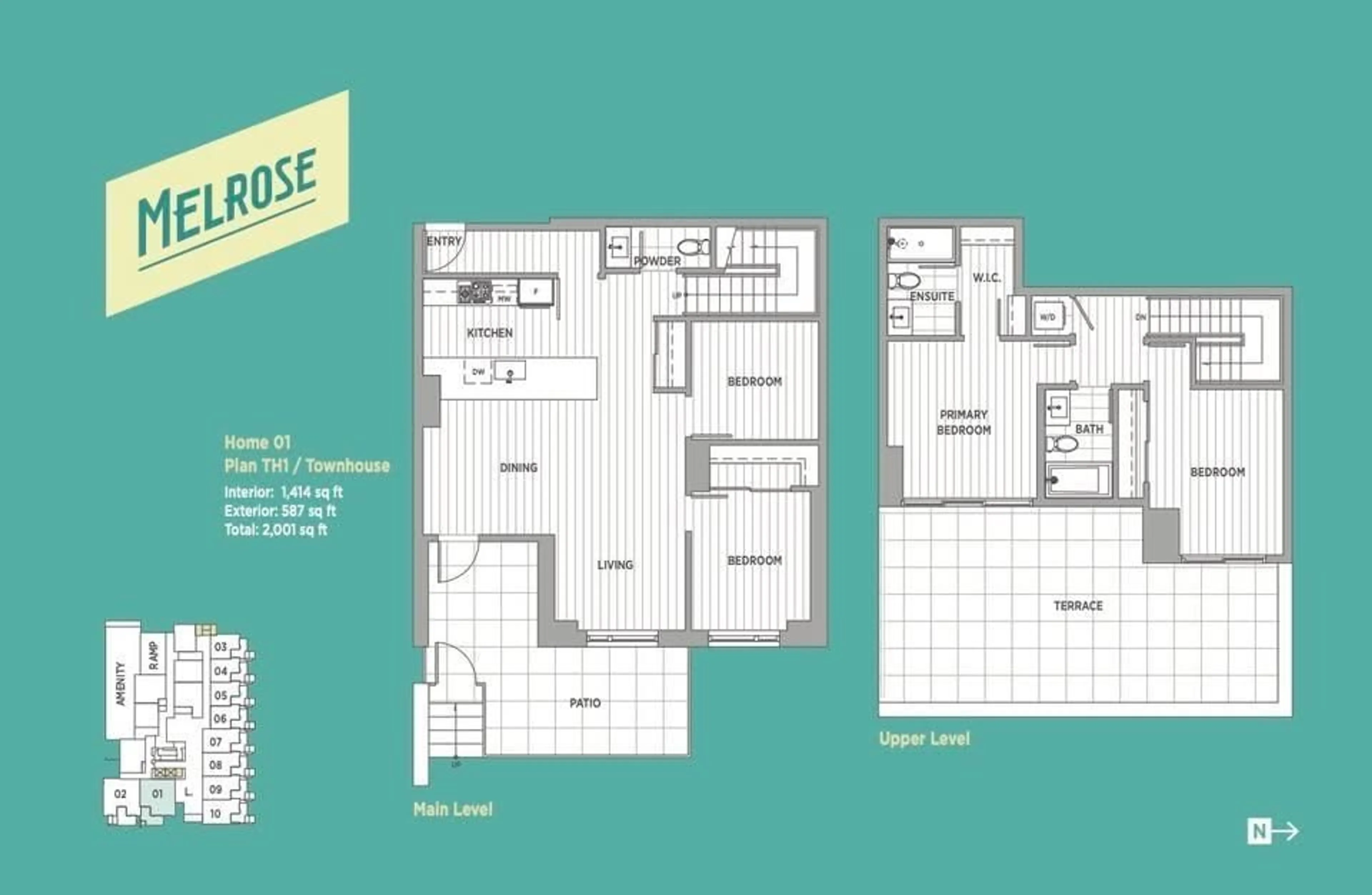101 - 10333 133, Surrey, British Columbia V3T0V1
Contact us about this property
Highlights
Estimated ValueThis is the price Wahi expects this property to sell for.
The calculation is powered by our Instant Home Value Estimate, which uses current market and property price trends to estimate your home’s value with a 90% accuracy rate.Not available
Price/Sqft$774/sqft
Est. Mortgage$4,724/mo
Maintenance fees$325/mo
Tax Amount (2024)-
Days On Market14 hours
Description
This sought-after 4-bedroom, 3-bath residence features a spacious and thoughtfully designed layout with soaring 9' ceilings, elegant two-tone cabinetry, and premium Italian Fulgor-Milano appliances, including a gas cooktop. The spa-inspired bathrooms add a touch of everyday luxury, while the prime location places you within walking distance of City Centre, with convenient access to restaurants, shops, parks, pools, and the Surrey Central SkyTrain Station. As part of this presale offering, residents will also enjoy a beautifully landscaped courtyard and a wellness-focused fitness center that includes yoga classes, outdoor meditation pods, and tai chi sessions-creating a serene, balanced space to recharge and connect with yourself. (id:39198)
Property Details
Interior
Features
Exterior
Parking
Garage spaces -
Garage type -
Total parking spaces 2
Condo Details
Amenities
Exercise Centre, Laundry - In Suite, Sauna, Clubhouse, Security/Concierge
Inclusions
Property History
 1
1

