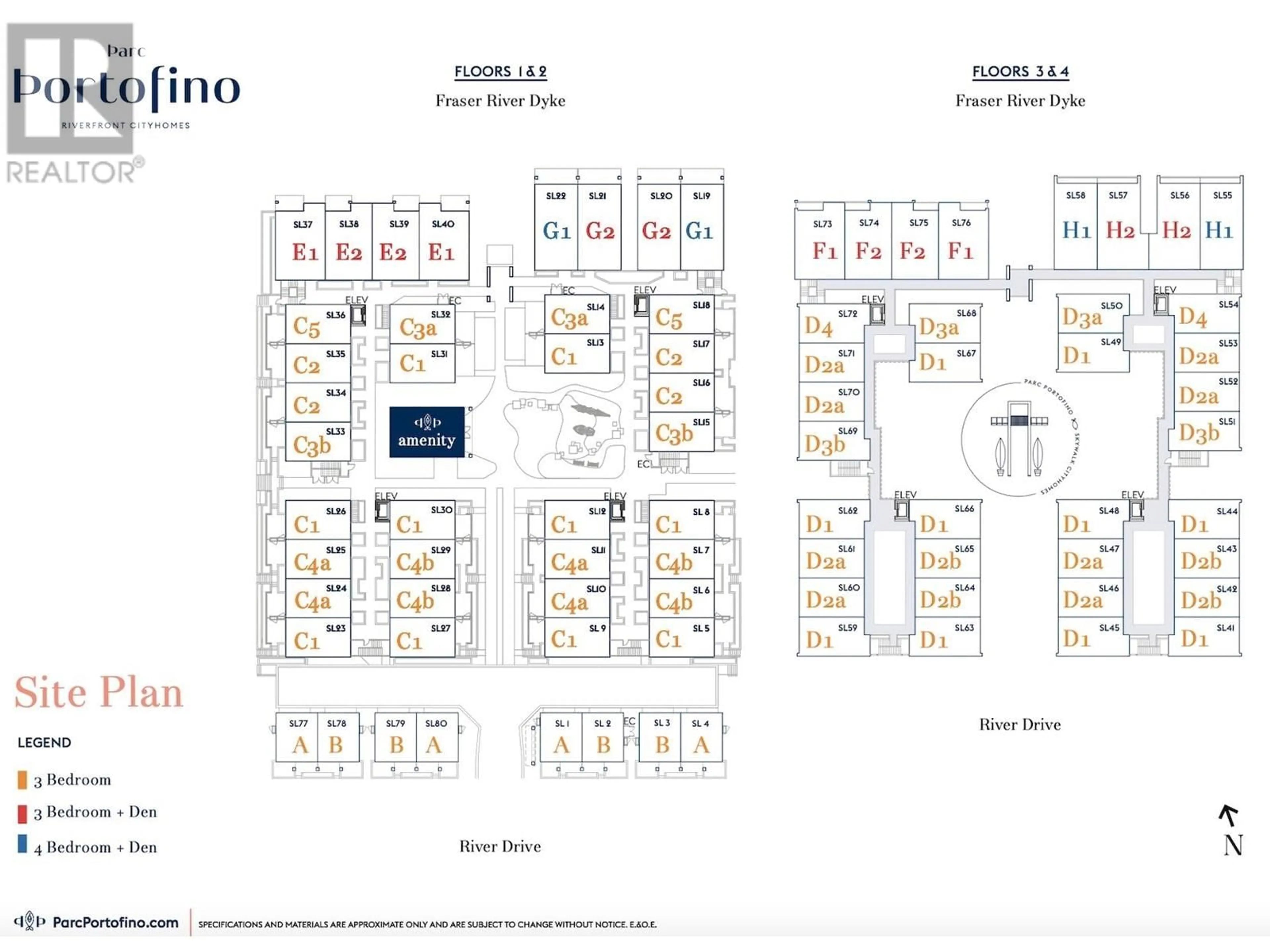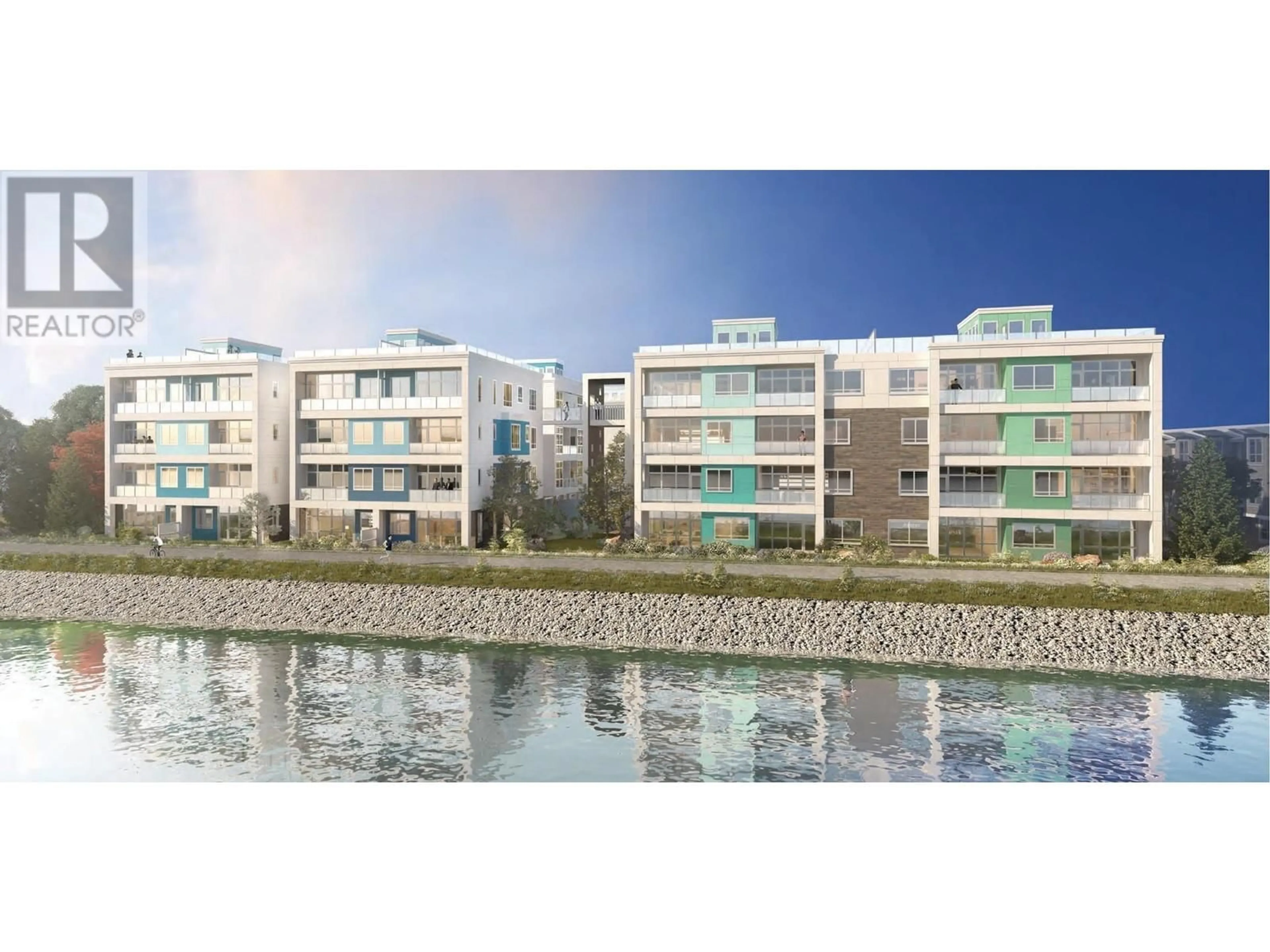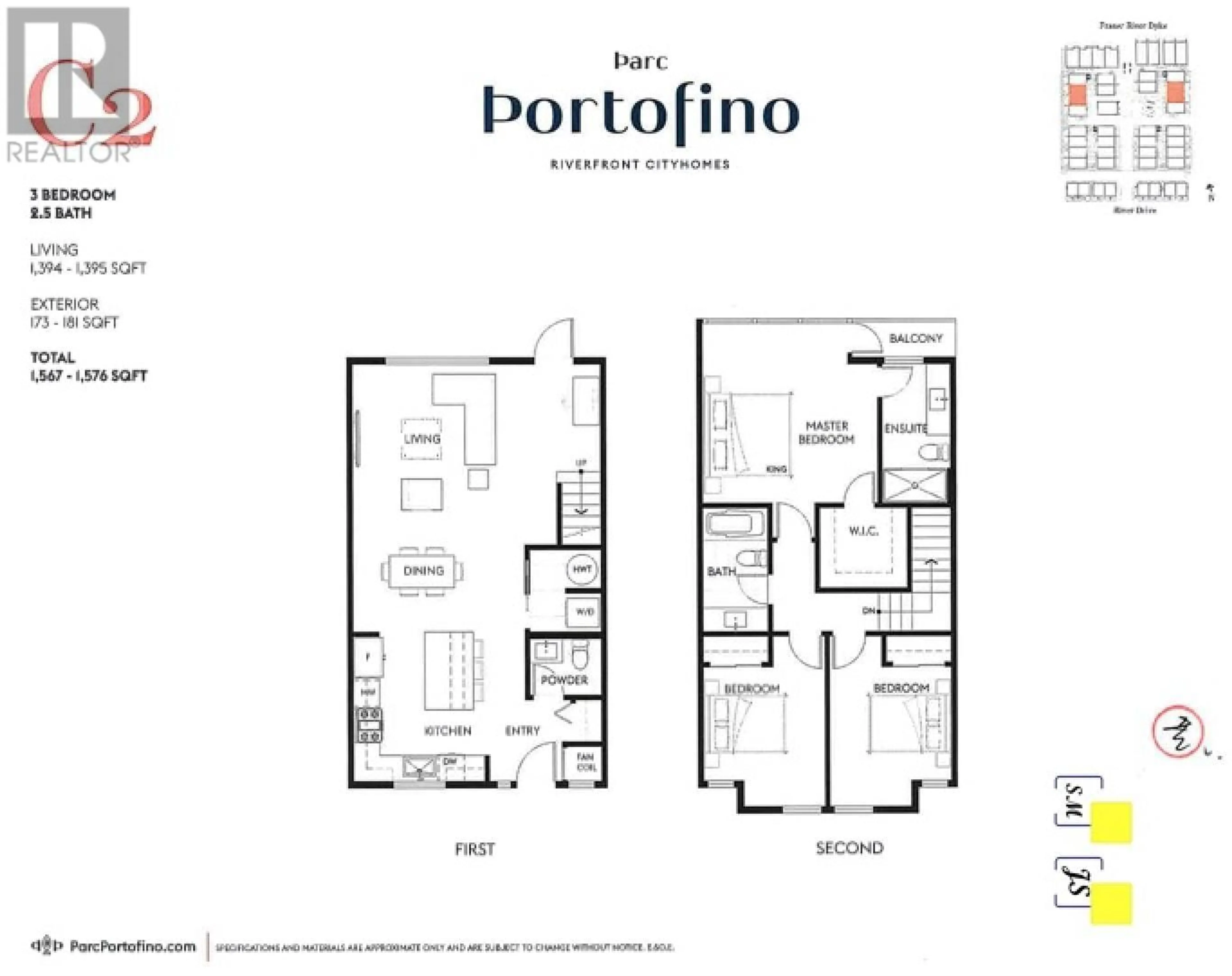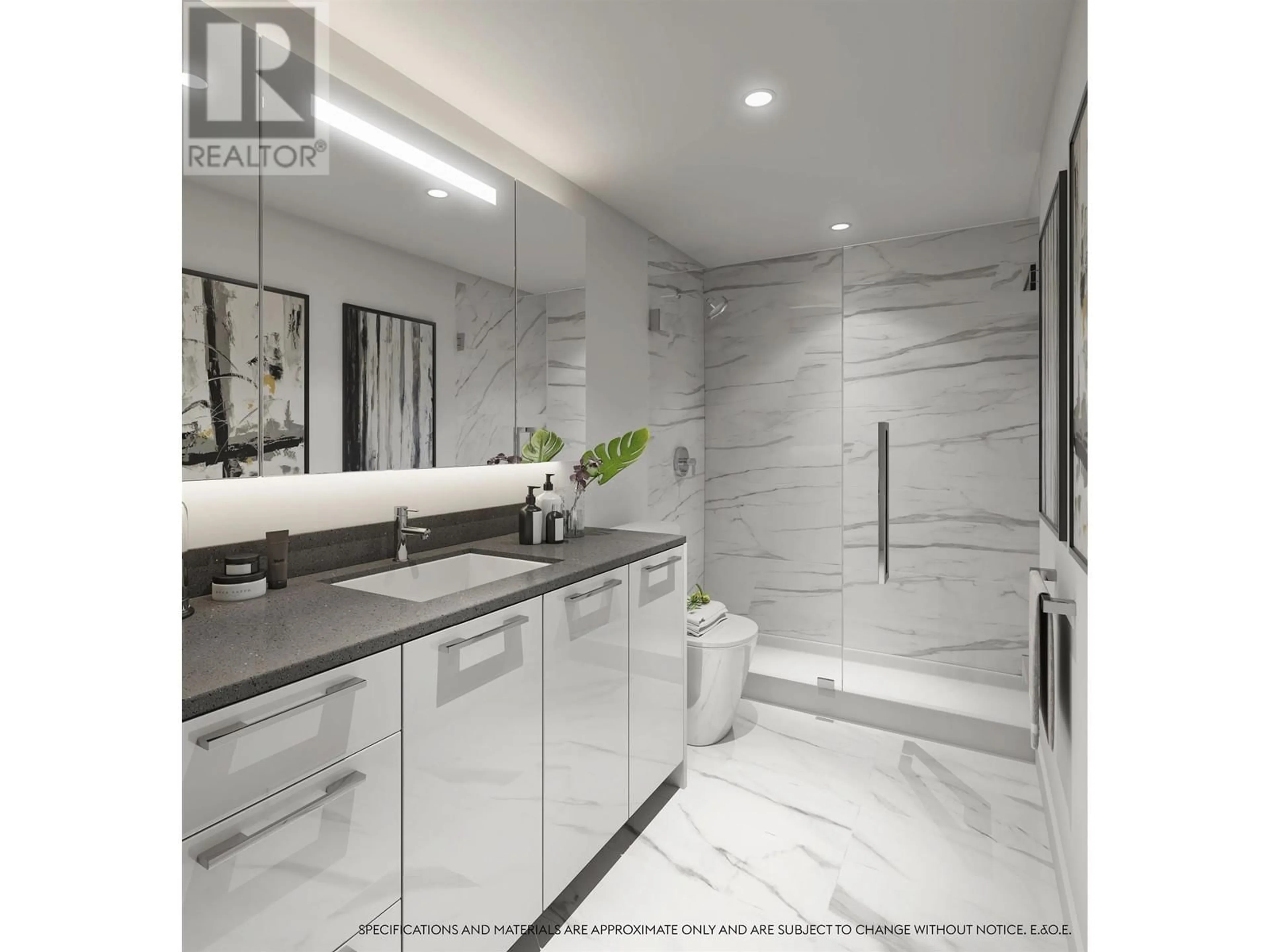SL34 - 10333 RIVER DRIVE, Richmond, British Columbia V6X1Z2
Contact us about this property
Highlights
Estimated valueThis is the price Wahi expects this property to sell for.
The calculation is powered by our Instant Home Value Estimate, which uses current market and property price trends to estimate your home’s value with a 90% accuracy rate.Not available
Price/Sqft$766/sqft
Monthly cost
Open Calculator
Description
Brand-new townhome at LARGE River Park community, facing amenity and centre garden, 2-level townhome @ Parc Portofino by famous Dava Development with 2/5/10 year new-home warranty, 2 parkings, 3 bedrooms, 3 bathrooms air-conditioned townhome offers 9 ft ceilings on the main level, laminate floor, gourmet kitchen with quartz-counter island, stainless steel appliances. Close to Cosco, Yaohan centre, Sungiven supermarkets, riverfront walk, parks, skytrain transit, 9-min walk to Tait Elementary and 6-min drive to Cambie Secondary. Great opportunity in enjoying convenience in Richmond, estimated to complete August 2025. Buy and move in this new and beautiful home! (id:39198)
Property Details
Interior
Features
Exterior
Parking
Garage spaces -
Garage type -
Total parking spaces 2
Condo Details
Amenities
Laundry - In Suite
Inclusions
Property History
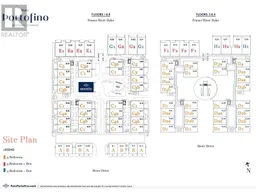 8
8
