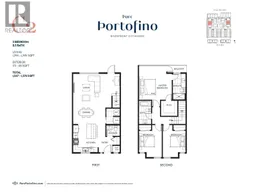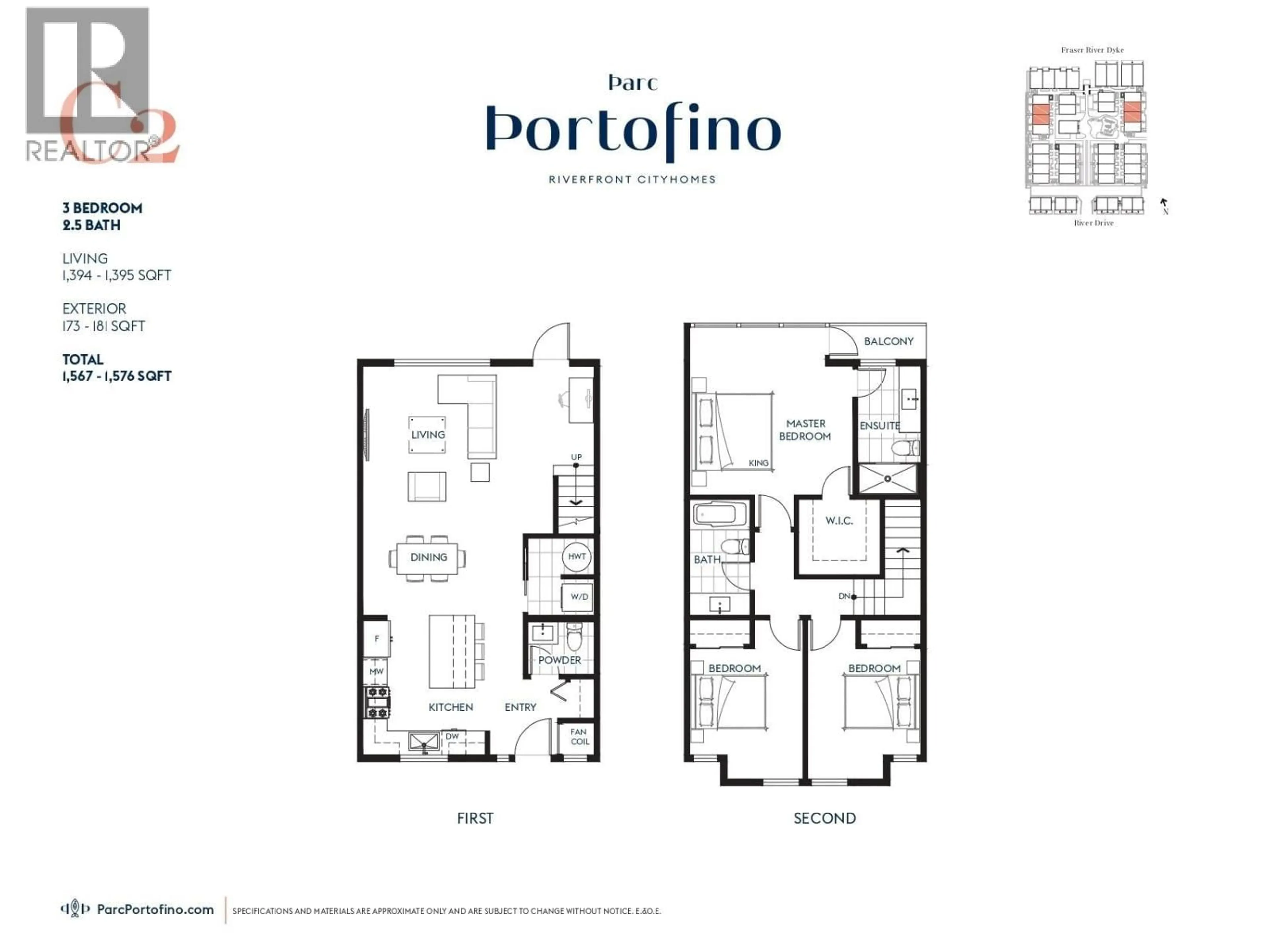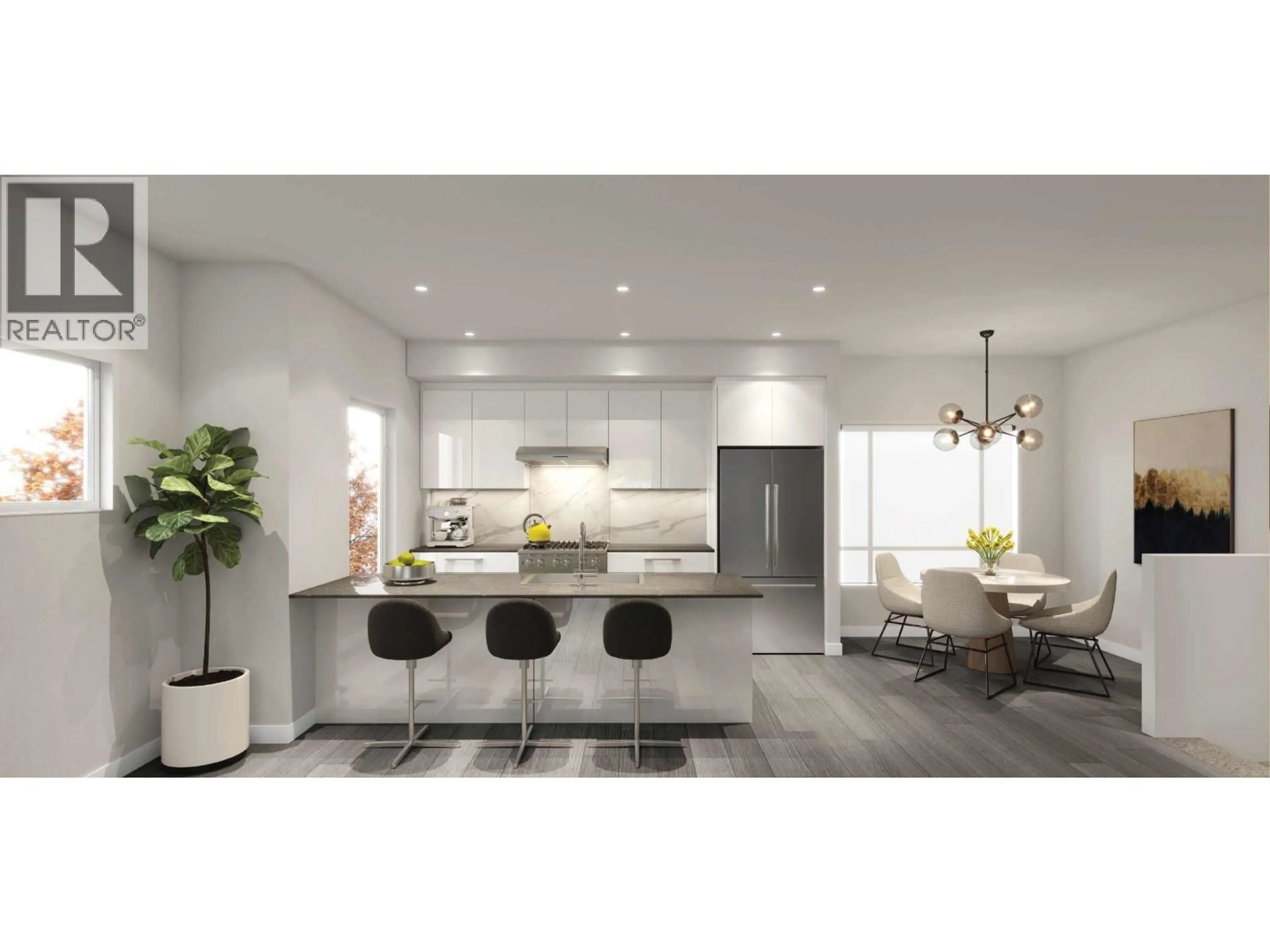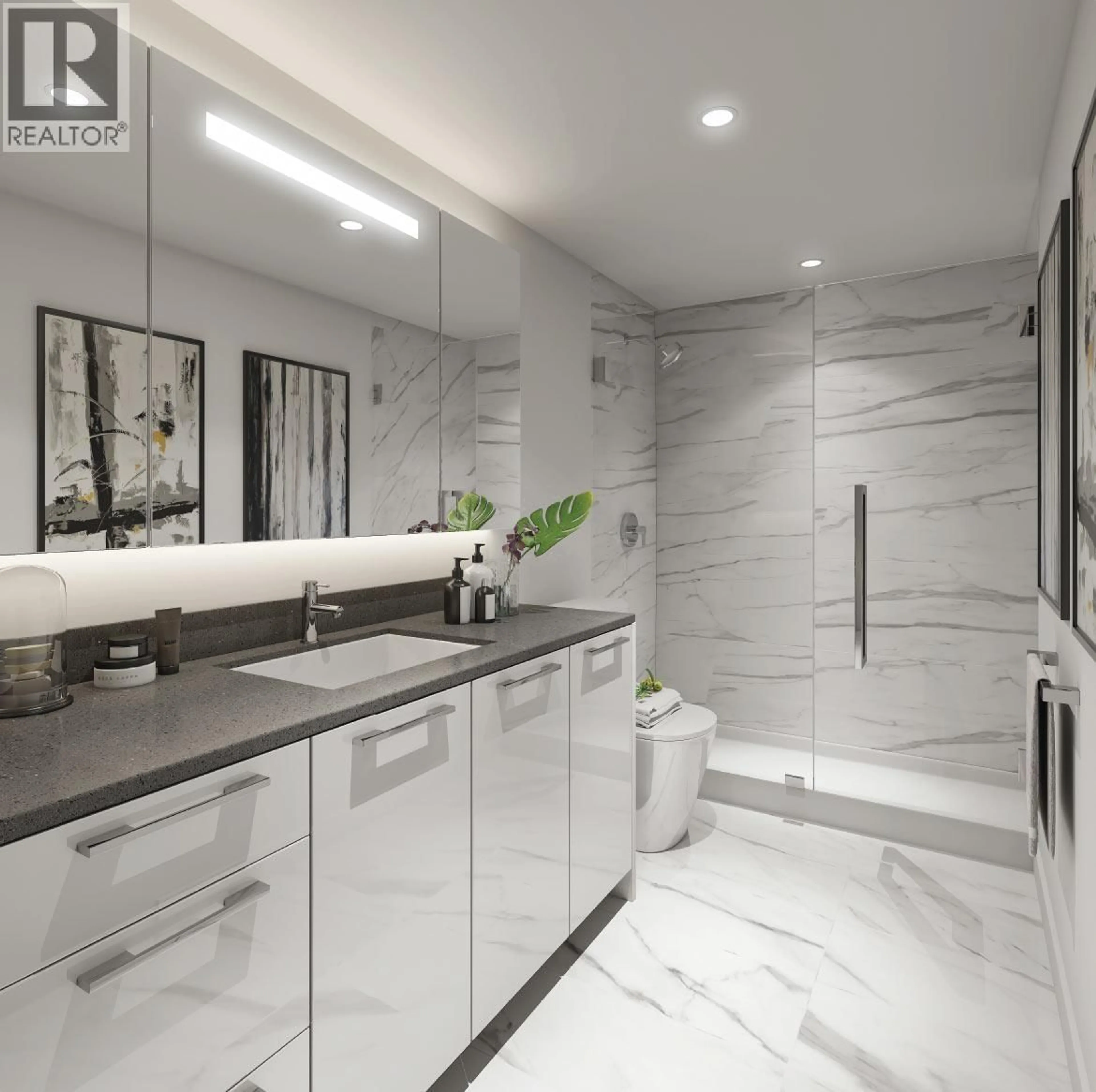SL17 - 10333 RIVER DRIVE, Richmond, British Columbia V6X1Z2
Contact us about this property
Highlights
Estimated valueThis is the price Wahi expects this property to sell for.
The calculation is powered by our Instant Home Value Estimate, which uses current market and property price trends to estimate your home’s value with a 90% accuracy rate.Not available
Price/Sqft$716/sqft
Monthly cost
Open Calculator
Description
Introducing a brand new duplex-style townhome at Parc Portofino by Dava Developments, featuring stunning river views and an incredible rooftop deck. This spacious residence offers 1512 SF of living space complemented by 611 SF of outdoor areas. Inside, enjoy 3 bedrooms, 2.5 bathrooms, and modern finishes including 9 ft ceilings, laminate flooring, and a gourmet kitchen equipped with an island, stainless steel appliances, and quartz countertops. Additional highlights include seamless glass shower enclosures, roller shades, a full-size washer & dryer, and two secured parking spots. Located on the top two floors, this cityhome benefits from unique skywalks and a 2/5/10 year new home warranty. Conveniently situated near the riverfront boardwalk, parks, transit options, Tait Elementary, and Cam (id:39198)
Property Details
Interior
Features
Exterior
Parking
Garage spaces -
Garage type -
Total parking spaces 2
Condo Details
Amenities
Laundry - In Suite
Inclusions
Property History
 3
3



