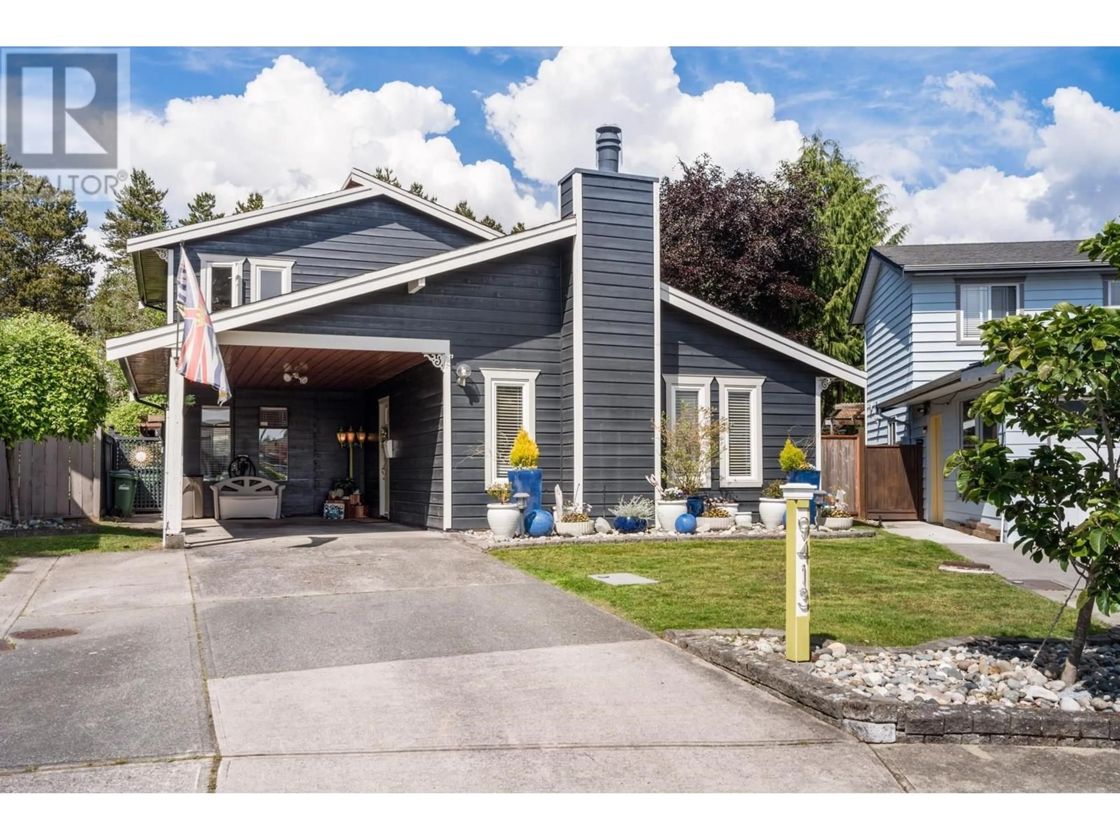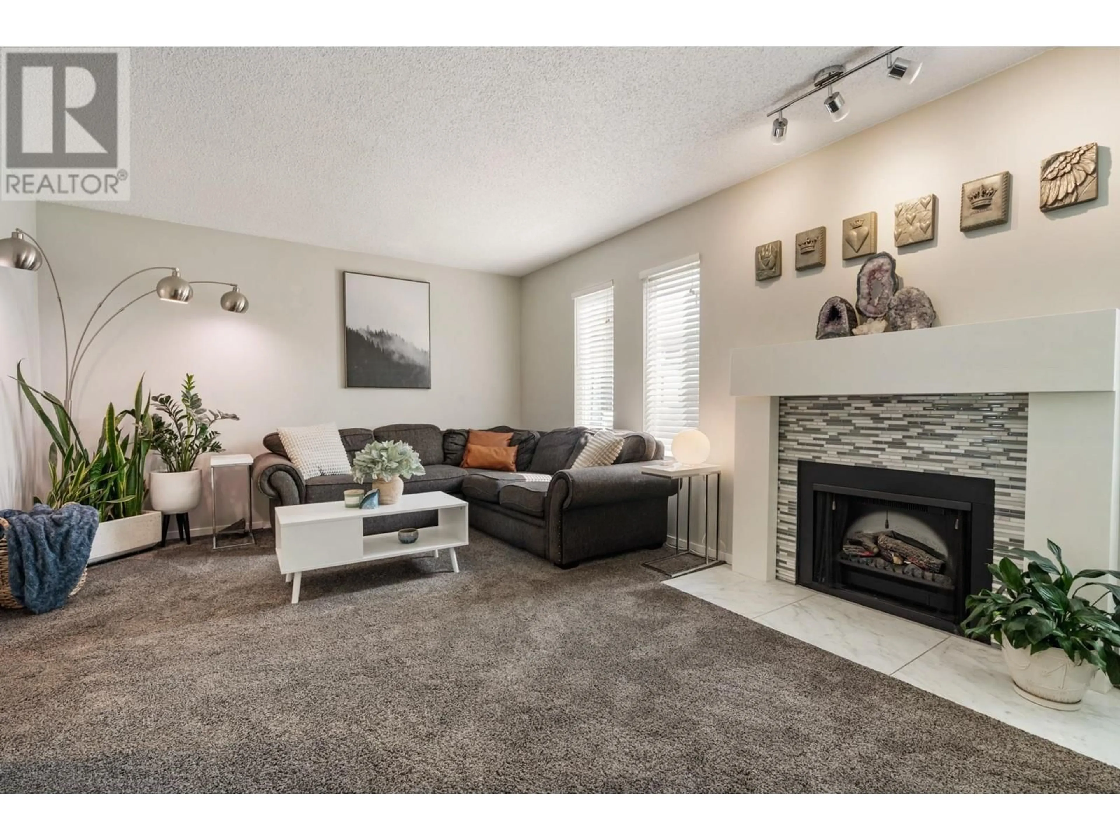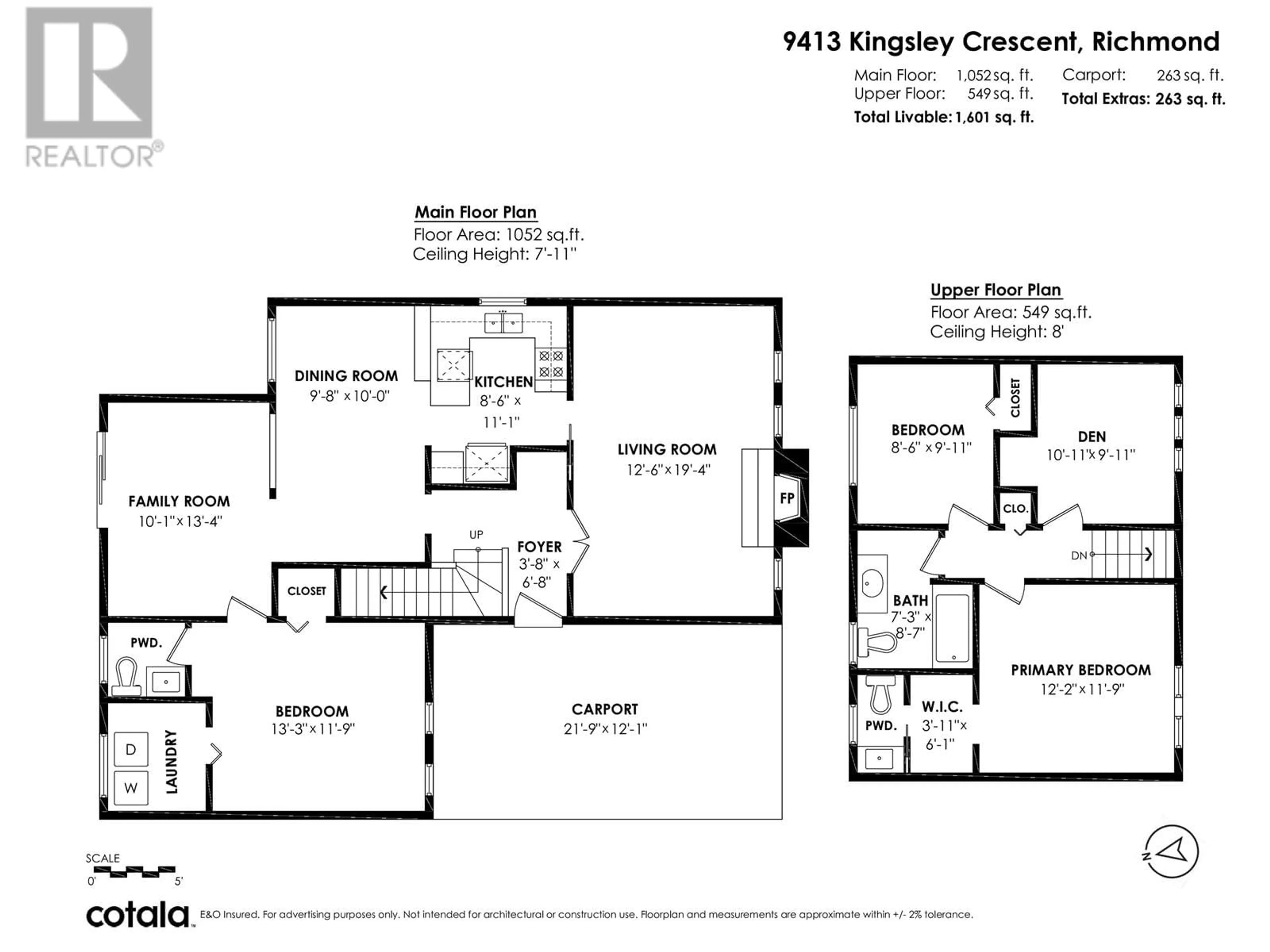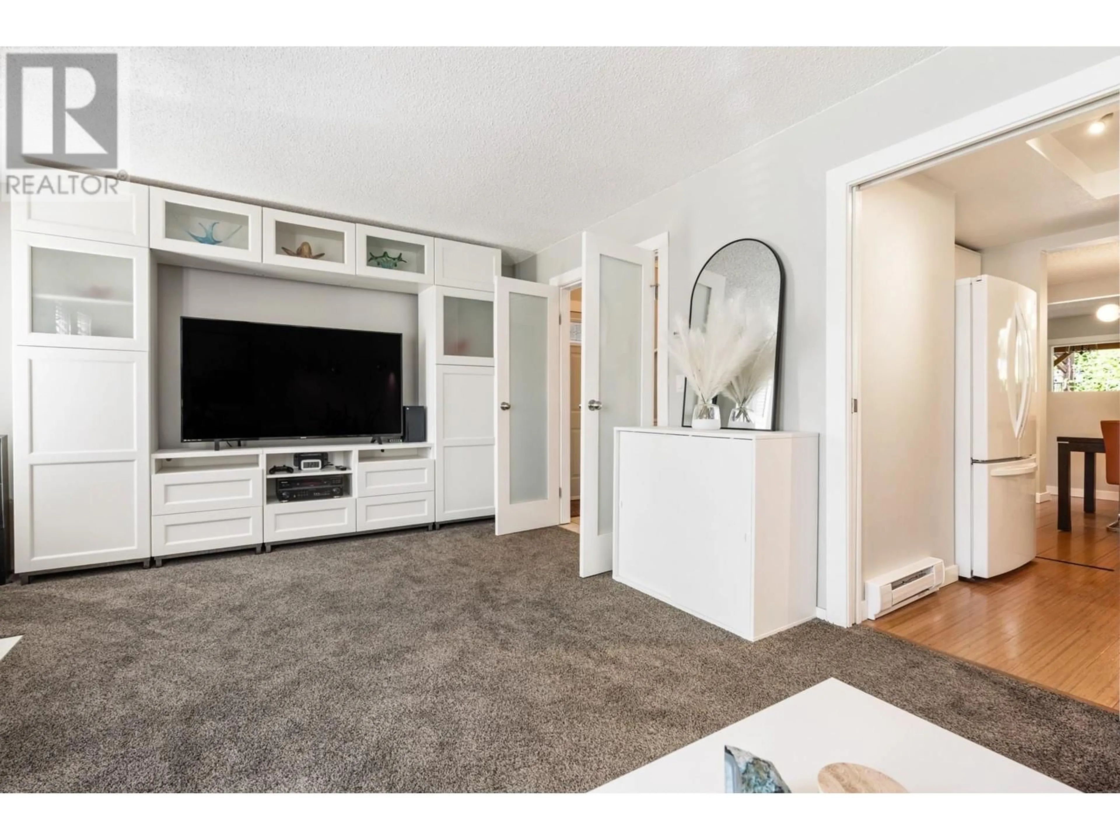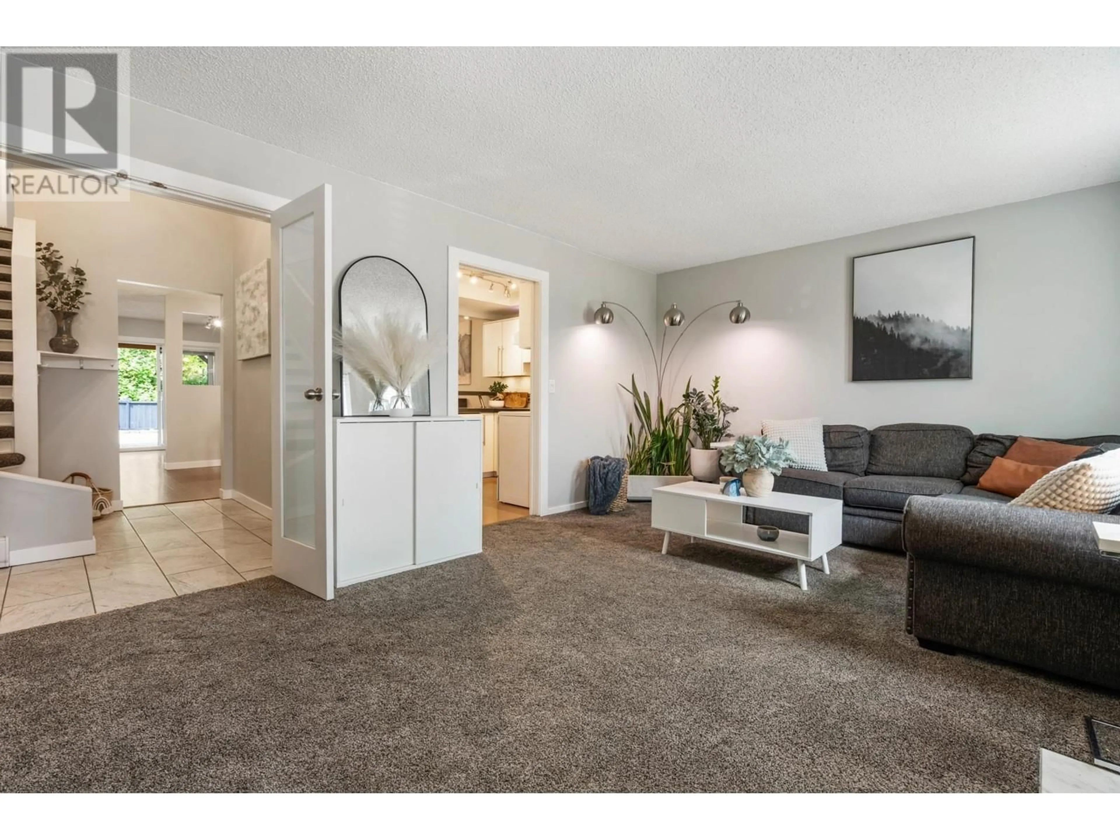9413 KINGSLEY CRESCENT, Richmond, British Columbia V7A4V6
Contact us about this property
Highlights
Estimated valueThis is the price Wahi expects this property to sell for.
The calculation is powered by our Instant Home Value Estimate, which uses current market and property price trends to estimate your home’s value with a 90% accuracy rate.Not available
Price/Sqft$892/sqft
Monthly cost
Open Calculator
Description
Gorgeously maintained family home in desirable Ironwood area. Set on a large, private lot backing onto a serene greenbelt, a true oasis featuring a pergola & skylighted patio awning. Meticulous care & tasteful modern renovations reflect true pride of ownership from these long time second owners. Updates incl. refreshed kitchen & bathrooms, engineered teak hardwood floors, new carpet, & interior/exterior paint. Ample living space offering living & dining areas, an open den + main floor bdrm w/powder room/family room. 3 bdrms up incl. an inviting primary suite w/walk-in closet & 2 piece ensuite. Wired for a hot tub or A/C , 2 sheds w/power & EV charging incl! Located near shopping, schools & parks. A rare combination of space, style & location this home is turnkey. (id:39198)
Property Details
Interior
Features
Exterior
Parking
Garage spaces -
Garage type -
Total parking spaces 5
Property History
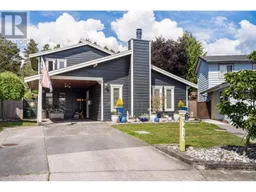 37
37
